10489 Plum Creek Drive, Shreveport, LA 71106
Local realty services provided by:Better Homes and Gardens Real Estate Senter, REALTORS(R)
Listed by: rebecca stevens318-747-5411
Office: coldwell banker apex, realtors
MLS#:21012802
Source:GDAR
Price summary
- Price:$287,500
- Price per sq. ft.:$164.76
- Monthly HOA dues:$18.33
About this home
Beautiful home in Norris Ferry Crossing gated subdivision freshly landscaped and ready to go. Home features an open floor plan with tall ceilings , freshly painted and some new lighting. Amazing wood floors with new carpet installed in all the bedrooms. Backyard is ready for entertaining with friends and just hanging out with your favorite glass of wine. Koi pond and turf grass and stones outlined with rocks for easy upkeep. Bonus room for office or extra storage.Shaded backyard.Irrigation system.Foam insulation.Flagstone back patio.Artificial turf and river rock in backyard.French drain.Koi pond.Custom exterior powder coated aluminum shutters.In-ceiling home theater system in living room. In-ceiling stereo speakers in all rooms.Wired internet.Custom front door interior shutter.Fresh interior paint.Tankless water heater.Open floor plan.Office or extra storage.Gas range oven.Wired home security camera system.Solar screens on windows.Partial-Home generator ready with separate breaker box.Natural gas fed to outdoor grill.Washer,Dryer,Refridgerator stay.New carpet in bedrooms.Tall ceilings Call me today to schedule your appointment.
Contact an agent
Home facts
- Year built:2002
- Listing ID #:21012802
- Added:170 day(s) ago
- Updated:January 11, 2026 at 08:16 AM
Rooms and interior
- Bedrooms:3
- Total bathrooms:2
- Full bathrooms:2
- Living area:1,745 sq. ft.
Heating and cooling
- Cooling:Central Air, Electric
- Heating:Central
Structure and exterior
- Year built:2002
- Building area:1,745 sq. ft.
- Lot area:0.18 Acres
Schools
- High school:Caddo ISD Schools
- Middle school:Caddo ISD Schools
- Elementary school:Caddo ISD Schools
Finances and disclosures
- Price:$287,500
- Price per sq. ft.:$164.76
- Tax amount:$3,401
New listings near 10489 Plum Creek Drive
- New
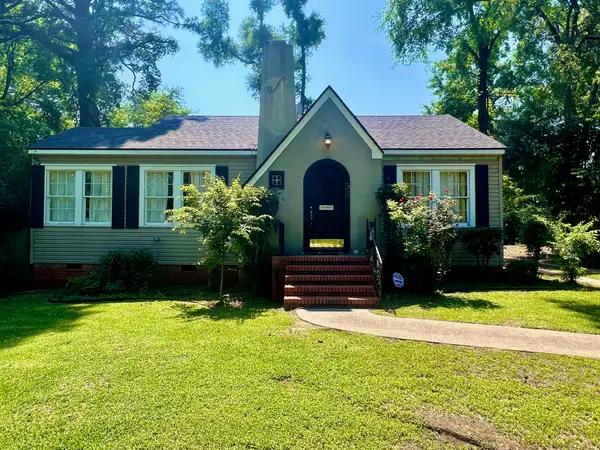 $275,000Active3 beds 2 baths1,986 sq. ft.
$275,000Active3 beds 2 baths1,986 sq. ft.3820 Baltimore Avenue, Shreveport, LA 71106
MLS# 21150339Listed by: EXP REALTY, LLC - New
 $170,000Active3 beds 2 baths1,695 sq. ft.
$170,000Active3 beds 2 baths1,695 sq. ft.9014 Southwood Drive #16-161404-17-19, Shreveport, LA 71118
MLS# 21150272Listed by: OPTIONS REALTY LA, LLC - New
 $239,900Active3 beds 2 baths2,327 sq. ft.
$239,900Active3 beds 2 baths2,327 sq. ft.912 Prospect Street, Shreveport, LA 71104
MLS# 21145437Listed by: KELLER WILLIAMS NORTHWEST 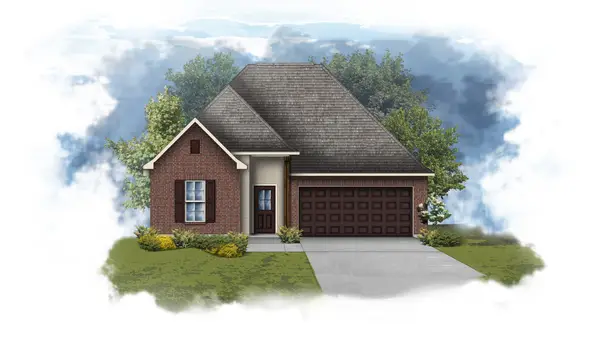 $290,148Pending3 beds 2 baths1,848 sq. ft.
$290,148Pending3 beds 2 baths1,848 sq. ft.268 Hawker Street, Shreveport, LA 71106
MLS# 21149997Listed by: CICERO REALTY LLC- New
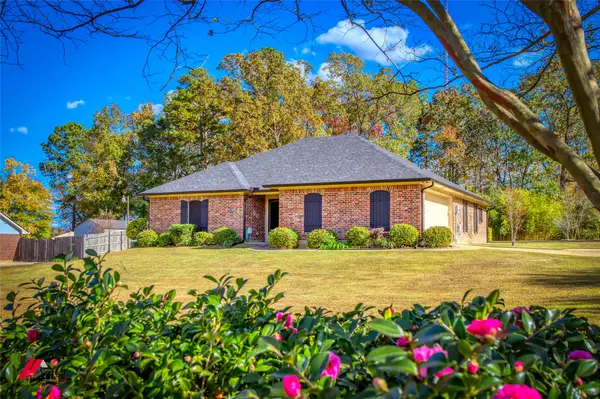 $315,000Active3 beds 2 baths1,813 sq. ft.
$315,000Active3 beds 2 baths1,813 sq. ft.8064 Chickamauga Trail, Shreveport, LA 71107
MLS# 21125811Listed by: THE ASSET AGENCY REAL ESTATE FIRM, LLC - New
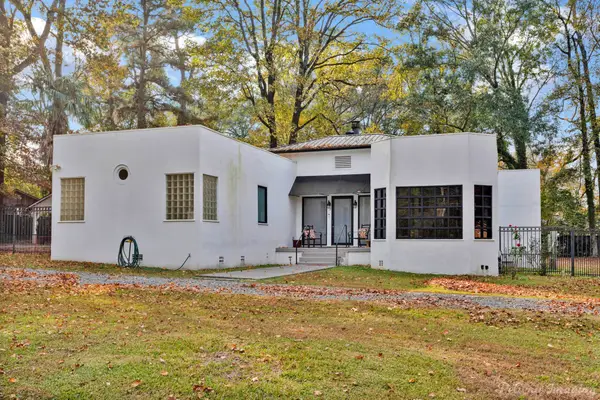 $273,000Active3 beds 2 baths1,896 sq. ft.
$273,000Active3 beds 2 baths1,896 sq. ft.3145 Old Mooringsport Road, Shreveport, LA 71107
MLS# 21149390Listed by: PELICAN REALTY ADVISORS - New
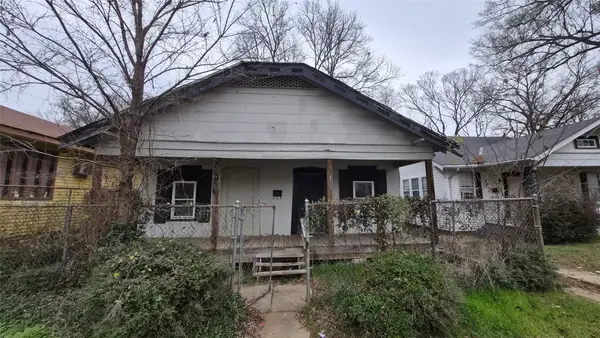 $25,000Active3 beds 1 baths1,167 sq. ft.
$25,000Active3 beds 1 baths1,167 sq. ft.2922 Judson Street, Shreveport, LA 71109
MLS# 21149871Listed by: HOUSELIFE PROPERTIES, LLC - New
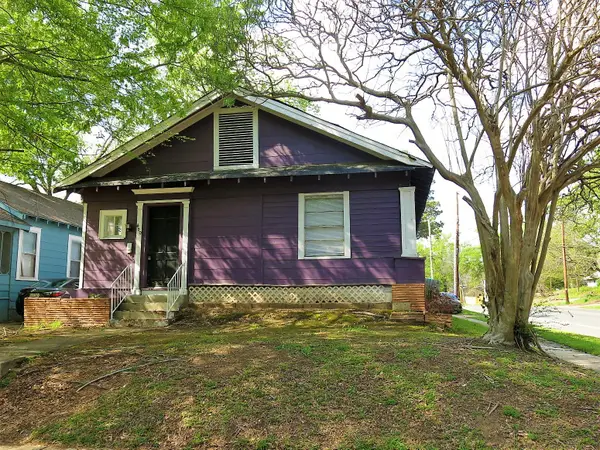 $225,000Active4 beds 2 baths2,469 sq. ft.
$225,000Active4 beds 2 baths2,469 sq. ft.400 Washington Street, Shreveport, LA 71104
MLS# 21150050Listed by: SPARTAN REALTY - New
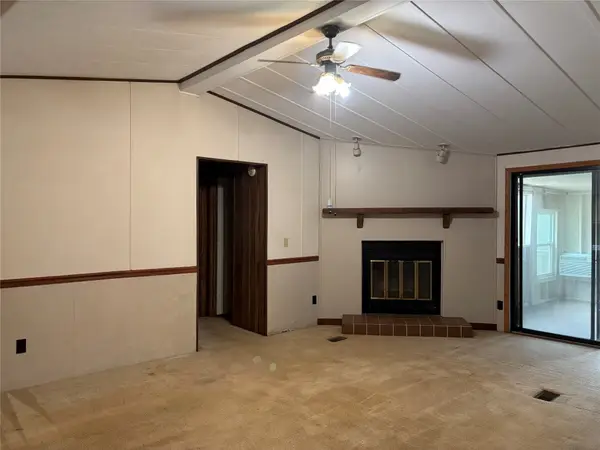 $189,900Active3 beds 2 baths1,680 sq. ft.
$189,900Active3 beds 2 baths1,680 sq. ft.6955 Alvin York Lane, Shreveport, LA 71107
MLS# 21129341Listed by: THE ASSET AGENCY REAL ESTATE FIRM, LLC - New
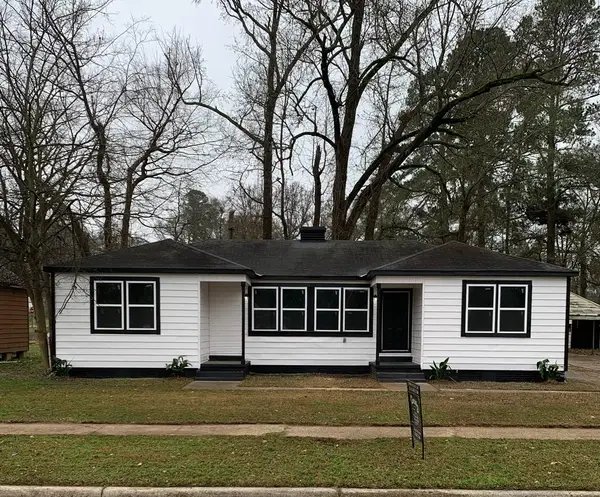 $89,000Active5 beds 2 baths1,600 sq. ft.
$89,000Active5 beds 2 baths1,600 sq. ft.3809 Penick, Shreveport, LA 71109
MLS# 21149322Listed by: CENTURY 21 ELITE
