10535 Longfellow Trace, Shreveport, LA 71106
Local realty services provided by:Better Homes and Gardens Real Estate Rhodes Realty
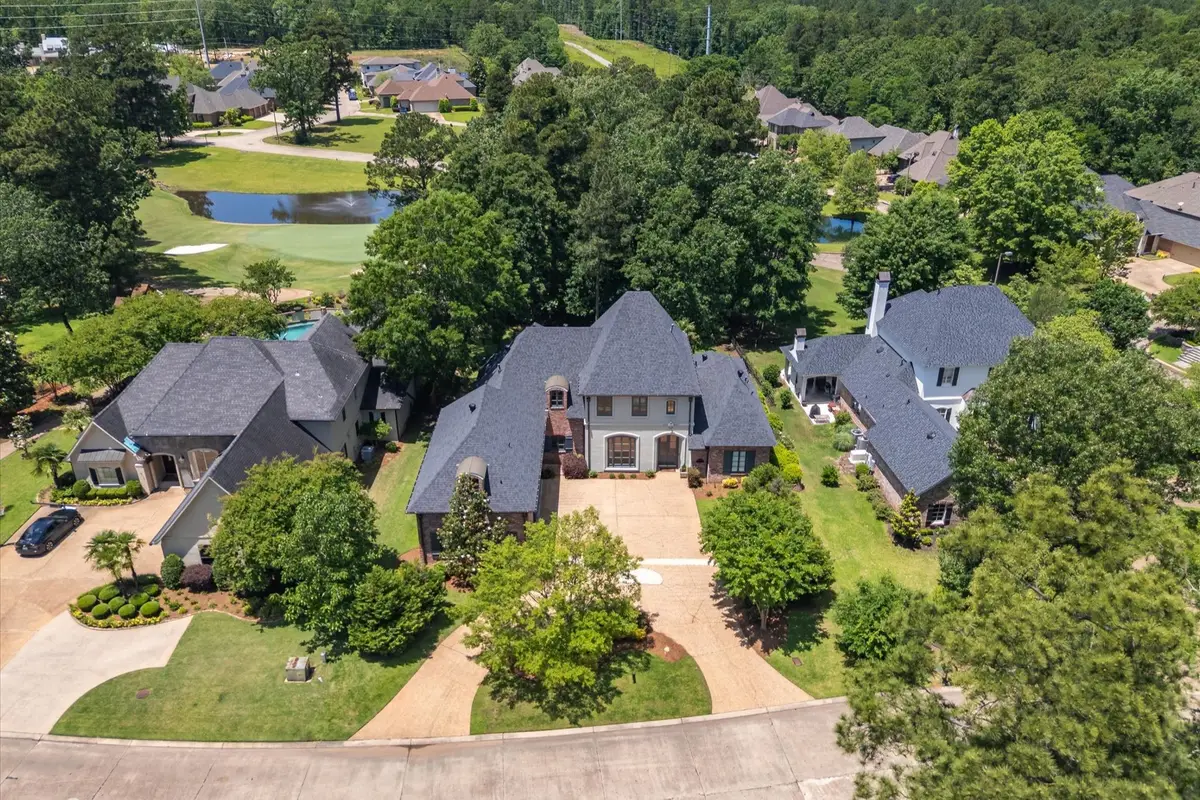
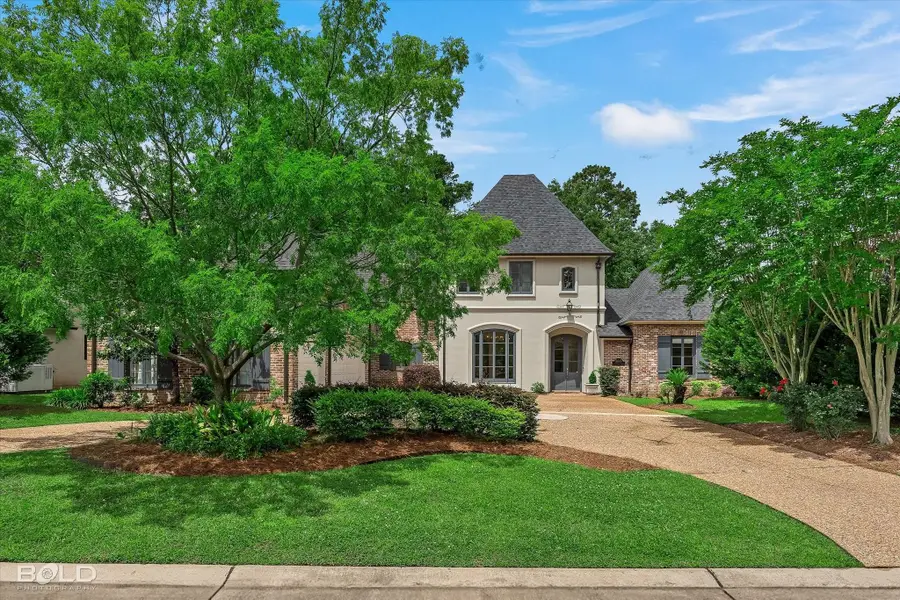
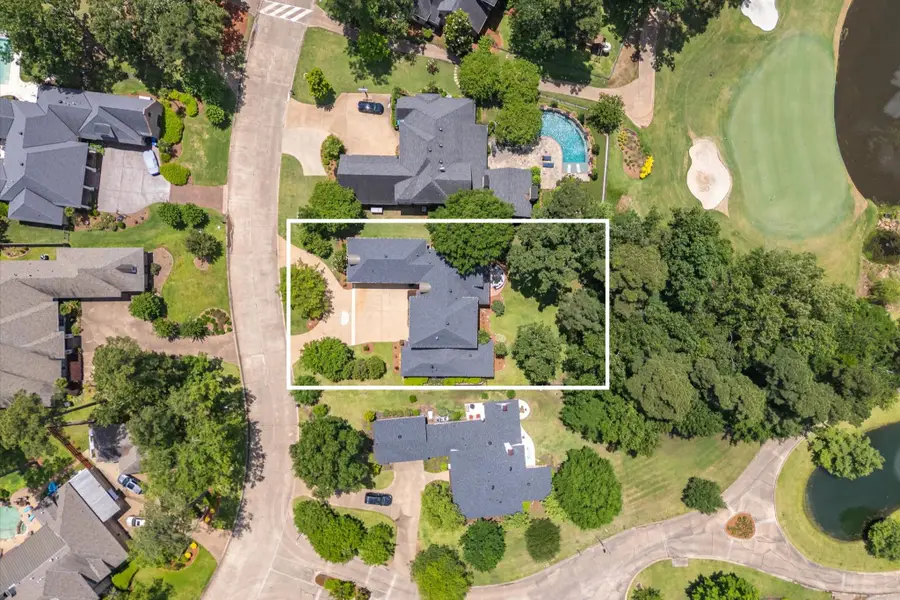
Listed by:shelly wagner
Office:shelly wagner & associates + jpar real estate
MLS#:20906804
Source:GDAR
Price summary
- Price:$769,000
- Price per sq. ft.:$142.35
- Monthly HOA dues:$175
About this home
Elegant Living in Southern Trace – Where Luxury Meets Lifestyle!
Welcome to your dream home in Southern Trace, one of the region’s most prestigious gated golf communities, known for its serene beauty, vibrant social scene, and 24-hour guarded security. This freshly painted, meticulously maintained home sits on a premium lot overlooking the 16th green, offering a tranquil, picturesque setting right in your backyard.
Step inside and experience a space that feels both grand and inviting. Soaring ceilings and sun-drenched rooms create a light, open ambiance, while rich wood flooring adds warmth and timeless elegance. The thoughtful layout includes no bedrooms above the master suite, ensuring quiet, uninterrupted rest and privacy.
With three distinct living areas, there’s room for every occasion. Two cozy fireplaces add charm and warmth, perfect for cool evenings. The home also offers two dining areas, ideal for both relaxed family meals and elegant dinner parties.
Flexibility is key in this home’s design. A dedicated flex room is perfect for a home office, gym, or creative studio, while an additional bonus room can serve as a media lounge, or game room. One of the upstairs bedrooms is generously sized with direct access to a full bath—making it ideal as a private guest suite or luxurious secondary primary bedroom.
Beyond your doorstep, Southern Trace offers an exceptional lifestyle. Residents enjoy a private clubhouse, tennis courts, a sparkling pool, scenic parks, and a championship golf course that winds through beautifully landscaped grounds. The on-site restaurant makes dining out effortless, and frequent events create a warm, connected community.
Whether you’re starting your day with coffee and golf course views or joining friends for tennis and dinner, this home is more than a place to live—it’s a way of life. Come experience the perfect blend of luxury, comfort, and community in Southern Trace.
Contact an agent
Home facts
- Year built:2003
- Listing Id #:20906804
- Added:97 day(s) ago
- Updated:August 09, 2025 at 11:40 AM
Rooms and interior
- Bedrooms:5
- Total bathrooms:5
- Full bathrooms:4
- Half bathrooms:1
- Living area:5,402 sq. ft.
Heating and cooling
- Cooling:Central Air, Electric
- Heating:Central, Fireplaces, Natural Gas
Structure and exterior
- Roof:Composition
- Year built:2003
- Building area:5,402 sq. ft.
- Lot area:0.42 Acres
Schools
- High school:Caddo ISD Schools
- Middle school:Caddo ISD Schools
- Elementary school:Caddo ISD Schools
Finances and disclosures
- Price:$769,000
- Price per sq. ft.:$142.35
New listings near 10535 Longfellow Trace
- New
 $285,000Active3 beds 2 baths2,276 sq. ft.
$285,000Active3 beds 2 baths2,276 sq. ft.132 Oscar Lane, Shreveport, LA 71105
MLS# 21026684Listed by: COLDWELL BANKER APEX, REALTORS - New
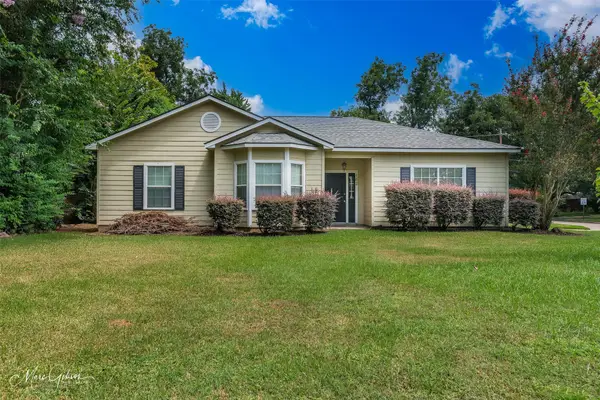 $205,000Active3 beds 2 baths1,645 sq. ft.
$205,000Active3 beds 2 baths1,645 sq. ft.162 Southfield Road, Shreveport, LA 71105
MLS# 21030938Listed by: RE/MAX REAL ESTATE SERVICES - New
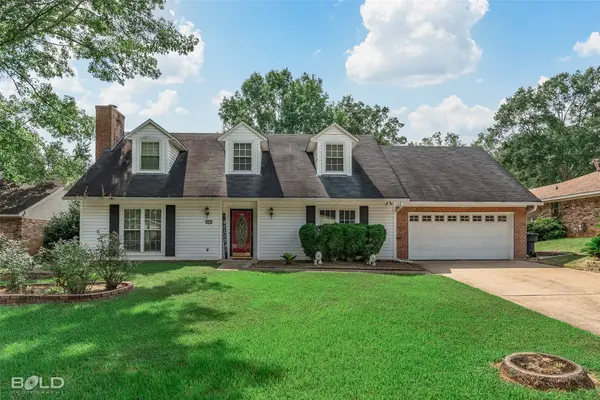 $265,000Active3 beds 2 baths1,947 sq. ft.
$265,000Active3 beds 2 baths1,947 sq. ft.9416 E Heatherstone Drive, Shreveport, LA 71129
MLS# 21025701Listed by: IMPERIAL REALTY GROUP - New
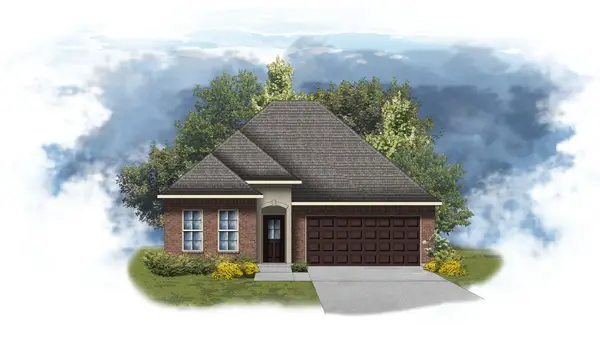 $304,960Active3 beds 2 baths2,061 sq. ft.
$304,960Active3 beds 2 baths2,061 sq. ft.238 Skyhawk Lane, Shreveport, LA 71106
MLS# 21031853Listed by: CICERO REALTY LLC - New
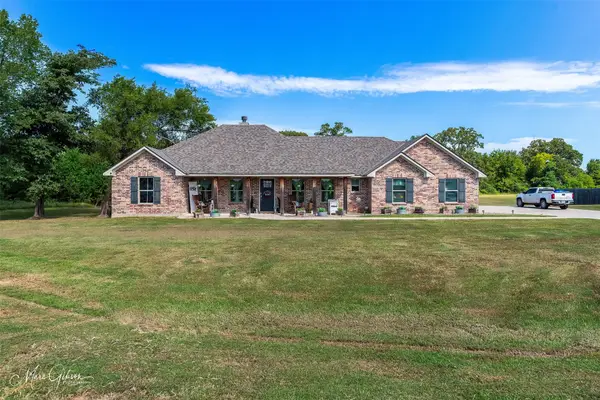 $272,950Active3 beds 2 baths1,655 sq. ft.
$272,950Active3 beds 2 baths1,655 sq. ft.6138 Windwood Estates Drive, Shreveport, LA 71107
MLS# 21030467Listed by: DIAMOND REALTY & ASSOCIATES - New
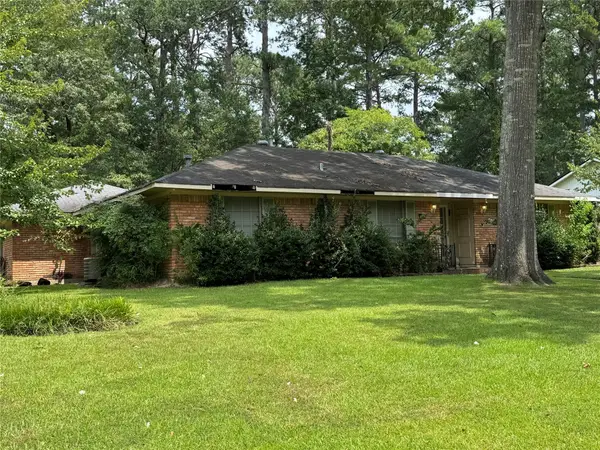 $145,000Active3 beds 2 baths1,620 sq. ft.
$145,000Active3 beds 2 baths1,620 sq. ft.9449 Pitch Pine Drive, Shreveport, LA 71118
MLS# 21031660Listed by: KELLER WILLIAMS NORTHWEST - New
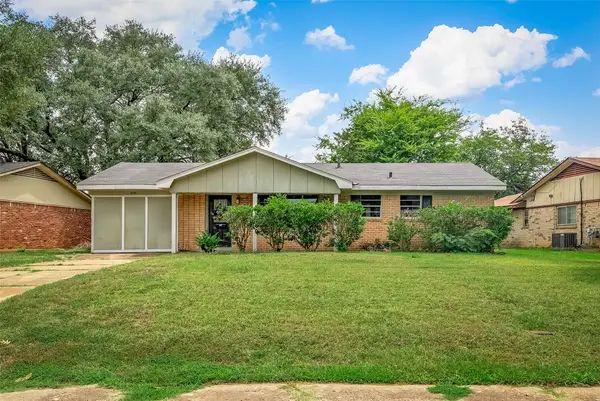 $154,950Active4 beds 2 baths1,413 sq. ft.
$154,950Active4 beds 2 baths1,413 sq. ft.9039 Sara Lane, Shreveport, LA 71118
MLS# 21030863Listed by: COLDWELL BANKER APEX, REALTORS - New
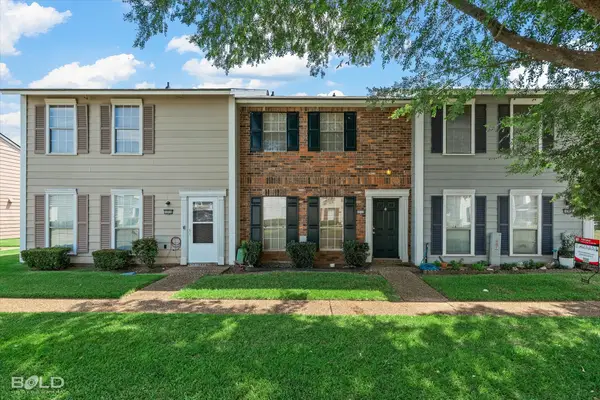 $99,900Active2 beds 2 baths1,197 sq. ft.
$99,900Active2 beds 2 baths1,197 sq. ft.10318 Loma Vista Drive, Shreveport, LA 71115
MLS# 21031229Listed by: RE/MAX UNITED - New
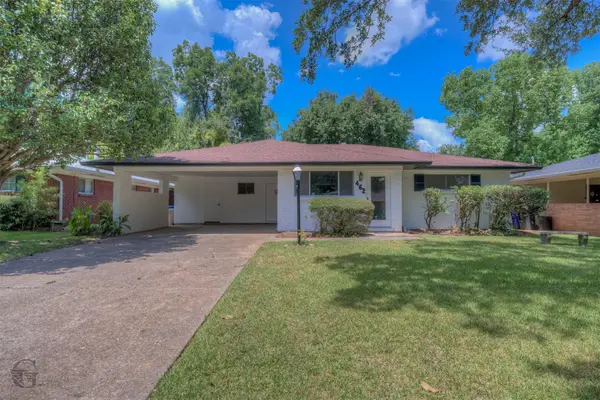 $265,000Active3 beds 2 baths2,141 sq. ft.
$265,000Active3 beds 2 baths2,141 sq. ft.462 Gloria Avenue, Shreveport, LA 71105
MLS# 21030967Listed by: DIAMOND REALTY & ASSOCIATES - New
 $186,000Active3 beds 2 baths1,703 sq. ft.
$186,000Active3 beds 2 baths1,703 sq. ft.9800 Hadrians Way, Shreveport, LA 71118
MLS# 21031126Listed by: FRIESTAD REALTY
