106 Grey Eagle Drive, Shreveport, LA 71115
Local realty services provided by:Better Homes and Gardens Real Estate Edwards & Associates
Listed by: jen cantrell318-658-0345
Office: east bank real estate
MLS#:21036240
Source:GDAR
Price summary
- Price:$389,000
- Price per sq. ft.:$128.6
- Monthly HOA dues:$245
About this home
Welcome to The Haven – one of the area’s most desirable neighborhoods where charm, comfort, and convenience come together. This gorgeous 4 bedroom, 2.5 bath home is move-in ready and designed with both style and functionality in mind. Step inside and be greeted by a bright, open floor plan with soaring ceilings and fresh updates throughout. The chef’s kitchen is truly the heart of the home, featuring a large island, beautiful cabinetry, and plenty of counter space for cooking, entertaining, or gathering with family and friends. The main living area flows seamlessly into the dining and kitchen spaces, creating the perfect setting for everyday living or hosting special occasions. The primary suite, located downstairs, is a private retreat complete with a large walk-in closet and a spa-inspired bath featuring a soaking tub, separate shower, and double vanities. For added convenience, the laundry room connects directly to the primary suite—one of the many thoughtful touches this home offers. Upstairs, you’ll find a second living space, perfect for a game room or media area, along with three spacious bedrooms, a full bath, and a flexible bonus room that can serve as a home office, playroom, or workout space—tailored to fit your lifestyle. Freshly repainted throughout, recently remodeled, and featuring brand-new flooring downstairs, this home feels like new. Every detail has been carefully updated to give you peace of mind and a move-in ready experience. Step outside to your expansive backyard, ideal for morning coffee, evening relaxation, or cookouts. There’s plenty of room to entertain, garden, or simply enjoy the fresh air in your private outdoor space. Located in The Haven, you’ll love being just minutes away from top restaurants, shopping, and everyday conveniences while still enjoying the peace of a welcoming neighborhood. Seller is offering a $8,000 Closing Cost Concession with acceptable offer.
Contact an agent
Home facts
- Year built:2006
- Listing ID #:21036240
- Added:190 day(s) ago
- Updated:February 26, 2026 at 12:44 PM
Rooms and interior
- Bedrooms:4
- Total bathrooms:3
- Full bathrooms:2
- Half bathrooms:1
- Living area:3,025 sq. ft.
Heating and cooling
- Cooling:Attic Fan, Ceiling Fans, Central Air, Electric
- Heating:Central, Electric
Structure and exterior
- Roof:Composition, Tile
- Year built:2006
- Building area:3,025 sq. ft.
- Lot area:0.25 Acres
Schools
- High school:Caddo ISD Schools
- Middle school:Caddo ISD Schools
- Elementary school:Caddo ISD Schools
Finances and disclosures
- Price:$389,000
- Price per sq. ft.:$128.6
- Tax amount:$5,416
New listings near 106 Grey Eagle Drive
- New
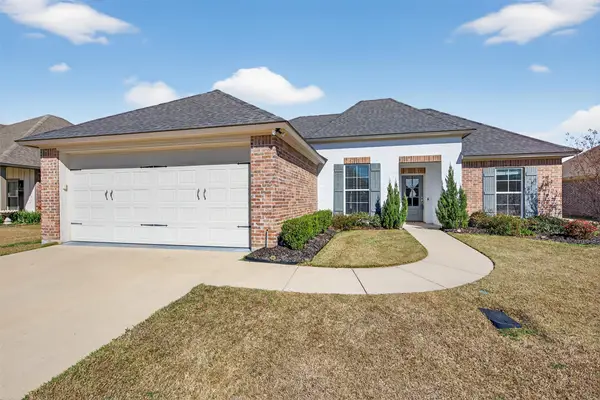 $284,750Active3 beds 2 baths1,735 sq. ft.
$284,750Active3 beds 2 baths1,735 sq. ft.2134 Silverwood Drive, Shreveport, LA 71118
MLS# 21174246Listed by: DIAMOND REALTY & ASSOCIATES - New
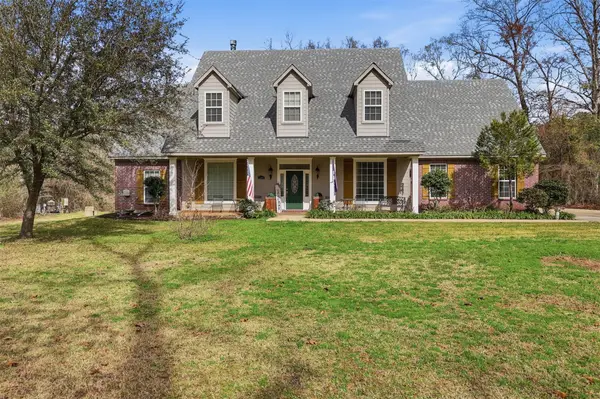 $599,900Active4 beds 4 baths3,143 sq. ft.
$599,900Active4 beds 4 baths3,143 sq. ft.7290 Joe Mae Lane, Shreveport, LA 71119
MLS# 21181101Listed by: DIAMOND REALTY & ASSOCIATES - New
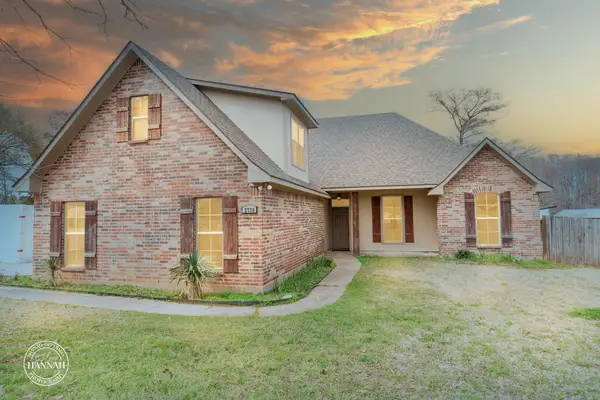 $423,000Active3 beds 2 baths2,034 sq. ft.
$423,000Active3 beds 2 baths2,034 sq. ft.2732 Loyds Road, Shreveport, LA 71119
MLS# 21184345Listed by: 318 REAL ESTATE L.L.C. - New
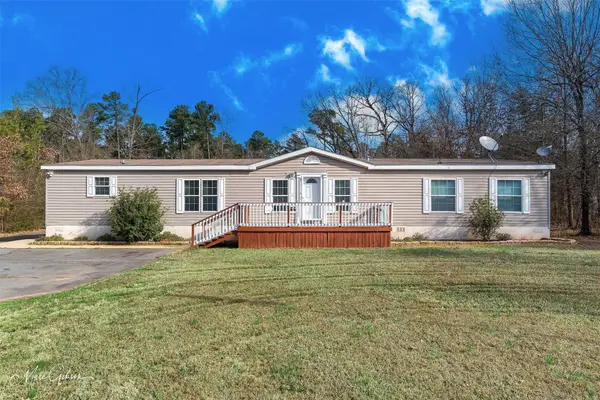 $214,500Active3 beds 3 baths2,339 sq. ft.
$214,500Active3 beds 3 baths2,339 sq. ft.5710 N Lakeshore Drive, Shreveport, LA 71107
MLS# 21190114Listed by: SUSANNAH HODGES, LLC - New
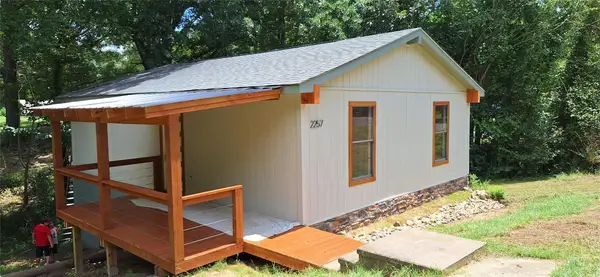 $89,500Active2 beds 1 baths964 sq. ft.
$89,500Active2 beds 1 baths964 sq. ft.2257 Soda Lake Circle, Shreveport, LA 71107
MLS# 21190337Listed by: CENTURY 21 ELITE - New
 $140,000Active4 beds 2 baths1,878 sq. ft.
$140,000Active4 beds 2 baths1,878 sq. ft.4027 Marion Place, Shreveport, LA 71109
MLS# 21190658Listed by: COLDWELL BANKER APEX, REALTORS - New
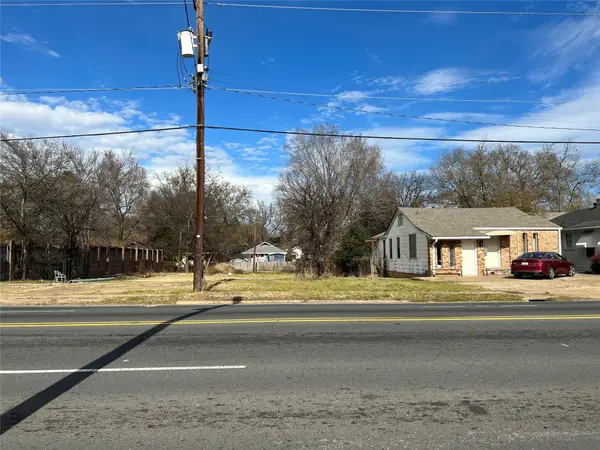 $75,000Active0.32 Acres
$75,000Active0.32 Acres430 & 434 Kings Hwy., Shreveport, LA 71101
MLS# 21188644Listed by: PINNACLE REALTY ADVISORS - New
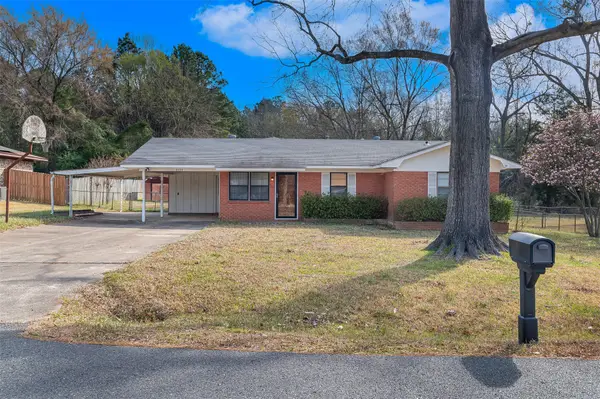 $155,000Active3 beds 2 baths1,782 sq. ft.
$155,000Active3 beds 2 baths1,782 sq. ft.8533 Meadow Parkway Drive, Shreveport, LA 71108
MLS# 21190358Listed by: KELLER WILLIAMS NORTHWEST - New
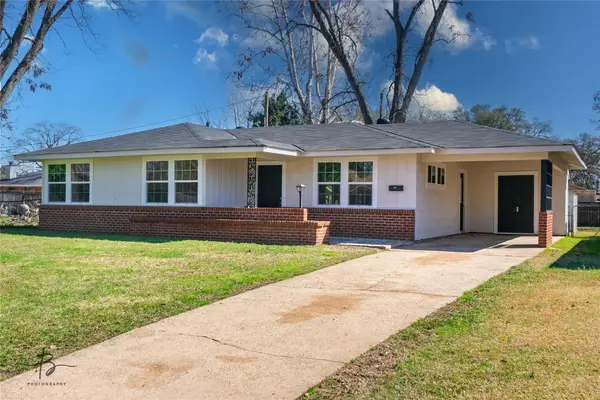 $170,000Active3 beds 1 baths1,144 sq. ft.
$170,000Active3 beds 1 baths1,144 sq. ft.851 Martha Lane, Shreveport, LA 71104
MLS# 21189965Listed by: PINNACLE REALTY ADVISORS - New
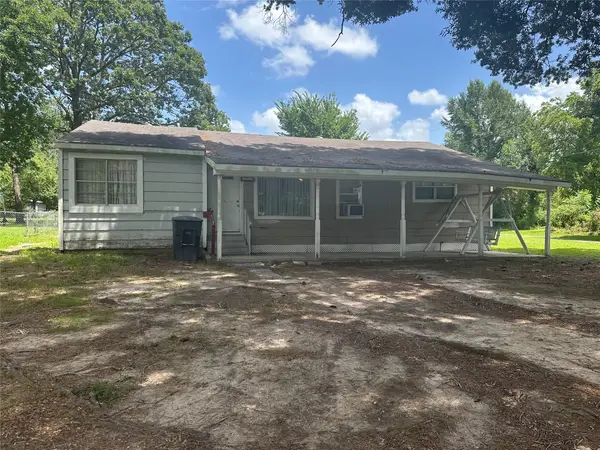 $85,000Active3 beds 1 baths1,821 sq. ft.
$85,000Active3 beds 1 baths1,821 sq. ft.7341 Broadacres Road, Shreveport, LA 71129
MLS# 21190177Listed by: STERLING & SOUTHERN REAL ESTATE CO. LLC

