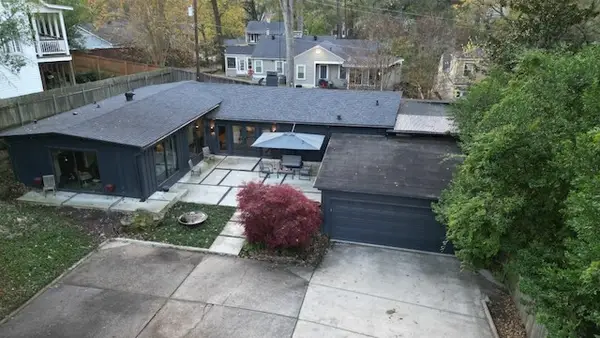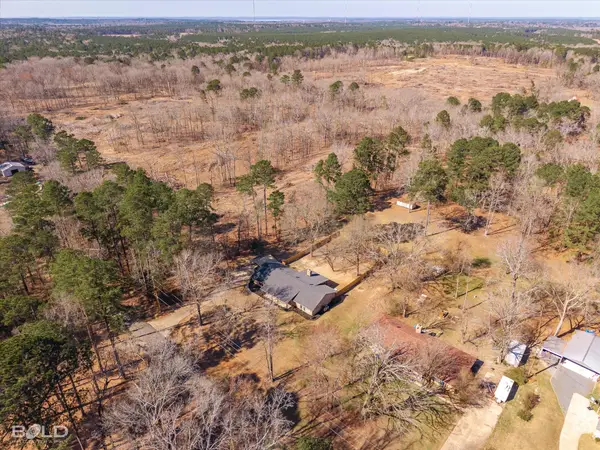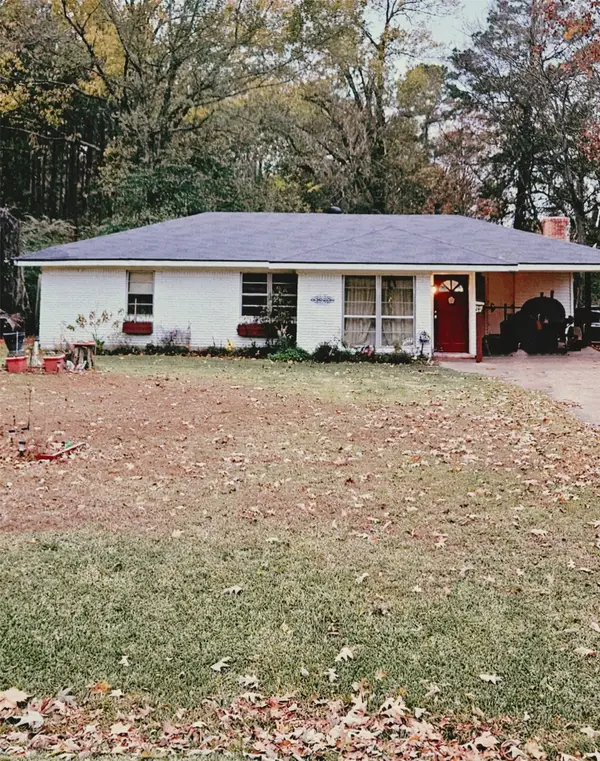107 Malibu Drive, Shreveport, LA 71115
Local realty services provided by:Better Homes and Gardens Real Estate Senter, REALTORS(R)
Listed by: deborah jackson318-686-3253
Office: divine real estate
MLS#:20752207
Source:GDAR
Price summary
- Price:$174,900
- Price per sq. ft.:$94.03
- Monthly HOA dues:$206
About this home
REDUCED! Newly updated townhouse in south Shreveport's desired Towne South Estates. A beautifully updated kitchen includes granite counter tops, stainless steel microwave, dishwasher, electric range and subway tile backsplash. The cozy fireplace accents the living room that has large windows for plenty of natural light. There is a sunroom that has additional AC and its own brick planter's box. The primary bedroom is downstairs which is rare and boast a primary bath with dual vanities. The downstairs bath also opens to hallway. There are two large bedrooms upstairs that share a Jack and Jill bath and offer large walk-in closets. A separate office space is a great plus for this home and was originally used as a formal dining room! Covered parking and storage room in back. Fresh paint in neutral colors and tile in wet areas, carpet in bedrooms and vinyl plank in remaining rooms. The HOA covers the pool, tennis courts, pest, water, garbage and yard.
Contact an agent
Home facts
- Year built:1975
- Listing ID #:20752207
- Added:491 day(s) ago
- Updated:February 15, 2026 at 12:32 PM
Rooms and interior
- Bedrooms:3
- Total bathrooms:3
- Full bathrooms:2
- Half bathrooms:1
- Living area:1,860 sq. ft.
Heating and cooling
- Cooling:Ceiling Fans, Central Air, Electric
- Heating:Central, Electric
Structure and exterior
- Year built:1975
- Building area:1,860 sq. ft.
- Lot area:0.04 Acres
Finances and disclosures
- Price:$174,900
- Price per sq. ft.:$94.03
- Tax amount:$1,746
New listings near 107 Malibu Drive
- New
 $337,600Active3 beds 3 baths1,924 sq. ft.
$337,600Active3 beds 3 baths1,924 sq. ft.4118 Fairfield Avenue, Shreveport, LA 71106
MLS# 21175793Listed by: CAYLUS MANAGEMENT LLC - New
 $375,000Active4 beds 2 baths2,500 sq. ft.
$375,000Active4 beds 2 baths2,500 sq. ft.7568 Whistler Drive, Shreveport, LA 71107
MLS# 21180508Listed by: STERLING & SOUTHERN REAL ESTATE CO. LLC - New
 $199,900Active3 beds 2 baths1,552 sq. ft.
$199,900Active3 beds 2 baths1,552 sq. ft.155 Richard Avenue, Shreveport, LA 71105
MLS# 21180070Listed by: PINNACLE REALTY ADVISORS - New
 $220,000Active3 beds 2 baths1,705 sq. ft.
$220,000Active3 beds 2 baths1,705 sq. ft.9355 Kingston Road, Shreveport, LA 71118
MLS# 21180277Listed by: PINNACLE REALTY ADVISORS - New
 $71,000Active3 beds 2 baths1,560 sq. ft.
$71,000Active3 beds 2 baths1,560 sq. ft.4401 Tacoma Boulevard, Shreveport, LA 71107
MLS# 21180245Listed by: FRIESTAD REALTY - New
 $346,900Active4 beds 3 baths2,484 sq. ft.
$346,900Active4 beds 3 baths2,484 sq. ft.7002 Brook Hollow Drive, Zachary, LA 70791
MLS# BR2026002763Listed by: D.R. HORTON REALTY OF LOUISIAN - New
 $288,900Active4 beds 2 baths1,867 sq. ft.
$288,900Active4 beds 2 baths1,867 sq. ft.7012 Brook Hollow Drive, Zachary, LA 70791
MLS# BR2026002767Listed by: D.R. HORTON REALTY OF LOUISIAN - New
 $270,900Active3 beds 2 baths1,588 sq. ft.
$270,900Active3 beds 2 baths1,588 sq. ft.7022 Brook Hollow Drive, Zachary, LA 70791
MLS# BR2026002768Listed by: D.R. HORTON REALTY OF LOUISIAN - New
 $209,000Active3 beds 1 baths1,468 sq. ft.
$209,000Active3 beds 1 baths1,468 sq. ft.6766 Broadacres Road, Shreveport, LA 71129
MLS# 21178171Listed by: PINNACLE REALTY ADVISORS - New
 $289,000Active3 beds 2 baths1,715 sq. ft.
$289,000Active3 beds 2 baths1,715 sq. ft.5790 Northwood Oaks Drive, Shreveport, LA 71107
MLS# 21169988Listed by: BERKSHIRE HATHAWAY HOMESERVICES ALLY REAL ESTATE

