10910 Belle Cour Way, Shreveport, LA 71106
Local realty services provided by:Better Homes and Gardens Real Estate Edwards & Associates
Listed by: susannah hodges, sara moore318-505-2875
Office: susannah hodges, llc.
MLS#:20837633
Source:GDAR
Price summary
- Price:$649,000
- Price per sq. ft.:$179.53
- Monthly HOA dues:$150
About this home
Exquisite custom home in coveted Southern Trace neighborhood. Grand foyer at entry with vaulted ceiling. Formal living room. Formal Dining Room with butler's pantry. Chef's Kitchen with custom hood, Subzero fridge freezer, double ovens and a great pantry. Breakfast Room. Wonderful Family Room with 22-foot ceilings and a custom stone to-the-ceiling fireplace. Pretty wood floors throughout the living and dining areas. Multiple windows welcome beautiful natural light. Fabulous laundry room with sink and folding area. Mud bench with storage off of garage. 3-car garage. Spacious backyard with dog run, fully fenced. The covered patio is perfect for relaxing or entertaining. Luxurious Master Suite with fireplace and sitting area. It is the perfect retreat. Spacious Master Bathroom with great closet and soaker tub. 5 true bedrooms (2 down, 3 up). Downstairs guest suite is perfect for children or visiting family. Upstairs, three sizable bedrooms, one full bathroom, a spacious den as well as a built-in office with desk and storage. Upstairs balcony with wrought iron railings. This home has everything and offers many spaces with endless opportunities. Only one owner. Schedule a private showing.
Contact an agent
Home facts
- Year built:2000
- Listing ID #:20837633
- Added:337 day(s) ago
- Updated:January 11, 2026 at 12:35 PM
Rooms and interior
- Bedrooms:5
- Total bathrooms:3
- Full bathrooms:3
- Living area:3,615 sq. ft.
Heating and cooling
- Cooling:Central Air
- Heating:Central
Structure and exterior
- Year built:2000
- Building area:3,615 sq. ft.
- Lot area:0.4 Acres
Schools
- High school:Caddo ISD Schools
- Middle school:Caddo ISD Schools
- Elementary school:Caddo ISD Schools
Finances and disclosures
- Price:$649,000
- Price per sq. ft.:$179.53
New listings near 10910 Belle Cour Way
- New
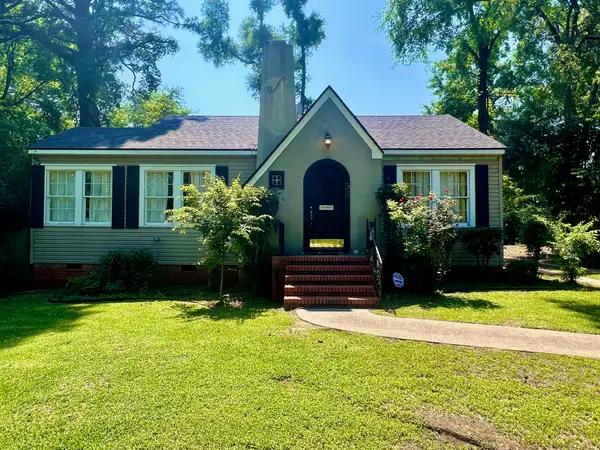 $275,000Active3 beds 2 baths1,986 sq. ft.
$275,000Active3 beds 2 baths1,986 sq. ft.3820 Baltimore Avenue, Shreveport, LA 71106
MLS# 21150339Listed by: EXP REALTY, LLC - New
 $170,000Active3 beds 2 baths1,695 sq. ft.
$170,000Active3 beds 2 baths1,695 sq. ft.9014 Southwood Drive #16-161404-17-19, Shreveport, LA 71118
MLS# 21150272Listed by: OPTIONS REALTY LA, LLC - New
 $239,900Active3 beds 2 baths2,327 sq. ft.
$239,900Active3 beds 2 baths2,327 sq. ft.912 Prospect Street, Shreveport, LA 71104
MLS# 21145437Listed by: KELLER WILLIAMS NORTHWEST 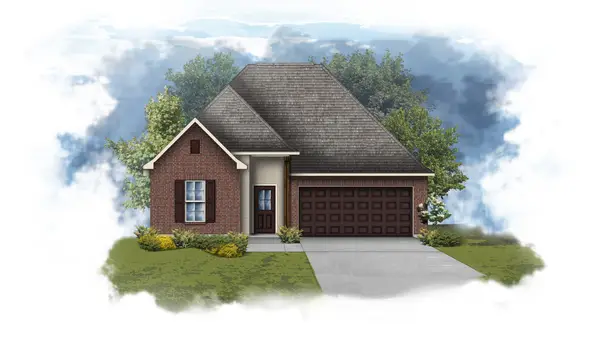 $290,148Pending3 beds 2 baths1,848 sq. ft.
$290,148Pending3 beds 2 baths1,848 sq. ft.268 Hawker Street, Shreveport, LA 71106
MLS# 21149997Listed by: CICERO REALTY LLC- New
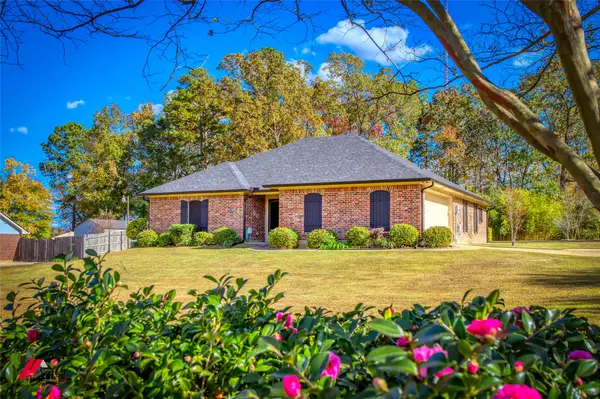 $315,000Active3 beds 2 baths1,813 sq. ft.
$315,000Active3 beds 2 baths1,813 sq. ft.8064 Chickamauga Trail, Shreveport, LA 71107
MLS# 21125811Listed by: THE ASSET AGENCY REAL ESTATE FIRM, LLC - New
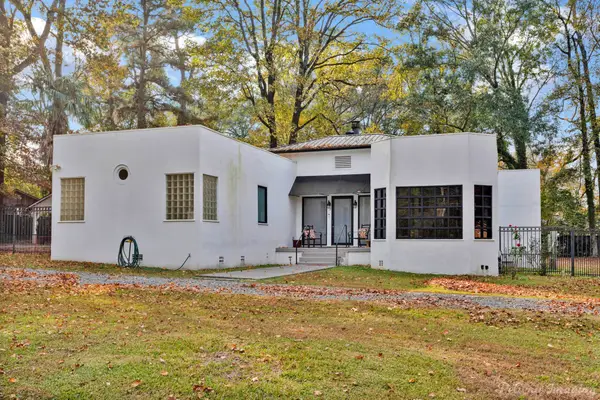 $273,000Active3 beds 2 baths1,896 sq. ft.
$273,000Active3 beds 2 baths1,896 sq. ft.3145 Old Mooringsport Road, Shreveport, LA 71107
MLS# 21149390Listed by: PELICAN REALTY ADVISORS - New
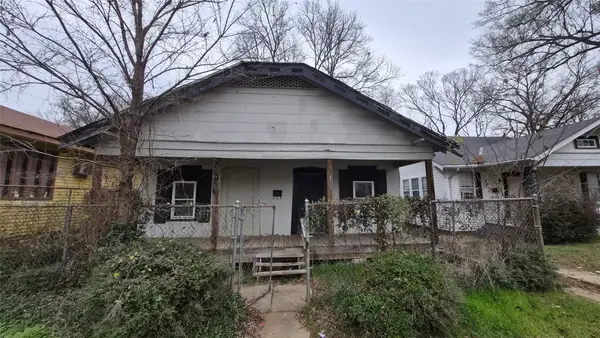 $25,000Active3 beds 1 baths1,167 sq. ft.
$25,000Active3 beds 1 baths1,167 sq. ft.2922 Judson Street, Shreveport, LA 71109
MLS# 21149871Listed by: HOUSELIFE PROPERTIES, LLC - New
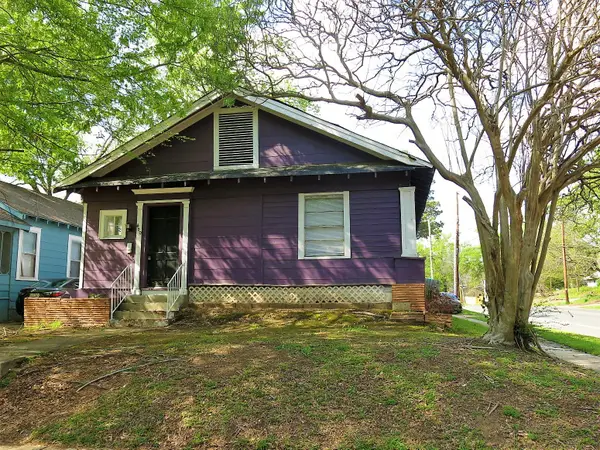 $225,000Active4 beds 2 baths2,469 sq. ft.
$225,000Active4 beds 2 baths2,469 sq. ft.400 Washington Street, Shreveport, LA 71104
MLS# 21150050Listed by: SPARTAN REALTY - New
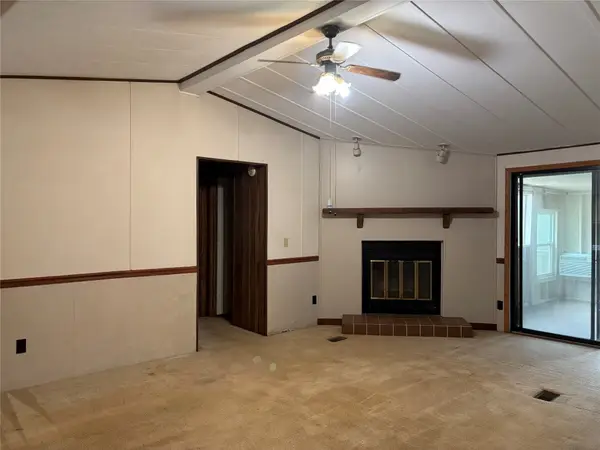 $189,900Active3 beds 2 baths1,680 sq. ft.
$189,900Active3 beds 2 baths1,680 sq. ft.6955 Alvin York Lane, Shreveport, LA 71107
MLS# 21129341Listed by: THE ASSET AGENCY REAL ESTATE FIRM, LLC - New
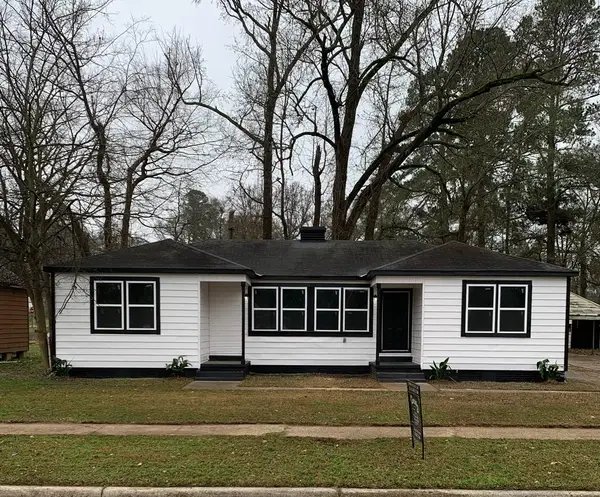 $89,000Active5 beds 2 baths1,600 sq. ft.
$89,000Active5 beds 2 baths1,600 sq. ft.3809 Penick, Shreveport, LA 71109
MLS# 21149322Listed by: CENTURY 21 ELITE
