11029 Carmen's Court, Shreveport, LA 71106
Local realty services provided by:Better Homes and Gardens Real Estate Senter, REALTORS(R)
Listed by: elizabeth holtsclaw318-861-2461
Office: coldwell banker apex, realtors
MLS#:21024704
Source:GDAR
Price summary
- Price:$1,485,000
- Price per sq. ft.:$332.36
- Monthly HOA dues:$175
About this home
Experience refined luxury in this stunning new construction home located in Southern Trace. Designed with timeless finishes and a flawless layout, this 4-bedroom, 4.5-bath home offers two bedrooms upstairs and two down, each with private en-suite baths. The gourmet kitchen is a showstopper with quartzite countertops and backsplsh, a dramatic vent hood, white oak island with storage, 6-burner gas range, oversized fridge and freezer, walk-through pantry, butler’s pantry, and bar. The great room is filled with natural light and features a custom masonry fireplace with quartzite surround, while the formal dining room is accented with elegant paneling. A private office with built-ins, spacious utility room with cabinetry, and custom mud drop zone add everyday functionality. The primary suite includes a spa-like bath and a massive walk in shower and custom closet with an island. Upstairs, you'll find two sizable bedrooms, a large living space, and generous walk-in storage. White oak flooring, designer lighting from Visual Comfort, three tankless water heaters, and a three-car garage elevate the home’s appeal. Enjoy outdoor living year-round on the expansive covered patio with its own fireplace, outdoor kitchen and a great backyard. This is luxury living at its finest in one of Shreveport’s premier gated communities.
Contact an agent
Home facts
- Year built:2025
- Listing ID #:21024704
- Added:201 day(s) ago
- Updated:February 26, 2026 at 12:44 PM
Rooms and interior
- Bedrooms:4
- Total bathrooms:5
- Full bathrooms:4
- Half bathrooms:1
- Living area:4,468 sq. ft.
Heating and cooling
- Cooling:Central Air
- Heating:Central
Structure and exterior
- Roof:Composition
- Year built:2025
- Building area:4,468 sq. ft.
- Lot area:0.59 Acres
Schools
- High school:Caddo ISD Schools
- Middle school:Caddo ISD Schools
- Elementary school:Caddo ISD Schools
Finances and disclosures
- Price:$1,485,000
- Price per sq. ft.:$332.36
- Tax amount:$2,505
New listings near 11029 Carmen's Court
- New
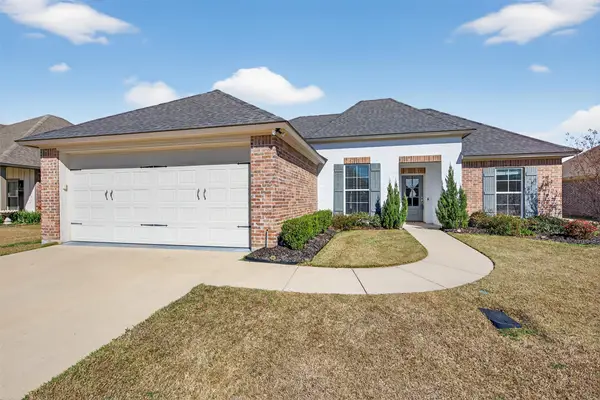 $284,750Active3 beds 2 baths1,735 sq. ft.
$284,750Active3 beds 2 baths1,735 sq. ft.2134 Silverwood Drive, Shreveport, LA 71118
MLS# 21174246Listed by: DIAMOND REALTY & ASSOCIATES - New
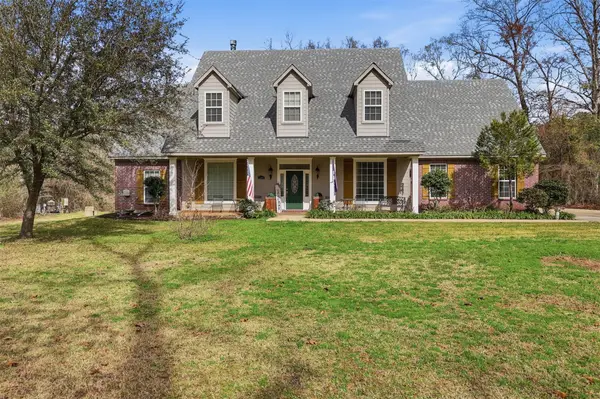 $599,900Active4 beds 4 baths3,143 sq. ft.
$599,900Active4 beds 4 baths3,143 sq. ft.7290 Joe Mae Lane, Shreveport, LA 71119
MLS# 21181101Listed by: DIAMOND REALTY & ASSOCIATES - New
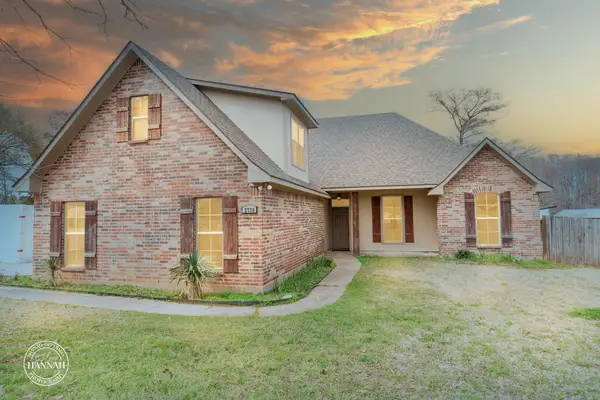 $423,000Active3 beds 2 baths2,034 sq. ft.
$423,000Active3 beds 2 baths2,034 sq. ft.2732 Loyds Road, Shreveport, LA 71119
MLS# 21184345Listed by: 318 REAL ESTATE L.L.C. - New
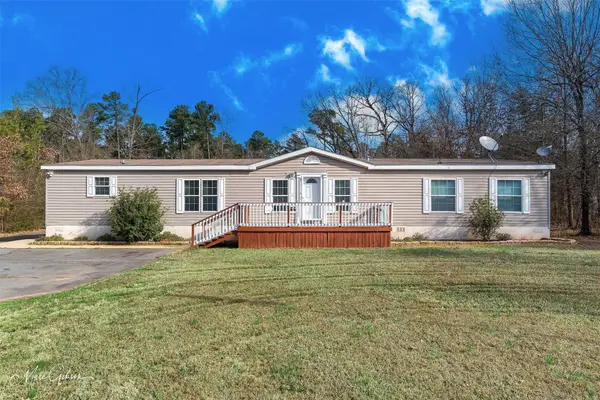 $214,500Active3 beds 3 baths2,339 sq. ft.
$214,500Active3 beds 3 baths2,339 sq. ft.5710 N Lakeshore Drive, Shreveport, LA 71107
MLS# 21190114Listed by: SUSANNAH HODGES, LLC - New
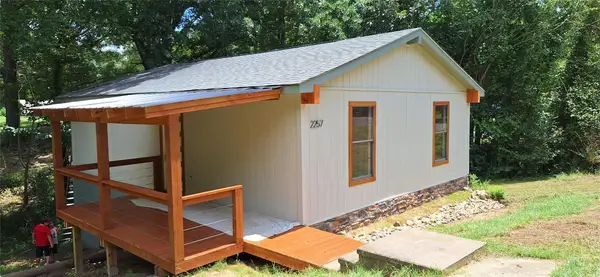 $89,500Active2 beds 1 baths964 sq. ft.
$89,500Active2 beds 1 baths964 sq. ft.2257 Soda Lake Circle, Shreveport, LA 71107
MLS# 21190337Listed by: CENTURY 21 ELITE - New
 $140,000Active4 beds 2 baths1,878 sq. ft.
$140,000Active4 beds 2 baths1,878 sq. ft.4027 Marion Place, Shreveport, LA 71109
MLS# 21190658Listed by: COLDWELL BANKER APEX, REALTORS - New
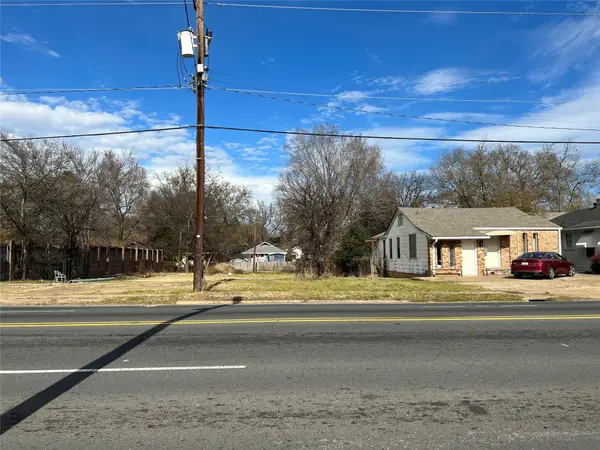 $75,000Active0.32 Acres
$75,000Active0.32 Acres430 & 434 Kings Hwy., Shreveport, LA 71101
MLS# 21188644Listed by: PINNACLE REALTY ADVISORS - New
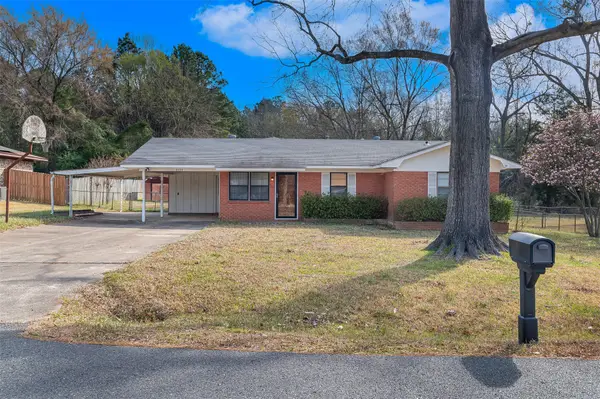 $155,000Active3 beds 2 baths1,782 sq. ft.
$155,000Active3 beds 2 baths1,782 sq. ft.8533 Meadow Parkway Drive, Shreveport, LA 71108
MLS# 21190358Listed by: KELLER WILLIAMS NORTHWEST - New
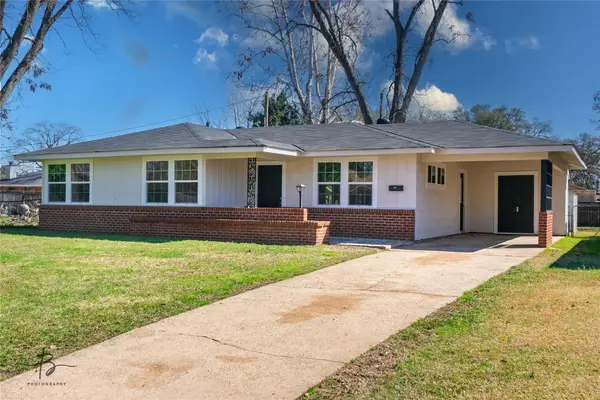 $170,000Active3 beds 1 baths1,144 sq. ft.
$170,000Active3 beds 1 baths1,144 sq. ft.851 Martha Lane, Shreveport, LA 71104
MLS# 21189965Listed by: PINNACLE REALTY ADVISORS - New
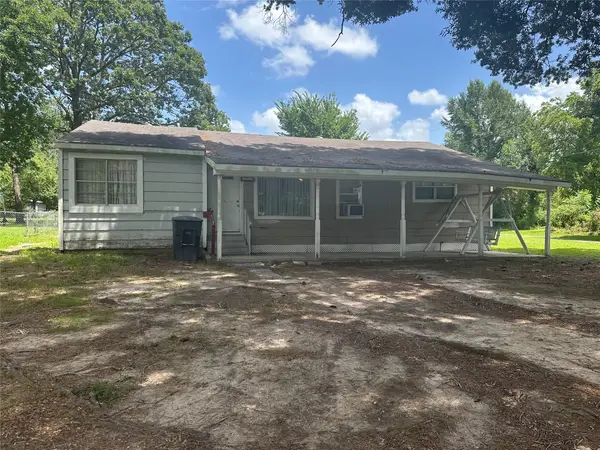 $85,000Active3 beds 1 baths1,821 sq. ft.
$85,000Active3 beds 1 baths1,821 sq. ft.7341 Broadacres Road, Shreveport, LA 71129
MLS# 21190177Listed by: STERLING & SOUTHERN REAL ESTATE CO. LLC

