1111 Prospect Street, Shreveport, LA 71104
Local realty services provided by:Better Homes and Gardens Real Estate Lindsey Realty
Listed by: sabra collier
Office: re/max united
MLS#:21055050
Source:GDAR
Price summary
- Price:$150,000
- Price per sq. ft.:$79.96
About this home
Step back in time with this charming two-story home full of character and potential! Built around 1911, it sits proudly on a large corner lot with a welcoming front porch that spans the entire front of the home—perfect for coffee mornings or evening gatherings. Inside you’ll find 1,876 sq ft of living space, featuring 4 bedrooms and 2.5 bathrooms. Original wood floors flow through much of the home, complemented by a stunning cast-iron wood-burning fireplace with a tile surround as the living room centerpiece. The floor plan offers an open feel with abundant natural light from newer windows, a beautiful solid wood front door, and classic details throughout. The property is fully fenced with remote gate driveway access, covered parking, and multiple storage buildings—all with electric and window units. One has even been used as an art studio and another as a man cave, giving you endless options for hobbies, work, or extra storage. This home is move-in ready with plenty of opportunity to put your own touch on it over time. Rarely will you find this much square footage, storage, and character at this price point. Come see the value for yourself and imagine the possibilities.
Contact an agent
Home facts
- Year built:1911
- Listing ID #:21055050
- Added:156 day(s) ago
- Updated:February 11, 2026 at 08:12 AM
Rooms and interior
- Bedrooms:4
- Total bathrooms:3
- Full bathrooms:2
- Half bathrooms:1
- Living area:1,876 sq. ft.
Heating and cooling
- Cooling:Central Air
- Heating:Central
Structure and exterior
- Year built:1911
- Building area:1,876 sq. ft.
- Lot area:0.46 Acres
Schools
- High school:Caddo ISD Schools
- Middle school:Caddo ISD Schools
- Elementary school:Caddo ISD Schools
Finances and disclosures
- Price:$150,000
- Price per sq. ft.:$79.96
- Tax amount:$1,118
New listings near 1111 Prospect Street
- New
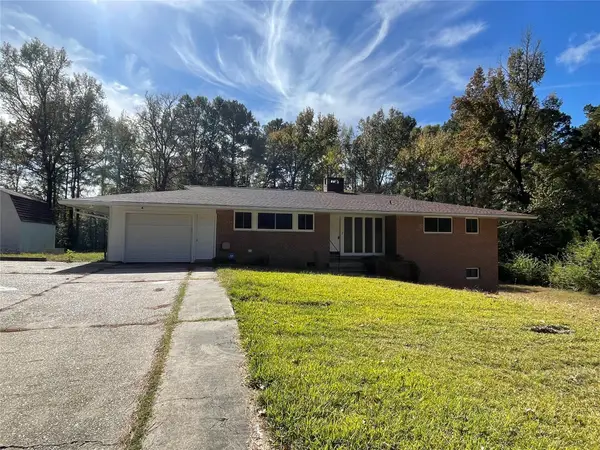 $185,000Active4 beds 5 baths2,729 sq. ft.
$185,000Active4 beds 5 baths2,729 sq. ft.6623 Jefferson Paige Road, Shreveport, LA 71119
MLS# 21174844Listed by: KELLER WILLIAMS NORTHWEST - New
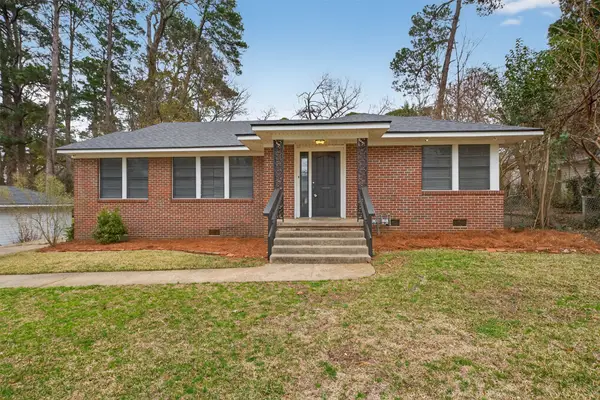 $215,000Active3 beds 2 baths2,144 sq. ft.
$215,000Active3 beds 2 baths2,144 sq. ft.4015 Richmond Avenue, Shreveport, LA 71106
MLS# 21177491Listed by: COLDWELL BANKER APEX, REALTORS - New
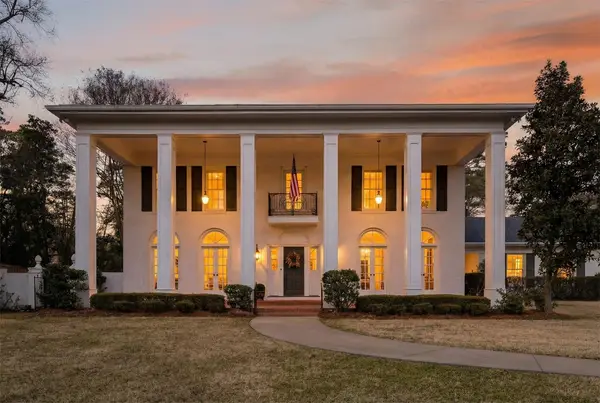 $1,475,000Active4 beds 4 baths5,339 sq. ft.
$1,475,000Active4 beds 4 baths5,339 sq. ft.6607 Gilbert Drive, Shreveport, LA 71106
MLS# 21177434Listed by: COLDWELL BANKER APEX, REALTORS 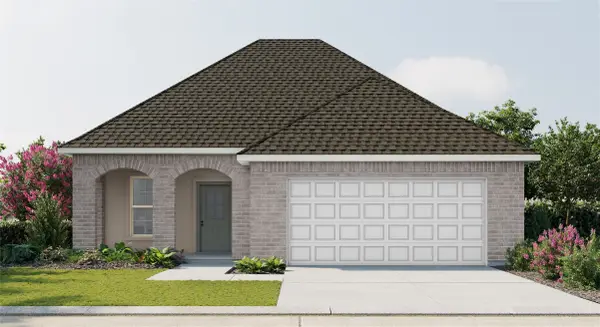 $279,745Pending3 beds 2 baths1,642 sq. ft.
$279,745Pending3 beds 2 baths1,642 sq. ft.321 Skyhawk Lane, Shreveport, LA 71106
MLS# 21177306Listed by: CICERO REALTY LLC- New
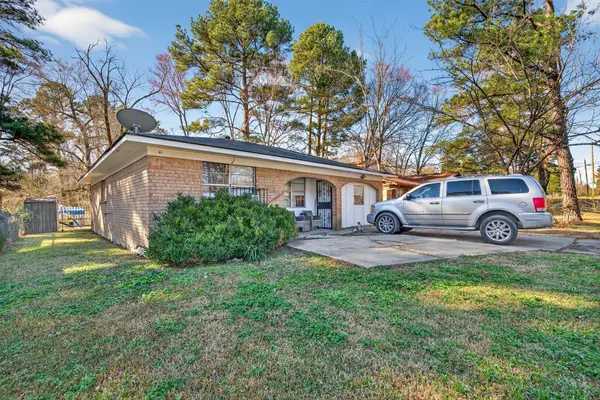 $99,000Active4 beds 2 baths913 sq. ft.
$99,000Active4 beds 2 baths913 sq. ft.2791 Kelsey Street, Shreveport, LA 71107
MLS# 21164947Listed by: BERKSHIRE HATHAWAY HOMESERVICES ALLY REAL ESTATE - New
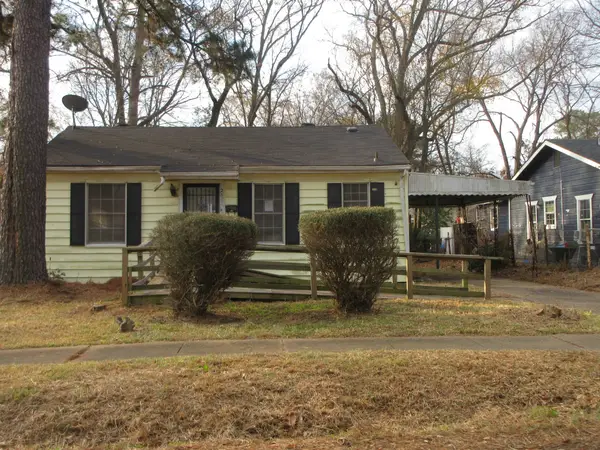 $34,900Active3 beds 2 baths1,300 sq. ft.
$34,900Active3 beds 2 baths1,300 sq. ft.2825 Corbitt Street, Shreveport, LA 71108
MLS# 21177077Listed by: PRIME REAL ESTATE, LLC - New
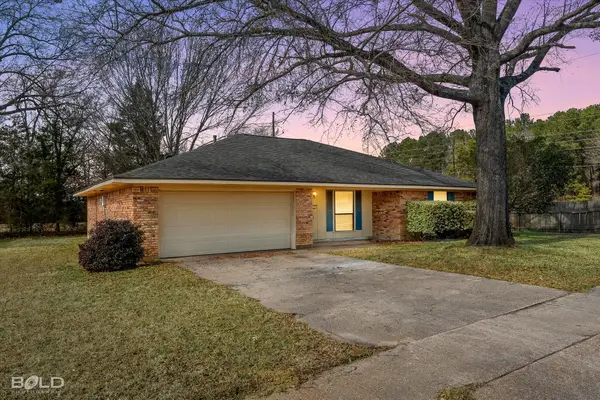 $199,900Active3 beds 2 baths1,624 sq. ft.
$199,900Active3 beds 2 baths1,624 sq. ft.9200 Dawn Ridge Drive, Shreveport, LA 71118
MLS# 21165132Listed by: BERKSHIRE HATHAWAY HOMESERVICES ALLY REAL ESTATE - New
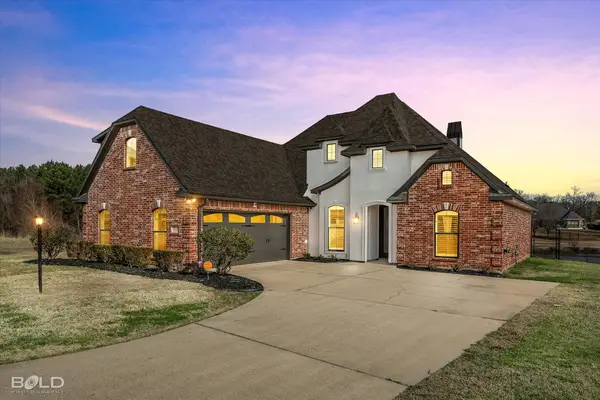 $349,900Active4 beds 3 baths2,286 sq. ft.
$349,900Active4 beds 3 baths2,286 sq. ft.9675 Heron Springs Drive, Shreveport, LA 71106
MLS# 21166810Listed by: BERKSHIRE HATHAWAY HOMESERVICES ALLY REAL ESTATE - New
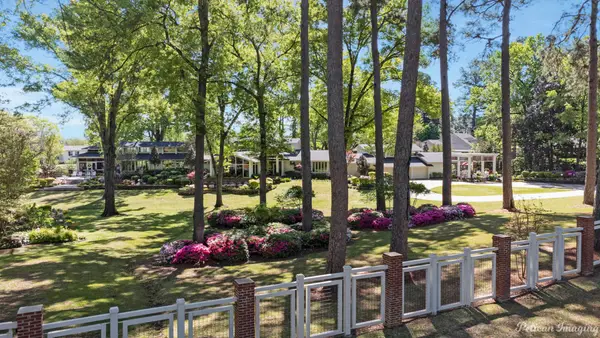 $1,250,000Active4 beds 5 baths7,358 sq. ft.
$1,250,000Active4 beds 5 baths7,358 sq. ft.7111 E Ridge Drive, Shreveport, LA 71106
MLS# 21174928Listed by: COLDWELL BANKER APEX, REALTORS - New
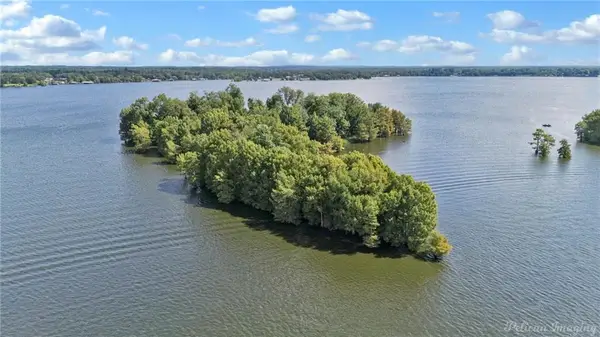 $895,000Active3 beds 2 baths2,100 sq. ft.
$895,000Active3 beds 2 baths2,100 sq. ft.0 Bird Island, Shreveport, LA 71119
MLS# 2541395Listed by: CENTURY 21 ELITE

