1112 Southland Park Drive, Shreveport, LA 71118
Local realty services provided by:Better Homes and Gardens Real Estate Senter, REALTORS(R)
Listed by: christopher holloway318-233-1045
Office: pinnacle realty advisors
MLS#:21057020
Source:GDAR
Price summary
- Price:$142,000
- Price per sq. ft.:$92.45
About this home
REDUCED and Seller will pay buyer’s closing costs and zero down payment programs are available—meaning you could own this home with little to no money out of pocket! Discover space, flexibility, and value in this refreshed Southern Hills home. Fresh paint and durable flooring throughout create a move-in ready home, while thoughtful updates open the door to endless possibilities. The home’s layout blends traditional living with bonus areas that set it apart from others in its price range. The enclosed patio offers a versatile space perfect for a den, large home office, playroom, or media room. The enclosed garage provides even more potential—it could be finished out into a hobby room, gym, or creative studio. These unique areas give buyers the freedom to shape the home around their lifestyle instead of being boxed in by a standard floor plan. The generous backyard is ready for both relaxation and projects, featuring raised planters for gardening and a prepared site for an above-ground pool. With durable updates inside and outdoor enhancements already in place, this property balances comfort with opportunity for personalization. Affordably priced at $142,000, this home offers more square footage and usable space than most in Southern Hills at this level. It’s an ideal fit for buyers wanting extra room without stretching their budget, first-time homeowners eager to customize their space, or anyone seeking move-in ready comfort with built-in flexibility. Opportunities like this—where fresh updates, bonus spaces, affordability, and buyer incentives all come together—are increasingly rare in today’s market. Schedule your showing today and see how this Southern Hills home can adapt to your vision!
Contact an agent
Home facts
- Year built:1957
- Listing ID #:21057020
- Added:244 day(s) ago
- Updated:December 25, 2025 at 12:50 PM
Rooms and interior
- Bedrooms:3
- Total bathrooms:2
- Full bathrooms:1
- Half bathrooms:1
- Living area:1,536 sq. ft.
Heating and cooling
- Cooling:Central Air, Electric
- Heating:Central, Natural Gas
Structure and exterior
- Year built:1957
- Building area:1,536 sq. ft.
- Lot area:0.27 Acres
Finances and disclosures
- Price:$142,000
- Price per sq. ft.:$92.45
- Tax amount:$1,224
New listings near 1112 Southland Park Drive
- New
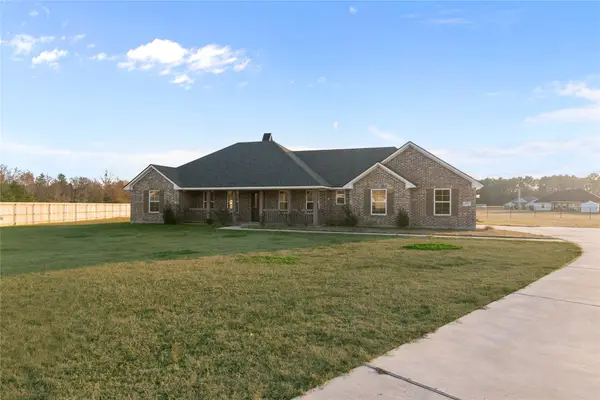 $275,000Active3 beds 3 baths1,832 sq. ft.
$275,000Active3 beds 3 baths1,832 sq. ft.3523 Windwood Circle, Shreveport, LA 71107
MLS# 21134265Listed by: KELLER WILLIAMS NORTHWEST - New
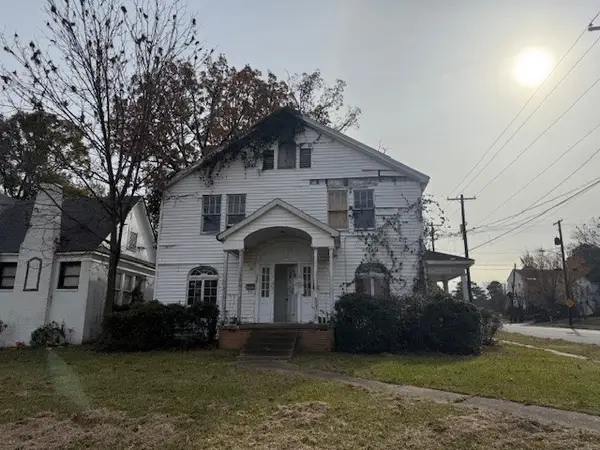 $14,900Active4 beds 2 baths3,226 sq. ft.
$14,900Active4 beds 2 baths3,226 sq. ft.159 College Street, Shreveport, LA 71104
MLS# 21138107Listed by: COLDWELL BANKER APEX, REALTORS - New
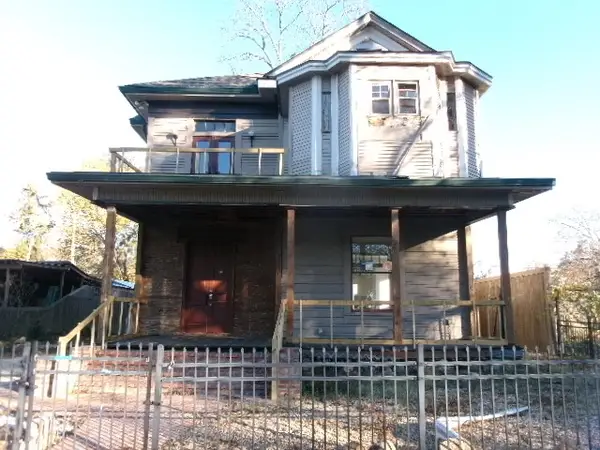 $79,000Active4 beds 3 baths3,377 sq. ft.
$79,000Active4 beds 3 baths3,377 sq. ft.1062 Boulevard Street, Shreveport, LA 71104
MLS# 21138060Listed by: FRIESTAD REALTY - New
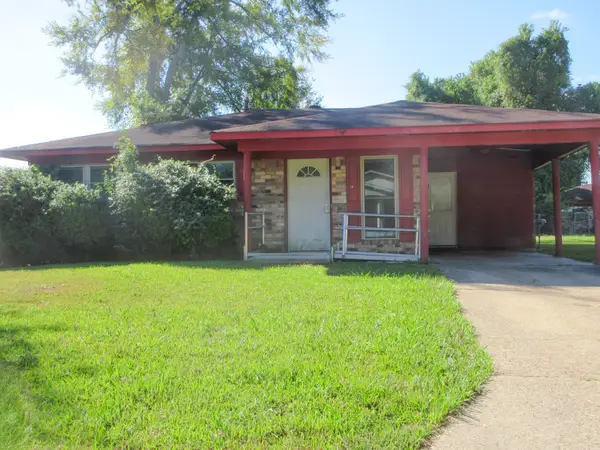 $34,900Active3 beds 2 baths1,054 sq. ft.
$34,900Active3 beds 2 baths1,054 sq. ft.126 N Greenbrook Loop, Shreveport, LA 71106
MLS# 21138076Listed by: PRIME REAL ESTATE, LLC - New
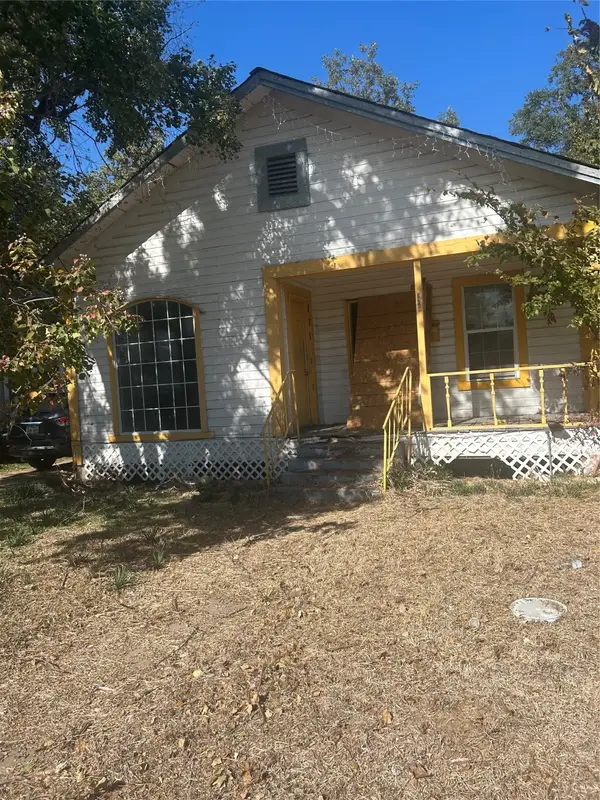 Listed by BHGRE$9,500Active2 beds 1 baths1,132 sq. ft.
Listed by BHGRE$9,500Active2 beds 1 baths1,132 sq. ft.3406 Fulton Street, Shreveport, LA 71109
MLS# 21138003Listed by: BETTER HOMES AND GARDENS REAL ESTATE RHODES REALTY - New
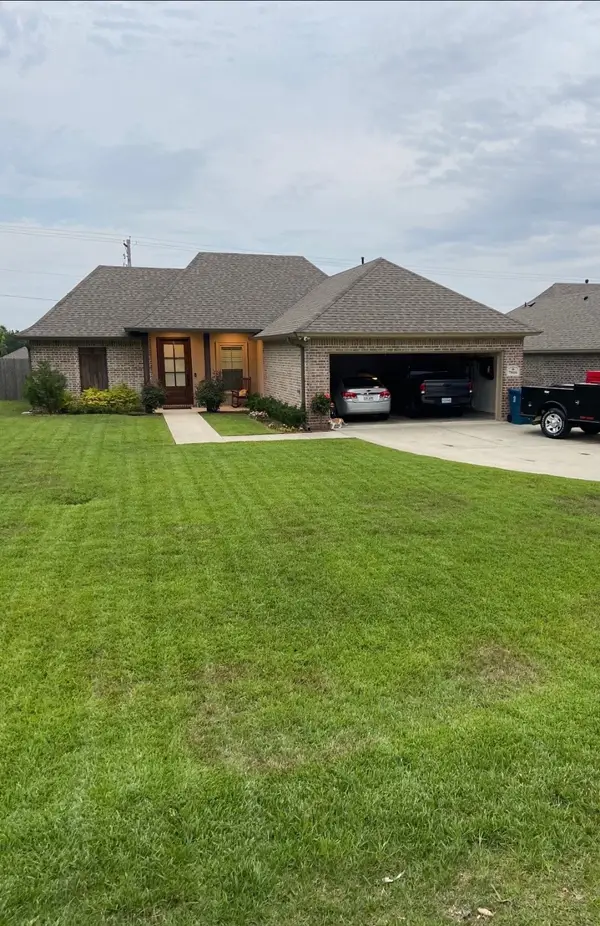 $214,500Active3 beds 2 baths1,300 sq. ft.
$214,500Active3 beds 2 baths1,300 sq. ft.7916 Wasson Road, Shreveport, LA 71107
MLS# 21138015Listed by: OSBORN HAYS REAL ESTATE, LLC - New
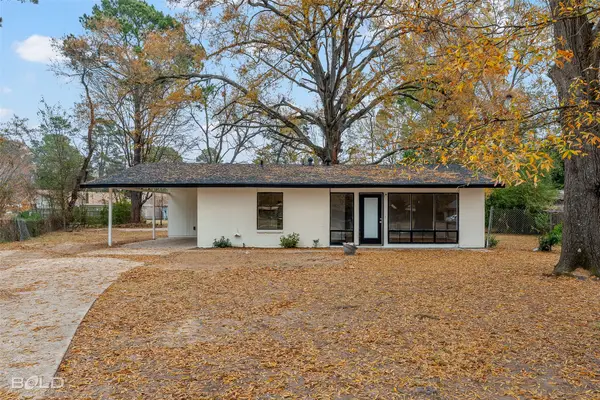 $159,900Active3 beds 3 baths1,182 sq. ft.
$159,900Active3 beds 3 baths1,182 sq. ft.9621 Fairlawn Court, Shreveport, LA 71118
MLS# 21129979Listed by: IMPERIAL REALTY GROUP - New
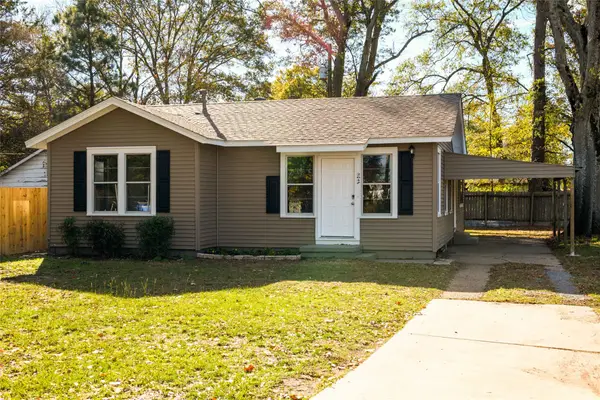 $74,900Active3 beds 2 baths1,079 sq. ft.
$74,900Active3 beds 2 baths1,079 sq. ft.2647 Drexel Street, Shreveport, LA 71108
MLS# 21137810Listed by: COLDWELL BANKER APEX, REALTORS - New
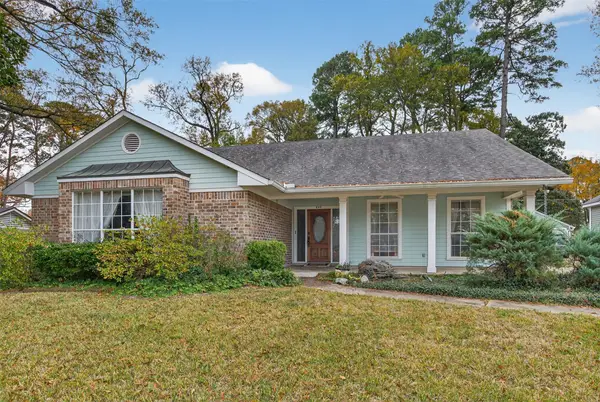 $260,000Active3 beds 3 baths2,454 sq. ft.
$260,000Active3 beds 3 baths2,454 sq. ft.605 Erie Street, Shreveport, LA 71106
MLS# 21137226Listed by: CENTURY 21 ELITE - New
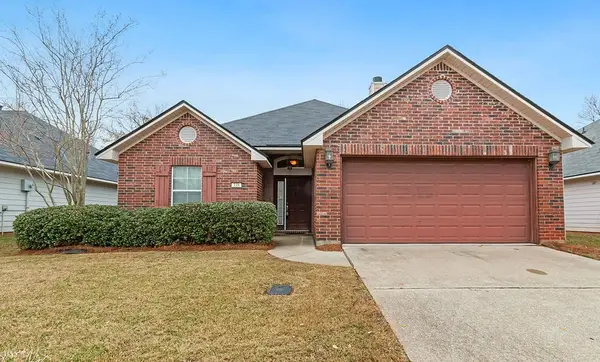 $188,000Active3 beds 2 baths1,260 sq. ft.
$188,000Active3 beds 2 baths1,260 sq. ft.148 Clear Brooke Drive, Shreveport, LA 71115
MLS# 21137431Listed by: KELLER WILLIAMS NORTHWEST
