1113 Forest Trail Drive, Shreveport, LA 71106
Local realty services provided by:Better Homes and Gardens Real Estate Senter, REALTORS(R)
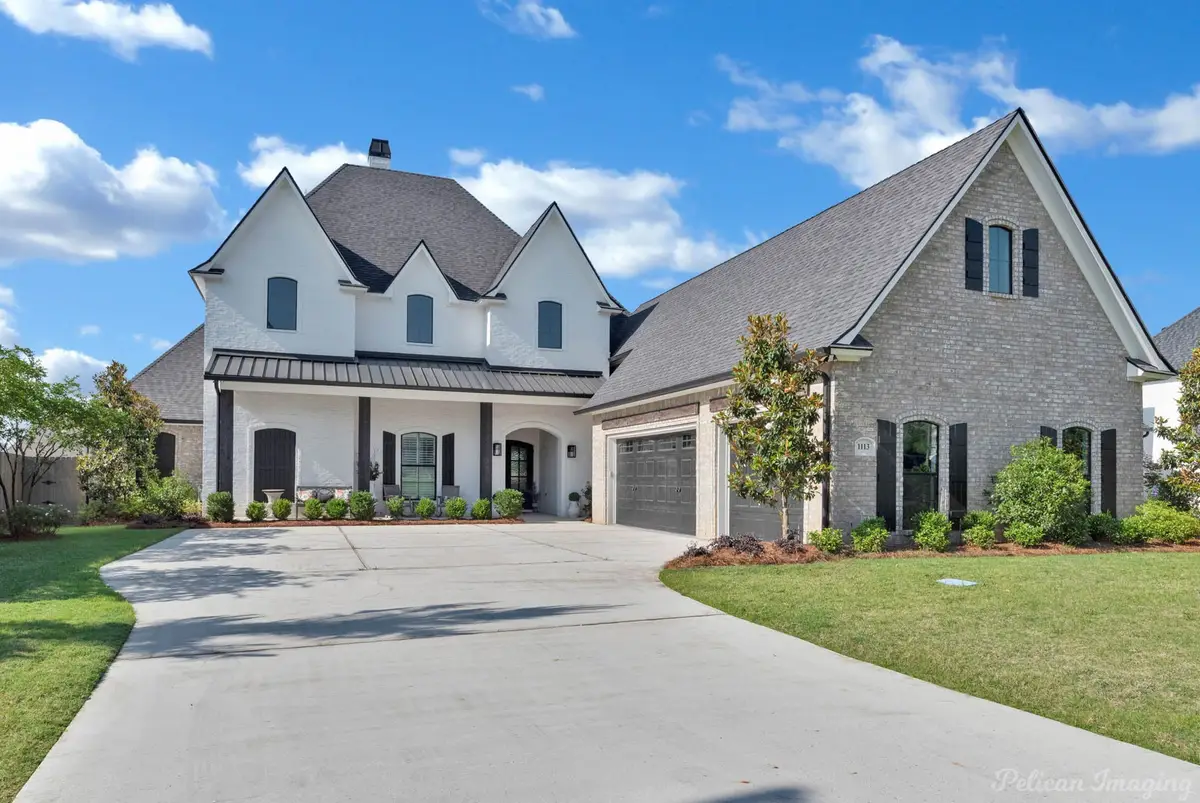
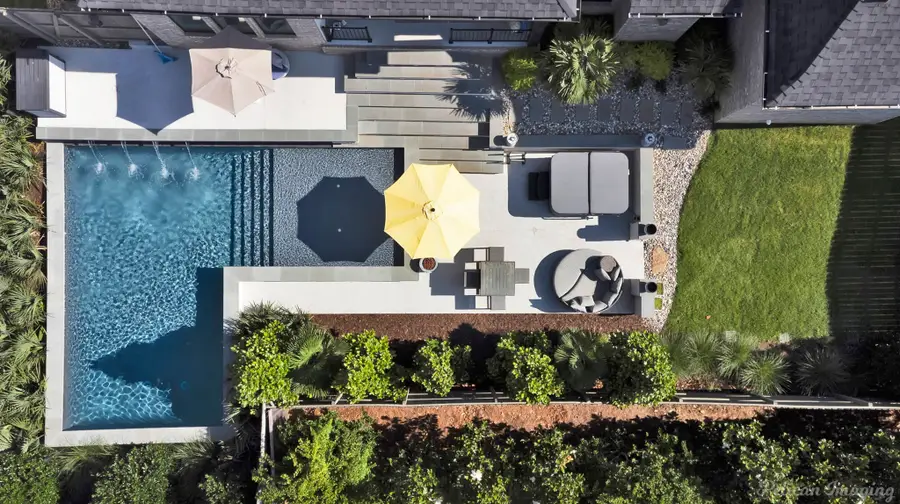
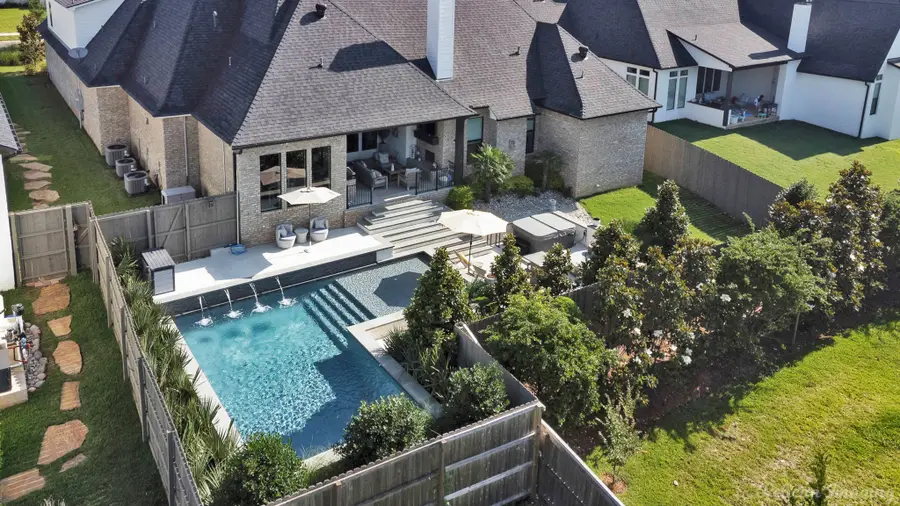
Listed by:lisa hargrove318-861-2461
Office:coldwell banker apex, realtors
MLS#:20884290
Source:GDAR
Price summary
- Price:$1,050,000
- Price per sq. ft.:$281.73
- Monthly HOA dues:$110
About this home
Offering unparalleled luxury and modern comfort, this residence boasts a
thoughtful open concept design perfect for today's lifestyle and nestled
in the prestigious gated community of Southern Trace. Soaring ceilings
and expansive living spaces create a welcoming atmosphere. The heart
of the home is an exceptional chef's kitchen, outfitted with industrial style
appliances, which includes an icemaker and wine fridge, an expansive
island and abundant storage solutions. The downstairs primary suite
serves as a private retreat, featuring a cozy fireplace and a tranquil sitting
area. Outdoor living takes center stage with an newly added, inviting custom salt water
heated pool, framed by professionally designed landscaping. Beautiful
upgrades to this property, including brick on fireplace wall and primary
bathroom wall, floor surface coating in garage and textured surface on
patio, both with warranty, whole home generator,
custom automatic shades, custom window treatments and the list
goes on!! You are going to love this special home perfect for family living
and entertaining!!
Seller has made over $200,000 in improvements to the home since purchasing as a new build. See updrade list in MLS documents.
Contact an agent
Home facts
- Year built:2022
- Listing Id #:20884290
- Added:140 day(s) ago
- Updated:August 09, 2025 at 11:40 AM
Rooms and interior
- Bedrooms:4
- Total bathrooms:4
- Full bathrooms:3
- Half bathrooms:1
- Living area:3,727 sq. ft.
Heating and cooling
- Cooling:Central Air, Electric
- Heating:Central
Structure and exterior
- Roof:Composition
- Year built:2022
- Building area:3,727 sq. ft.
- Lot area:0.31 Acres
Schools
- High school:Caddo ISD Schools
- Middle school:Caddo ISD Schools
- Elementary school:Caddo ISD Schools
Finances and disclosures
- Price:$1,050,000
- Price per sq. ft.:$281.73
- Tax amount:$16,623
New listings near 1113 Forest Trail Drive
- New
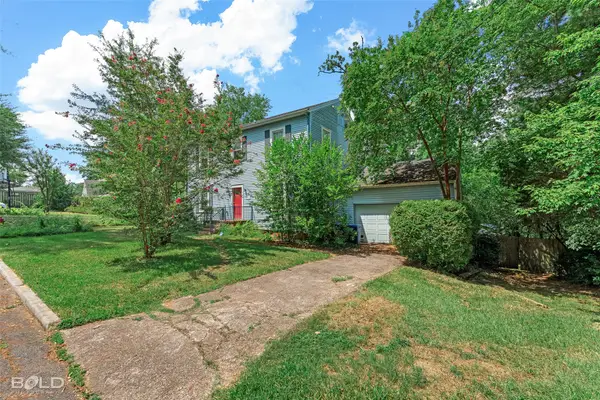 $225,000Active3 beds 3 baths2,150 sq. ft.
$225,000Active3 beds 3 baths2,150 sq. ft.4156 Maryland Avenue, Shreveport, LA 71106
MLS# 21033053Listed by: BERKSHIRE HATHAWAY HOMESERVICES ALLY REAL ESTATE - New
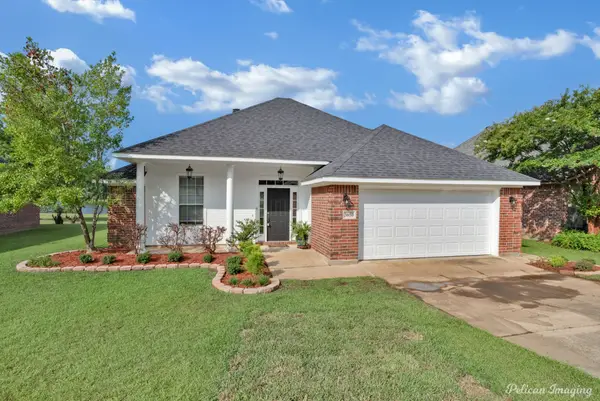 $265,000Active3 beds 2 baths1,648 sq. ft.
$265,000Active3 beds 2 baths1,648 sq. ft.3650 Crestview Drive, Shreveport, LA 71119
MLS# 21023410Listed by: OSBORN HAYS REAL ESTATE, LLC - New
 $205,000Active3 beds 2 baths1,650 sq. ft.
$205,000Active3 beds 2 baths1,650 sq. ft.1103 Mountainbrook Drive, Shreveport, LA 71118
MLS# 21032961Listed by: OSBORN HAYS REAL ESTATE, LLC - New
 $324,900Active3 beds 3 baths2,667 sq. ft.
$324,900Active3 beds 3 baths2,667 sq. ft.802 Slattery Boulevard, Shreveport, LA 71104
MLS# 21032561Listed by: COLDWELL BANKER APEX, REALTORS - New
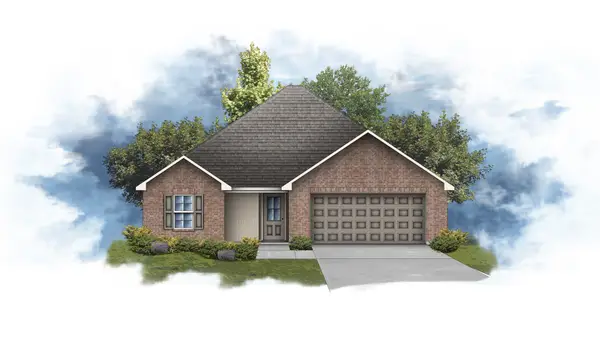 $230,800Active3 beds 2 baths1,443 sq. ft.
$230,800Active3 beds 2 baths1,443 sq. ft.6583 Blanchard Lake Drive, Shreveport, LA 71107
MLS# 21033056Listed by: CICERO REALTY LLC - New
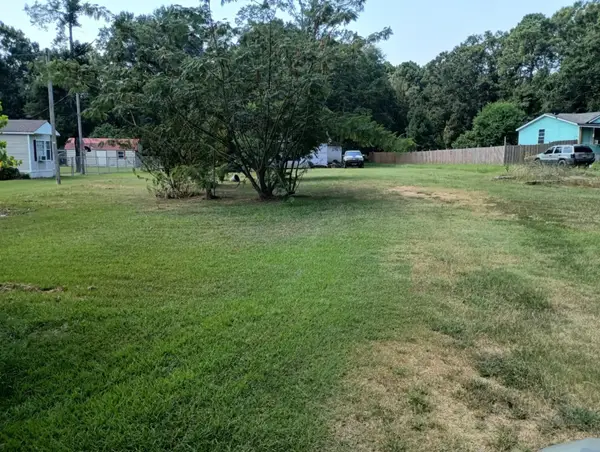 $30,000Active1 Acres
$30,000Active1 Acres0 Standard Oil Road, Shreveport, LA 71108
MLS# 21028917Listed by: EPIQUE INC - New
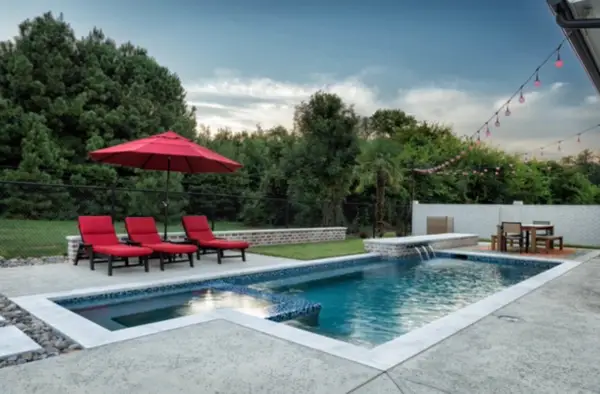 $1,250,000Active5 beds 3 baths3,329 sq. ft.
$1,250,000Active5 beds 3 baths3,329 sq. ft.343 Crossfield Court, Shreveport, LA 71106
MLS# 21032828Listed by: 318 REAL ESTATE L.L.C. - New
 $184,900Active3 beds 3 baths1,744 sq. ft.
$184,900Active3 beds 3 baths1,744 sq. ft.9510 Balsa Drive, Shreveport, LA 71115
MLS# 21032026Listed by: HAIRE REALTY, LLC - New
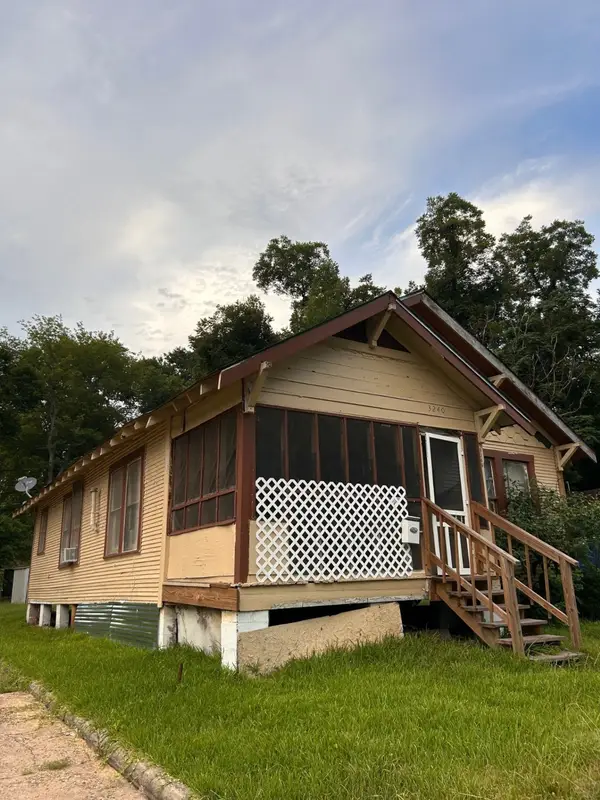 $34,900Active2 beds 1 baths1,014 sq. ft.
$34,900Active2 beds 1 baths1,014 sq. ft.3240 Jackson Street, Shreveport, LA 71109
MLS# 21032891Listed by: CITYVIEW REALTY LLC - New
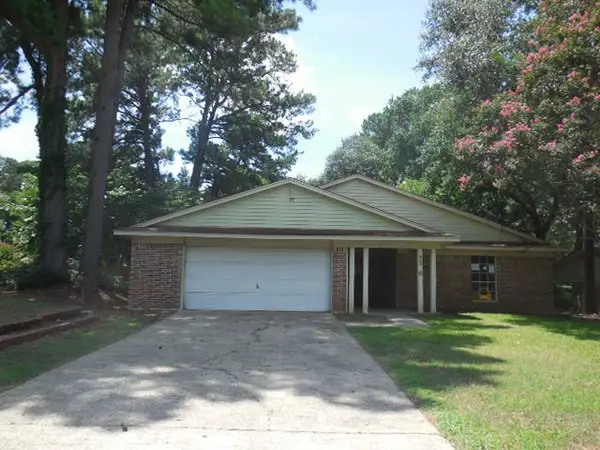 $99,900Active4 beds 2 baths1,540 sq. ft.
$99,900Active4 beds 2 baths1,540 sq. ft.9320 New London Street, Shreveport, LA 71118
MLS# 21032916Listed by: COLDWELL BANKER APEX, REALTORS
