1137 N Kirkwood Drive, Shreveport, LA 71118
Local realty services provided by:Better Homes and Gardens Real Estate Lindsey Realty
Listed by:terri levesque318-746-0011
Office:diamond realty & associates
MLS#:20996017
Source:GDAR
Price summary
- Price:$244,900
- Price per sq. ft.:$110.81
About this home
Welcome to 1137 N Kirkwood Drive in the heart of Southern Hills Estates! This spacious 4-bedroom, 2.5 bath home sits on a beautiful corner lot and has been lovingly cared for. With approximately 2,210 square feet of living space, you'll immediately notice the oversized rooms and comfortable layout that offer plenty of space to spread out, gather, and make lasting memories.
This home features a circular driveway, a two-car garage, and plenty of additional parking. Step inside and you’ll find fresh paint, updated fixtures, and big windows that flood the space with natural light. The living area includes a cozy fireplace, perfect for quiet evenings or entertaining loved ones. The roof, water heater, and other major systems are all fairly new, giving added peace of mind.
Enjoy the fully fenced backyard, ideal for kids, pets, or simply relaxing on a sunny day. This home is truly clean as a whistle and move-in ready. Located just off Mansfield Road, you're close to schools, restaurants, and shopping — everything you need is just minutes away!
Homes in this area are known for their generous room sizes and solid construction, and this one is no exception. If you're looking for space, warmth, and a place that's been filled with love, this is it. Come see for yourself what makes 1137 N Kirkwood such a special place to call home. Schedule your private showing today!
Contact an agent
Home facts
- Year built:1973
- Listing ID #:20996017
- Added:77 day(s) ago
- Updated:September 25, 2025 at 07:11 AM
Rooms and interior
- Bedrooms:4
- Total bathrooms:3
- Full bathrooms:2
- Half bathrooms:1
- Living area:2,210 sq. ft.
Heating and cooling
- Cooling:Ceiling Fans, Central Air
- Heating:Central
Structure and exterior
- Year built:1973
- Building area:2,210 sq. ft.
- Lot area:0.32 Acres
Schools
- High school:Caddo ISD Schools
- Middle school:Caddo ISD Schools
- Elementary school:Caddo ISD Schools
Finances and disclosures
- Price:$244,900
- Price per sq. ft.:$110.81
- Tax amount:$2,505
New listings near 1137 N Kirkwood Drive
- New
 $254,459Active3 beds 2 baths2,111 sq. ft.
$254,459Active3 beds 2 baths2,111 sq. ft.7016 Bobtail Drive, Shreveport, LA 71129
MLS# 21063984Listed by: DIAMOND REALTY & ASSOCIATES - New
 $99,999Active3 beds 2 baths1,367 sq. ft.
$99,999Active3 beds 2 baths1,367 sq. ft.3936 Huston Street, Shreveport, LA 71109
MLS# 21065430Listed by: BERKSHIRE HATHAWAY HOMESERVICES ALLY REAL ESTATE - New
 $168,900Active3 beds 2 baths1,624 sq. ft.
$168,900Active3 beds 2 baths1,624 sq. ft.8947 Hawthorne Drive, Shreveport, LA 71118
MLS# 21066654Listed by: NWLA REALTY LLC - New
 $164,900Active3 beds 2 baths1,693 sq. ft.
$164,900Active3 beds 2 baths1,693 sq. ft.3819 Eileen Lane, Shreveport, LA 71109
MLS# 21069720Listed by: DIAMOND REALTY & ASSOCIATES - New
 $75,000Active4 beds 2 baths2,303 sq. ft.
$75,000Active4 beds 2 baths2,303 sq. ft.7299 Deer Trail, Shreveport, LA 71107
MLS# 21069570Listed by: FRIESTAD REALTY - New
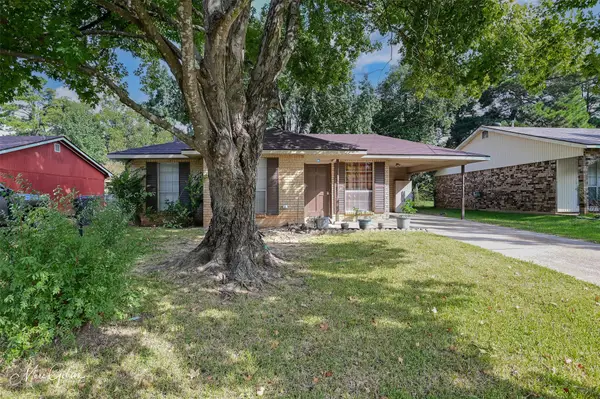 Listed by BHGRE$78,000Active3 beds 1 baths1,076 sq. ft.
Listed by BHGRE$78,000Active3 beds 1 baths1,076 sq. ft.4710 Erin Lane, Shreveport, LA 71109
MLS# 21063443Listed by: BETTER HOMES AND GARDENS REAL ESTATE RHODES REALTY - New
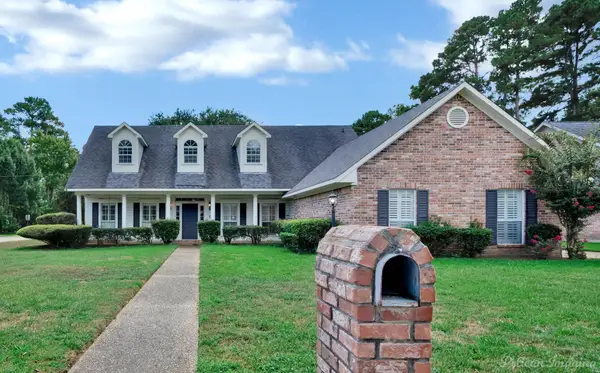 $349,900Active6 beds 4 baths3,080 sq. ft.
$349,900Active6 beds 4 baths3,080 sq. ft.319 Buttonwood Circle, Shreveport, LA 71106
MLS# 21069021Listed by: CENTURY 21 ELITE - New
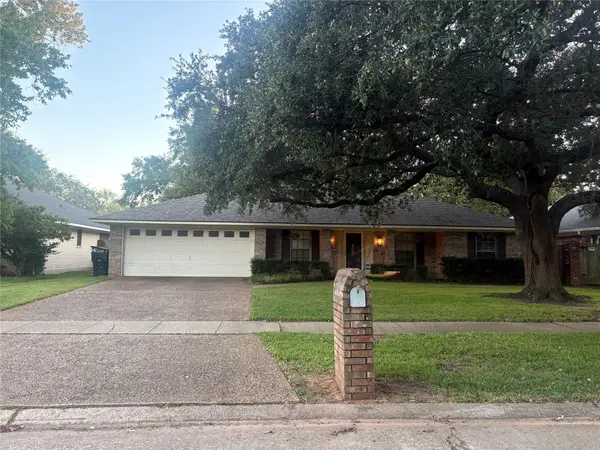 $280,000Active4 beds 2 baths2,160 sq. ft.
$280,000Active4 beds 2 baths2,160 sq. ft.617 Turtle Creek Drive, Shreveport, LA 71115
MLS# 21068342Listed by: DIAMOND REALTY & ASSOCIATES - New
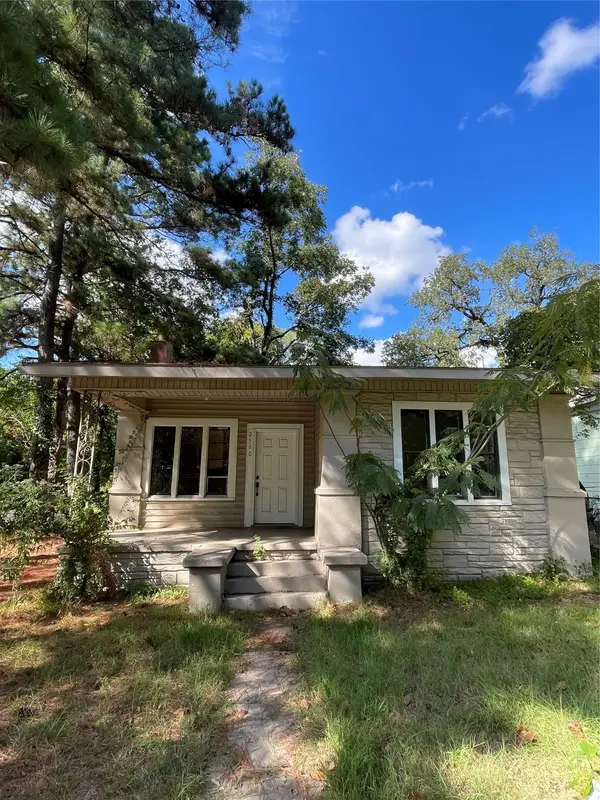 $69,900Active2 beds 1 baths977 sq. ft.
$69,900Active2 beds 1 baths977 sq. ft.2560 Emery Street, Shreveport, LA 71103
MLS# 21068658Listed by: PINNACLE REALTY ADVISORS - New
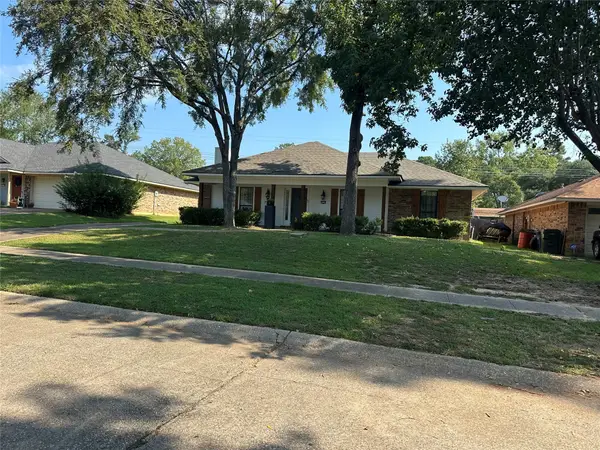 $255,000Active3 beds 2 baths1,631 sq. ft.
$255,000Active3 beds 2 baths1,631 sq. ft.9319 Lytham Drive, Shreveport, LA 71129
MLS# 21064476Listed by: CENTURY 21 ELITE
