11911 Longfellow Circle, Shreveport, LA 71106
Local realty services provided by:Better Homes and Gardens Real Estate Winans
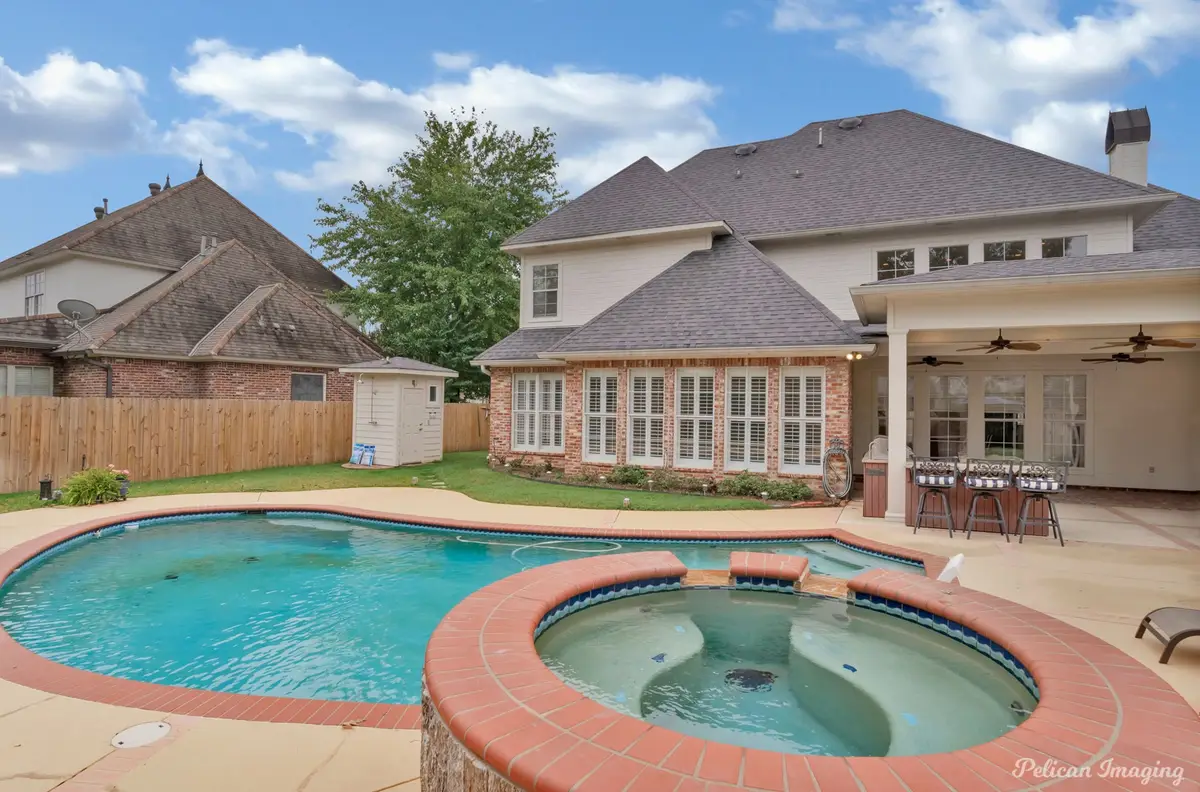
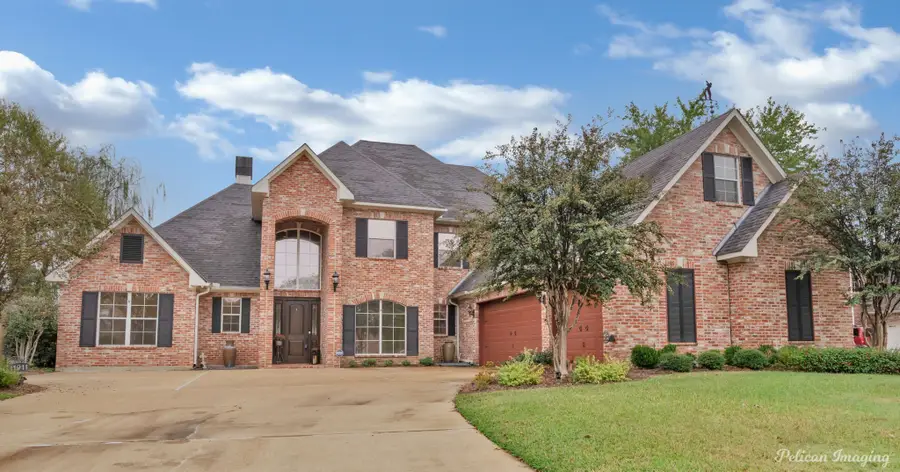
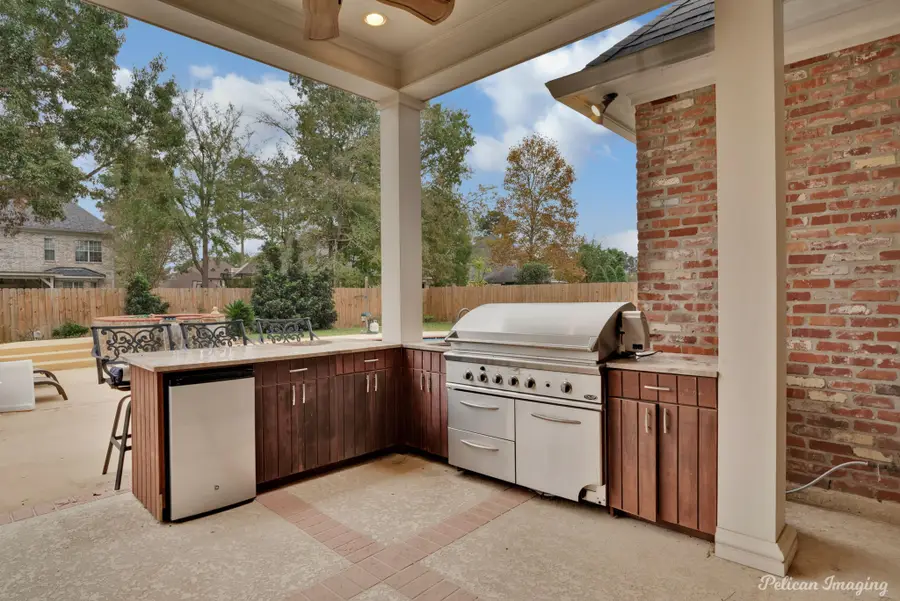
Listed by:debbie williamson318-522-7373
Office:pelican realty advisors
MLS#:20986693
Source:GDAR
Price summary
- Price:$785,900
- Price per sq. ft.:$175.93
- Monthly HOA dues:$350
About this home
Gorgeous Southern Trace Home on a quiet cul de sac with open floor plan, tall ceilings, and spacious rooms with tons of storage throughout the home. This home offers everything you could possibly want. Pool with lounging sun deck and hot tub with a outdoor shower and half bath to enjoy along with the outdoor kitchen and covered patio. A dream of a back yard! Newly updated kitchen with a touchless faucet, two ovens and an island with an extra sink. The kitchen also has a large walk in pantry. The spacious laundry room has extra shelving and a space that is already plumbed for an ice maker. The bar area has a wine refrigerator and there is space under the stairs for those extra wine bottles.The primary bathroom has been updated with His and Her shower sides and a soaking tub. The large walk around closet with his and her doors with a built in safe to keep all of your valuables and an additional bathroom closet for storage. The 2nd downstairs bedroom has its own private bath and a door to close it off from the rest of the home making it a private suite. The two bedrooms upstairs share a Jack and Jill bathroom. A very large bonus room with an additional half bath and a mini kitchenette for when entertaining and a loft that overlooks the living room that has a two story ceiling and a wall of windows for natural light. This home features a three car garage with built in shelving along the back wall to hold all of your seasonal decorations. There are two tankless hot water heaters, one for each side of the home and a nice size generator for the home. The home has been maintained constantly durning the fourteen years the owner has been here. This is a must see so call and make your appointment today!
Contact an agent
Home facts
- Year built:2003
- Listing Id #:20986693
- Added:40 day(s) ago
- Updated:August 09, 2025 at 07:12 AM
Rooms and interior
- Bedrooms:4
- Total bathrooms:5
- Full bathrooms:3
- Half bathrooms:2
- Living area:4,467 sq. ft.
Heating and cooling
- Cooling:Ceiling Fans, Central Air
- Heating:Central, Fireplaces
Structure and exterior
- Roof:Composition
- Year built:2003
- Building area:4,467 sq. ft.
- Lot area:0.4 Acres
Finances and disclosures
- Price:$785,900
- Price per sq. ft.:$175.93
New listings near 11911 Longfellow Circle
- New
 $285,000Active3 beds 2 baths2,276 sq. ft.
$285,000Active3 beds 2 baths2,276 sq. ft.132 Oscar Lane, Shreveport, LA 71105
MLS# 21026684Listed by: COLDWELL BANKER APEX, REALTORS - New
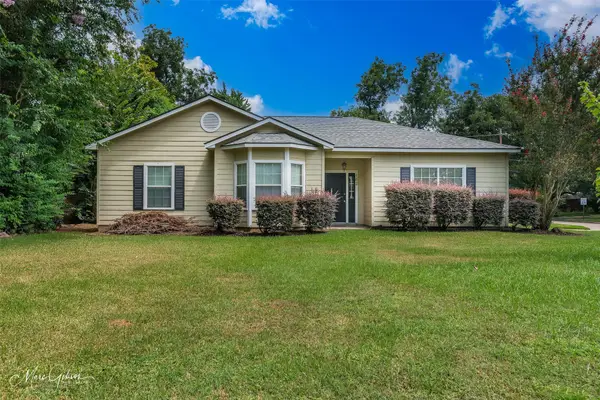 $205,000Active3 beds 2 baths1,645 sq. ft.
$205,000Active3 beds 2 baths1,645 sq. ft.162 Southfield Road, Shreveport, LA 71105
MLS# 21030938Listed by: RE/MAX REAL ESTATE SERVICES - New
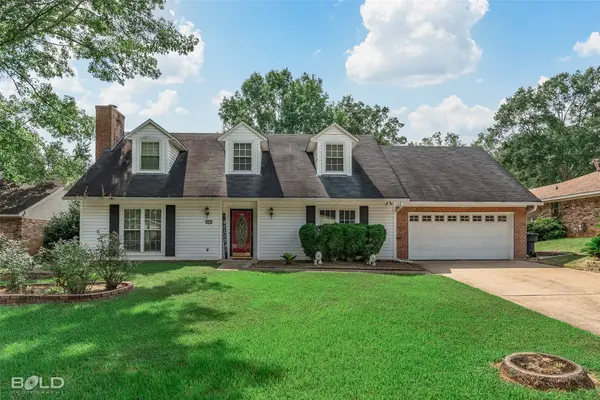 $265,000Active3 beds 2 baths1,947 sq. ft.
$265,000Active3 beds 2 baths1,947 sq. ft.9416 E Heatherstone Drive, Shreveport, LA 71129
MLS# 21025701Listed by: IMPERIAL REALTY GROUP - New
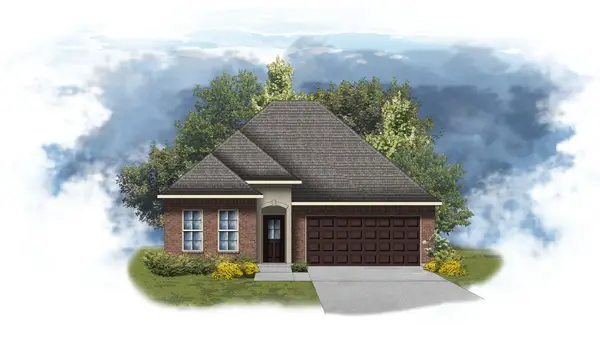 $304,960Active3 beds 2 baths2,061 sq. ft.
$304,960Active3 beds 2 baths2,061 sq. ft.238 Skyhawk Lane, Shreveport, LA 71106
MLS# 21031853Listed by: CICERO REALTY LLC - New
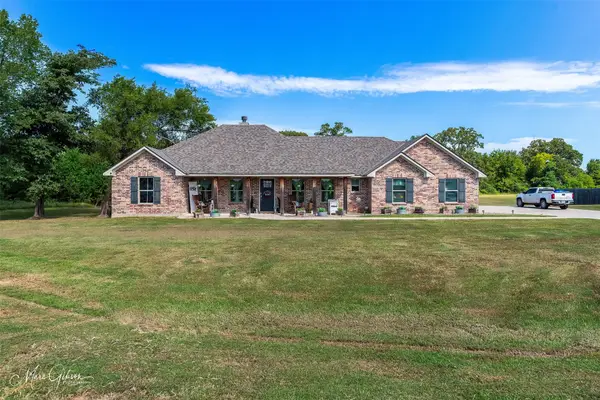 $272,950Active3 beds 2 baths1,655 sq. ft.
$272,950Active3 beds 2 baths1,655 sq. ft.6138 Windwood Estates Drive, Shreveport, LA 71107
MLS# 21030467Listed by: DIAMOND REALTY & ASSOCIATES - New
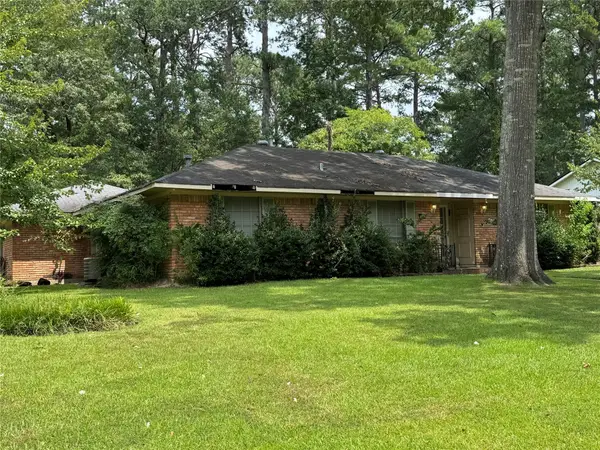 $145,000Active3 beds 2 baths1,620 sq. ft.
$145,000Active3 beds 2 baths1,620 sq. ft.9449 Pitch Pine Drive, Shreveport, LA 71118
MLS# 21031660Listed by: KELLER WILLIAMS NORTHWEST - New
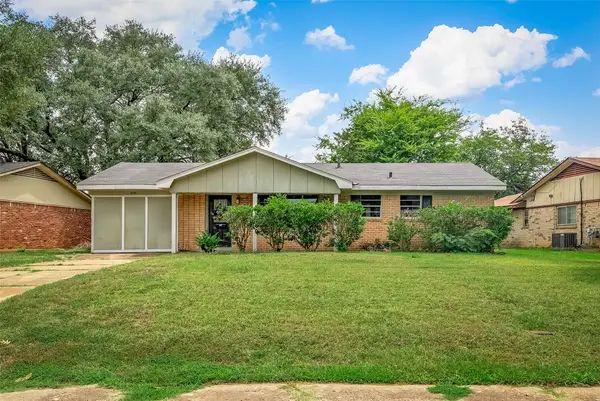 $154,950Active4 beds 2 baths1,413 sq. ft.
$154,950Active4 beds 2 baths1,413 sq. ft.9039 Sara Lane, Shreveport, LA 71118
MLS# 21030863Listed by: COLDWELL BANKER APEX, REALTORS - New
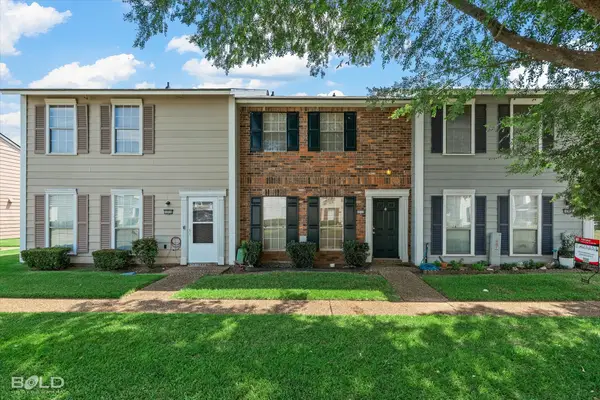 $99,900Active2 beds 2 baths1,197 sq. ft.
$99,900Active2 beds 2 baths1,197 sq. ft.10318 Loma Vista Drive, Shreveport, LA 71115
MLS# 21031229Listed by: RE/MAX UNITED - New
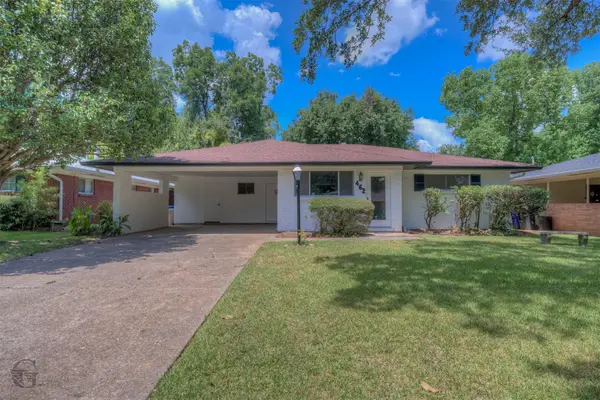 $265,000Active3 beds 2 baths2,141 sq. ft.
$265,000Active3 beds 2 baths2,141 sq. ft.462 Gloria Avenue, Shreveport, LA 71105
MLS# 21030967Listed by: DIAMOND REALTY & ASSOCIATES - New
 $186,000Active3 beds 2 baths1,703 sq. ft.
$186,000Active3 beds 2 baths1,703 sq. ft.9800 Hadrians Way, Shreveport, LA 71118
MLS# 21031126Listed by: FRIESTAD REALTY
