1330 Forest Creek Drive, Shreveport, LA 71115
Local realty services provided by:Better Homes and Gardens Real Estate Edwards & Associates
Listed by: lisa hargrove318-861-2461
Office: coldwell banker apex, realtors
MLS#:20817549
Source:GDAR
Price summary
- Price:$2,200,000
- Price per sq. ft.:$254.9
- Monthly HOA dues:$20.83
About this home
Incredibly located on 12.26 acres inside quiet, gated Forest Creek. This custom built home features
a circular driveway leading to a double door entry that leads to a two story foyer with beautiful
Caribbean Cove wood flooring. Lovely floorplan with private study (piano room) with built ins,
formal dining area, living area
with soaring ceilings and fireplace, arched windows overlooking grounds and pool area. Fantastic
kitchen with brick flooring, butlers pantry, walk in pantry, large bar area for seating and all open
to cozy hearth room with fireplace. Wet bar with granite counters. Large playroom downstairs,
media room with bar area and screened porch. Great primary suite with gas log fireplace, wall
of windows overlooking grounds and large primary bath with double vanities, jacuzzi tub, stall
shower. Incredible outdoor area great for entertaining!!! Mother in law suite with kitchen, full
bath, living area. 4 car garage and additional 3 car garage. So many amenities!!
Contact an agent
Home facts
- Year built:2000
- Listing ID #:20817549
- Added:350 day(s) ago
- Updated:January 01, 2026 at 12:36 PM
Rooms and interior
- Bedrooms:8
- Total bathrooms:9
- Full bathrooms:8
- Half bathrooms:1
- Living area:8,631 sq. ft.
Heating and cooling
- Cooling:Central Air, Electric
- Heating:Central
Structure and exterior
- Roof:Composition
- Year built:2000
- Building area:8,631 sq. ft.
- Lot area:12.33 Acres
Schools
- High school:Caddo ISD Schools
- Middle school:Caddo ISD Schools
- Elementary school:Caddo ISD Schools
Utilities
- Water:Well
Finances and disclosures
- Price:$2,200,000
- Price per sq. ft.:$254.9
- Tax amount:$22,034
New listings near 1330 Forest Creek Drive
- New
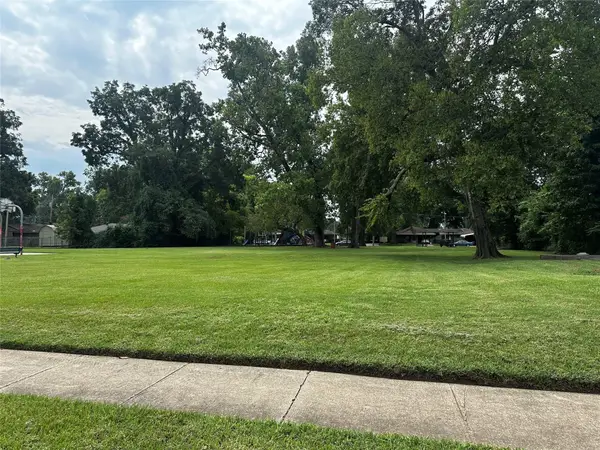 $9,500Active0.11 Acres
$9,500Active0.11 Acres0 E Dudley Drive, Shreveport, LA 71104
MLS# 21141893Listed by: OSBORN HAYS REAL ESTATE, LLC - New
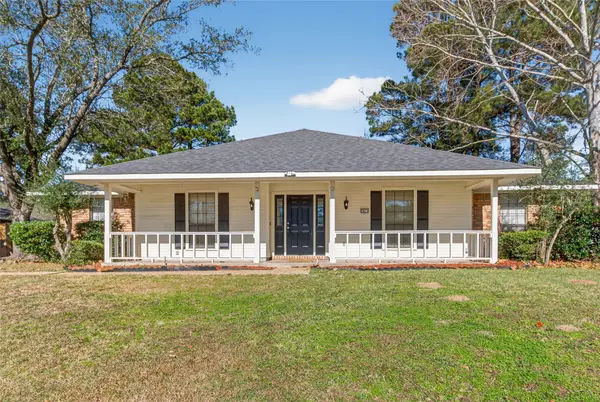 $265,000Active3 beds 3 baths2,585 sq. ft.
$265,000Active3 beds 3 baths2,585 sq. ft.2412 Somersworth Drive, Shreveport, LA 71118
MLS# 21141757Listed by: KELLER WILLIAMS NORTHWEST - New
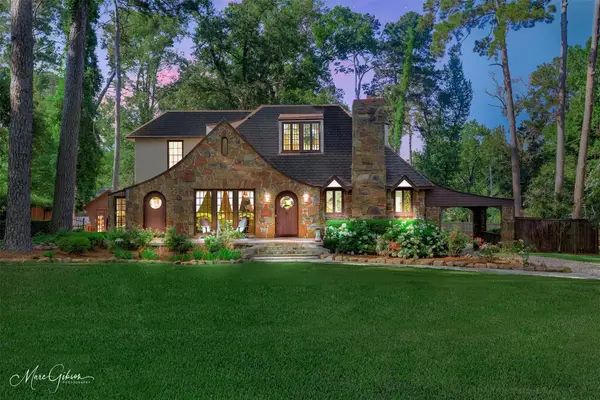 $598,000Active4 beds 3 baths3,548 sq. ft.
$598,000Active4 beds 3 baths3,548 sq. ft.551 Pierremont Road, Shreveport, LA 71106
MLS# 21131939Listed by: BERKSHIRE HATHAWAY HOMESERVICES ALLY REAL ESTATE - New
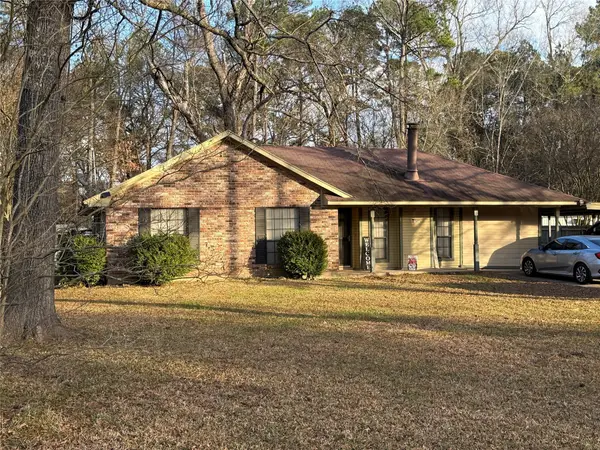 $179,900Active3 beds 2 baths1,180 sq. ft.
$179,900Active3 beds 2 baths1,180 sq. ft.843 Eds Boulevard, Shreveport, LA 71107
MLS# 21139801Listed by: EAST BANK REAL ESTATE - New
 $88,450Active3 beds 1 baths1,255 sq. ft.
$88,450Active3 beds 1 baths1,255 sq. ft.628 Harrison Street, Shreveport, LA 71106
MLS# 21140946Listed by: BERKSHIRE HATHAWAY HOMESERVICES ALLY REAL ESTATE - New
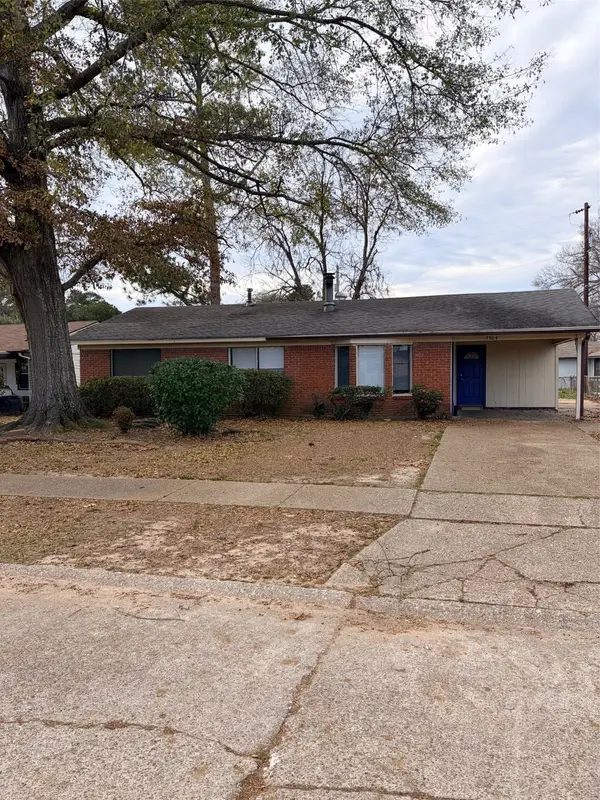 $129,900Active3 beds 1 baths1,272 sq. ft.
$129,900Active3 beds 1 baths1,272 sq. ft.7504 W Canal Boulevard, Shreveport, LA 71108
MLS# 21139842Listed by: ONE STOP REAL ESTATE - New
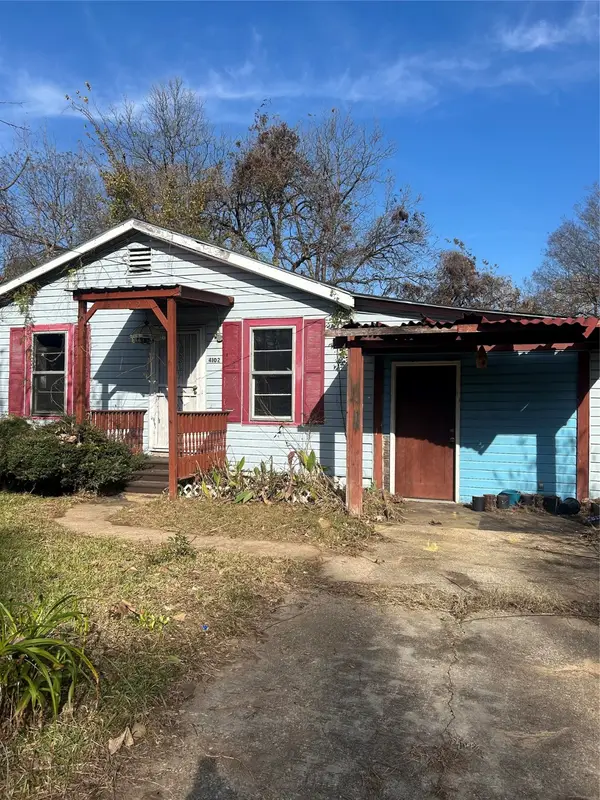 Listed by BHGRE$11,990Active2 beds 1 baths739 sq. ft.
Listed by BHGRE$11,990Active2 beds 1 baths739 sq. ft.4102 Tate Street, Shreveport, LA 71109
MLS# 21139853Listed by: BETTER HOMES AND GARDENS REAL ESTATE RHODES REALTY - New
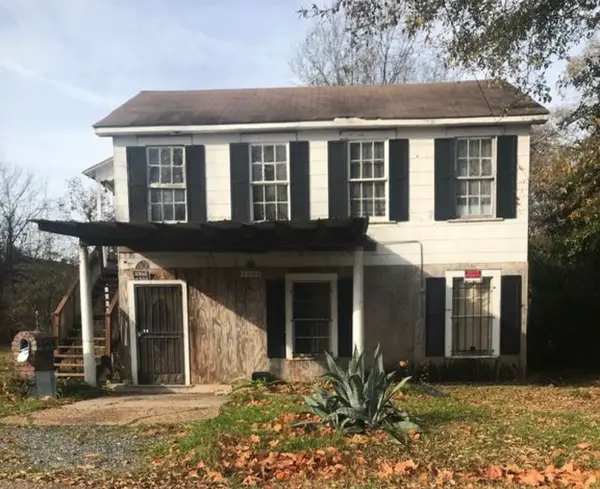 Listed by BHGRE$9,990Active3 beds 2 baths763 sq. ft.
Listed by BHGRE$9,990Active3 beds 2 baths763 sq. ft.3504 Claiborne Avenue, Shreveport, LA 71109
MLS# 21139854Listed by: BETTER HOMES AND GARDENS REAL ESTATE RHODES REALTY - New
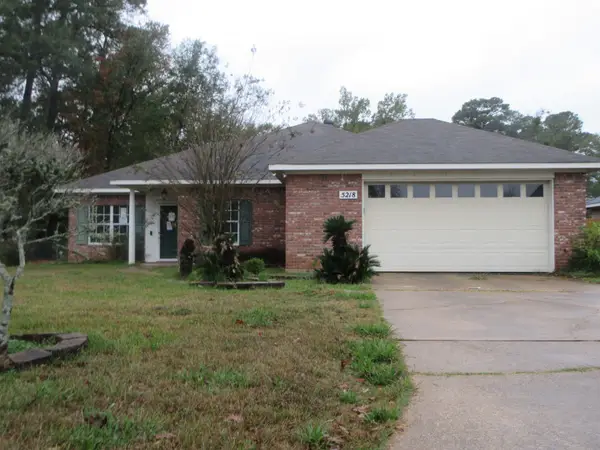 $195,000Active3 beds 2 baths1,666 sq. ft.
$195,000Active3 beds 2 baths1,666 sq. ft.5218 Dalewood Drive, Shreveport, LA 71107
MLS# 21139604Listed by: PRIME REAL ESTATE, LLC - New
 $149,900Active3 beds 2 baths1,291 sq. ft.
$149,900Active3 beds 2 baths1,291 sq. ft.10105 Hanover Drive, Shreveport, LA 71115
MLS# 21139473Listed by: CENTURY 21 ELITE
