1508 Suburbia Drive, Shreveport, LA 71105
Local realty services provided by:Better Homes and Gardens Real Estate Senter, REALTORS(R)
Listed by: jennifer wagley318-231-2000
Office: berkshire hathaway homeservices ally real estate
MLS#:21106084
Source:GDAR
Price summary
- Price:$298,000
- Price per sq. ft.:$145.37
About this home
Step inside this beautifully re-imagined home where every detail has been thoughtfully crafted for modern living. Completely remodeled from top to bottom, this home blends style, comfort, and functionality in the most inviting way.
The moment you walk in, you’re greeted by an open, airy floor plan filled with natural light — the kind of space that instantly feels like home. The all-new kitchen is the heart of the house, featuring sleek finishes, new appliances, custom cabinetry, and plenty of workspace for cooking and gathering.
In the living room, custom built-ins add warmth and character, creating the perfect spot to relax or entertain. And when it’s time to unwind, retreat to your new primary suite — a serene escape with vaulted ceilings, a massive walk-in closet, and a spa-like en-suite bath that feels like a private retreat.
Additional updates include a new HVAC system (2025), ensuring year-round comfort and energy efficiency, along with modern fixtures, flooring, and finishes throughout.
Every inch of this home has been transformed with care and intention. Tastefully done, move-in ready, and waiting for its new owner to fall in love.
Contact an agent
Home facts
- Year built:1972
- Listing ID #:21106084
- Added:97 day(s) ago
- Updated:February 11, 2026 at 12:41 PM
Rooms and interior
- Bedrooms:3
- Total bathrooms:2
- Full bathrooms:2
- Living area:2,050 sq. ft.
Heating and cooling
- Cooling:Ceiling Fans, Central Air
- Heating:Central, Fireplaces
Structure and exterior
- Year built:1972
- Building area:2,050 sq. ft.
- Lot area:0.26 Acres
Schools
- High school:Caddo ISD Schools
- Middle school:Caddo ISD Schools
- Elementary school:Caddo ISD Schools
Finances and disclosures
- Price:$298,000
- Price per sq. ft.:$145.37
- Tax amount:$3,165
New listings near 1508 Suburbia Drive
- New
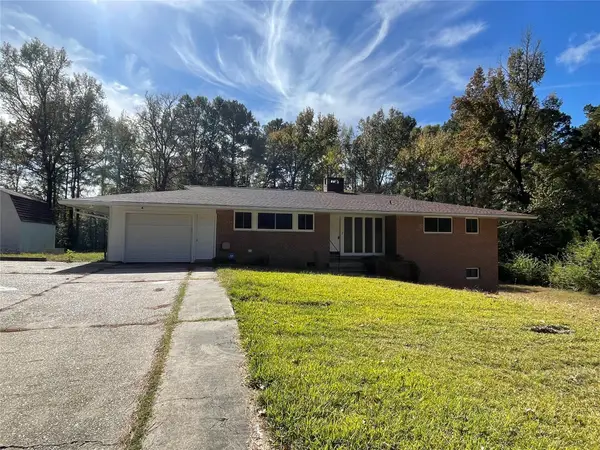 $185,000Active4 beds 5 baths2,729 sq. ft.
$185,000Active4 beds 5 baths2,729 sq. ft.6623 Jefferson Paige Road, Shreveport, LA 71119
MLS# 21174844Listed by: KELLER WILLIAMS NORTHWEST - New
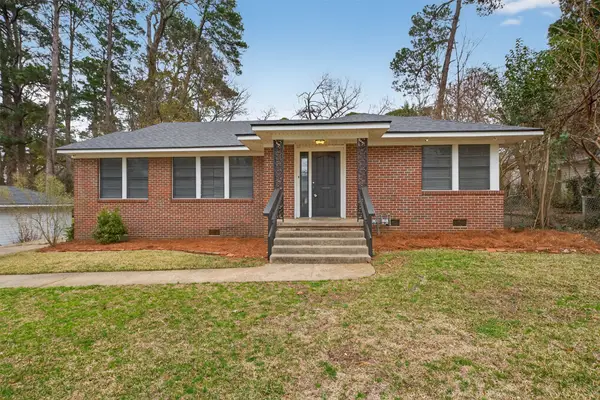 $215,000Active3 beds 2 baths2,144 sq. ft.
$215,000Active3 beds 2 baths2,144 sq. ft.4015 Richmond Avenue, Shreveport, LA 71106
MLS# 21177491Listed by: COLDWELL BANKER APEX, REALTORS - New
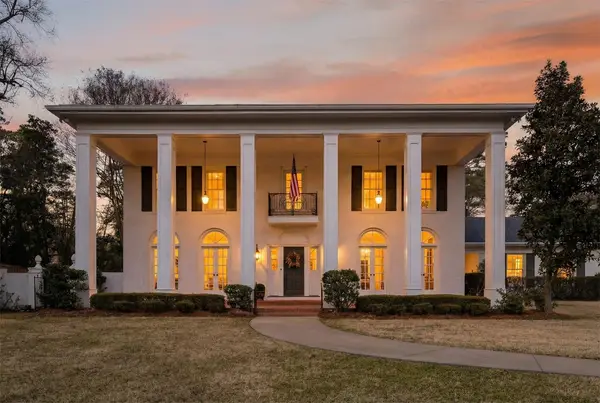 $1,475,000Active4 beds 4 baths5,339 sq. ft.
$1,475,000Active4 beds 4 baths5,339 sq. ft.6607 Gilbert Drive, Shreveport, LA 71106
MLS# 21177434Listed by: COLDWELL BANKER APEX, REALTORS 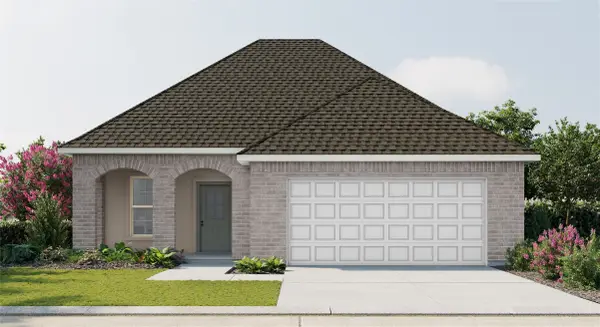 $279,745Pending3 beds 2 baths1,642 sq. ft.
$279,745Pending3 beds 2 baths1,642 sq. ft.321 Skyhawk Lane, Shreveport, LA 71106
MLS# 21177306Listed by: CICERO REALTY LLC- New
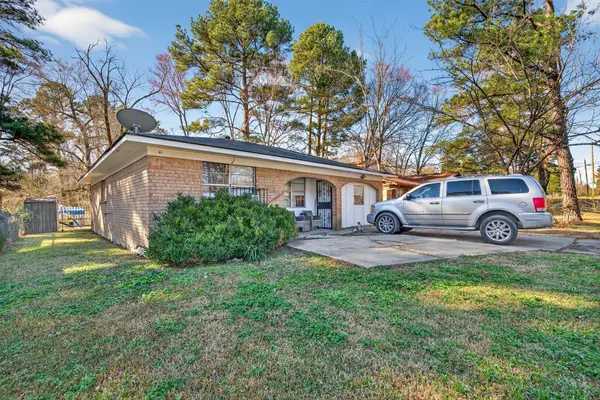 $99,000Active4 beds 2 baths913 sq. ft.
$99,000Active4 beds 2 baths913 sq. ft.2791 Kelsey Street, Shreveport, LA 71107
MLS# 21164947Listed by: BERKSHIRE HATHAWAY HOMESERVICES ALLY REAL ESTATE - New
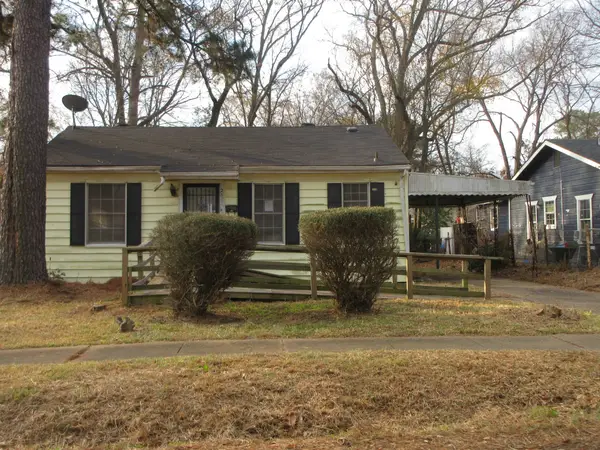 $34,900Active3 beds 2 baths1,300 sq. ft.
$34,900Active3 beds 2 baths1,300 sq. ft.2825 Corbitt Street, Shreveport, LA 71108
MLS# 21177077Listed by: PRIME REAL ESTATE, LLC - New
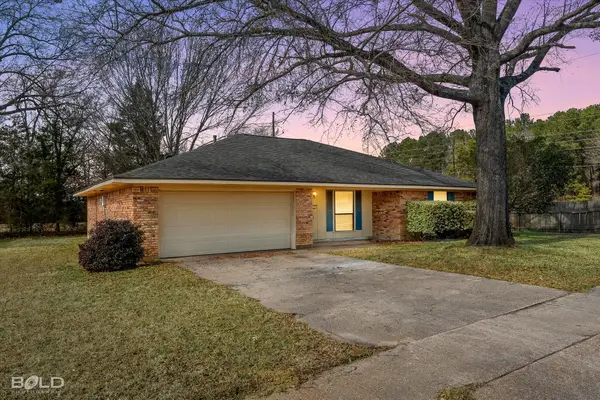 $199,900Active3 beds 2 baths1,624 sq. ft.
$199,900Active3 beds 2 baths1,624 sq. ft.9200 Dawn Ridge Drive, Shreveport, LA 71118
MLS# 21165132Listed by: BERKSHIRE HATHAWAY HOMESERVICES ALLY REAL ESTATE - New
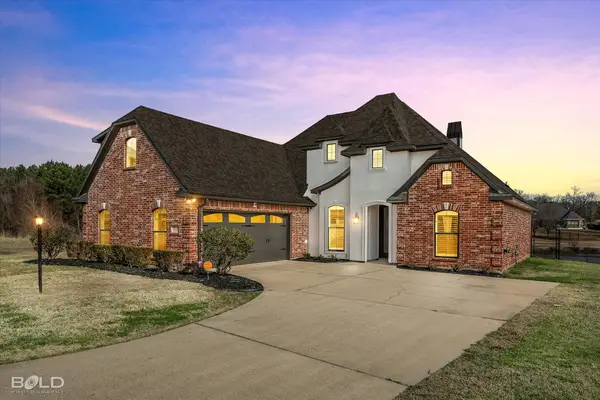 $349,900Active4 beds 3 baths2,286 sq. ft.
$349,900Active4 beds 3 baths2,286 sq. ft.9675 Heron Springs Drive, Shreveport, LA 71106
MLS# 21166810Listed by: BERKSHIRE HATHAWAY HOMESERVICES ALLY REAL ESTATE - New
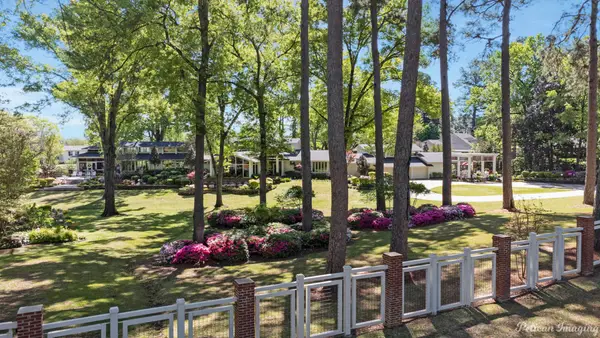 $1,250,000Active4 beds 5 baths7,358 sq. ft.
$1,250,000Active4 beds 5 baths7,358 sq. ft.7111 E Ridge Drive, Shreveport, LA 71106
MLS# 21174928Listed by: COLDWELL BANKER APEX, REALTORS - New
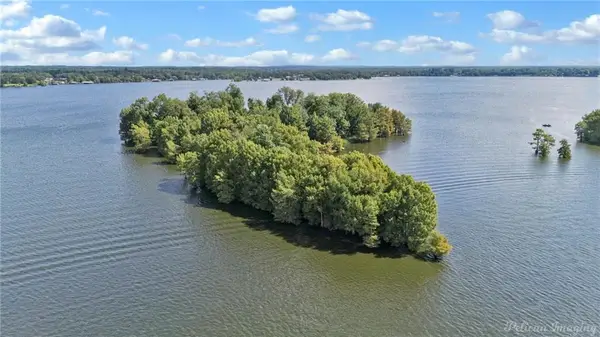 $895,000Active3 beds 2 baths2,100 sq. ft.
$895,000Active3 beds 2 baths2,100 sq. ft.0 Bird Island, Shreveport, LA 71119
MLS# 2541395Listed by: CENTURY 21 ELITE

