162 Hallette Drive, Shreveport, LA 71115
Local realty services provided by:Better Homes and Gardens Real Estate Winans
Listed by: kari pardue
Office: epique inc
MLS#:21101488
Source:GDAR
Price summary
- Price:$270,000
- Price per sq. ft.:$141.58
- Monthly HOA dues:$245
About this home
Welcome to 162 Hallette Dr, nestled in the prestigious community of The Haven in Shreveport, LA 71115! This beautifully updated 3-bedroom, 2-bath home offers the perfect blend of comfort, style, and serenity just minutes from LSUS and the scenic Red River.
Step inside to discover an inviting open floor plan with a modern, updated kitchen featuring a gas range, double oven, and custom stainless steel pull-out cabinet inserts—making organization a breeze in both the kitchen and bathrooms. The spacious living area flows seamlessly into an enclosed, heated and cooled patio, perfect for year-round entertaining or relaxing with a good book.
Retreat to the serene primary suite with ample closet space and a spa-like bathroom. The two additional bedrooms are generously sized. Enjoy the peace of mind that comes with living in a gated community, complete with walking trails, ponds, and beautifully maintained common areas.
Nearby, you’ll find convenient shopping and dining options such as Kroger Marketplace, Starbucks, and Superior Grill. The property is also just a short drive to University Place Shopping Center and the Red River National Wildlife Refuge, offering endless opportunities for recreation and leisure.
Don’t miss your chance to own this exceptional home in The Haven—where comfort, convenience, and community come together! Schedule your private tour today!
Contact an agent
Home facts
- Year built:2006
- Listing ID #:21101488
- Added:46 day(s) ago
- Updated:December 17, 2025 at 03:36 PM
Rooms and interior
- Bedrooms:3
- Total bathrooms:2
- Full bathrooms:2
- Living area:1,907 sq. ft.
Heating and cooling
- Cooling:Ceiling Fans, Central Air, Electric
- Heating:Central, Electric
Structure and exterior
- Year built:2006
- Building area:1,907 sq. ft.
- Lot area:0.15 Acres
Schools
- High school:Caddo ISD Schools
- Middle school:Caddo ISD Schools
- Elementary school:Caddo ISD Schools
Finances and disclosures
- Price:$270,000
- Price per sq. ft.:$141.58
- Tax amount:$3,640
New listings near 162 Hallette Drive
- New
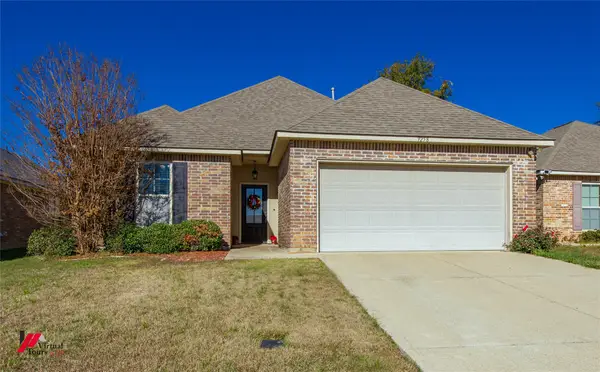 $199,000Active3 beds 2 baths1,495 sq. ft.
$199,000Active3 beds 2 baths1,495 sq. ft.9258 Reunion Drive, Shreveport, LA 71118
MLS# 21131427Listed by: IMPERIAL REALTY GROUP - New
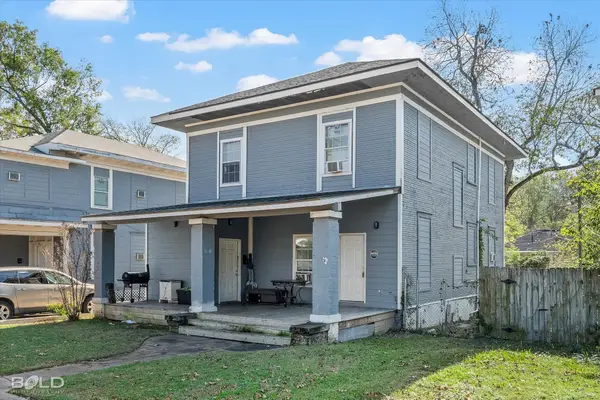 $169,000Active4 beds 2 baths2,508 sq. ft.
$169,000Active4 beds 2 baths2,508 sq. ft.409 Egan Street, Shreveport, LA 71101
MLS# 21133553Listed by: KELLER WILLIAMS NORTHWEST - New
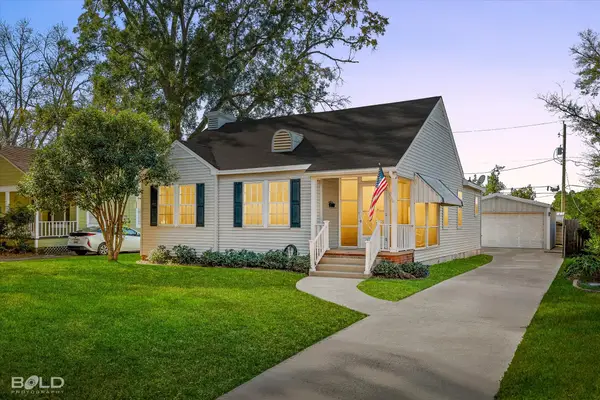 $179,900Active3 beds 1 baths1,312 sq. ft.
$179,900Active3 beds 1 baths1,312 sq. ft.3646 Greenway Place, Shreveport, LA 71105
MLS# 21107246Listed by: BERKSHIRE HATHAWAY HOMESERVICES ALLY REAL ESTATE - New
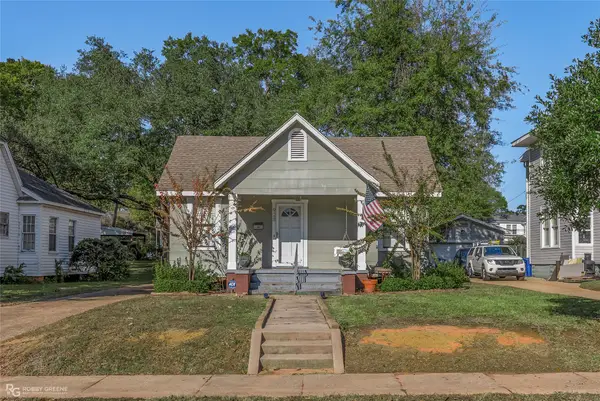 $182,500Active2 beds 1 baths1,288 sq. ft.
$182,500Active2 beds 1 baths1,288 sq. ft.928 Linden Street, Shreveport, LA 71104
MLS# 21133489Listed by: BERKSHIRE HATHAWAY HOMESERVICES ALLY REAL ESTATE - Open Sun, 12 to 2pmNew
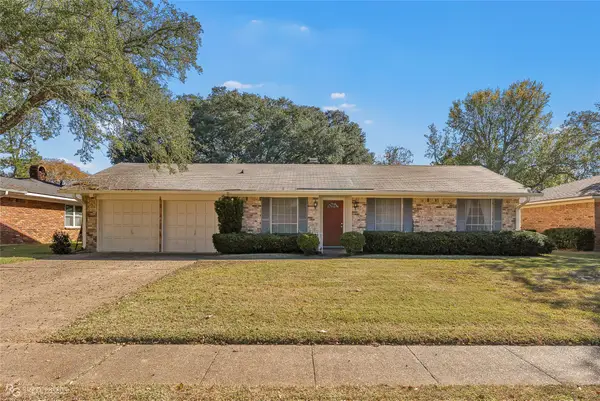 $247,000Active3 beds 2 baths1,776 sq. ft.
$247,000Active3 beds 2 baths1,776 sq. ft.7325 Camelback Drive, Shreveport, LA 71105
MLS# 21133614Listed by: COLDWELL BANKER APEX, REALTORS - New
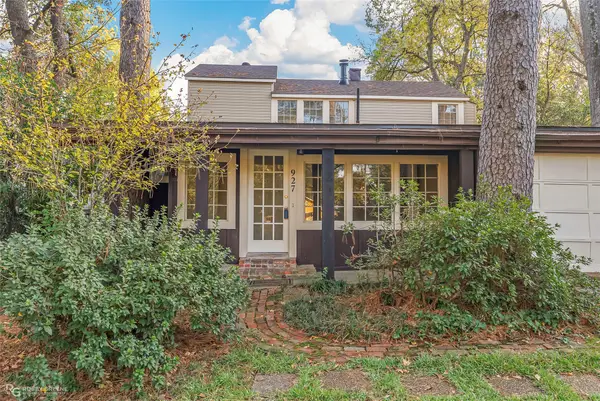 $184,500Active4 beds 2 baths2,332 sq. ft.
$184,500Active4 beds 2 baths2,332 sq. ft.927 Boulevard Street, Shreveport, LA 71104
MLS# 21133195Listed by: PELICAN REALTY ADVISORS - New
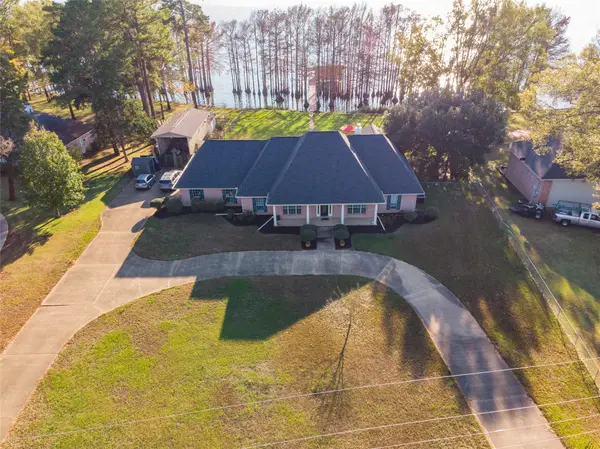 $849,900Active4 beds 4 baths3,116 sq. ft.
$849,900Active4 beds 4 baths3,116 sq. ft.6499 N Lakeshore Drive, Shreveport, LA 71107
MLS# 21124847Listed by: COLDWELL BANKER APEX, REALTORS - New
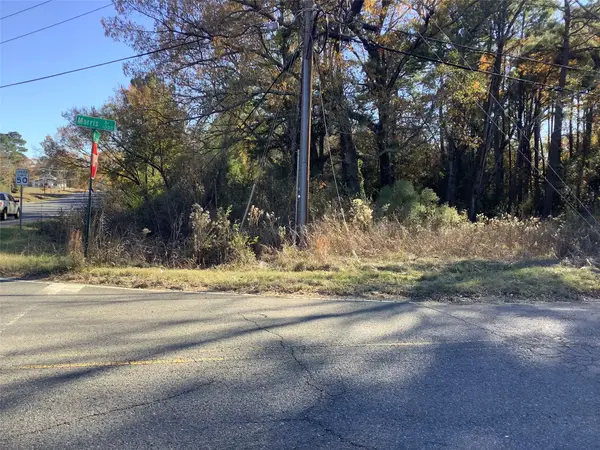 $85,000Active2 Acres
$85,000Active2 Acres0000 North Market Street, Shreveport, LA 71107
MLS# 21133252Listed by: APOGEE BROKERAGE PARTNERS, LLC - New
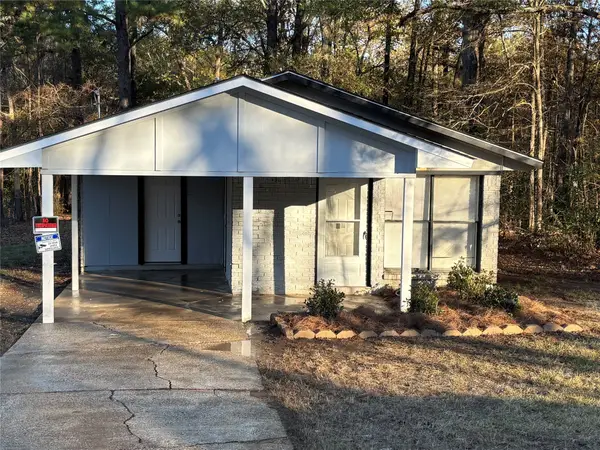 $58,000Active3 beds 1 baths889 sq. ft.
$58,000Active3 beds 1 baths889 sq. ft.1749 Audrey Lane, Shreveport, LA 71107
MLS# 21131920Listed by: IIM REALTY INC - New
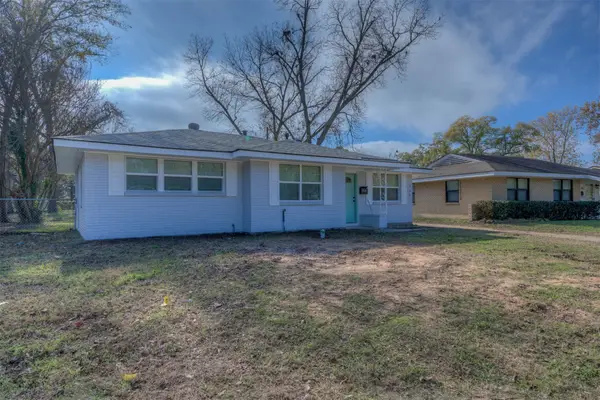 $144,900Active3 beds 1 baths1,042 sq. ft.
$144,900Active3 beds 1 baths1,042 sq. ft.715 E Washington Street, Shreveport, LA 71104
MLS# 21131869Listed by: RIZEN REALTY, LLC
