174 Hallette Drive, Shreveport, LA 71115
Local realty services provided by:Better Homes and Gardens Real Estate The Bell Group
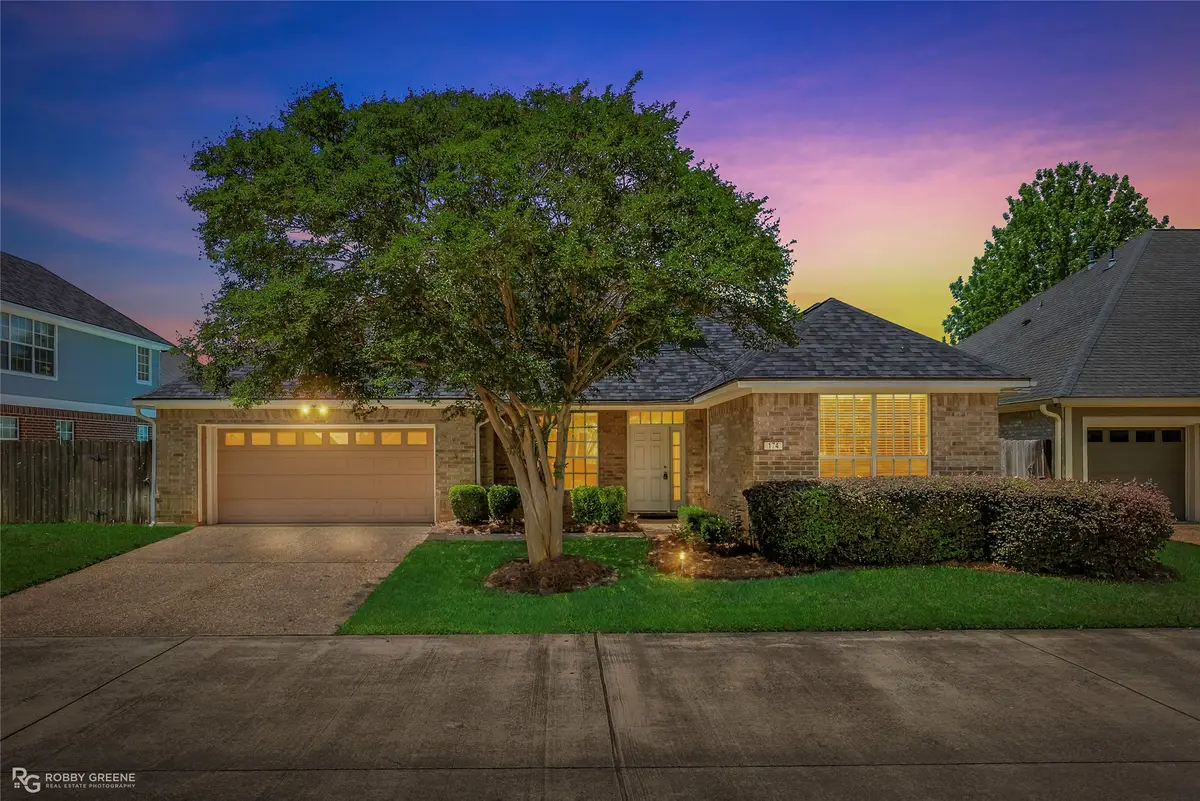
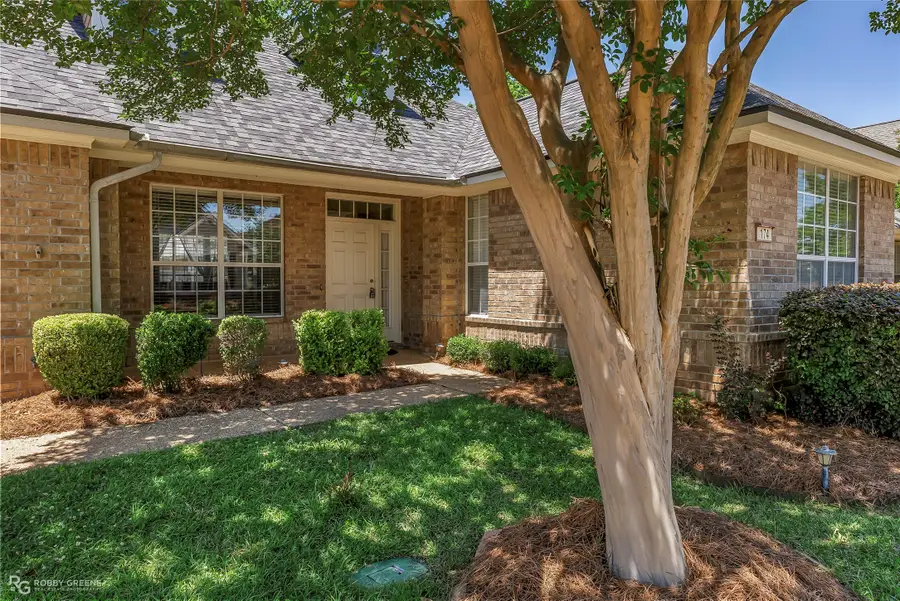
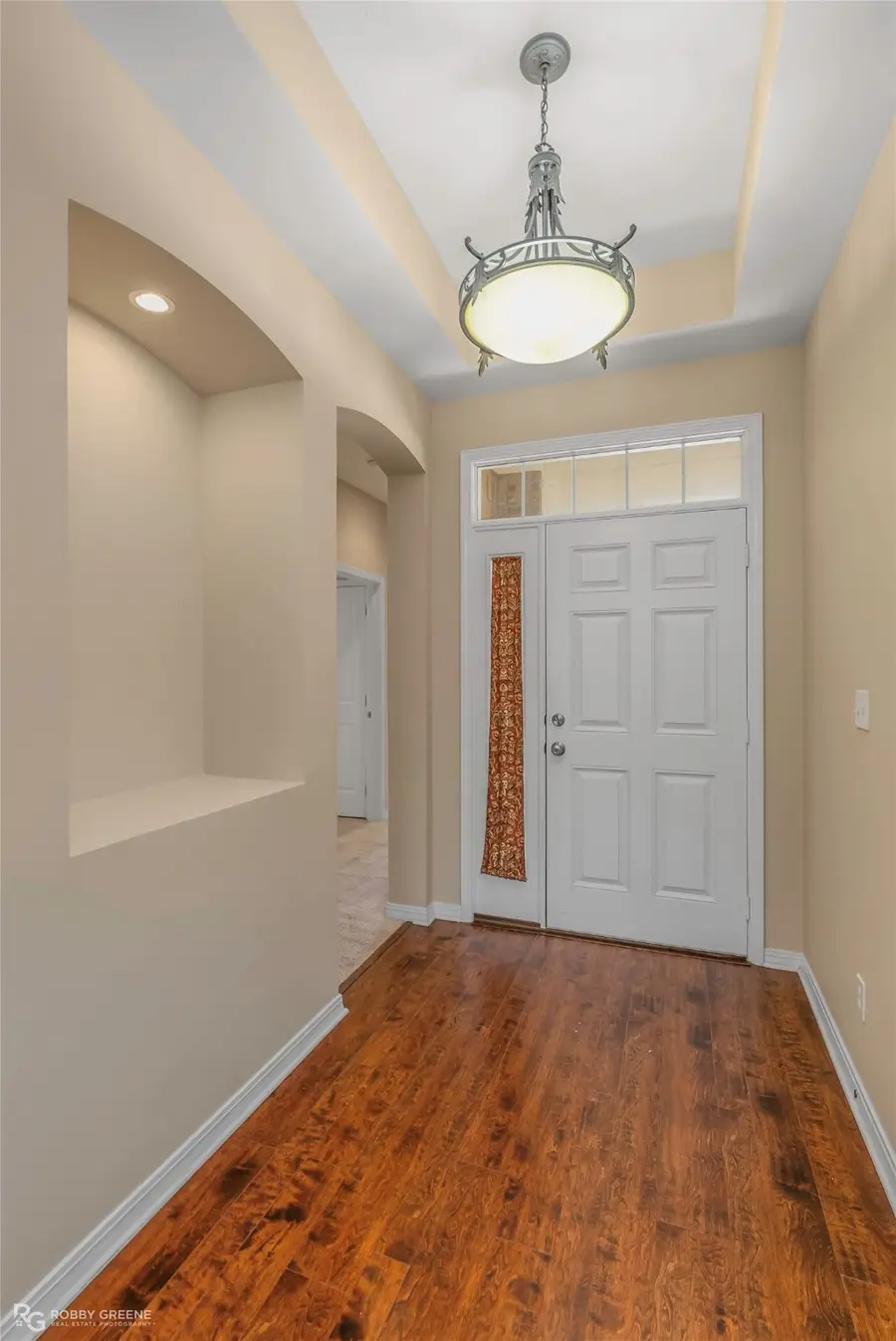
Listed by:adam lytle318-231-2000
Office:berkshire hathaway homeservices ally real estate
MLS#:20914142
Source:GDAR
Price summary
- Price:$255,000
- Price per sq. ft.:$143.91
- Monthly HOA dues:$245
About this home
Welcome to this beautiful 3 bedroom, 2 bath home located in Shreveport’s sought-after gated community, The Haven! With 1,772 square feet of well-designed space, this home offers an open-concept layout that feels both spacious and inviting. The large living room is filled with natural light, creating a warm and welcoming atmosphere perfect for entertaining or relaxing.
The remote master suite is a peaceful retreat, featuring a tray ceiling, double vanity, large walk-in closet, and ample space for comfort and privacy. Each bedroom is generously sized, offering flexibility for guests, a home office, or family needs.
Enjoy outdoor living in the fully fenced backyard with a covered patio, ideal for morning coffee or evening gatherings. Designed for low maintenance living, this home is perfect for those seeking ease and simplicity in their daily routine.
Living in The Haven means peace of mind with gate-guarded access and unbeatable convenience, just minutes from the Youree Drive corridor’s best shopping, dining, and medical services. Plus, the HOA covers water, sewer, trash service, front yard mowing, and flower bed maintenance, making it easier than ever to enjoy a beautifully maintained home without the hassle.
Don’t miss your opportunity to enjoy style, comfort, and convenience all in one amazing package, schedule your private tour today!
Contact an agent
Home facts
- Year built:2005
- Listing Id #:20914142
- Added:101 day(s) ago
- Updated:August 09, 2025 at 07:12 AM
Rooms and interior
- Bedrooms:3
- Total bathrooms:2
- Full bathrooms:2
- Living area:1,772 sq. ft.
Heating and cooling
- Cooling:Central Air, Electric
- Heating:Central, Natural Gas
Structure and exterior
- Year built:2005
- Building area:1,772 sq. ft.
- Lot area:0.13 Acres
Schools
- High school:Caddo ISD Schools
- Middle school:Caddo ISD Schools
- Elementary school:Caddo ISD Schools
Finances and disclosures
- Price:$255,000
- Price per sq. ft.:$143.91
- Tax amount:$3,395
New listings near 174 Hallette Drive
- New
 $285,000Active3 beds 2 baths2,276 sq. ft.
$285,000Active3 beds 2 baths2,276 sq. ft.132 Oscar Lane, Shreveport, LA 71105
MLS# 21026684Listed by: COLDWELL BANKER APEX, REALTORS - New
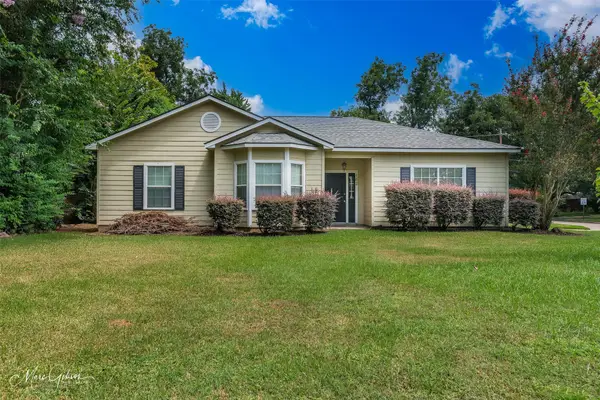 $205,000Active3 beds 2 baths1,645 sq. ft.
$205,000Active3 beds 2 baths1,645 sq. ft.162 Southfield Road, Shreveport, LA 71105
MLS# 21030938Listed by: RE/MAX REAL ESTATE SERVICES - New
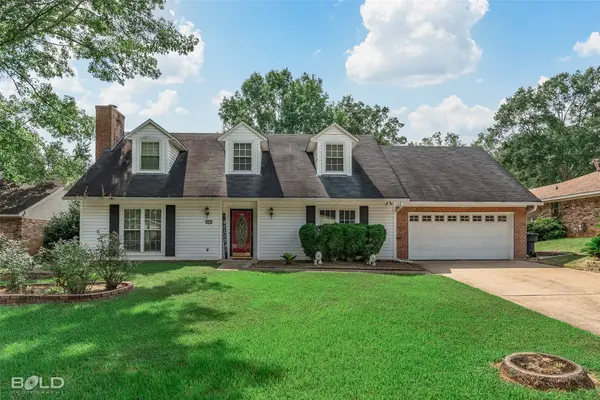 $265,000Active3 beds 2 baths1,947 sq. ft.
$265,000Active3 beds 2 baths1,947 sq. ft.9416 E Heatherstone Drive, Shreveport, LA 71129
MLS# 21025701Listed by: IMPERIAL REALTY GROUP - New
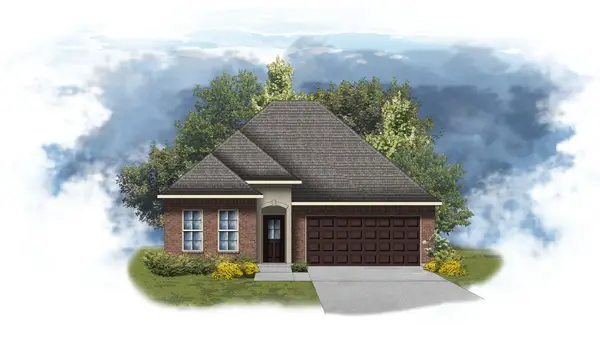 $304,960Active3 beds 2 baths2,061 sq. ft.
$304,960Active3 beds 2 baths2,061 sq. ft.238 Skyhawk Lane, Shreveport, LA 71106
MLS# 21031853Listed by: CICERO REALTY LLC - New
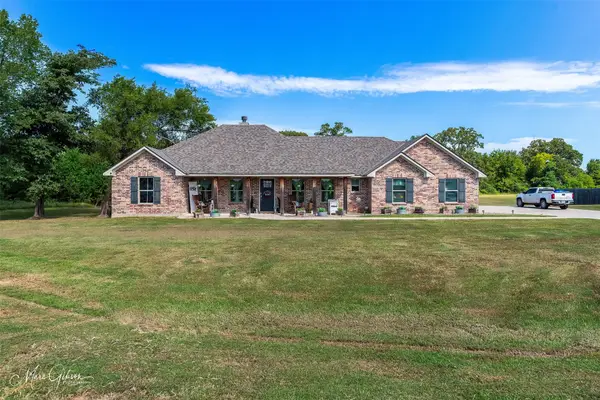 $272,950Active3 beds 2 baths1,655 sq. ft.
$272,950Active3 beds 2 baths1,655 sq. ft.6138 Windwood Estates Drive, Shreveport, LA 71107
MLS# 21030467Listed by: DIAMOND REALTY & ASSOCIATES - New
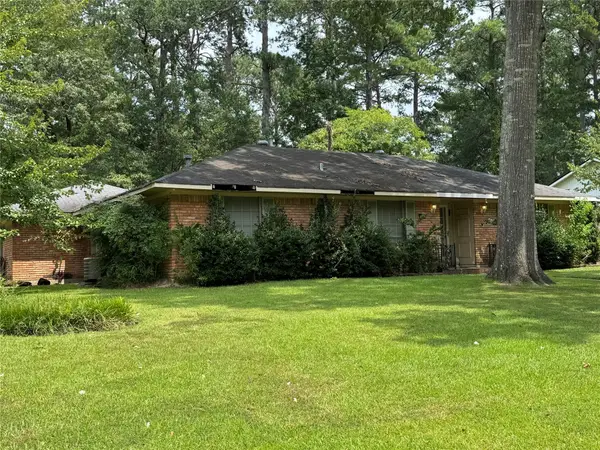 $145,000Active3 beds 2 baths1,620 sq. ft.
$145,000Active3 beds 2 baths1,620 sq. ft.9449 Pitch Pine Drive, Shreveport, LA 71118
MLS# 21031660Listed by: KELLER WILLIAMS NORTHWEST - New
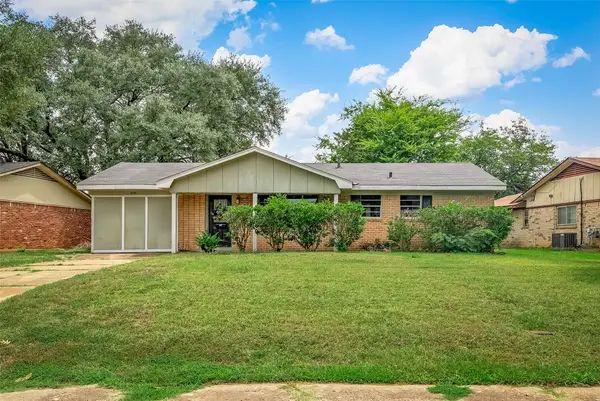 $154,950Active4 beds 2 baths1,413 sq. ft.
$154,950Active4 beds 2 baths1,413 sq. ft.9039 Sara Lane, Shreveport, LA 71118
MLS# 21030863Listed by: COLDWELL BANKER APEX, REALTORS - New
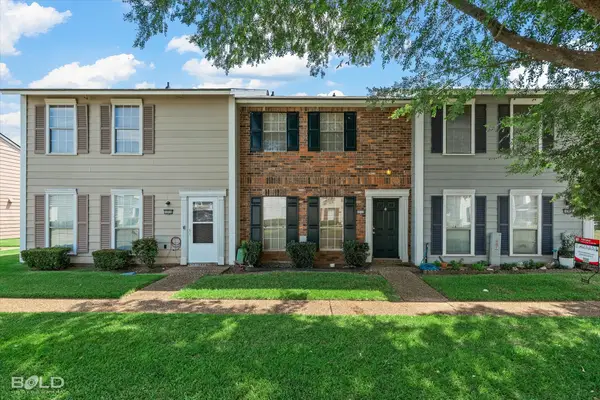 $99,900Active2 beds 2 baths1,197 sq. ft.
$99,900Active2 beds 2 baths1,197 sq. ft.10318 Loma Vista Drive, Shreveport, LA 71115
MLS# 21031229Listed by: RE/MAX UNITED - New
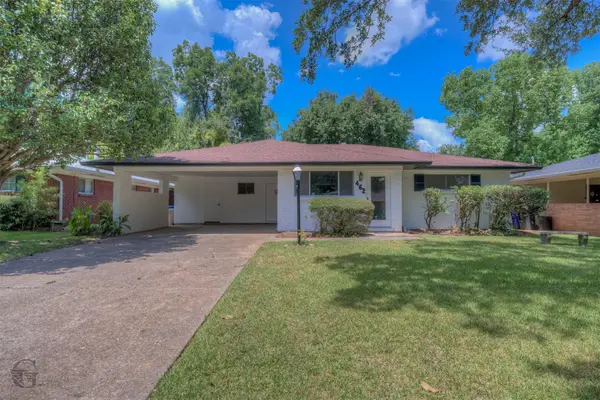 $265,000Active3 beds 2 baths2,141 sq. ft.
$265,000Active3 beds 2 baths2,141 sq. ft.462 Gloria Avenue, Shreveport, LA 71105
MLS# 21030967Listed by: DIAMOND REALTY & ASSOCIATES - New
 $186,000Active3 beds 2 baths1,703 sq. ft.
$186,000Active3 beds 2 baths1,703 sq. ft.9800 Hadrians Way, Shreveport, LA 71118
MLS# 21031126Listed by: FRIESTAD REALTY
