1756 Willow Point Drive, Shreveport, LA 71119
Local realty services provided by:Better Homes and Gardens Real Estate Edwards & Associates
1756 Willow Point Drive,Shreveport, LA 71119
$965,000Last list price
- 5 Beds
- 5 Baths
- - sq. ft.
- Single family
- Sold
Listed by: susannah hodges, kaitlin samford318-505-2875
Office: susannah hodges, llc.
MLS#:21005428
Source:GDAR
Sorry, we are unable to map this address
Price summary
- Price:$965,000
- Monthly HOA dues:$30
About this home
Stunning New Construction Multi-Generational Cross Lake Home in Private Community. Enjoy incredible sunset views from upper and lower lakefront balconies. Main floor boasts modern designer finishes, vaulted ceilings, high-end appliances and fixtures, and wonderful natural light. Main floor rooms with lake views include Chef’s Kitchen, Breakfast Room, Living Room with gas fireplace, luxurious Master suite with attached Laundry, and Formal Dining. Kitchen features to-the-ceiling cabinetry, Arga Dekton countertops, built-in side-by-side fridge and freezer, Viking gas cooktop, and Wolf ceiling-mounted hood. Smart home features include double ovens, kitchen faucet and more. Lower floor features a secondary full Kitchen, Den or Game room, 4 bedrooms, 2 baths, Office, secondary Laundry and a future Theater, Gym, or Imaginarium.Durable Brazilian Redwood at exterior. Hard surface floors throughout. Elevator shaft and generator pad in place if desired.
Contact an agent
Home facts
- Year built:2023
- Listing ID #:21005428
- Added:341 day(s) ago
- Updated:February 26, 2026 at 06:55 AM
Rooms and interior
- Bedrooms:5
- Total bathrooms:5
- Full bathrooms:3
- Half bathrooms:2
Heating and cooling
- Cooling:Central Air
- Heating:Central
Structure and exterior
- Roof:Composition
- Year built:2023
Schools
- High school:Caddo ISD Schools
- Middle school:Caddo ISD Schools
- Elementary school:Caddo ISD Schools
Finances and disclosures
- Price:$965,000
New listings near 1756 Willow Point Drive
- New
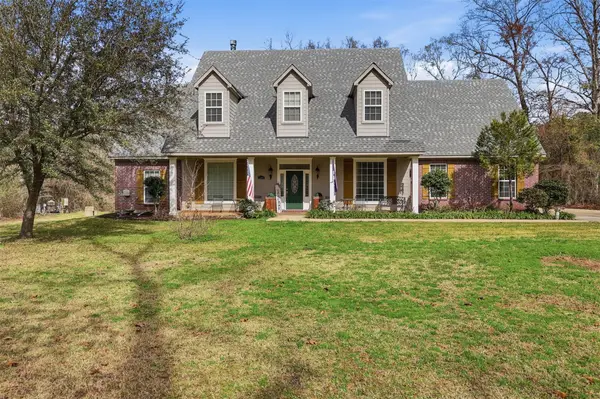 $599,900Active4 beds 4 baths3,143 sq. ft.
$599,900Active4 beds 4 baths3,143 sq. ft.7290 Joe Mae Lane, Shreveport, LA 71119
MLS# 21181101Listed by: DIAMOND REALTY & ASSOCIATES - New
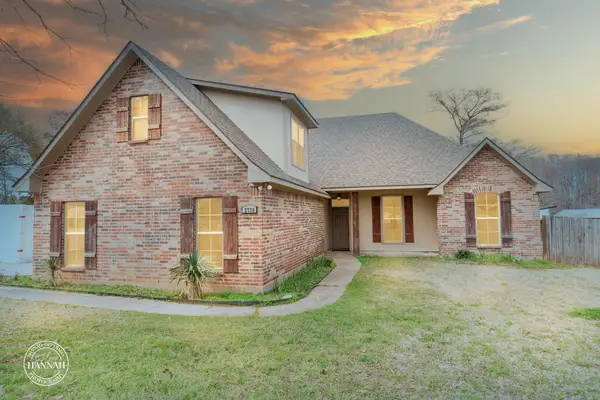 $423,000Active3 beds 2 baths2,034 sq. ft.
$423,000Active3 beds 2 baths2,034 sq. ft.2732 Loyds Road, Shreveport, LA 71119
MLS# 21184345Listed by: 318 REAL ESTATE L.L.C. - New
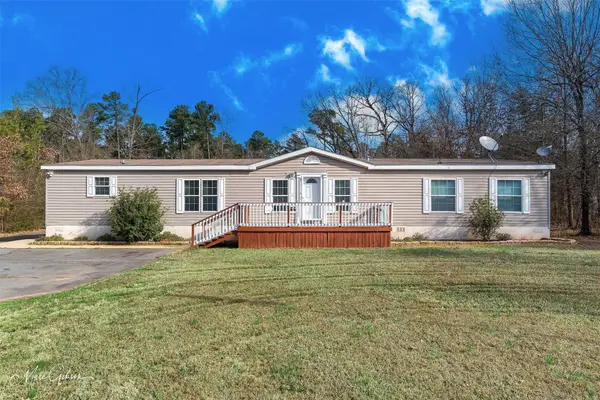 $214,500Active3 beds 3 baths2,339 sq. ft.
$214,500Active3 beds 3 baths2,339 sq. ft.5710 N Lakeshore Drive, Shreveport, LA 71107
MLS# 21190114Listed by: SUSANNAH HODGES, LLC - New
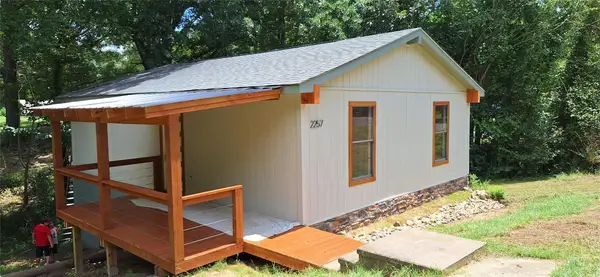 $89,500Active2 beds 1 baths964 sq. ft.
$89,500Active2 beds 1 baths964 sq. ft.2257 Soda Lake Circle, Shreveport, LA 71107
MLS# 21190337Listed by: CENTURY 21 ELITE - New
 $140,000Active4 beds 2 baths1,878 sq. ft.
$140,000Active4 beds 2 baths1,878 sq. ft.4027 Marion Place, Shreveport, LA 71109
MLS# 21190658Listed by: COLDWELL BANKER APEX, REALTORS - New
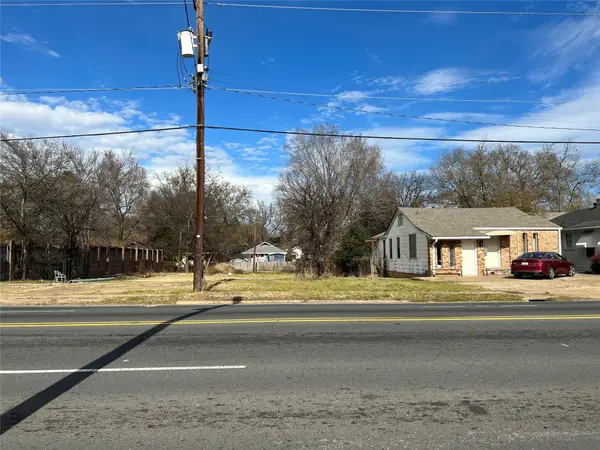 $75,000Active0.32 Acres
$75,000Active0.32 Acres430 & 434 Kings Hwy., Shreveport, LA 71101
MLS# 21188644Listed by: PINNACLE REALTY ADVISORS - New
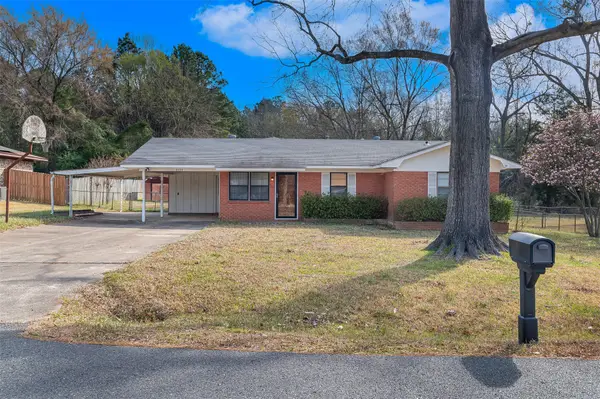 $155,000Active3 beds 2 baths1,782 sq. ft.
$155,000Active3 beds 2 baths1,782 sq. ft.8533 Meadow Parkway Drive, Shreveport, LA 71108
MLS# 21190358Listed by: KELLER WILLIAMS NORTHWEST - New
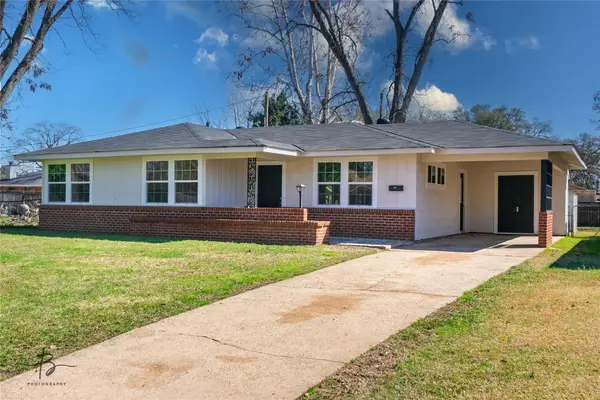 $170,000Active3 beds 1 baths1,144 sq. ft.
$170,000Active3 beds 1 baths1,144 sq. ft.851 Martha Lane, Shreveport, LA 71104
MLS# 21189965Listed by: PINNACLE REALTY ADVISORS - New
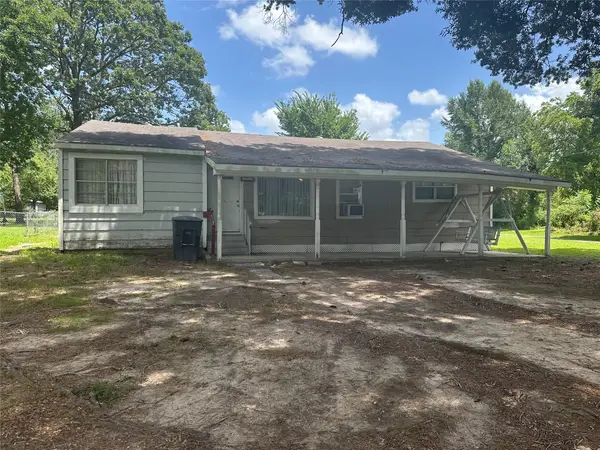 $85,000Active3 beds 1 baths1,821 sq. ft.
$85,000Active3 beds 1 baths1,821 sq. ft.7341 Broadacres Road, Shreveport, LA 71129
MLS# 21190177Listed by: STERLING & SOUTHERN REAL ESTATE CO. LLC - New
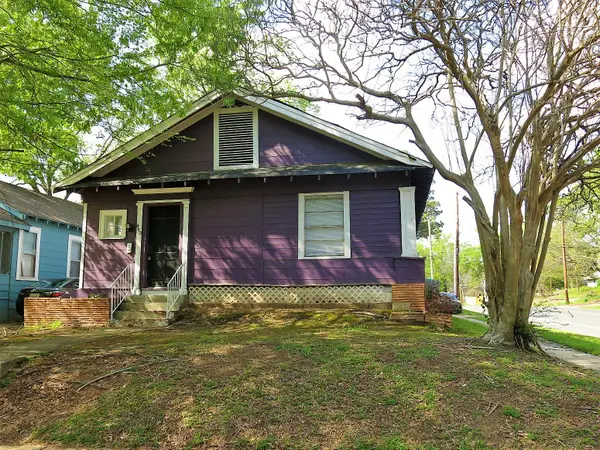 $205,000Active3 beds 1 baths1,820 sq. ft.
$205,000Active3 beds 1 baths1,820 sq. ft.400 Washington Street, Shreveport, LA 71104
MLS# 21189032Listed by: SPARTAN REALTY

