1810 Captain Shreve Drive, Shreveport, LA 71105
Local realty services provided by:Better Homes and Gardens Real Estate Lindsey Realty
Listed by: cindy diaz vanhoof318-747-5411
Office: coldwell banker apex, realtors
MLS#:20766442
Source:GDAR
Price summary
- Price:$249,000
- Price per sq. ft.:$97.34
About this home
Welcome to 1810 Captain Shreve Drive! This inviting property combines classic charm with modern comforts in a highly desirable Shreveport neighborhood. Step inside to find an open and airy floor plan, perfect for both entertaining and everyday living. The living room offers ample natural light and flows seamlessly into a cozy dining area. The kitchen is fully equipped with updated Kenmore Pro Series Gourmet Kitchen Appliances, generous counter space, and plenty of storage, making it ideal for culinary enthusiasts.
This home features spacious, well-appointed bedrooms with large closets and beautiful windows that brighten each space. The master suite includes an ensuite bathroom for added privacy. A versatile bonus room or office space offers flexibility, whether you need a dedicated workspace, a home gym, or an additional relaxation area. Main central air unit replaced in 2023, New blinds, New Carpet, painted inside Bedrooms and outside Porch, patio and Trim in January 2025.
Step outside to enjoy a courtyard style backyard, perfect for outdoor gatherings, gardening, or relaxing. Located near parks, shopping, and excellent schools, this home provides both convenience and a welcoming community atmosphere. Property is vacant and move in ready! Don't miss this opportunity to make 1810 Captain Shreve Drive your next home!
Contact an agent
Home facts
- Year built:1958
- Listing ID #:20766442
- Added:411 day(s) ago
- Updated:December 16, 2025 at 01:13 PM
Rooms and interior
- Bedrooms:3
- Total bathrooms:3
- Full bathrooms:2
- Half bathrooms:1
- Living area:2,558 sq. ft.
Heating and cooling
- Cooling:Attic Fan, Central Air, Electric, Heat Pump, Window Units
- Heating:Central, Heat Pump, Natural Gas
Structure and exterior
- Year built:1958
- Building area:2,558 sq. ft.
- Lot area:0.22 Acres
Schools
- High school:Caddo ISD Schools
- Middle school:Caddo ISD Schools
- Elementary school:Caddo ISD Schools
Finances and disclosures
- Price:$249,000
- Price per sq. ft.:$97.34
- Tax amount:$2,211
New listings near 1810 Captain Shreve Drive
- New
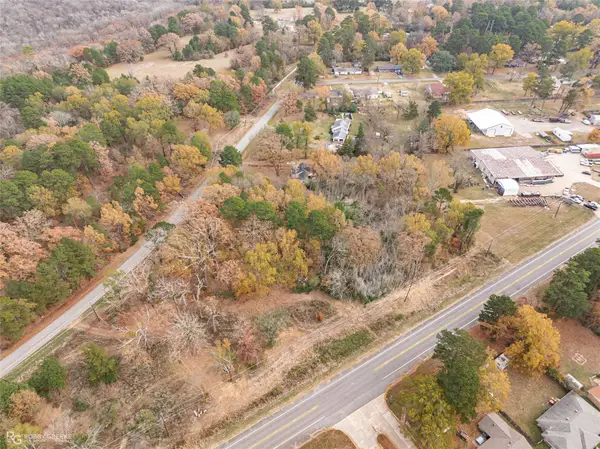 $34,900Active1.83 Acres
$34,900Active1.83 Acres0 Mooringsport Road, Shreveport, LA 71107
MLS# 21135972Listed by: HOMESMART REALTY SOUTH - New
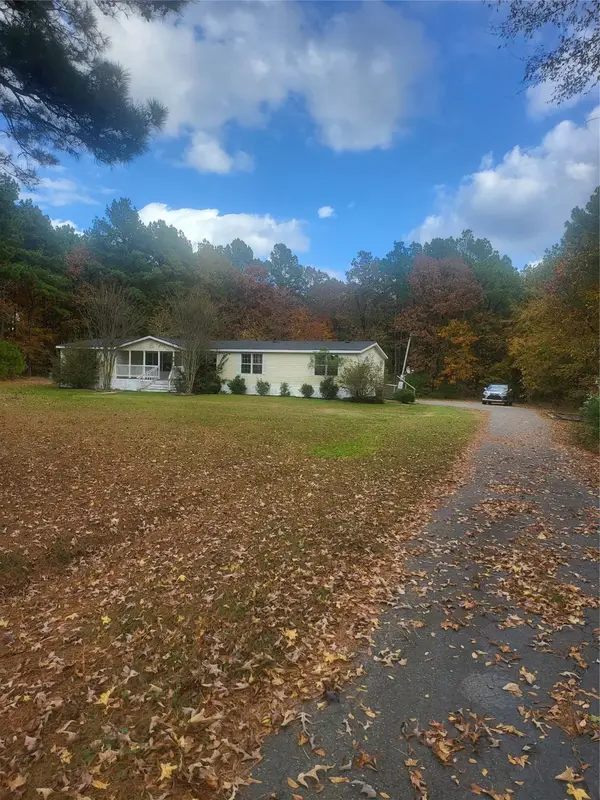 $215,000Active3 beds 2 baths2,560 sq. ft.
$215,000Active3 beds 2 baths2,560 sq. ft.7835 Cal Drive, Shreveport, LA 71129
MLS# 21116758Listed by: NEW COVENANT REALTY - New
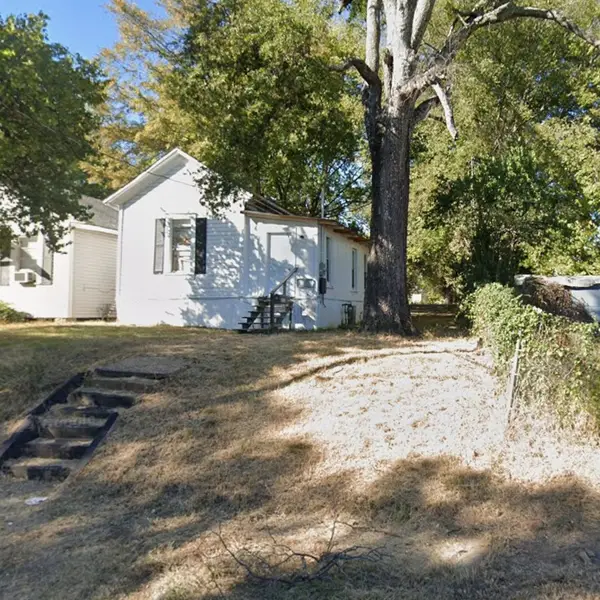 $34,900Active2 beds 1 baths869 sq. ft.
$34,900Active2 beds 1 baths869 sq. ft.2810 Milton Street, Shreveport, LA 71109
MLS# 21135688Listed by: 318 REAL ESTATE L.L.C. - New
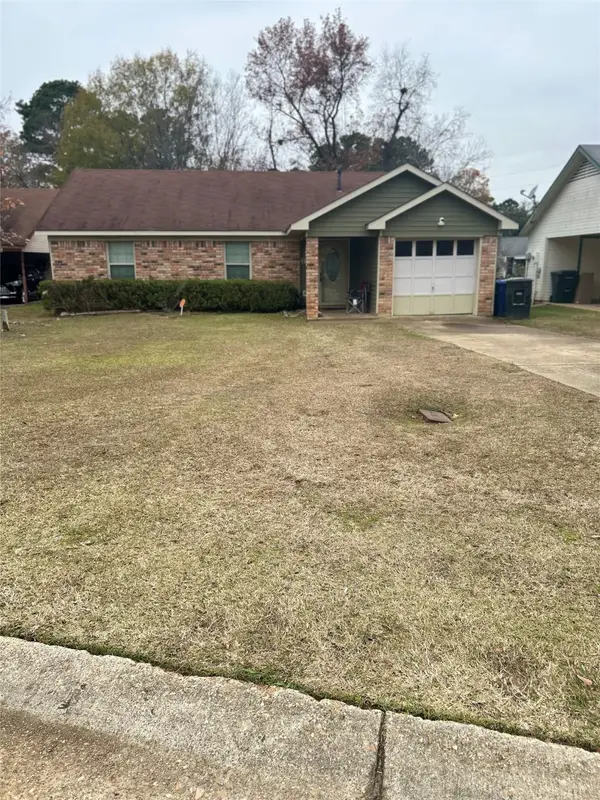 $155,000Active3 beds 2 baths1,218 sq. ft.
$155,000Active3 beds 2 baths1,218 sq. ft.8816 Nathan Drive, Shreveport, LA 71108
MLS# 21136366Listed by: KELLER WILLIAMS NORTHWEST - New
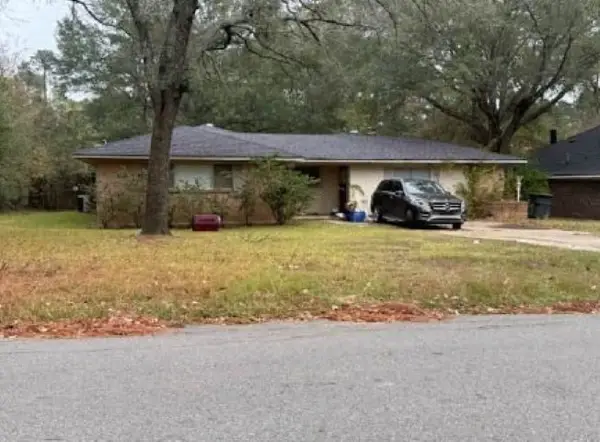 $154,800Active3 beds 1 baths1,793 sq. ft.
$154,800Active3 beds 1 baths1,793 sq. ft.6240 Trailwood Terrace, Shreveport, LA 71119
MLS# 21136286Listed by: REALHOME SERVICES & SOLUTIONS - New
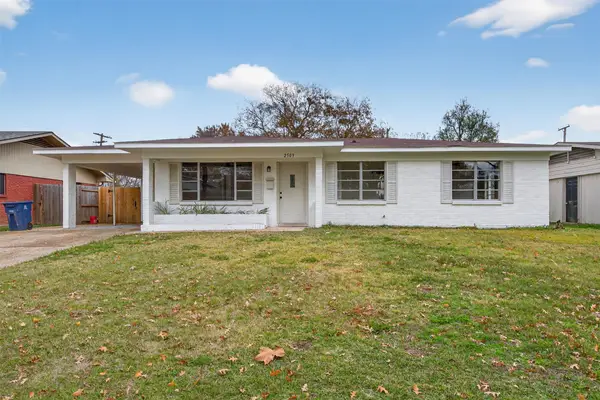 $206,000Active3 beds 2 baths1,718 sq. ft.
$206,000Active3 beds 2 baths1,718 sq. ft.2509 Bolch Street, Shreveport, LA 71104
MLS# 21136087Listed by: PINNACLE REALTY ADVISORS - New
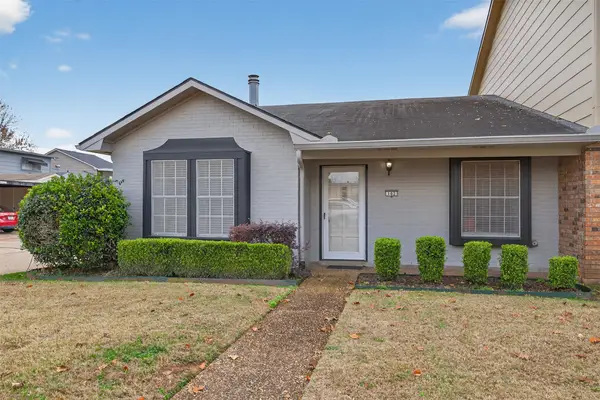 $155,000Active2 beds 2 baths1,546 sq. ft.
$155,000Active2 beds 2 baths1,546 sq. ft.102 Topango Drive, Shreveport, LA 71115
MLS# 21135445Listed by: PELICAN REALTY ADVISORS - New
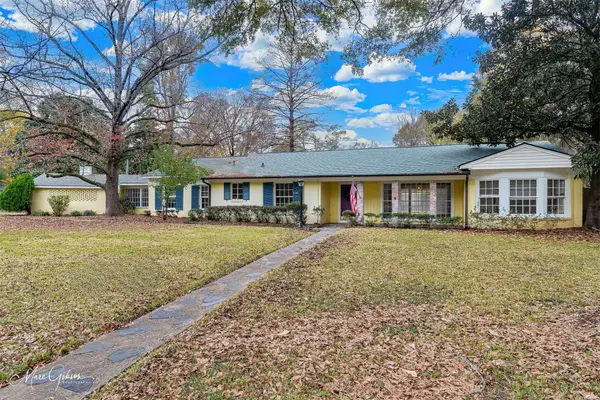 $359,000Active4 beds 3 baths2,584 sq. ft.
$359,000Active4 beds 3 baths2,584 sq. ft.6132 Creswell Avenue, Shreveport, LA 71106
MLS# 21135131Listed by: SUSANNAH HODGES, LLC 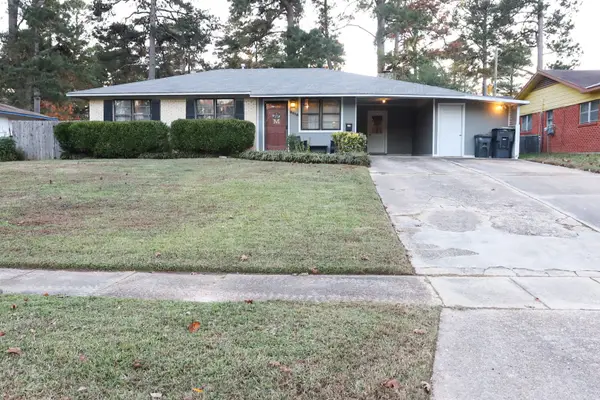 $219,900Pending4 beds 2 baths1,947 sq. ft.
$219,900Pending4 beds 2 baths1,947 sq. ft.9018 Hilton Drive, Shreveport, LA 71118
MLS# 21132752Listed by: PINNACLE REALTY ADVISORS- New
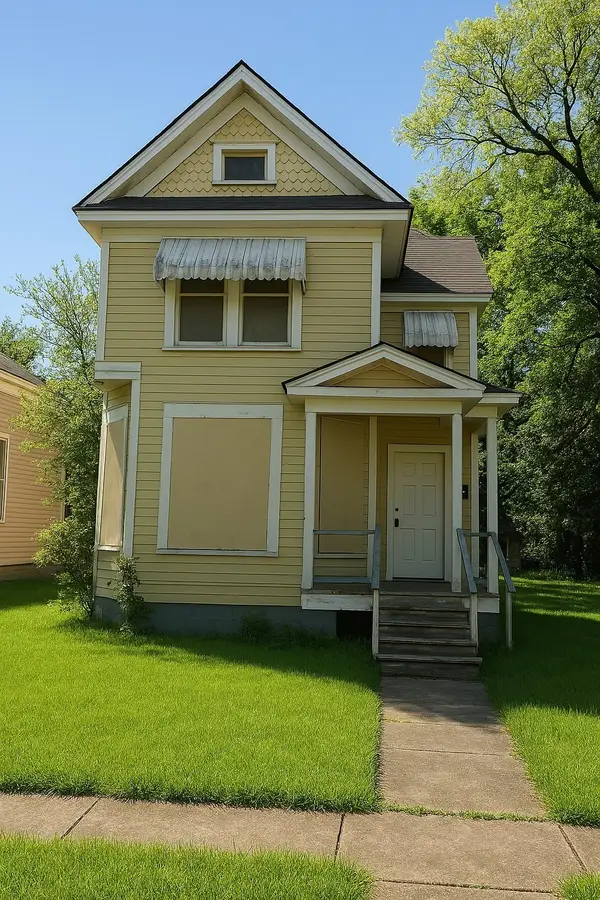 $30,000Active4 beds 2 baths1,632 sq. ft.
$30,000Active4 beds 2 baths1,632 sq. ft.2749 Darien Street, Shreveport, LA 71109
MLS# 21130604Listed by: COLDWELL BANKER APEX, REALTORS
