1951 Buckhorn Drive, Shreveport, LA 71106
Local realty services provided by:Better Homes and Gardens Real Estate Rhodes Realty
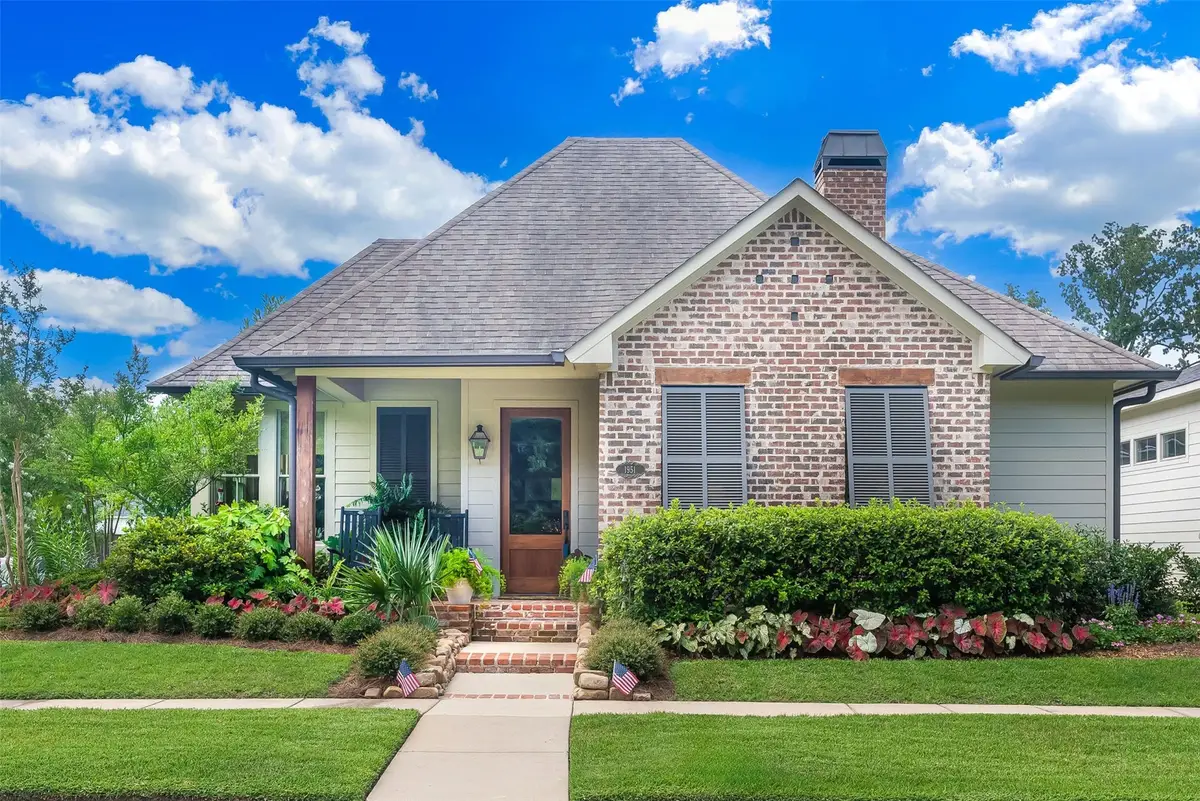
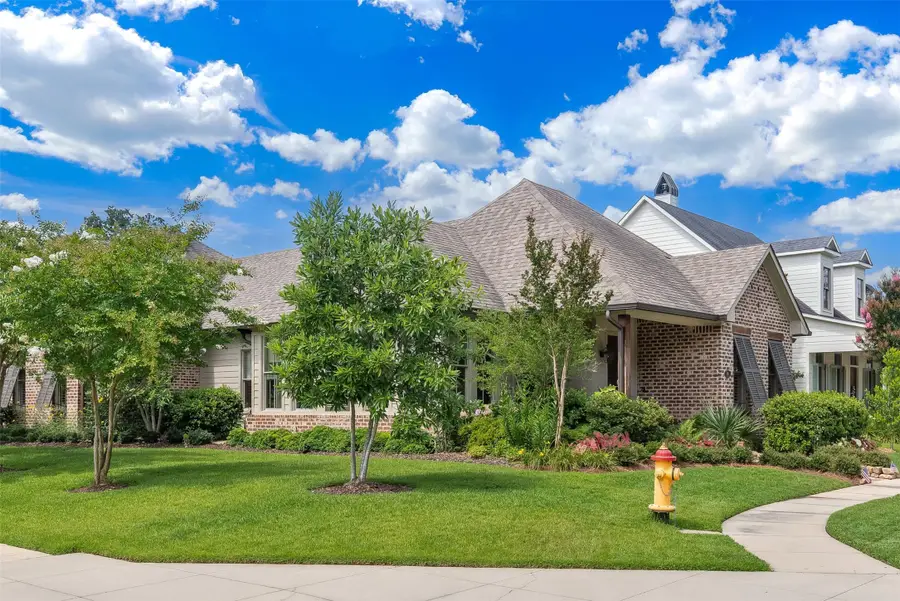
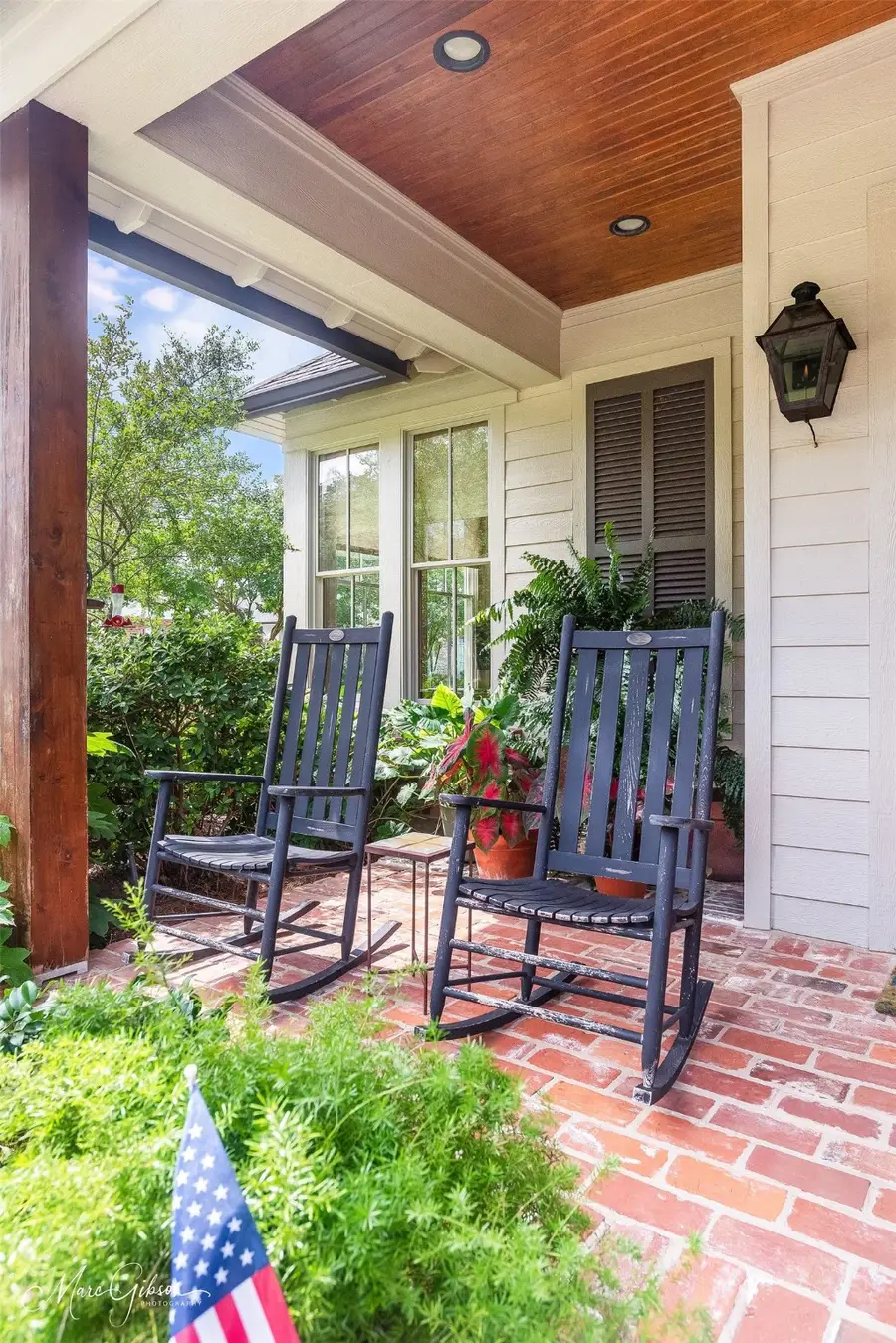
1951 Buckhorn Drive,Shreveport, LA 71106
$715,000
- 3 Beds
- 4 Baths
- 2,755 sq. ft.
- Single family
- Active
Listed by:susannah hodges318-505-2875
Office:susannah hodges, llc.
MLS#:20966813
Source:GDAR
Price summary
- Price:$715,000
- Price per sq. ft.:$259.53
- Monthly HOA dues:$130
About this home
Exquisite single-owner home in one of the best locations in Provenance. Beautifully landscaped corner lot, directly across from Buckhorn Park and private woods. Enjoy deer watching from the front porch and tranquil views of nature. Wonderful floor plan. Three bedrooms (2 down, 1 up) with ensuite baths. Living Room with built-ins and wood-burning fireplace. Sunroom or office with view of the woods, plus an additional Office Nook. Reclaimed brick arch between Living and Kitchen. Chef's Kitchen features KitchenAid appliances, double ovens, custom vent hood, granite countertops, great storage, gas cooktop and island with seating and storage. Dining Room with bar and wine storage. Powder Room. Beautiful hardwood floors throughout the main floor and Master Suite. Wonderful rear patio with Bahama shutters. Fenced yard. Private Master Suite with soaker tub and separate vanities with knee space for makeup. Spacious utility room with built-ins and sink. Great storage throughout. Walk-in attic. Walk or ride a golf cart to Rhino coffee shop, restaurants, bank, post office and neighborhood events. Enjoy neighborhood pool, parks, clubhouse and gym. Schedule a private showing.
Contact an agent
Home facts
- Year built:2016
- Listing Id #:20966813
- Added:55 day(s) ago
- Updated:August 09, 2025 at 11:40 AM
Rooms and interior
- Bedrooms:3
- Total bathrooms:4
- Full bathrooms:3
- Half bathrooms:1
- Living area:2,755 sq. ft.
Heating and cooling
- Cooling:Central Air
- Heating:Central
Structure and exterior
- Year built:2016
- Building area:2,755 sq. ft.
- Lot area:0.19 Acres
Finances and disclosures
- Price:$715,000
- Price per sq. ft.:$259.53
New listings near 1951 Buckhorn Drive
- New
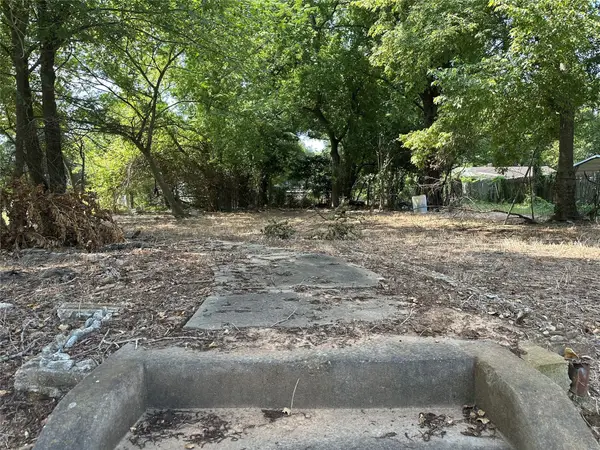 $5,000Active0.11 Acres
$5,000Active0.11 Acres3011 Penick Street, Shreveport, LA 71109
MLS# 21026460Listed by: COLDWELL BANKER APEX, REALTORS - New
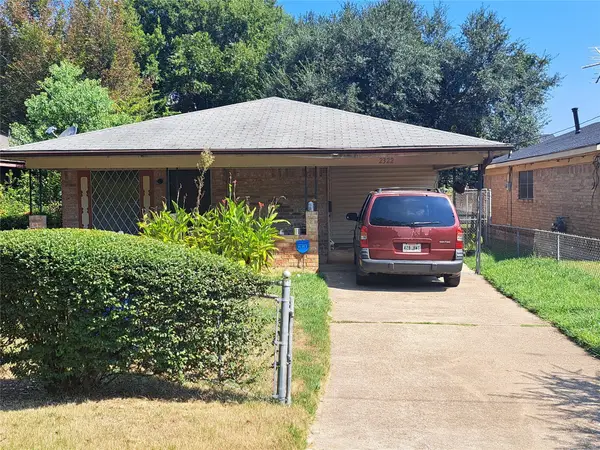 $75,000Active3 beds 2 baths1,151 sq. ft.
$75,000Active3 beds 2 baths1,151 sq. ft.2322 Leslie Street, Shreveport, LA 71103
MLS# 21032446Listed by: COLDWELL BANKER APEX, REALTORS - New
 $285,000Active3 beds 2 baths2,276 sq. ft.
$285,000Active3 beds 2 baths2,276 sq. ft.132 Oscar Lane, Shreveport, LA 71105
MLS# 21026684Listed by: COLDWELL BANKER APEX, REALTORS - New
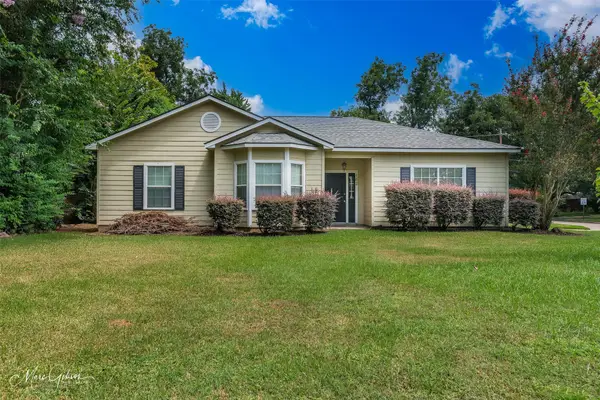 $205,000Active3 beds 2 baths1,645 sq. ft.
$205,000Active3 beds 2 baths1,645 sq. ft.162 Southfield Road, Shreveport, LA 71105
MLS# 21030938Listed by: RE/MAX REAL ESTATE SERVICES - New
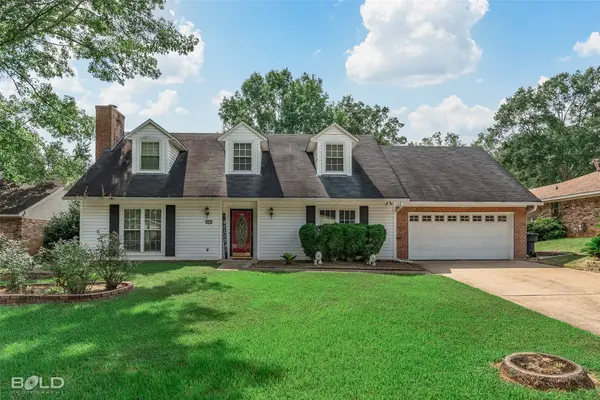 $265,000Active3 beds 2 baths1,947 sq. ft.
$265,000Active3 beds 2 baths1,947 sq. ft.9416 E Heatherstone Drive, Shreveport, LA 71129
MLS# 21025701Listed by: IMPERIAL REALTY GROUP - New
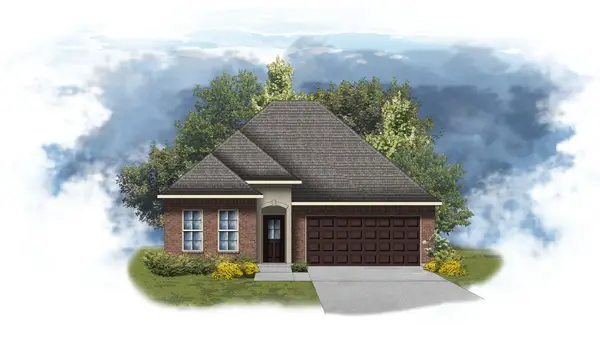 $304,960Active3 beds 2 baths2,061 sq. ft.
$304,960Active3 beds 2 baths2,061 sq. ft.238 Skyhawk Lane, Shreveport, LA 71106
MLS# 21031853Listed by: CICERO REALTY LLC - New
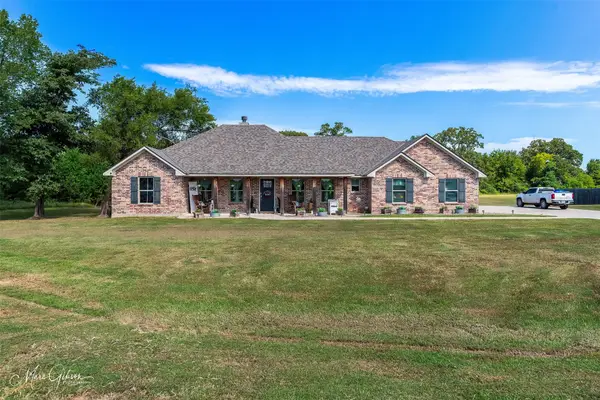 $272,950Active3 beds 2 baths1,655 sq. ft.
$272,950Active3 beds 2 baths1,655 sq. ft.6138 Windwood Estates Drive, Shreveport, LA 71107
MLS# 21030467Listed by: DIAMOND REALTY & ASSOCIATES - New
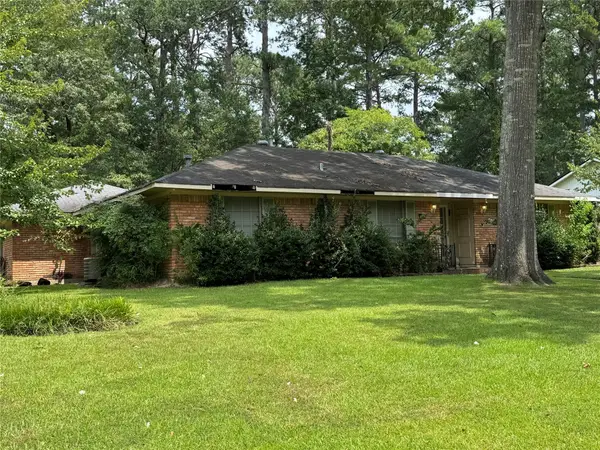 $145,000Active3 beds 2 baths1,620 sq. ft.
$145,000Active3 beds 2 baths1,620 sq. ft.9449 Pitch Pine Drive, Shreveport, LA 71118
MLS# 21031660Listed by: KELLER WILLIAMS NORTHWEST - New
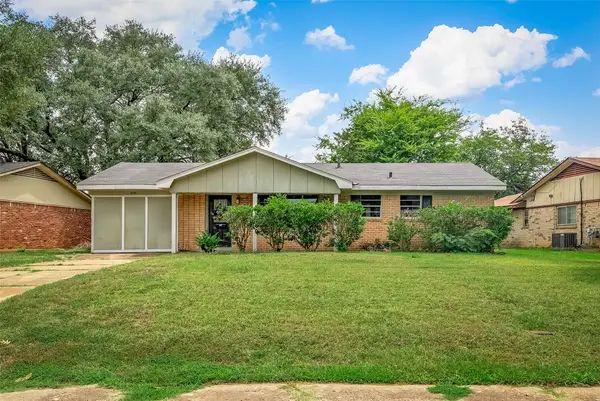 $154,950Active4 beds 2 baths1,413 sq. ft.
$154,950Active4 beds 2 baths1,413 sq. ft.9039 Sara Lane, Shreveport, LA 71118
MLS# 21030863Listed by: COLDWELL BANKER APEX, REALTORS - New
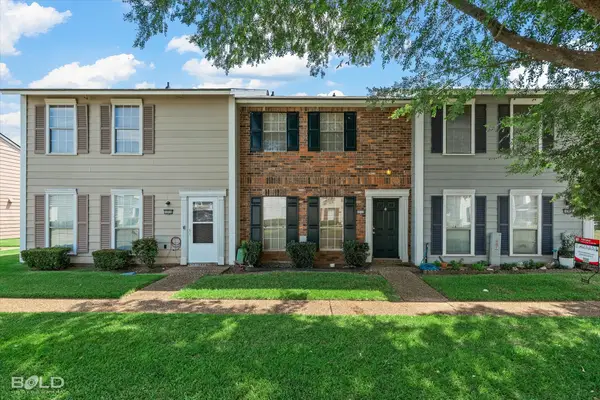 $99,900Active2 beds 2 baths1,197 sq. ft.
$99,900Active2 beds 2 baths1,197 sq. ft.10318 Loma Vista Drive, Shreveport, LA 71115
MLS# 21031229Listed by: RE/MAX UNITED
