2 Beaux Rivages Drive, Shreveport, LA 71106
Local realty services provided by:Better Homes and Gardens Real Estate Lindsey Realty
Listed by: lynn roos318-861-2461
Office: coldwell banker apex, realtors
MLS#:20751570
Source:GDAR
Price summary
- Price:$700,000
- Price per sq. ft.:$192.89
- Monthly HOA dues:$250
About this home
Located in the gated community of Beaux Rivages, this home offers luxury and comfort. Enter through a custom iron gate into a private courtyard with a sparkling pool and covered patio, creating an outdoor sanctuary for relaxation or entertaining. Inside, the gourmet kitchen features stainless steel appliances, including double ovens, a gas cooktop, an ice maker, and a built-in refrigerator, along with a walk-in pantry and a spacious center island. The kitchen flows into the formal dining room and an elegant sitting area, perfect for casual lounging or intimate gatherings. The light-filled living room features a fireplace framed by built-ins and offers serene views of the lake. Sunroom with stunning lake views. Luxurious main-floor master suite includes a spa-like bath and an oversized walk-in closet. A private office and a guest bedroom are also on the first floor. Upstairs, there are two large bedrooms and a shared full bath. The home also includes a generator and a security system.
Contact an agent
Home facts
- Year built:2006
- Listing ID #:20751570
- Added:442 day(s) ago
- Updated:January 01, 2026 at 12:36 PM
Rooms and interior
- Bedrooms:4
- Total bathrooms:4
- Full bathrooms:3
- Half bathrooms:1
- Living area:3,629 sq. ft.
Heating and cooling
- Cooling:Central Air, Electric, Zoned
- Heating:Central, Zoned
Structure and exterior
- Roof:Composition
- Year built:2006
- Building area:3,629 sq. ft.
Schools
- High school:Caddo ISD Schools
- Middle school:Caddo ISD Schools
- Elementary school:Caddo ISD Schools
Finances and disclosures
- Price:$700,000
- Price per sq. ft.:$192.89
- Tax amount:$7,242
New listings near 2 Beaux Rivages Drive
- New
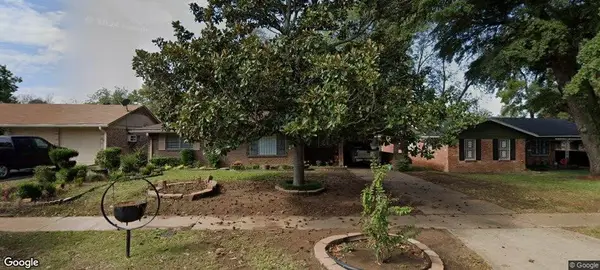 $99,000Active3 beds 2 baths1,163 sq. ft.
$99,000Active3 beds 2 baths1,163 sq. ft.3708 Glencrest Street, Shreveport, LA 71109
MLS# 21141416Listed by: COLDWELL BANKER APEX, REALTORS - New
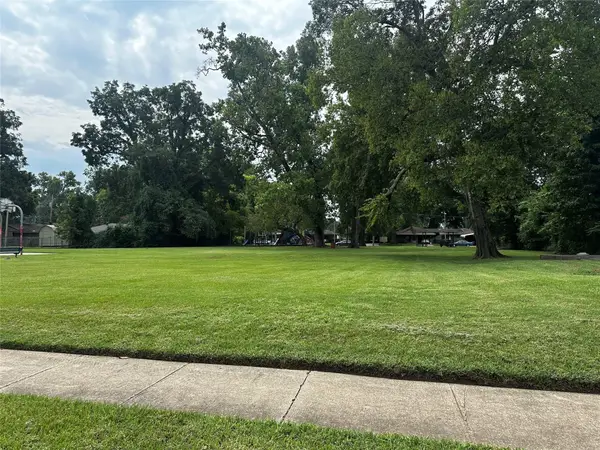 $9,500Active0.11 Acres
$9,500Active0.11 Acres0 E Dudley Drive, Shreveport, LA 71104
MLS# 21141893Listed by: OSBORN HAYS REAL ESTATE, LLC - New
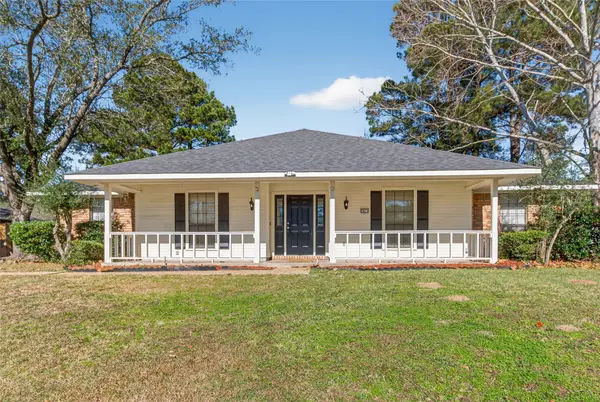 $265,000Active3 beds 3 baths2,585 sq. ft.
$265,000Active3 beds 3 baths2,585 sq. ft.2412 Somersworth Drive, Shreveport, LA 71118
MLS# 21141757Listed by: KELLER WILLIAMS NORTHWEST - New
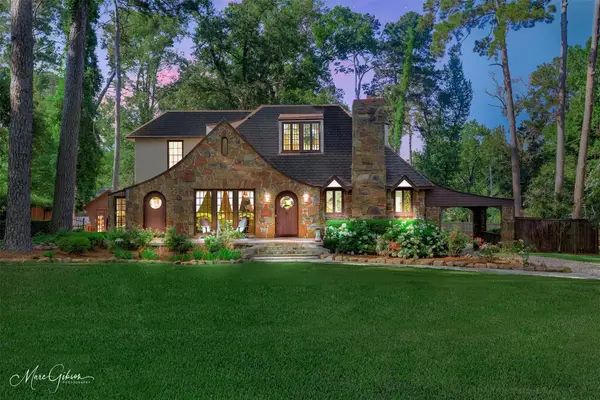 $598,000Active4 beds 3 baths3,548 sq. ft.
$598,000Active4 beds 3 baths3,548 sq. ft.551 Pierremont Road, Shreveport, LA 71106
MLS# 21131939Listed by: BERKSHIRE HATHAWAY HOMESERVICES ALLY REAL ESTATE - New
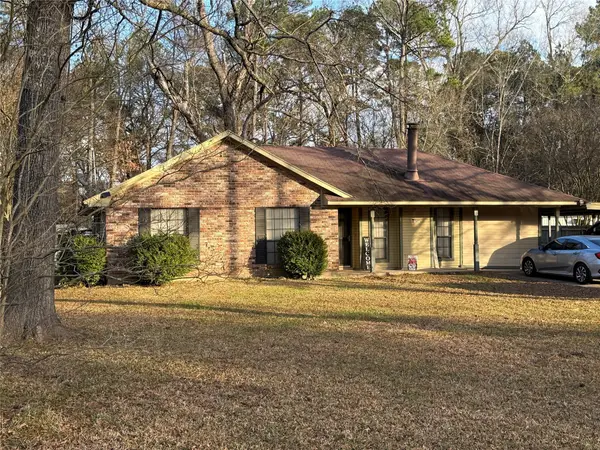 $179,900Active3 beds 2 baths1,180 sq. ft.
$179,900Active3 beds 2 baths1,180 sq. ft.843 Eds Boulevard, Shreveport, LA 71107
MLS# 21139801Listed by: EAST BANK REAL ESTATE - New
 $88,450Active3 beds 1 baths1,255 sq. ft.
$88,450Active3 beds 1 baths1,255 sq. ft.628 Harrison Street, Shreveport, LA 71106
MLS# 21140946Listed by: BERKSHIRE HATHAWAY HOMESERVICES ALLY REAL ESTATE - New
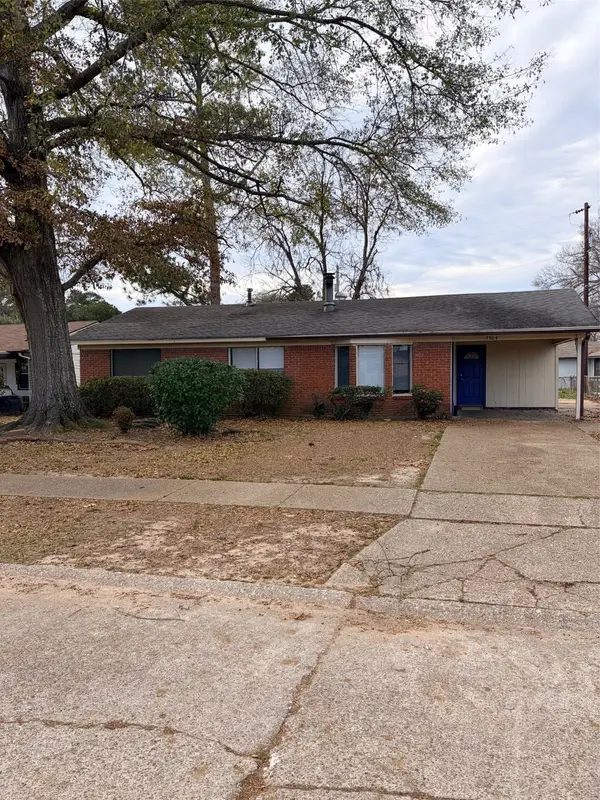 $129,900Active3 beds 1 baths1,272 sq. ft.
$129,900Active3 beds 1 baths1,272 sq. ft.7504 W Canal Boulevard, Shreveport, LA 71108
MLS# 21139842Listed by: ONE STOP REAL ESTATE - New
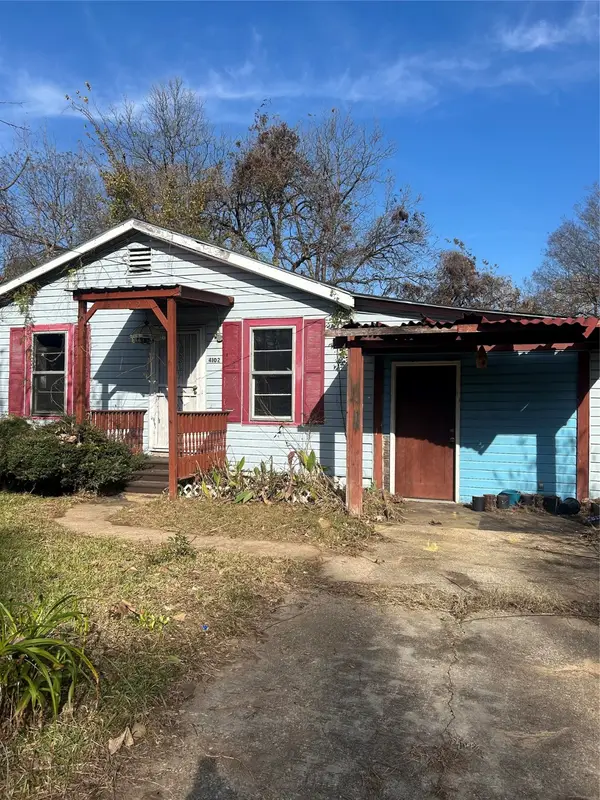 Listed by BHGRE$11,990Active2 beds 1 baths739 sq. ft.
Listed by BHGRE$11,990Active2 beds 1 baths739 sq. ft.4102 Tate Street, Shreveport, LA 71109
MLS# 21139853Listed by: BETTER HOMES AND GARDENS REAL ESTATE RHODES REALTY - New
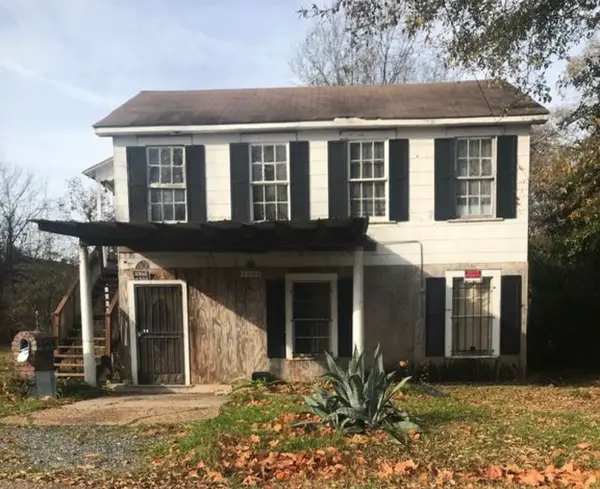 Listed by BHGRE$9,990Active3 beds 2 baths763 sq. ft.
Listed by BHGRE$9,990Active3 beds 2 baths763 sq. ft.3504 Claiborne Avenue, Shreveport, LA 71109
MLS# 21139854Listed by: BETTER HOMES AND GARDENS REAL ESTATE RHODES REALTY - New
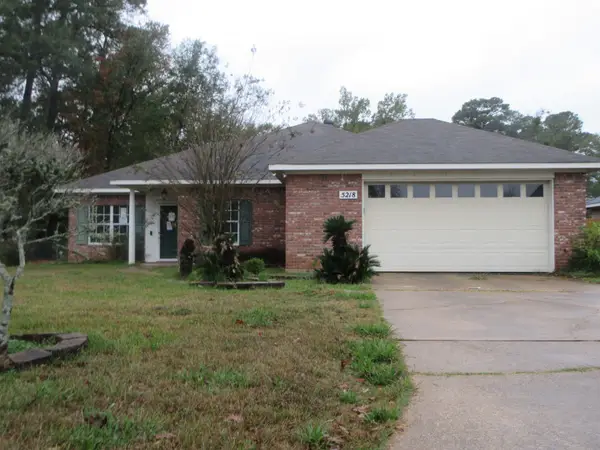 $195,000Active3 beds 2 baths1,666 sq. ft.
$195,000Active3 beds 2 baths1,666 sq. ft.5218 Dalewood Drive, Shreveport, LA 71107
MLS# 21139604Listed by: PRIME REAL ESTATE, LLC
