2016 Fairwoods Drive, Shreveport, LA 71106
Local realty services provided by:Better Homes and Gardens Real Estate Senter, REALTORS(R)
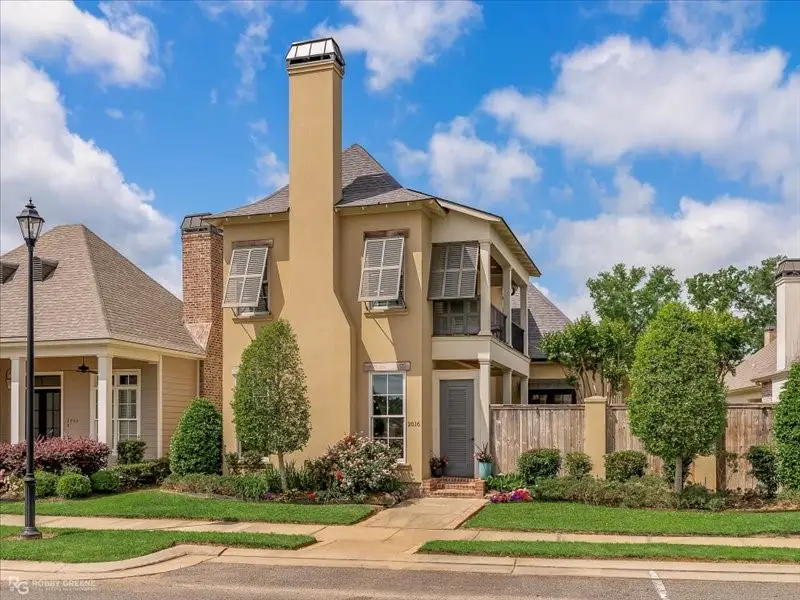
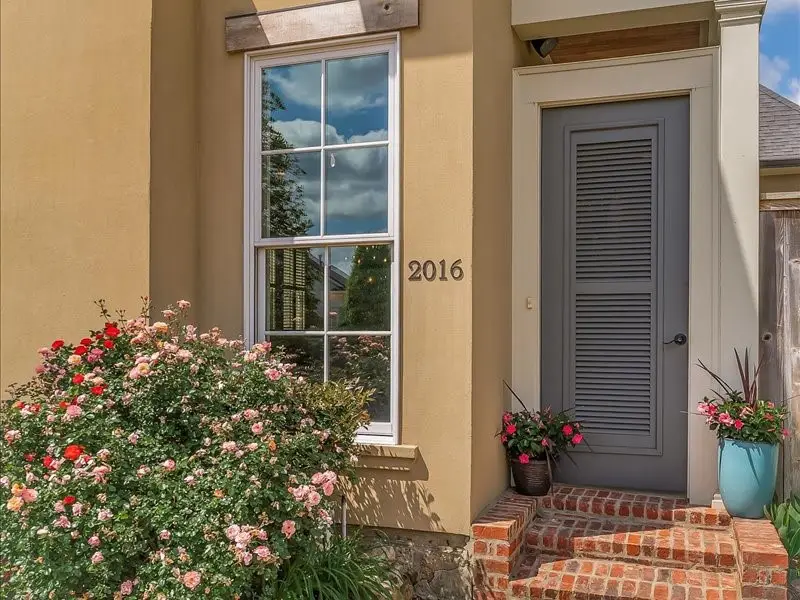
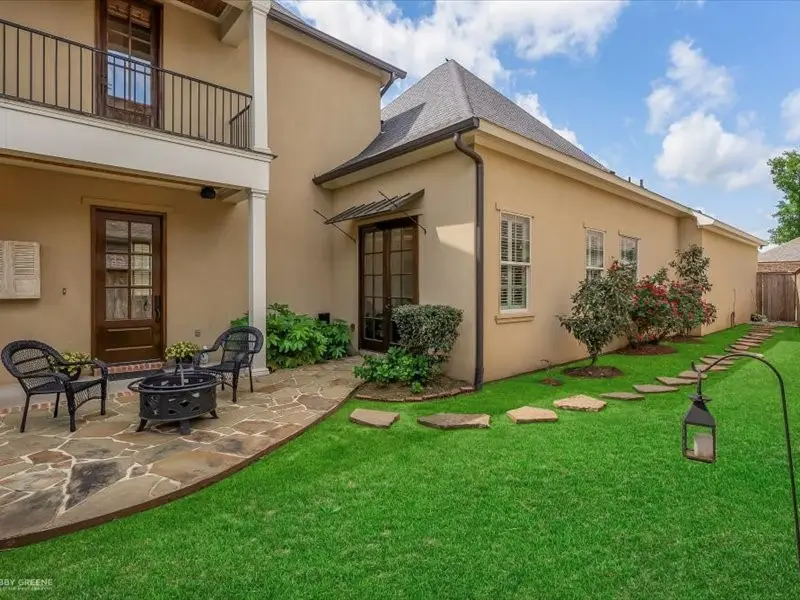
Listed by:lynn roos318-861-2461
Office:coldwell banker apex, realtors
MLS#:20888245
Source:GDAR
Price summary
- Price:$539,000
- Price per sq. ft.:$241.06
- Monthly HOA dues:$108.33
About this home
Step through the private front courtyard with a flagstone patio, ideal for entertaining guests or simply unwinding in your own outdoor oasis. Inside, the open floor plan welcomes you with wood floors, plantation shutters, and neutral tones throughout. The living room features a warm and inviting fireplace . The kitchen boasts tile floors, stainless appliances, a center island, and walk-in pantry. Retreat to the first-floor primary bedroom, offering direct access to the front courtyard and a spa-like bath for ultimate relaxation. Upstairs, two additional bedrooms, a balcony, and a full bath provide ample space for family or guests. Embrace the true essence of traditional neighborhood living with a strong sense of community. Community amenities include parks, green space, restaurants, farmers market, music in the park, lake and a clubhouse with a workout room and pool. There is even a pickleball court, catering to an active lifestyle.
Contact an agent
Home facts
- Year built:2013
- Listing Id #:20888245
- Added:136 day(s) ago
- Updated:August 09, 2025 at 07:12 AM
Rooms and interior
- Bedrooms:3
- Total bathrooms:3
- Full bathrooms:2
- Half bathrooms:1
- Living area:2,236 sq. ft.
Heating and cooling
- Cooling:Central Air, Electric
- Heating:Central, Electric
Structure and exterior
- Roof:Composition
- Year built:2013
- Building area:2,236 sq. ft.
- Lot area:0.13 Acres
Schools
- High school:Bossier ISD schools
- Middle school:Bossier ISD schools
- Elementary school:Bossier ISD schools
Finances and disclosures
- Price:$539,000
- Price per sq. ft.:$241.06
- Tax amount:$6,037
New listings near 2016 Fairwoods Drive
- New
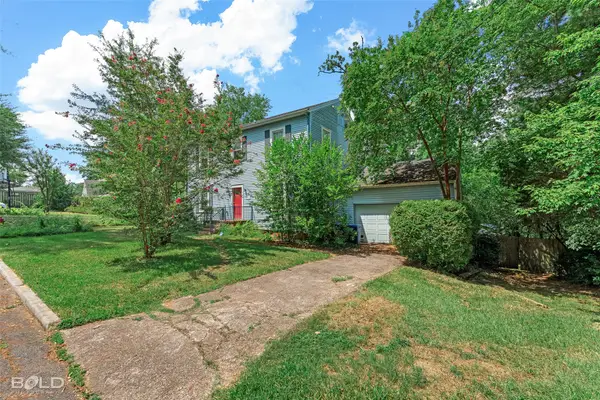 $225,000Active3 beds 3 baths2,150 sq. ft.
$225,000Active3 beds 3 baths2,150 sq. ft.4156 Maryland Avenue, Shreveport, LA 71106
MLS# 21033053Listed by: BERKSHIRE HATHAWAY HOMESERVICES ALLY REAL ESTATE - New
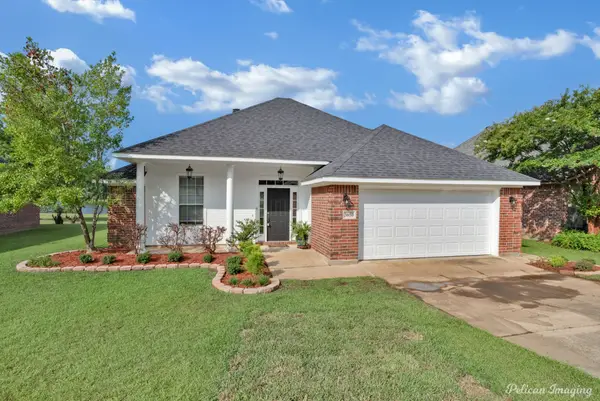 $265,000Active3 beds 2 baths1,648 sq. ft.
$265,000Active3 beds 2 baths1,648 sq. ft.3650 Crestview Drive, Shreveport, LA 71119
MLS# 21023410Listed by: OSBORN HAYS REAL ESTATE, LLC - New
 $205,000Active3 beds 2 baths1,650 sq. ft.
$205,000Active3 beds 2 baths1,650 sq. ft.1103 Mountainbrook Drive, Shreveport, LA 71118
MLS# 21032961Listed by: OSBORN HAYS REAL ESTATE, LLC - New
 $324,900Active3 beds 3 baths2,667 sq. ft.
$324,900Active3 beds 3 baths2,667 sq. ft.802 Slattery Boulevard, Shreveport, LA 71104
MLS# 21032561Listed by: COLDWELL BANKER APEX, REALTORS - New
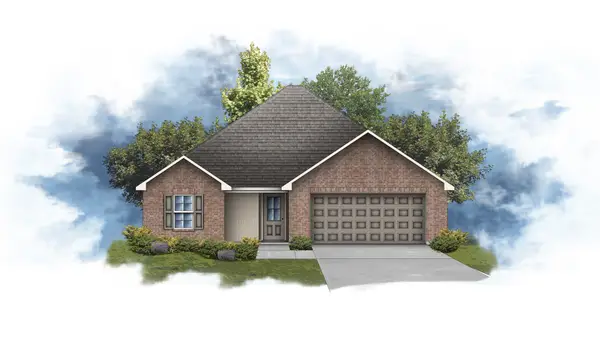 $230,800Active3 beds 2 baths1,443 sq. ft.
$230,800Active3 beds 2 baths1,443 sq. ft.6583 Blanchard Lake Drive, Shreveport, LA 71107
MLS# 21033056Listed by: CICERO REALTY LLC - New
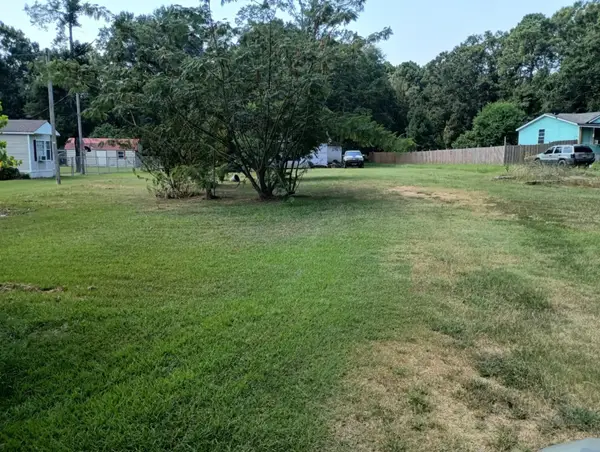 $30,000Active1 Acres
$30,000Active1 Acres0 Standard Oil Road, Shreveport, LA 71108
MLS# 21028917Listed by: EPIQUE INC - New
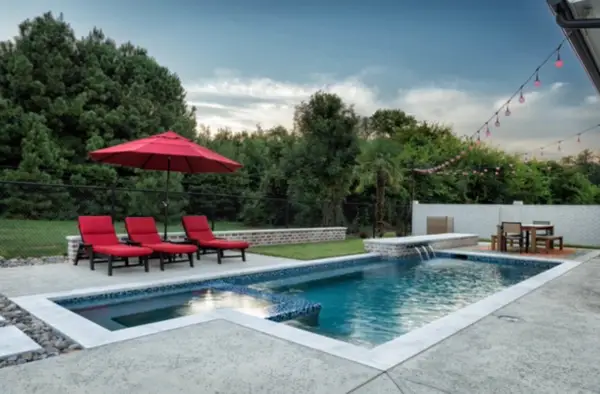 $1,250,000Active5 beds 3 baths3,329 sq. ft.
$1,250,000Active5 beds 3 baths3,329 sq. ft.343 Crossfield Court, Shreveport, LA 71106
MLS# 21032828Listed by: 318 REAL ESTATE L.L.C. - New
 $184,900Active3 beds 3 baths1,744 sq. ft.
$184,900Active3 beds 3 baths1,744 sq. ft.9510 Balsa Drive, Shreveport, LA 71115
MLS# 21032026Listed by: HAIRE REALTY, LLC - New
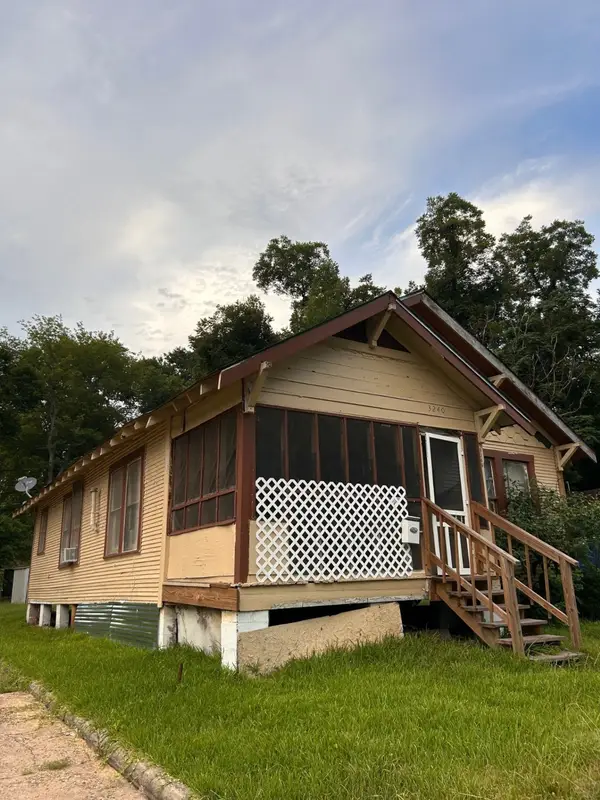 $34,900Active2 beds 1 baths1,014 sq. ft.
$34,900Active2 beds 1 baths1,014 sq. ft.3240 Jackson Street, Shreveport, LA 71109
MLS# 21032891Listed by: CITYVIEW REALTY LLC - New
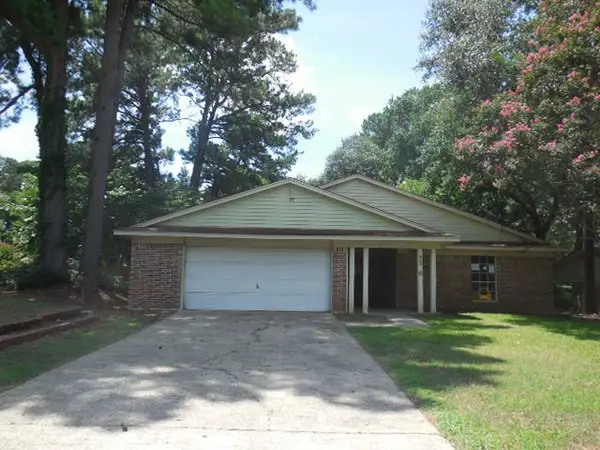 $99,900Active4 beds 2 baths1,540 sq. ft.
$99,900Active4 beds 2 baths1,540 sq. ft.9320 New London Street, Shreveport, LA 71118
MLS# 21032916Listed by: COLDWELL BANKER APEX, REALTORS
