2052 Fairwoods Drive, Shreveport, LA 71106
Local realty services provided by:Better Homes and Gardens Real Estate Edwards & Associates
Listed by: elizabeth holtsclaw318-861-2461
Office: coldwell banker apex, realtors
MLS#:21093884
Source:GDAR
Price summary
- Price:$540,000
- Price per sq. ft.:$258.13
- Monthly HOA dues:$130
About this home
Step inside this Provenance gem and discover a home that feels like it was made just for you. From the inviting front porch with its French doors to the light-filled, open floor plan, every detail is designed for easy living and effortless style. The spacious living room—anchored by a cozy gas fireplace—flows seamlessly into a dream kitchen with a massive island that invites friends to gather, plenty of storage, and a clear view of the backyard patio for the perfect inside–outside connection.
Work-from-home? You’ll love the smartly placed office nook. When it’s time to recharge, retreat to the private primary suite where a soaking tub, dual vanities, and a dedicated makeup space create a spa-like escape. Throughout the home, you’ll find plantation shutters, designer fixtures, and beautiful wood and tile floors (no carpet anywhere!).
Best of all, this home sits just steps from the pool, clubhouse, and year-round community events. It’s more than a house; it’s a lifestyle. Don’t just imagine yourself here—come see it today!
Contact an agent
Home facts
- Year built:2014
- Listing ID #:21093884
- Added:53 day(s) ago
- Updated:December 16, 2025 at 01:13 PM
Rooms and interior
- Bedrooms:3
- Total bathrooms:2
- Full bathrooms:2
- Living area:2,092 sq. ft.
Heating and cooling
- Cooling:Central Air
- Heating:Central
Structure and exterior
- Year built:2014
- Building area:2,092 sq. ft.
- Lot area:0.13 Acres
Schools
- High school:Caddo ISD Schools
- Middle school:Caddo ISD Schools
- Elementary school:Caddo ISD Schools
Finances and disclosures
- Price:$540,000
- Price per sq. ft.:$258.13
- Tax amount:$5,812
New listings near 2052 Fairwoods Drive
- New
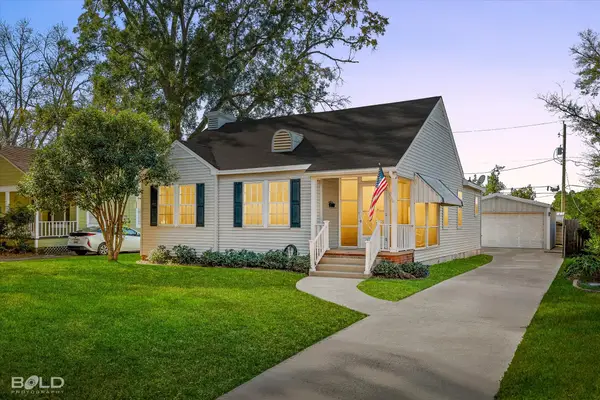 $179,900Active3 beds 1 baths1,312 sq. ft.
$179,900Active3 beds 1 baths1,312 sq. ft.3646 Greenway Place, Shreveport, LA 71105
MLS# 21107246Listed by: BERKSHIRE HATHAWAY HOMESERVICES ALLY REAL ESTATE - New
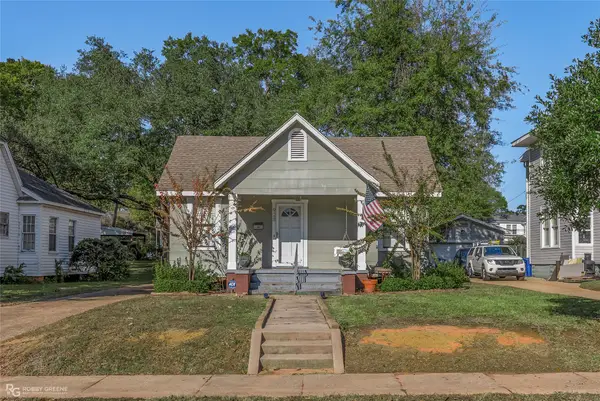 $182,500Active2 beds 1 baths1,288 sq. ft.
$182,500Active2 beds 1 baths1,288 sq. ft.928 Linden Street, Shreveport, LA 71104
MLS# 21133489Listed by: BERKSHIRE HATHAWAY HOMESERVICES ALLY REAL ESTATE - Open Sun, 12 to 2pmNew
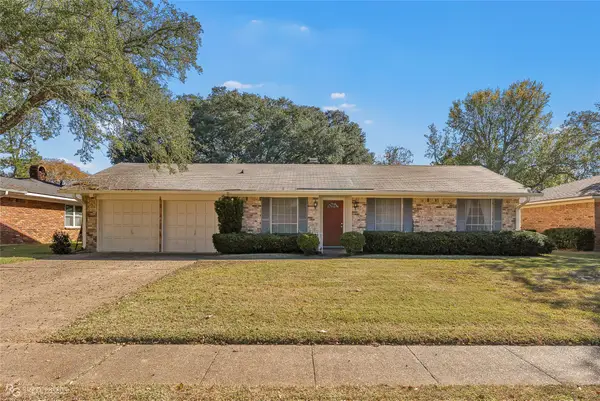 $247,000Active3 beds 2 baths1,776 sq. ft.
$247,000Active3 beds 2 baths1,776 sq. ft.7325 Camelback Drive, Shreveport, LA 71105
MLS# 21133614Listed by: COLDWELL BANKER APEX, REALTORS - New
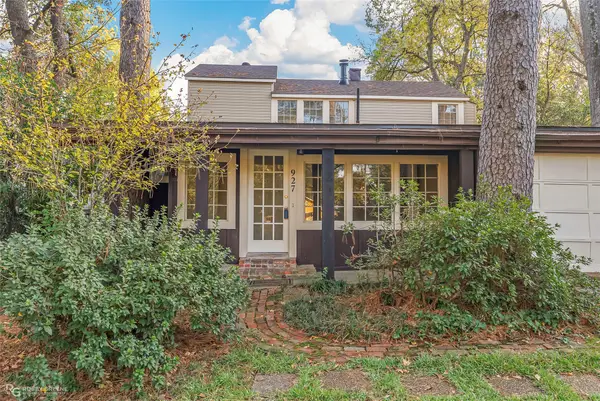 $184,500Active4 beds 2 baths2,332 sq. ft.
$184,500Active4 beds 2 baths2,332 sq. ft.927 Boulevard Street, Shreveport, LA 71104
MLS# 21133195Listed by: PELICAN REALTY ADVISORS - New
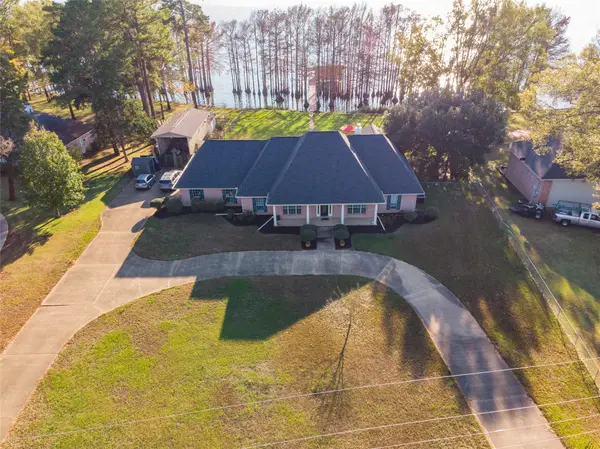 $849,900Active4 beds 4 baths3,116 sq. ft.
$849,900Active4 beds 4 baths3,116 sq. ft.6499 N Lakeshore Drive, Shreveport, LA 71107
MLS# 21124847Listed by: COLDWELL BANKER APEX, REALTORS - New
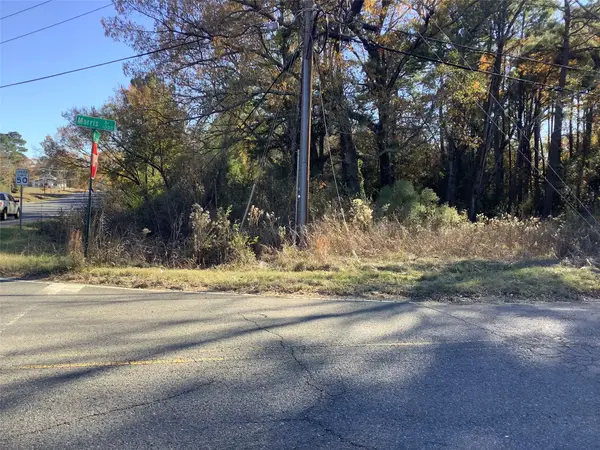 $85,000Active2 Acres
$85,000Active2 Acres0000 North Market Street, Shreveport, LA 71107
MLS# 21133252Listed by: APOGEE BROKERAGE PARTNERS, LLC - New
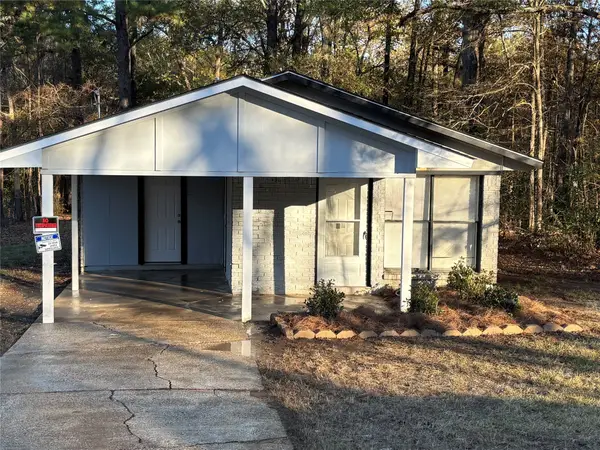 $58,000Active3 beds 1 baths889 sq. ft.
$58,000Active3 beds 1 baths889 sq. ft.1749 Audrey Lane, Shreveport, LA 71107
MLS# 21131920Listed by: IIM REALTY INC - New
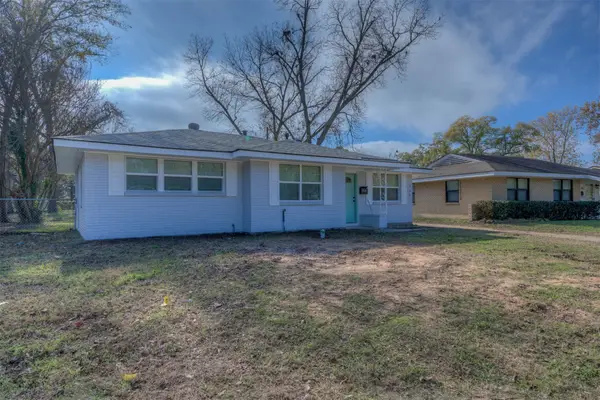 $144,900Active3 beds 1 baths1,042 sq. ft.
$144,900Active3 beds 1 baths1,042 sq. ft.715 E Washington Street, Shreveport, LA 71104
MLS# 21131869Listed by: RIZEN REALTY, LLC - New
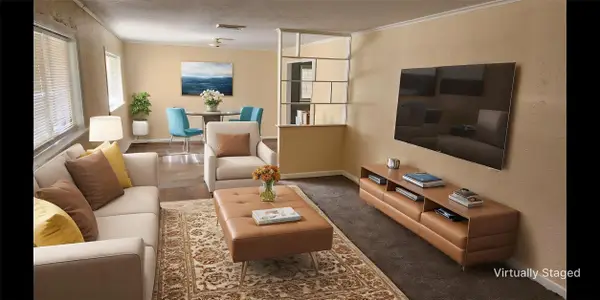 $125,000Active4 beds 2 baths1,782 sq. ft.
$125,000Active4 beds 2 baths1,782 sq. ft.3636 Milton Street, Shreveport, LA 71109
MLS# 21133073Listed by: COLDWELL BANKER APEX, REALTORS - New
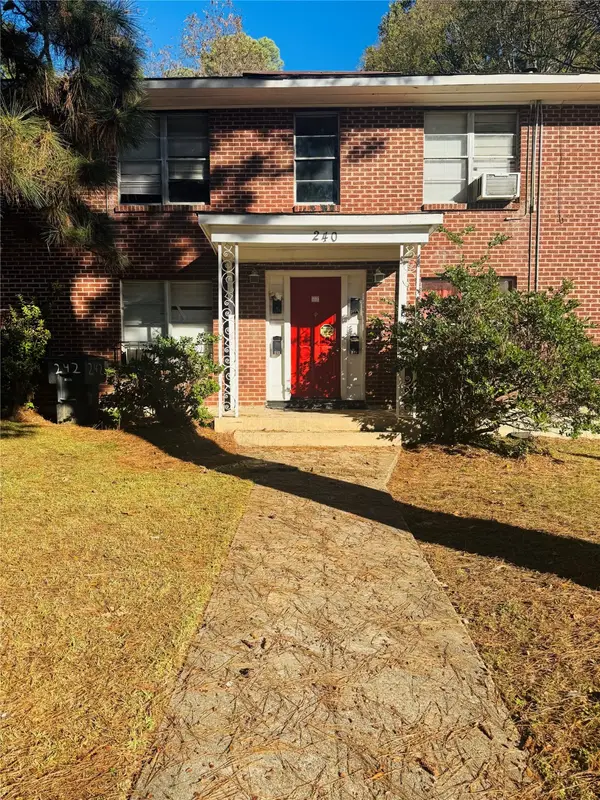 $245,000Active8 beds 4 baths4,116 sq. ft.
$245,000Active8 beds 4 baths4,116 sq. ft.240 Olive Street, Shreveport, LA 71104
MLS# 21118755Listed by: EXP REALTY, LLC
