2060 Fairwoods Drive, Shreveport, LA 71106
Local realty services provided by:Better Homes and Gardens Real Estate Senter, REALTORS(R)
Listed by:susannah hodges318-505-2875
Office:susannah hodges, llc.
MLS#:21039736
Source:GDAR
Price summary
- Price:$515,000
- Price per sq. ft.:$256.22
- Monthly HOA dues:$130
About this home
New paint and new roof! Happy Provenance home with a wonderful floor plan. Lovely front porch with gas lantern and landscaping. Single-story 2010SF boasts a separate formal Dining Room plus an open, Chef's Kitchen with great pantry, Breakfast and Living area. Lovely Living Room features a brick fireplace, built-ins and great natural light. Office nook. 2 spare bedrooms enjoy a shared, private bath. Powder Room at Entry Hall. Gorgeous wood flooring and tile throughout, no carpet anywhere. Great Laundry Room with built-in storage as well as a utility sink. Private Master Suite with dreamy Master Bath. Master Bath features a large stand-alone soaking tub, custom cabinetry and nice walk-in closet. Beautiful finishes. Delightful outdoor living spaces. Sizable yard with turf and covered patio. Fully fenced. Steps away from the neighborhood clubhouse, pool, gym parks and various community events. Provenance is a Traditional Neighborhood Development in South Shreveport… and the first neighborhood in North Louisiana where a peaceful, park-like atmosphere blends harmoniously with conveniences like shops, restaurants, professional offices and a variety of housing options. The Master Plan interweaves the natural beauty of Louisiana with the traditional forms of its architecture, incorporating attractive streets and public places, and protected natural areas. You’ll find that the neighborhood embodies a nostalgic quality that harkens back to a simpler time in America while offering all of the benefits of modern living.
Contact an agent
Home facts
- Year built:2014
- Listing ID #:21039736
- Added:153 day(s) ago
- Updated:October 02, 2025 at 11:50 AM
Rooms and interior
- Bedrooms:3
- Total bathrooms:3
- Full bathrooms:2
- Half bathrooms:1
- Living area:2,010 sq. ft.
Heating and cooling
- Cooling:Central Air
- Heating:Central
Structure and exterior
- Year built:2014
- Building area:2,010 sq. ft.
- Lot area:0.13 Acres
Schools
- High school:Caddo ISD Schools
- Middle school:Caddo ISD Schools
- Elementary school:Caddo ISD Schools
Finances and disclosures
- Price:$515,000
- Price per sq. ft.:$256.22
- Tax amount:$5,572
New listings near 2060 Fairwoods Drive
- New
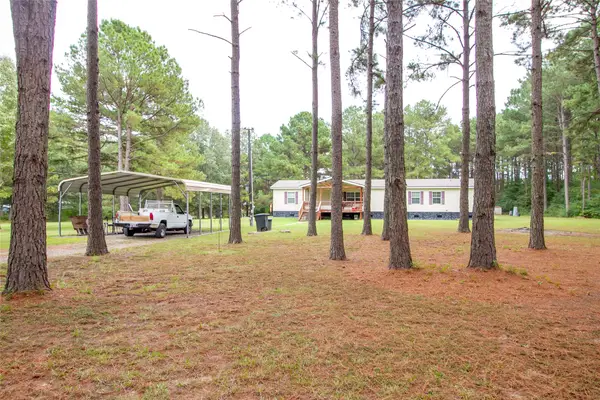 $245,000Active4 beds 2 baths2,118 sq. ft.
$245,000Active4 beds 2 baths2,118 sq. ft.1301 Bar G Road, Shreveport, LA 71107
MLS# 21075846Listed by: DIAMOND REALTY & ASSOCIATES - New
 $275,000Active3 beds 2 baths1,678 sq. ft.
$275,000Active3 beds 2 baths1,678 sq. ft.10524 Plum Creek Drive, Shreveport, LA 71106
MLS# 21074674Listed by: DIAMOND REALTY & ASSOCIATES - New
 $275,000Active3 beds 3 baths1,978 sq. ft.
$275,000Active3 beds 3 baths1,978 sq. ft.2013 E Kings Highway, Shreveport, LA 71105
MLS# 21071421Listed by: PINNACLE REALTY ADVISORS - New
 $34,999Active4 beds 2 baths1,479 sq. ft.
$34,999Active4 beds 2 baths1,479 sq. ft.3124 Stonewall Street, Shreveport, LA 71109
MLS# 21075743Listed by: PINNACLE REALTY ADVISORS - New
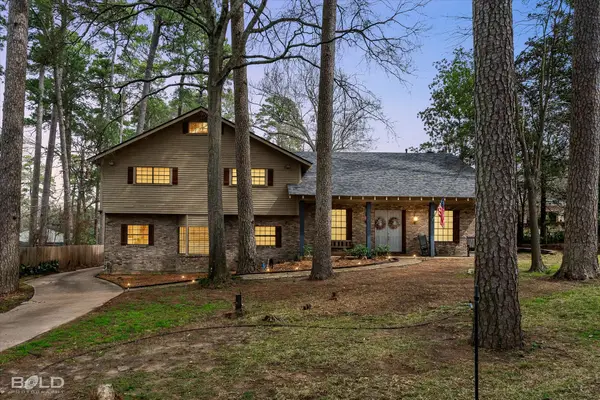 $550,000Active5 beds 5 baths4,650 sq. ft.
$550,000Active5 beds 5 baths4,650 sq. ft.6439 Creswell Avenue, Shreveport, LA 71106
MLS# 21075394Listed by: BERKSHIRE HATHAWAY HOMESERVICES ALLY REAL ESTATE - New
 $299,900Active4 beds 3 baths1,990 sq. ft.
$299,900Active4 beds 3 baths1,990 sq. ft.352 Pilatus Drive, Shreveport, LA 71106
MLS# 21075414Listed by: KELLER WILLIAMS NORTHWEST - New
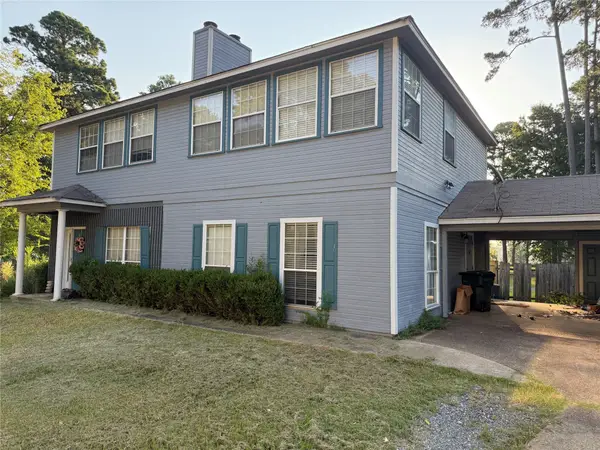 $155,000Active3 beds 3 baths2,447 sq. ft.
$155,000Active3 beds 3 baths2,447 sq. ft.1601 Top Bluff Lane, Shreveport, LA 71109
MLS# 21035715Listed by: KELLER WILLIAMS NORTHWEST - New
 $172,000Active2 beds 1 baths1,446 sq. ft.
$172,000Active2 beds 1 baths1,446 sq. ft.841 Dudley Drive, Shreveport, LA 71104
MLS# 21072406Listed by: COLDWELL BANKER APEX, REALTORS - New
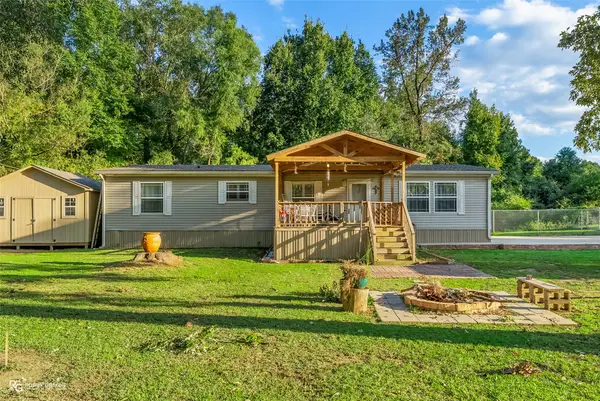 $250,000Active3 beds 2 baths1,792 sq. ft.
$250,000Active3 beds 2 baths1,792 sq. ft.8287 Jefferson Paige Road, Shreveport, LA 71119
MLS# 21074059Listed by: DIAMOND REALTY & ASSOCIATES - New
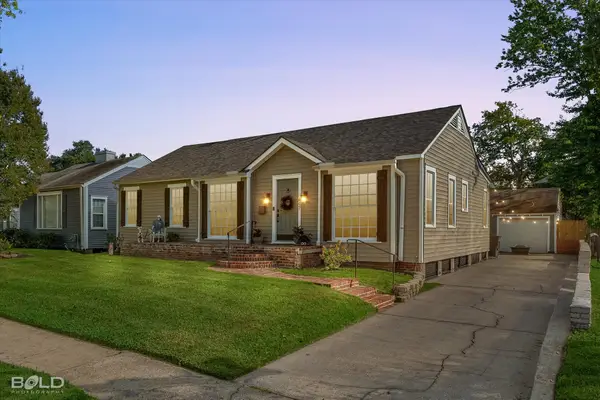 $237,900Active3 beds 2 baths1,873 sq. ft.
$237,900Active3 beds 2 baths1,873 sq. ft.447 Dudley Drive, Shreveport, LA 71104
MLS# 21069717Listed by: BERKSHIRE HATHAWAY HOMESERVICES ALLY REAL ESTATE
