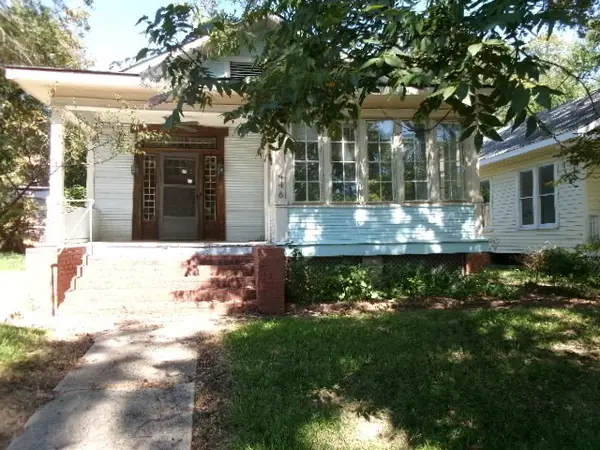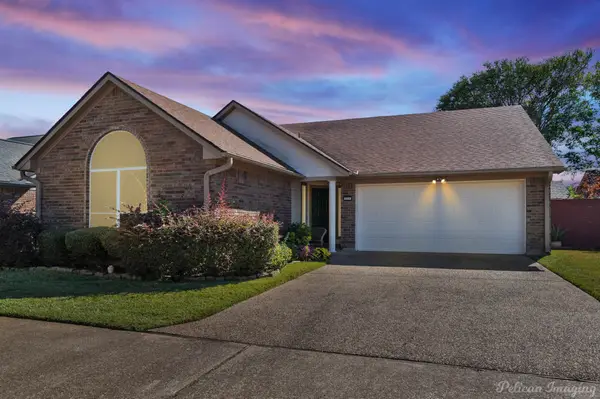2085 Pepper Ridge Drive, Shreveport, LA 71115
Local realty services provided by:Better Homes and Gardens Real Estate Lindsey Realty
Listed by: lisa hargrove318-861-2461
Office: coldwell banker apex, realtors
MLS#:21072817
Source:GDAR
Price summary
- Price:$750,000
- Price per sq. ft.:$135.82
About this home
Discover the perfect blend of elegance and comfort in this exquisite ranch-style property located on a sprawling 2-acre estate in Shreveport, Louisiana. Featuring 4 spacious bedrooms, 5 full bathrooms, and 2 half baths, this meticulously designed home boasts a 3-car garage and offers ample space for luxury living and entertaining. Step inside to find an inviting and expansive open floor plan. The remodeled kitchen, a true chef's delight, seamlessly flows into the living room, where vaulted ceilings adorned with stunning wood beams create an atmosphere of rustic elegance. Complemented by timeless brick floors, this area serves as the heart of the home, ideal for gatherings large and small. The primary suite is a retreat unto itself, offering a spacious haven with two custom closets, providing ample storage for all your wardrobe needs. The large ensuite bathroom exudes spa-like qualities, perfect for unwinding after a long day. For those who appreciate a separate living space, the mother-in-law suite is a standout feature, complete with a full kitchen to accommodate extended stays or guests who desire privacy. Movie nights and game days will find a perfect venue in the dedicated media room, tailored for cinematic experiences without leaving the comfort of home. Outside, the inviting front porch captures the essence of Southern charm, welcoming you to sit and relax or entertain guests with ease. The courtyard features a pristine pool, offering a refreshing escape and a picturesque centerpiece for outdoor activities. This Shreveport gem combines luxury and functionality, providing a serene and private retreat with easy access to the conveniences of city life. Experience a lifestyle of unparalleled comfort in this remarkable ranch-style property.
Contact an agent
Home facts
- Year built:1965
- Listing ID #:21072817
- Added:46 day(s) ago
- Updated:November 15, 2025 at 12:43 PM
Rooms and interior
- Bedrooms:4
- Total bathrooms:7
- Full bathrooms:5
- Half bathrooms:2
- Living area:5,522 sq. ft.
Heating and cooling
- Cooling:Central Air, Electric
- Heating:Central
Structure and exterior
- Roof:Composition
- Year built:1965
- Building area:5,522 sq. ft.
- Lot area:1.91 Acres
Schools
- High school:Caddo ISD Schools
- Middle school:Caddo ISD Schools
- Elementary school:Caddo ISD Schools
Utilities
- Water:Well
Finances and disclosures
- Price:$750,000
- Price per sq. ft.:$135.82
- Tax amount:$7,881
New listings near 2085 Pepper Ridge Drive
- New
 $80,000Active2 beds 2 baths1,372 sq. ft.
$80,000Active2 beds 2 baths1,372 sq. ft.446 Merrick Street, Shreveport, LA 71104
MLS# 21113612Listed by: FRIESTAD REALTY - New
 $65,000Active2 beds 2 baths1,185 sq. ft.
$65,000Active2 beds 2 baths1,185 sq. ft.9044 Marva Drive, Shreveport, LA 71118
MLS# 21113602Listed by: FRIESTAD REALTY - New
 $475,000Active3 beds 3 baths3,150 sq. ft.
$475,000Active3 beds 3 baths3,150 sq. ft.9916 Red Haw Lane, Shreveport, LA 71115
MLS# 21108605Listed by: PELICAN REALTY ADVISORS - New
 $234,000Active3 beds 2 baths1,795 sq. ft.
$234,000Active3 beds 2 baths1,795 sq. ft.526 Red Baron Drive, Shreveport, LA 71115
MLS# 21113174Listed by: COLDWELL BANKER APEX, REALTORS - New
 $259,900Active3 beds 2 baths1,594 sq. ft.
$259,900Active3 beds 2 baths1,594 sq. ft.10517 Plum Creek, Shreveport, LA 71106
MLS# 21085739Listed by: PINNACLE REALTY ADVISORS - New
 $243,110Active4 beds 2 baths1,513 sq. ft.
$243,110Active4 beds 2 baths1,513 sq. ft.4863 Chipshot Lane, Shreveport, LA 71107
MLS# 21111505Listed by: I AM REAL ESTATE, LLC - New
 $189,900Active3 beds 2 baths1,573 sq. ft.
$189,900Active3 beds 2 baths1,573 sq. ft.4206 Encina Drive, Shreveport, LA 71119
MLS# 21113516Listed by: CENTURY 21 ELITE - New
 $168,000Active3 beds 3 baths1,563 sq. ft.
$168,000Active3 beds 3 baths1,563 sq. ft.44 Settlers Bend, Shreveport, LA 71115
MLS# 21112935Listed by: DIAMOND REALTY & ASSOCIATES - New
 $66,800Active4 beds 4 baths2,505 sq. ft.
$66,800Active4 beds 4 baths2,505 sq. ft.824 Columbia Street, Shreveport, LA 71104
MLS# 21113120Listed by: REALHOME SERVICES & SOLUTIONS - New
 $214,999Active3 beds 2 baths1,538 sq. ft.
$214,999Active3 beds 2 baths1,538 sq. ft.522 Oriole Lane, Shreveport, LA 71105
MLS# 21049319Listed by: 1 PERCENT LISTS NWLA
