2086 Fairwoods Drive, Shreveport, LA 71106
Local realty services provided by:Better Homes and Gardens Real Estate Rhodes Realty
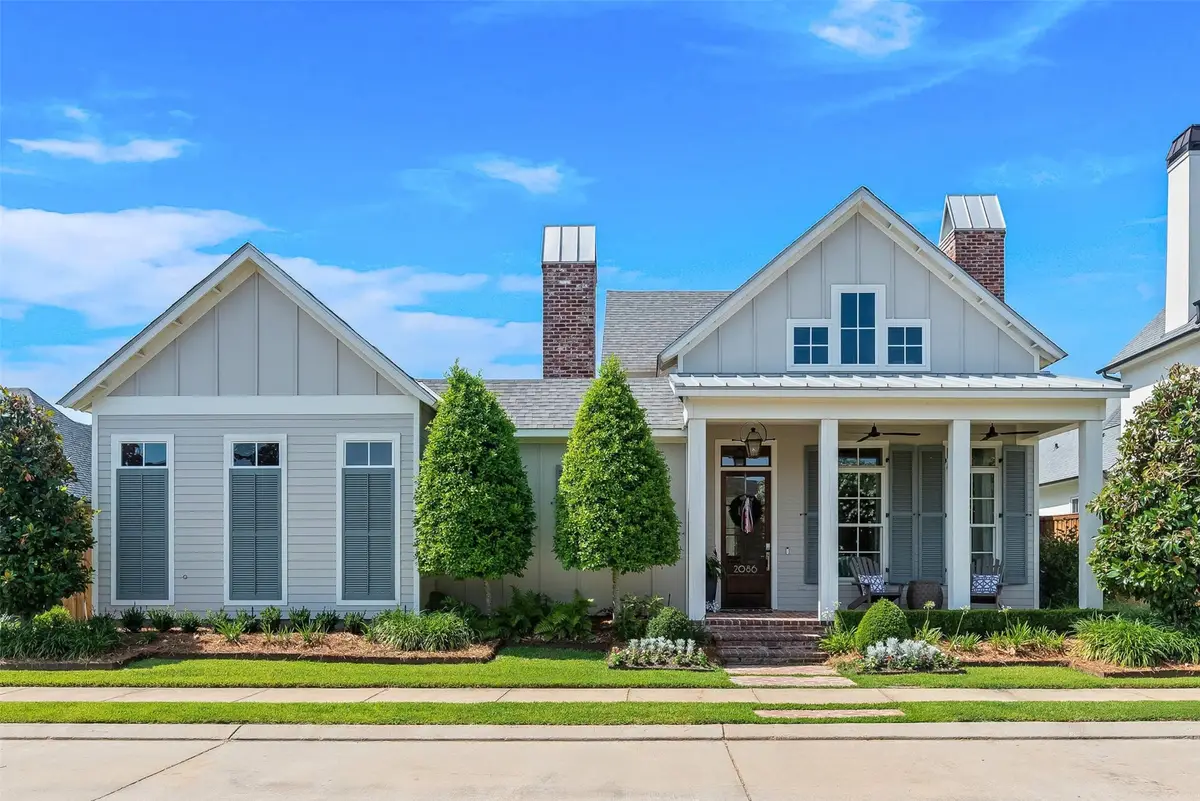
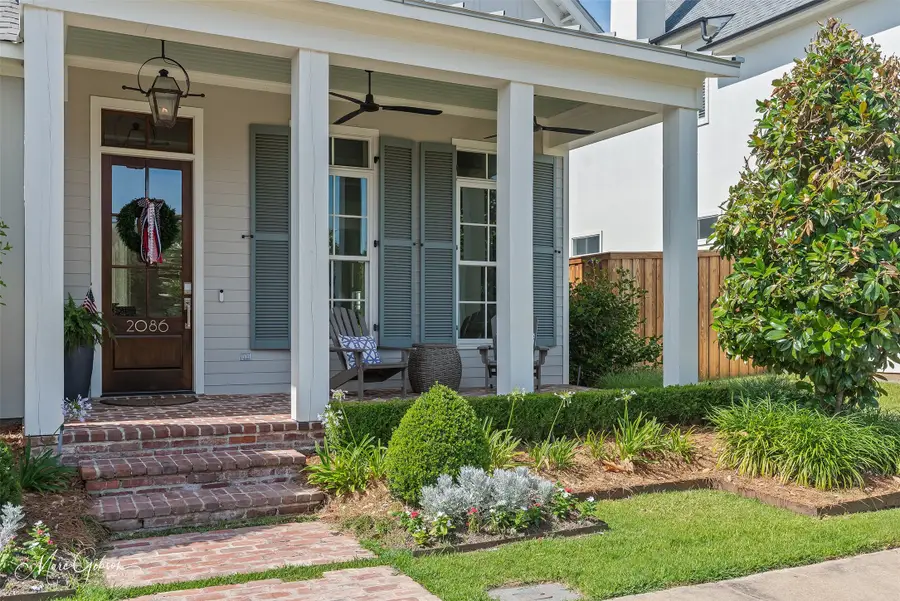
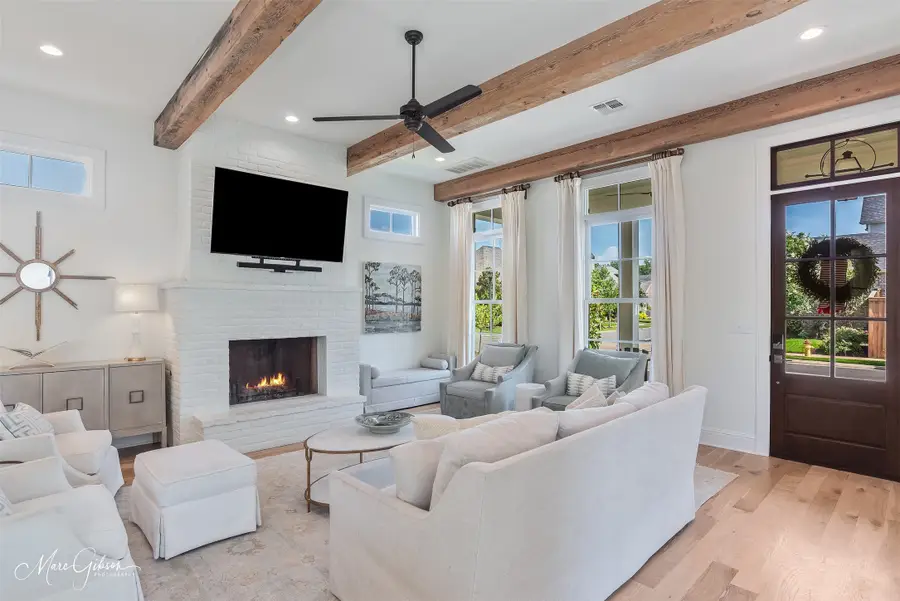
2086 Fairwoods Drive,Shreveport, LA 71106
$1,100,000
- 4 Beds
- 5 Baths
- 3,410 sq. ft.
- Single family
- Pending
Listed by:susannah hodges318-505-2875
Office:susannah hodges, llc.
MLS#:20993433
Source:GDAR
Price summary
- Price:$1,100,000
- Price per sq. ft.:$322.58
- Monthly HOA dues:$130
About this home
Large 2-story family home on 1.5 lots in desirable Provenance neighborhood. Exterior features multiple outdoor living spaces, traditional Southern architecture, oversized porches, gas lighting, antique brick paved porches and walks, sizable landscaped yard, outdoor wood-burning fireplace, outdoor kitchen and dining, brick paved patios. 4 Beds 4.5 Baths, all bedrooms with private ensuite bath and large walk-in closet. Lovely color pallette. Transoms and large banks of windows for natural light throughout the home. Warm white oak wood flooring throughout - upstairs and downstairs. Designer lighting and tilework, custom showers and baths, marble countertops. Stunning Powder Room with grasscloth wallpaper, adorable gold lantern lighting, custom vanity with scalloped marble backsplash and gold wall-mounted fixtures.Gorgeous, sunlit Living Room features brick fireplace and antique wood beams. Chef's Kitchen with oversized island with seating for 5, custom cabinets, custom hood with brass detailing, Thermador appliances including built-in side by side refrigerator, 6-burner commercial gas range, double ovens, built0in microwave drawer, Visual Comfort lighting, under cabinet lighting and more. Walk-in pantry with Coffee Station and ample storage. Dining Room features a delightful surprise Bar, tucked behind two custom white oak barn doors with custom marble backsplash, built-in beverage fridge, ice maker, and custom cabinetry. Stunning Master Bedroom Suite. Master Bath with herringbone tile floor, freestanding tub, custom wood shelving, marble countertops, beautiful vanity mirror with gold detailing and wall sconces, enormous custom Master shower with bench seating and rainhead shower. Large Utility Room, great storage, mud room, supersized 3-car garage + golf cart space. Upstairs, 2 bedrooms, 2 baths, flex room for office or playroom, walk-in attic storage. Neighborhood features community pool, gym, Clubhouse, walking paths, bike trails, lake, events throughout the year.
Contact an agent
Home facts
- Year built:2017
- Listing Id #:20993433
- Added:35 day(s) ago
- Updated:August 09, 2025 at 07:12 AM
Rooms and interior
- Bedrooms:4
- Total bathrooms:5
- Full bathrooms:4
- Half bathrooms:1
- Living area:3,410 sq. ft.
Heating and cooling
- Cooling:Central Air
- Heating:Central
Structure and exterior
- Year built:2017
- Building area:3,410 sq. ft.
- Lot area:0.26 Acres
Schools
- High school:Caddo ISD Schools
- Middle school:Caddo ISD Schools
- Elementary school:Caddo ISD Schools
Finances and disclosures
- Price:$1,100,000
- Price per sq. ft.:$322.58
New listings near 2086 Fairwoods Drive
- New
 $285,000Active3 beds 2 baths2,276 sq. ft.
$285,000Active3 beds 2 baths2,276 sq. ft.132 Oscar Lane, Shreveport, LA 71105
MLS# 21026684Listed by: COLDWELL BANKER APEX, REALTORS - New
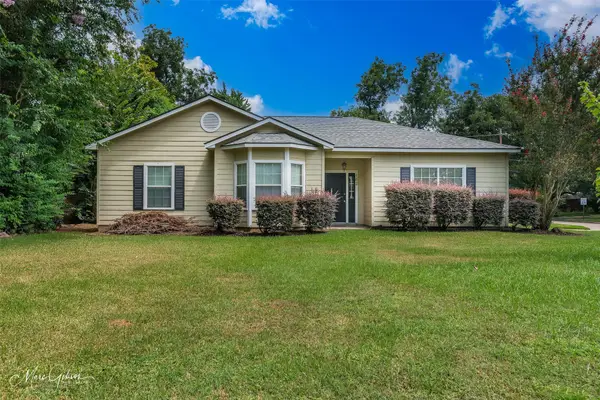 $205,000Active3 beds 2 baths1,645 sq. ft.
$205,000Active3 beds 2 baths1,645 sq. ft.162 Southfield Road, Shreveport, LA 71105
MLS# 21030938Listed by: RE/MAX REAL ESTATE SERVICES - New
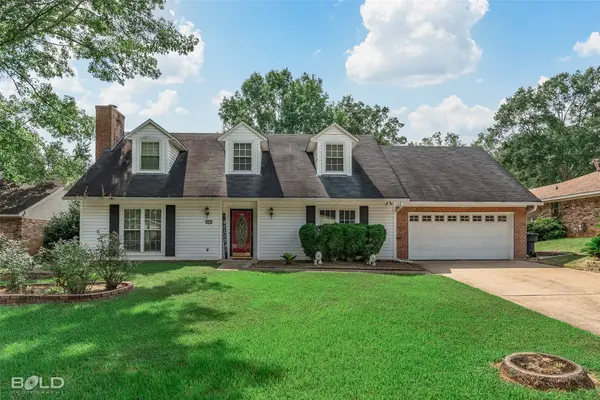 $265,000Active3 beds 2 baths1,947 sq. ft.
$265,000Active3 beds 2 baths1,947 sq. ft.9416 E Heatherstone Drive, Shreveport, LA 71129
MLS# 21025701Listed by: IMPERIAL REALTY GROUP - New
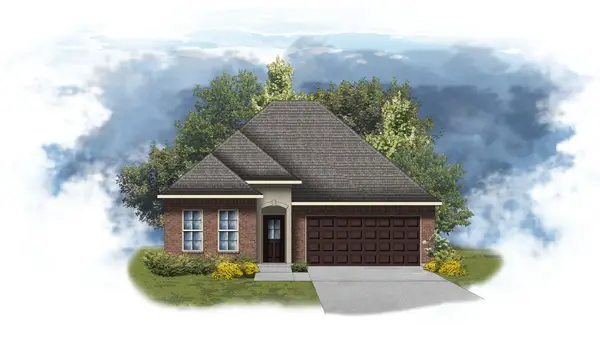 $304,960Active3 beds 2 baths2,061 sq. ft.
$304,960Active3 beds 2 baths2,061 sq. ft.238 Skyhawk Lane, Shreveport, LA 71106
MLS# 21031853Listed by: CICERO REALTY LLC - New
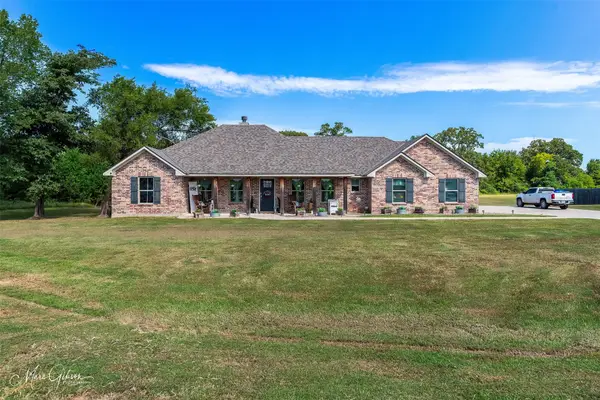 $272,950Active3 beds 2 baths1,655 sq. ft.
$272,950Active3 beds 2 baths1,655 sq. ft.6138 Windwood Estates Drive, Shreveport, LA 71107
MLS# 21030467Listed by: DIAMOND REALTY & ASSOCIATES - New
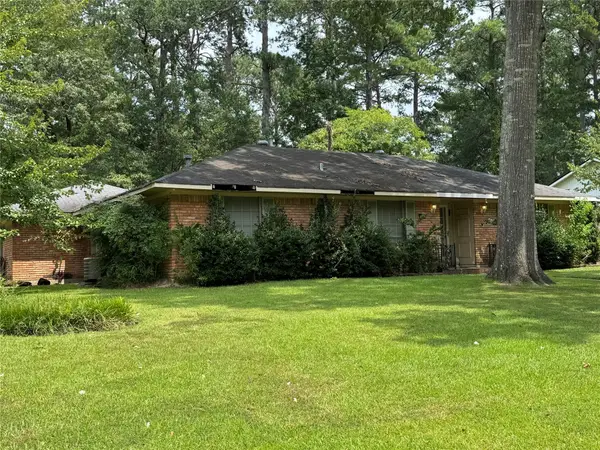 $145,000Active3 beds 2 baths1,620 sq. ft.
$145,000Active3 beds 2 baths1,620 sq. ft.9449 Pitch Pine Drive, Shreveport, LA 71118
MLS# 21031660Listed by: KELLER WILLIAMS NORTHWEST - New
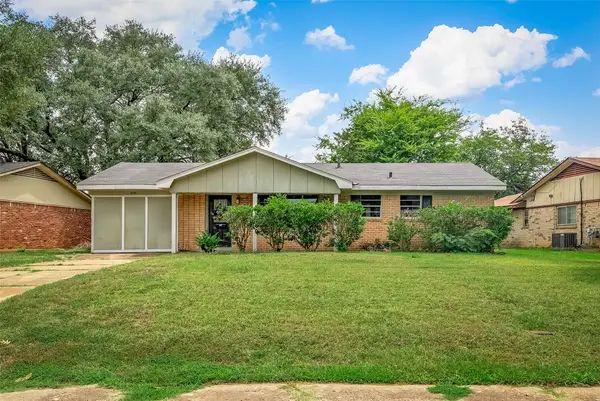 $154,950Active4 beds 2 baths1,413 sq. ft.
$154,950Active4 beds 2 baths1,413 sq. ft.9039 Sara Lane, Shreveport, LA 71118
MLS# 21030863Listed by: COLDWELL BANKER APEX, REALTORS - New
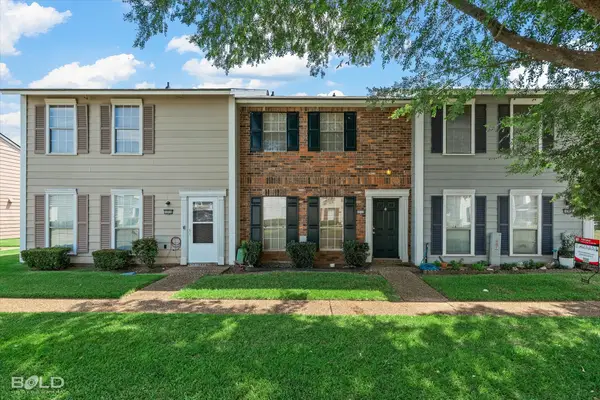 $99,900Active2 beds 2 baths1,197 sq. ft.
$99,900Active2 beds 2 baths1,197 sq. ft.10318 Loma Vista Drive, Shreveport, LA 71115
MLS# 21031229Listed by: RE/MAX UNITED - New
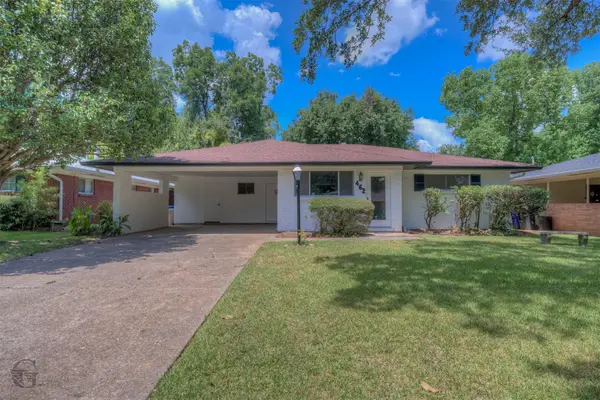 $265,000Active3 beds 2 baths2,141 sq. ft.
$265,000Active3 beds 2 baths2,141 sq. ft.462 Gloria Avenue, Shreveport, LA 71105
MLS# 21030967Listed by: DIAMOND REALTY & ASSOCIATES - New
 $186,000Active3 beds 2 baths1,703 sq. ft.
$186,000Active3 beds 2 baths1,703 sq. ft.9800 Hadrians Way, Shreveport, LA 71118
MLS# 21031126Listed by: FRIESTAD REALTY
