2092 Fairwoods Drive, Shreveport, LA 71106
Local realty services provided by:Better Homes and Gardens Real Estate Rhodes Realty
2092 Fairwoods Drive,Shreveport, LA 71106
$1,500,000
- 4 Beds
- 5 Baths
- 3,423 sq. ft.
- Single family
- Active
Listed by: susannah hodges, sara moore318-505-2875
Office: susannah hodges, llc.
MLS#:21022982
Source:GDAR
Price summary
- Price:$1,500,000
- Price per sq. ft.:$438.21
- Monthly HOA dues:$130
About this home
Built custom in 2020, this architectural showpiece in Provenance Community blends cutting-edge design with effortless livability. Positioned on an oversized corner lot, the property offers a rare combination of privacy, space, and modern elegance. Inside, tall ceilings and expansive windows and transoms bathe the interiors in natural light, while sleek lines and curated finishes create a refined, contemporary aesthetic. All design and selections were made by local interior designer. Designated Foyer. Every space has been thoughtfully designed to balance comfort with style, from the open living areas to the private sleeping quarters. White Oak floors throughout main floor. The Chef’s Kitchen is a statement of form and function, showcasing quartz countertops, marble backsplash, premium Thermador appliances with matching cabinet fronts and a grand island that invites both intimate dining and large-scale entertaining. Massive pantry. The Kitchen is flanked by a Formal Dining or Breakfast. The main level hosts a serene primary suite with spa-caliber bath, a downstairs guest suite and a sophisticated home office. Wallpapered Powder Room. Upstairs, two spacious bedrooms, one bath and an upstairs den. Outdoors, a heated pool shimmers as the centerpiece of a private alfresco retreat, framed by generous lounging and dining areas including beautiful brick arches, an Outdoor Kitchen, fireplace, and more, perfect for year-round enjoyment. Outdoor bathroom. Separate exterior entrance for outdoor area only, perfect for entertaining. The oversized lot enhances the home’s sense of openness, while the corner position offers exclusivity and curb appeal. A rare offering for the discerning buyer seeking modern luxury, exceptional craftsmanship, and an address that embodies prestige. Schedule a private tour and experience this extraordinary property firsthand. Enjoy a wonderful way of life in Provenance with nearby Clubhouse, pool, gym, restaurants, bank and more.
Contact an agent
Home facts
- Year built:2020
- Listing ID #:21022982
- Added:184 day(s) ago
- Updated:February 26, 2026 at 12:44 PM
Rooms and interior
- Bedrooms:4
- Total bathrooms:5
- Full bathrooms:3
- Half bathrooms:2
- Living area:3,423 sq. ft.
Heating and cooling
- Cooling:Central Air
- Heating:Central
Structure and exterior
- Year built:2020
- Building area:3,423 sq. ft.
- Lot area:0.35 Acres
Schools
- High school:Caddo ISD Schools
- Middle school:Caddo ISD Schools
- Elementary school:Caddo ISD Schools
Finances and disclosures
- Price:$1,500,000
- Price per sq. ft.:$438.21
New listings near 2092 Fairwoods Drive
- New
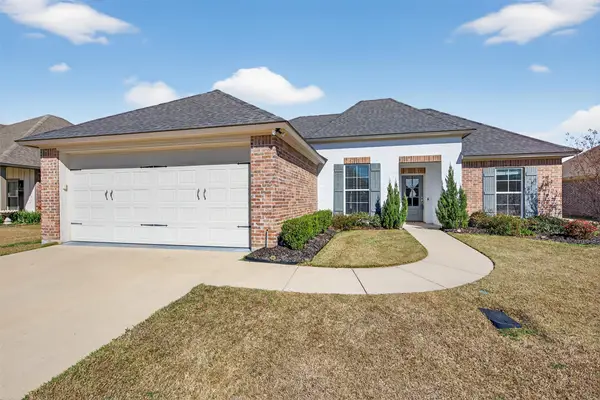 $284,750Active3 beds 2 baths1,735 sq. ft.
$284,750Active3 beds 2 baths1,735 sq. ft.2134 Silverwood Drive, Shreveport, LA 71118
MLS# 21174246Listed by: DIAMOND REALTY & ASSOCIATES - New
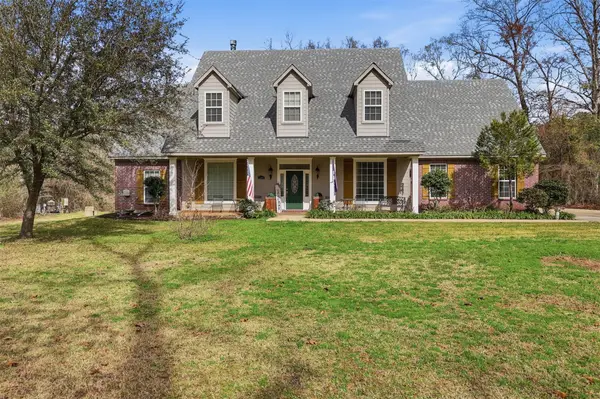 $599,900Active4 beds 4 baths3,143 sq. ft.
$599,900Active4 beds 4 baths3,143 sq. ft.7290 Joe Mae Lane, Shreveport, LA 71119
MLS# 21181101Listed by: DIAMOND REALTY & ASSOCIATES - New
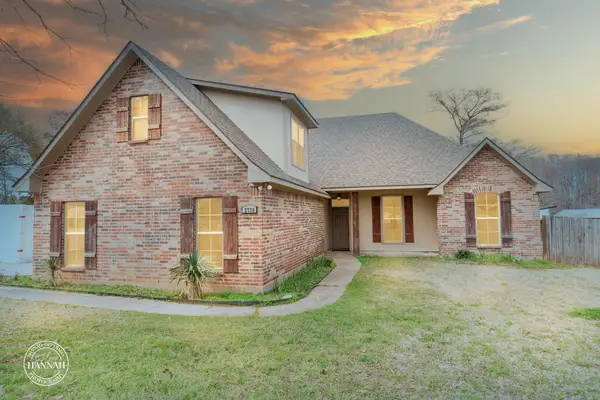 $423,000Active3 beds 2 baths2,034 sq. ft.
$423,000Active3 beds 2 baths2,034 sq. ft.2732 Loyds Road, Shreveport, LA 71119
MLS# 21184345Listed by: 318 REAL ESTATE L.L.C. - New
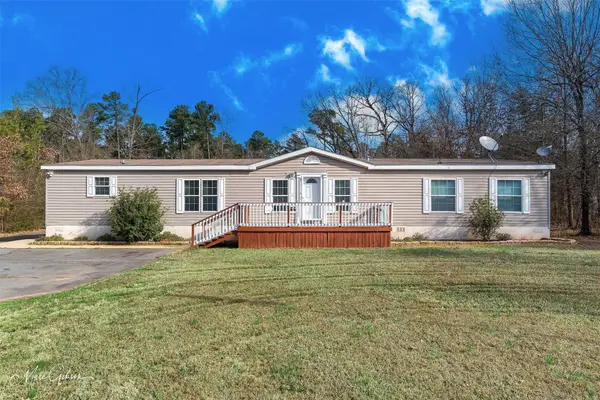 $214,500Active3 beds 3 baths2,339 sq. ft.
$214,500Active3 beds 3 baths2,339 sq. ft.5710 N Lakeshore Drive, Shreveport, LA 71107
MLS# 21190114Listed by: SUSANNAH HODGES, LLC - New
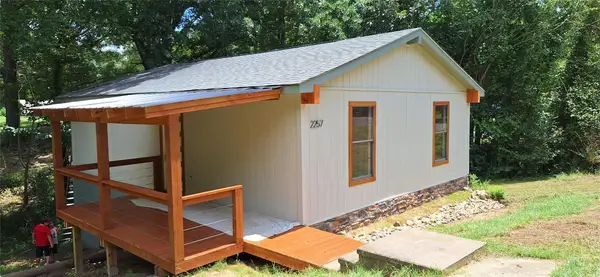 $89,500Active2 beds 1 baths964 sq. ft.
$89,500Active2 beds 1 baths964 sq. ft.2257 Soda Lake Circle, Shreveport, LA 71107
MLS# 21190337Listed by: CENTURY 21 ELITE - New
 $140,000Active4 beds 2 baths1,878 sq. ft.
$140,000Active4 beds 2 baths1,878 sq. ft.4027 Marion Place, Shreveport, LA 71109
MLS# 21190658Listed by: COLDWELL BANKER APEX, REALTORS - New
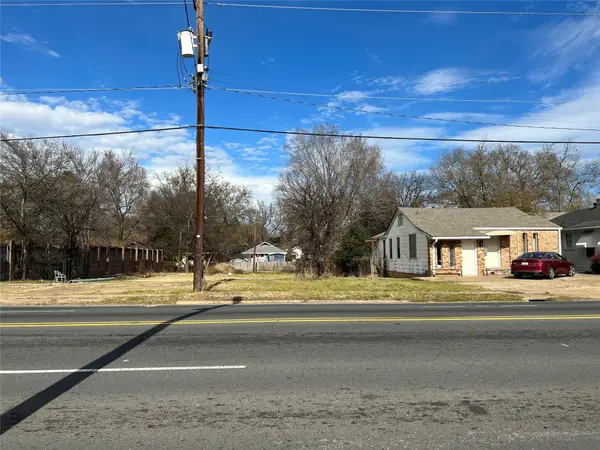 $75,000Active0.32 Acres
$75,000Active0.32 Acres430 & 434 Kings Hwy., Shreveport, LA 71101
MLS# 21188644Listed by: PINNACLE REALTY ADVISORS - New
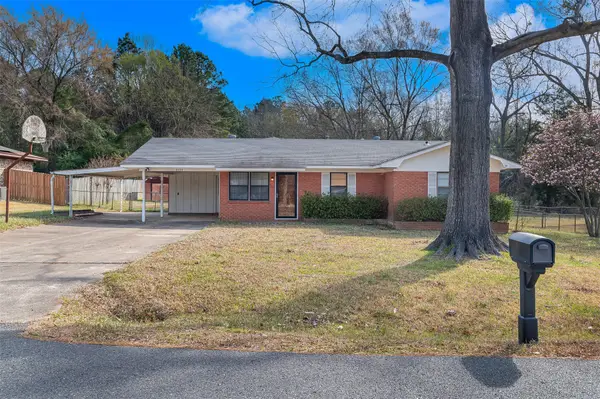 $155,000Active3 beds 2 baths1,782 sq. ft.
$155,000Active3 beds 2 baths1,782 sq. ft.8533 Meadow Parkway Drive, Shreveport, LA 71108
MLS# 21190358Listed by: KELLER WILLIAMS NORTHWEST - New
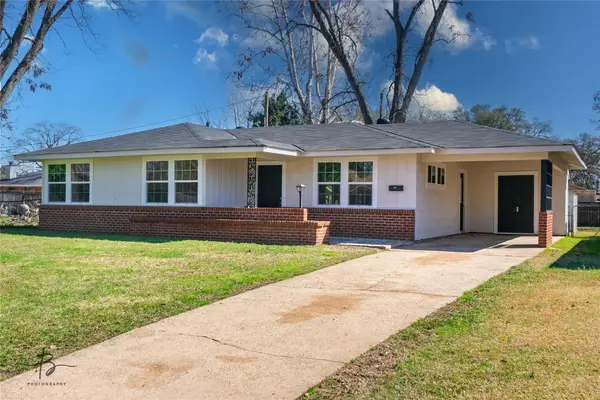 $170,000Active3 beds 1 baths1,144 sq. ft.
$170,000Active3 beds 1 baths1,144 sq. ft.851 Martha Lane, Shreveport, LA 71104
MLS# 21189965Listed by: PINNACLE REALTY ADVISORS - New
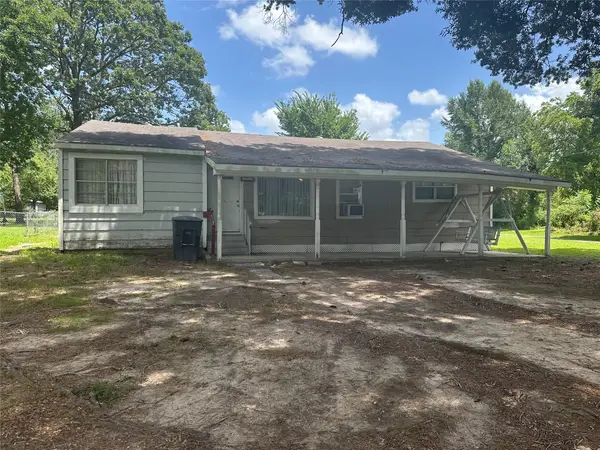 $85,000Active3 beds 1 baths1,821 sq. ft.
$85,000Active3 beds 1 baths1,821 sq. ft.7341 Broadacres Road, Shreveport, LA 71129
MLS# 21190177Listed by: STERLING & SOUTHERN REAL ESTATE CO. LLC

