2108 Pecan Square Avenue, Shreveport, LA 71106
Local realty services provided by:Better Homes and Gardens Real Estate Edwards & Associates
2108 Pecan Square Avenue,Shreveport, LA 71106
$684,500
- 3 Beds
- 3 Baths
- 2,489 sq. ft.
- Single family
- Active
Listed by: susannah hodges, sara moore318-505-2875
Office: susannah hodges, llc.
MLS#:21066198
Source:GDAR
Price summary
- Price:$684,500
- Price per sq. ft.:$275.01
- Monthly HOA dues:$130
About this home
This custom-built, like-new construction home combines timeless curb appeal with modern comfort in the heart of Provenance. Overlooking the new horseshoe park in Phase 4, the property features a full front porch with a metal roof, ceiling fans & room for rocking chairs, all framed by dormer windows and professional landscaping that set the stage for warm Southern living. Inside, the open and light-filled floor plan offers soaring ceilings and a seamless flow between the Chef’s Kitchen, dining, and living areas—perfect for entertaining or everyday life. The kitchen is a true showpiece, with to-the-ceiling cabinetry, an oversized island with seating and storage, quartz countertops, a pot filler, GE stainless steel appliances, and a gas cooktop. The Formal Dining area flanks the Kitchen. A private office, nursery, or gym with a closet on the main level adds flexibility to suit your lifestyle. Mud bench. Utility room with sleek tile, ample cabinetry, and utility sink. The primary suite serves as a private retreat with a soaking tub, double vanities, linen towers, and custom walk-in shower. Upstairs, a spacious landing connects two generously sized bedrooms & a full bathroom, offering comfort and privacy for family or guests. Throughout the home, you’ll find built-ins in every closet, while the floored attic provides additional storage. Outdoors, enjoy quiet evenings on the expansive porch or host gatherings in the private fenced side yard & patio courtyard, enhanced with cozy seating, string lighting, & grilling space (with attached grill). A 2-car garage with additional room for a golf cart adds everyday convenience to this already exceptional home. A rare find, this residence blends modern convenience, elegant design, and an unbeatable location—ready for its next chapter. Walk or ride a golf cart to Rhino coffee shop, restaurants, bank, post office & events. Enjoy a wonderful way of life in Provenance, including access to the neighborhood pool, parks, clubhouse & gym.
Contact an agent
Home facts
- Year built:2024
- Listing ID #:21066198
- Added:108 day(s) ago
- Updated:January 10, 2026 at 01:10 PM
Rooms and interior
- Bedrooms:3
- Total bathrooms:3
- Full bathrooms:2
- Half bathrooms:1
- Living area:2,489 sq. ft.
Heating and cooling
- Cooling:Central Air
- Heating:Central
Structure and exterior
- Year built:2024
- Building area:2,489 sq. ft.
- Lot area:0.11 Acres
Schools
- High school:Caddo ISD Schools
- Middle school:Caddo ISD Schools
- Elementary school:Caddo ISD Schools
Finances and disclosures
- Price:$684,500
- Price per sq. ft.:$275.01
New listings near 2108 Pecan Square Avenue
- New
 $170,000Active3 beds 2 baths1,695 sq. ft.
$170,000Active3 beds 2 baths1,695 sq. ft.9014 Southwood Drive #16-161404-17-19, Shreveport, LA 71118
MLS# 21150272Listed by: OPTIONS REALTY LA, LLC - New
 $239,900Active3 beds 2 baths2,327 sq. ft.
$239,900Active3 beds 2 baths2,327 sq. ft.912 Prospect Street, Shreveport, LA 71104
MLS# 21145437Listed by: KELLER WILLIAMS NORTHWEST 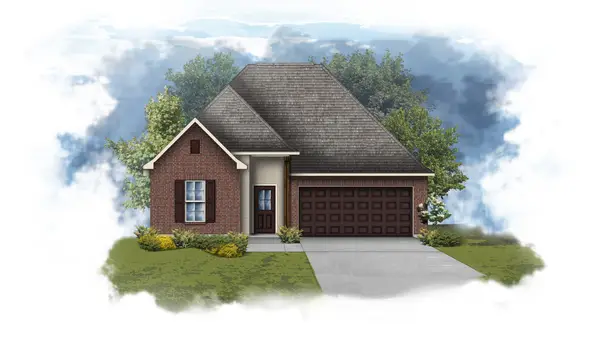 $290,148Pending3 beds 2 baths1,848 sq. ft.
$290,148Pending3 beds 2 baths1,848 sq. ft.268 Hawker Street, Shreveport, LA 71106
MLS# 21149997Listed by: CICERO REALTY LLC- New
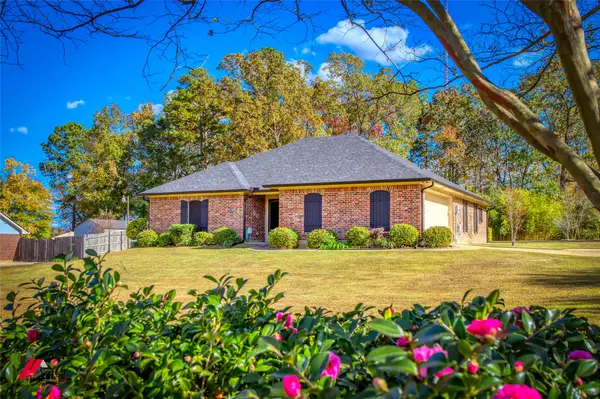 $315,000Active3 beds 2 baths1,813 sq. ft.
$315,000Active3 beds 2 baths1,813 sq. ft.8064 Chickamauga Trail, Shreveport, LA 71107
MLS# 21125811Listed by: THE ASSET AGENCY REAL ESTATE FIRM, LLC - New
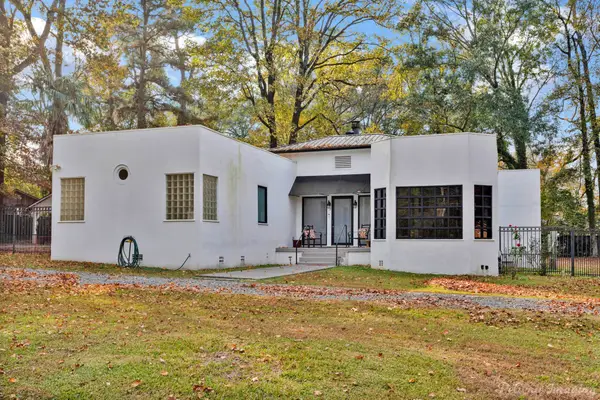 $273,000Active3 beds 2 baths1,896 sq. ft.
$273,000Active3 beds 2 baths1,896 sq. ft.3145 Old Mooringsport Road, Shreveport, LA 71107
MLS# 21149390Listed by: PELICAN REALTY ADVISORS - New
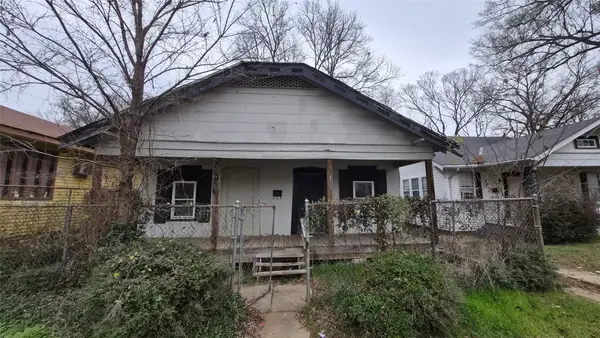 $25,000Active3 beds 1 baths1,167 sq. ft.
$25,000Active3 beds 1 baths1,167 sq. ft.2922 Judson Street, Shreveport, LA 71109
MLS# 21149871Listed by: HOUSELIFE PROPERTIES, LLC - New
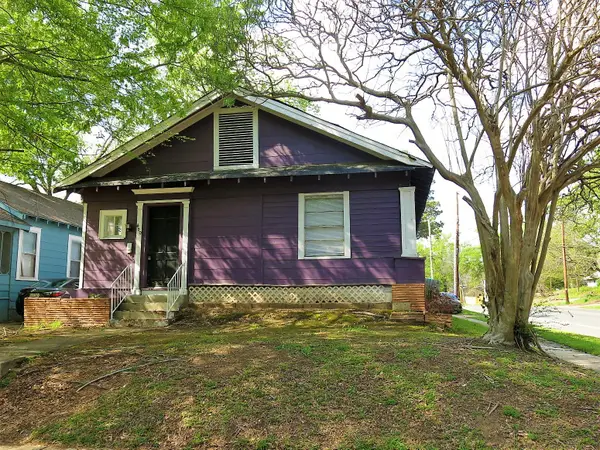 $225,000Active4 beds 2 baths2,469 sq. ft.
$225,000Active4 beds 2 baths2,469 sq. ft.400 Washington Street, Shreveport, LA 71104
MLS# 21150050Listed by: SPARTAN REALTY - New
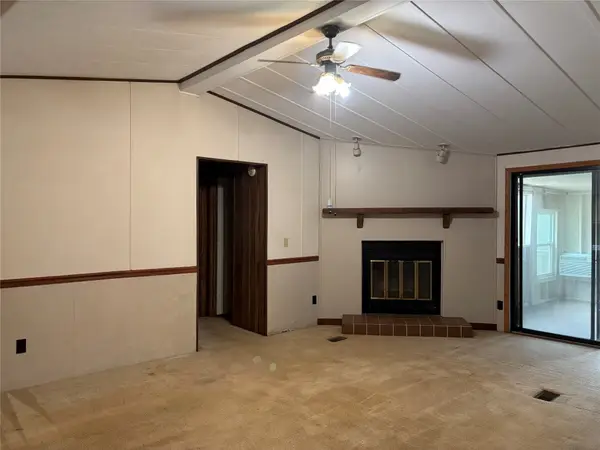 $189,900Active3 beds 2 baths1,680 sq. ft.
$189,900Active3 beds 2 baths1,680 sq. ft.6955 Alvin York Lane, Shreveport, LA 71107
MLS# 21129341Listed by: THE ASSET AGENCY REAL ESTATE FIRM, LLC - New
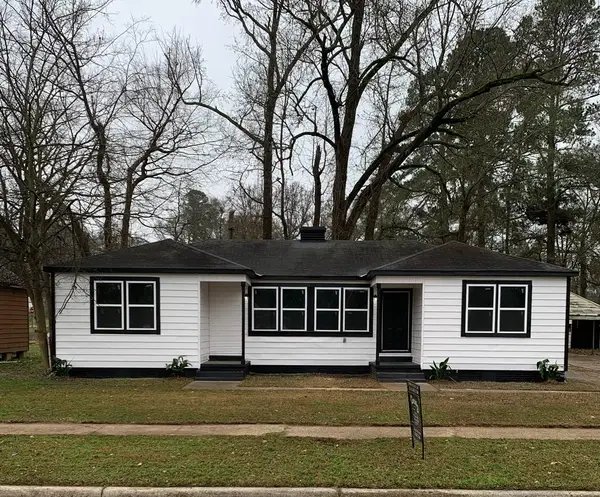 $89,000Active5 beds 2 baths1,600 sq. ft.
$89,000Active5 beds 2 baths1,600 sq. ft.3809 Penick, Shreveport, LA 71109
MLS# 21149322Listed by: CENTURY 21 ELITE 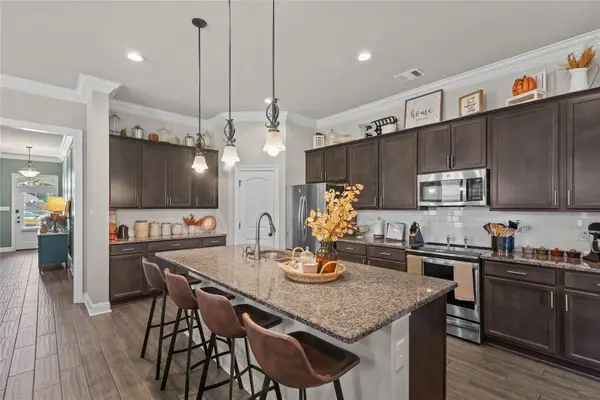 $300,000Pending3 beds 2 baths2,061 sq. ft.
$300,000Pending3 beds 2 baths2,061 sq. ft.3940 Jeffery Kyle Drive, Shreveport, LA 71107
MLS# 21145759Listed by: DIAMOND REALTY & ASSOCIATES
