2121 Pecan Square Avenue, Shreveport, LA 71106
Local realty services provided by:Better Homes and Gardens Real Estate Edwards & Associates
2121 Pecan Square Avenue,Shreveport, LA 71106
$1,190,000
- 4 Beds
- 5 Baths
- 3,748 sq. ft.
- Single family
- Active
Upcoming open houses
- Sat, Feb 2811:00 am - 04:00 pm
- Sun, Mar 0102:00 pm - 04:00 pm
Listed by: cheryl dunson318-683-0399
Office: provenance realty group llc.
MLS#:20610684
Source:GDAR
Price summary
- Price:$1,190,000
- Price per sq. ft.:$317.5
- Monthly HOA dues:$130
About this home
Move-in-ready new construction home in prime Provenance Neighborhood location.
Built to capture the views of the scenic park, this exquisite home is a true showpiece. Step through elegant glass doors into a beautifully designed open floor plan featuring a sophisticated living area with a fireplace and custom built-ins. The dining space offers serene park views, creating the perfect ambiance for every meal.
The chef’s kitchen is a masterpiece, boasting GE Monogram appliances, a paneled dishwasher, refrigerator, freezer, and bar fridge that seamlessly blend with sleek European cabinetry. A butler’s pantry provides ample storage for snacks, linens, and more, while the stylish bar area features a hammered sink and additional refrigeration for effortless entertaining.
A secondary bedroom and bath at the front of the home enjoy abundant natural light and picturesque park views. The luxurious primary suite is a private retreat, complete with a spa-inspired bathroom featuring a spacious shower, built-in hamper drawers, and a soaking tub. The walk-in closet is a dream, offering dedicated spaces for shoes—from sandals to boots—and pull-down rods for seasonal organization.
Upstairs, two additional bedrooms accompany a sprawling den, playroom, plus a versatile flex space perfect for an office, gym, craft room, or even a ballet studio. Outside, the side porch is a private oasis with garden beds and lush turf, ideal for relaxation.
This home must be seen to be fully appreciated—schedule your visit today!
Contact an agent
Home facts
- Year built:2024
- Listing ID #:20610684
- Added:659 day(s) ago
- Updated:February 26, 2026 at 06:45 PM
Rooms and interior
- Bedrooms:4
- Total bathrooms:5
- Full bathrooms:3
- Half bathrooms:2
- Kitchen Description:Dishwasher, Gas Range, Microwave, Refrigerator, Wine Cooler
- Living area:3,748 sq. ft.
Structure and exterior
- Year built:2024
- Building area:3,748 sq. ft.
- Lot area:0.15 Acres
- Lot Features:Landscaped, Level, Sprinkler System
- Foundation Description:Slab
- Levels:2 Story
Schools
- High school:Caddo ISD Schools
- Middle school:Caddo ISD Schools
- Elementary school:Caddo ISD Schools
Finances and disclosures
- Price:$1,190,000
- Price per sq. ft.:$317.5
Features and amenities
- Appliances:Dishwasher, Gas Range, Microwave, Refrigerator, Wine Cooler
New listings near 2121 Pecan Square Avenue
- New
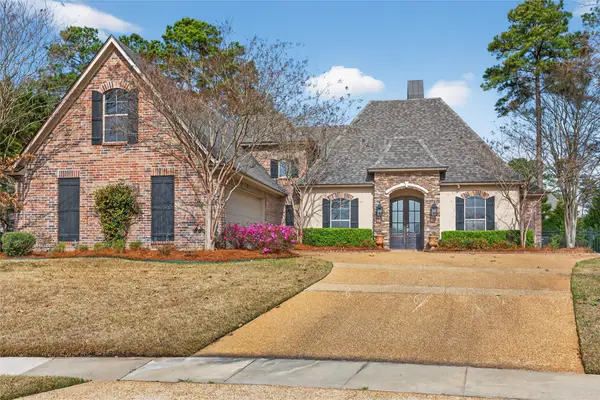 $480,000Active4 beds 4 baths3,099 sq. ft.
$480,000Active4 beds 4 baths3,099 sq. ft.10018 Goodland Circle, Shreveport, LA 71106
MLS# 21187722Listed by: COLDWELL BANKER APEX, REALTORS - New
 $100,000Active3 beds 1 baths1,111 sq. ft.
$100,000Active3 beds 1 baths1,111 sq. ft.3035 Dallas Street, Shreveport, LA 71104
MLS# 21191239Listed by: RE/MAX UNITED - New
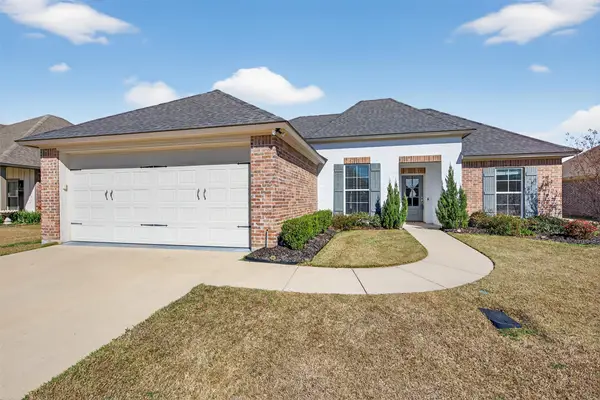 $284,750Active3 beds 2 baths1,735 sq. ft.
$284,750Active3 beds 2 baths1,735 sq. ft.2134 Silverwood Drive, Shreveport, LA 71118
MLS# 21174246Listed by: DIAMOND REALTY & ASSOCIATES - New
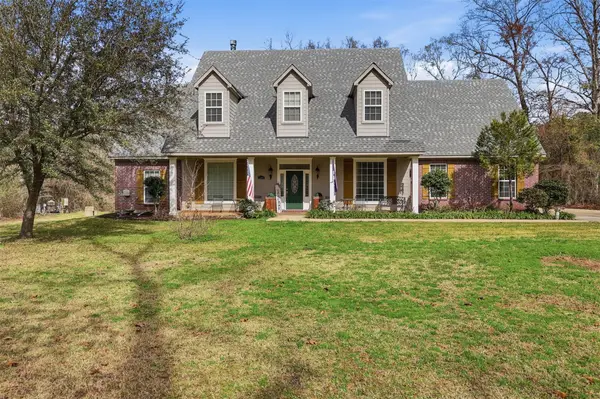 $599,900Active4 beds 4 baths3,143 sq. ft.
$599,900Active4 beds 4 baths3,143 sq. ft.7290 Joe Mae Lane, Shreveport, LA 71119
MLS# 21181101Listed by: DIAMOND REALTY & ASSOCIATES - New
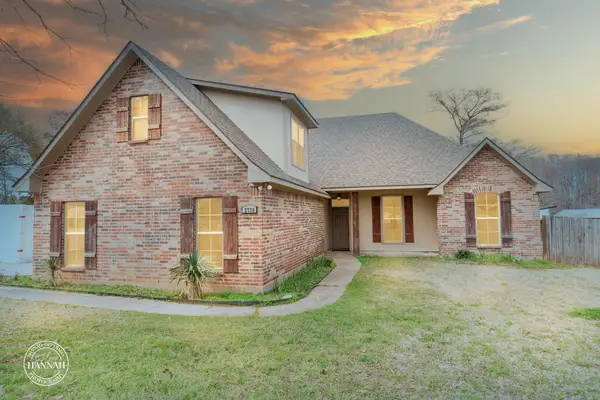 $423,000Active3 beds 2 baths2,034 sq. ft.
$423,000Active3 beds 2 baths2,034 sq. ft.2732 Loyds Road, Shreveport, LA 71119
MLS# 21184345Listed by: 318 REAL ESTATE L.L.C. - New
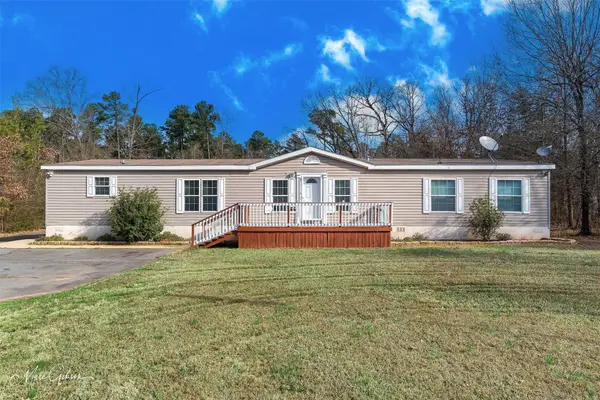 $214,500Active3 beds 3 baths2,339 sq. ft.
$214,500Active3 beds 3 baths2,339 sq. ft.5710 N Lakeshore Drive, Shreveport, LA 71107
MLS# 21190114Listed by: SUSANNAH HODGES, LLC - New
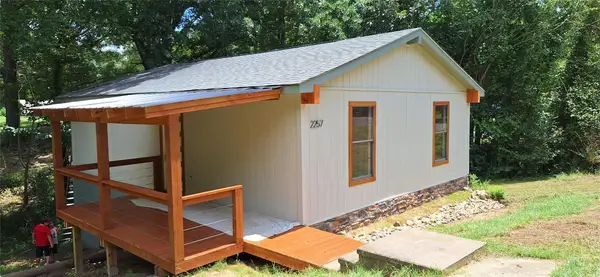 $89,500Active2 beds 1 baths964 sq. ft.
$89,500Active2 beds 1 baths964 sq. ft.2257 Soda Lake Circle, Shreveport, LA 71107
MLS# 21190337Listed by: CENTURY 21 ELITE - New
 $140,000Active4 beds 2 baths1,878 sq. ft.
$140,000Active4 beds 2 baths1,878 sq. ft.4027 Marion Place, Shreveport, LA 71109
MLS# 21190658Listed by: COLDWELL BANKER APEX, REALTORS - New
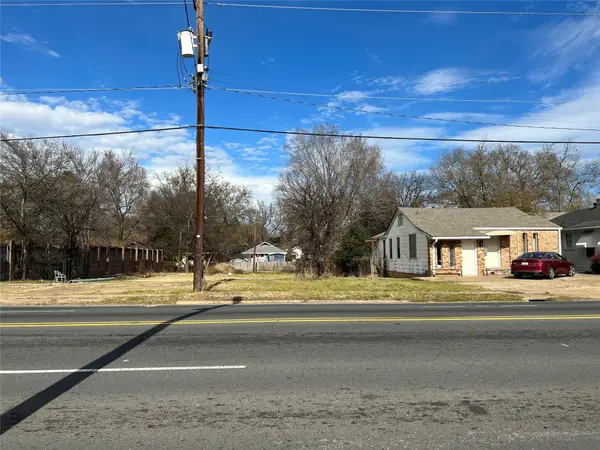 $75,000Active0.32 Acres
$75,000Active0.32 Acres430 & 434 Kings Hwy., Shreveport, LA 71101
MLS# 21188644Listed by: PINNACLE REALTY ADVISORS - New
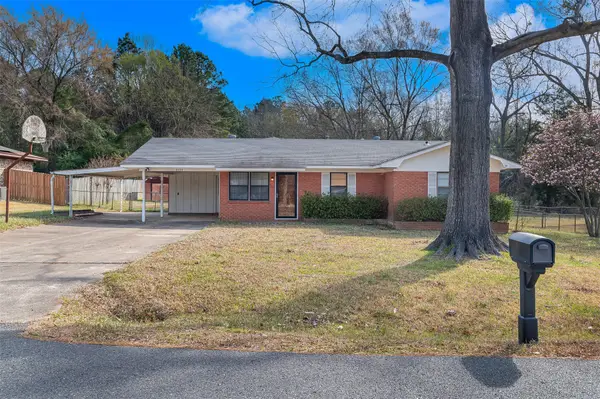 $155,000Active3 beds 2 baths1,782 sq. ft.
$155,000Active3 beds 2 baths1,782 sq. ft.8533 Meadow Parkway Drive, Shreveport, LA 71108
MLS# 21190358Listed by: KELLER WILLIAMS NORTHWEST

