250 Captain Hm Shreve Boulevard, Shreveport, LA 71115
Local realty services provided by:Better Homes and Gardens Real Estate The Bell Group

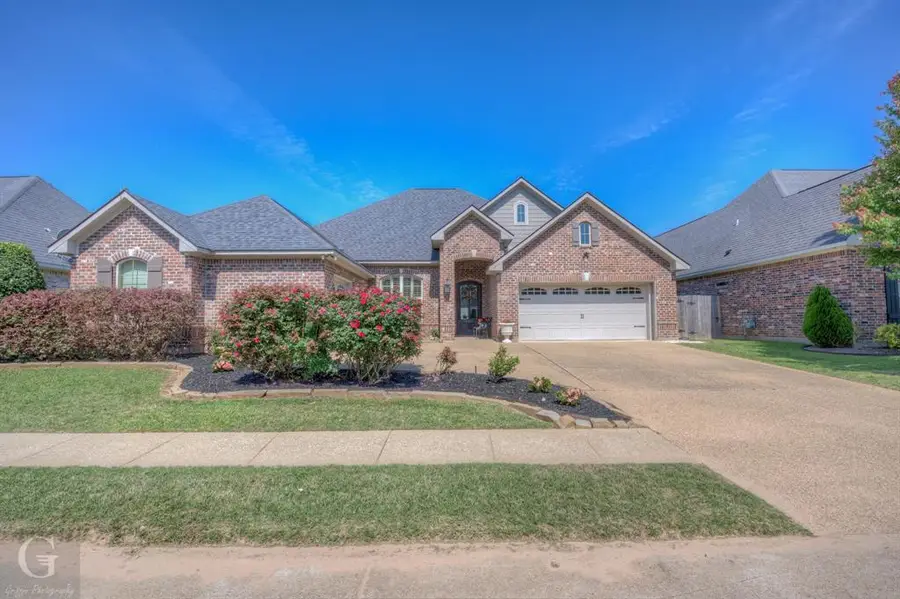
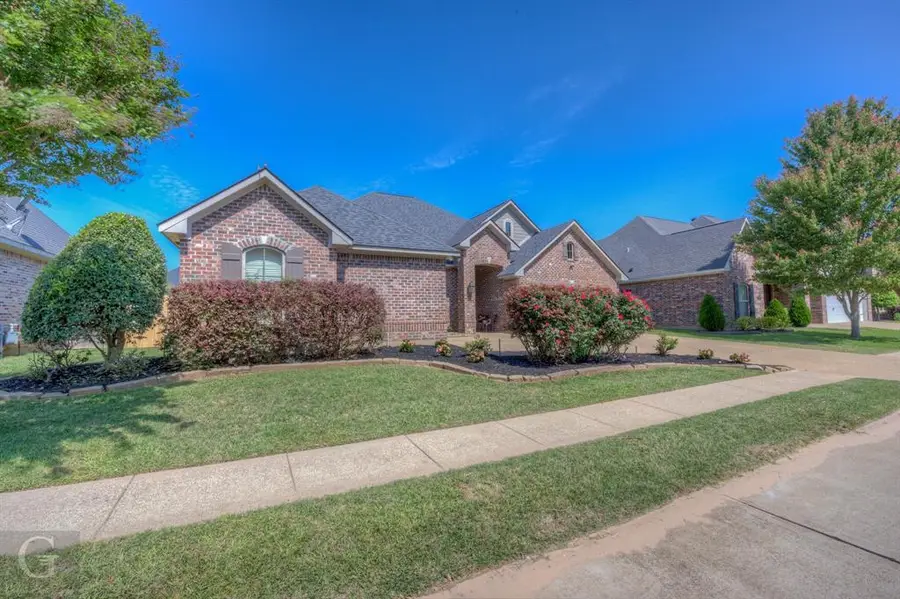
Listed by:debbie methvien318-868-3600
Office:century 21 elite
MLS#:20905893
Source:GDAR
Price summary
- Price:$439,900
- Price per sq. ft.:$178.6
- Monthly HOA dues:$225
About this home
Price Reduction $439,900
Entertainer’s dream in Southeast Shreveport Home has a beautiful swimming pool!!! Custom-built home in The Haven. Across the street from the Red River Oxbow. Original owner.
Living room features hardwood floors, built-in storage, triple crown moldings, curved arch, tray ceiling, gas-log fireplace with blower & door to back patio. Kitchen features granite counters, ceramic tile, island, breakfast bar & door to back patio .New dishwasher installed. Dining area can accommodate a long table for entertaining many guests. Large primary bedroom suite with hardwood floors, bay window, tray ceiling, door to back patio, walk-in closet, dual sink-vanity, jetted tub, separate shower & toilet room. There are also 2 extra bedrooms with walk-in closets. There is a room that can be an office or a sitting room, it has a closet, that could be used as a 4th bedroom. New roof (2019). New interior AC handler (2018). New carpet, in 2 guest bedrooms (2025). New interior touch-up paint throughout & new paint in guest bath. New paint on large garage door & most of exterior. Large covered back patio with, ceiling fans & gas grill connection. Beautiful and relaxing 33’x11’ gunite pool - re-plastered in 2024, new pump in 2020. Sprinkler system. Whole-house surge protector. One 2-car garage & one 1-car garage with additional driveway parking for up to 5 cars. Custom window treatments to remain. Some furnishings & paintings available separately. The Haven features 24-7 guard at entrance with security cameras, private boat launch on the Red River, lighted walking trails & 3 community lakes for fishing. HOA dues include gate security, water, sewer, garbage pick up & maintenance of common grounds - does not include mowing. This property is not in a flood zone so no flood insurance required.
Contact an agent
Home facts
- Year built:2011
- Listing Id #:20905893
- Added:117 day(s) ago
- Updated:August 13, 2025 at 03:42 PM
Rooms and interior
- Bedrooms:3
- Total bathrooms:2
- Full bathrooms:2
- Living area:2,463 sq. ft.
Heating and cooling
- Cooling:Ceiling Fans, Central Air, Electric
- Heating:Central, Fireplaces, Natural Gas
Structure and exterior
- Roof:Composition
- Year built:2011
- Building area:2,463 sq. ft.
- Lot area:0.22 Acres
Schools
- High school:Caddo ISD Schools
- Middle school:Caddo ISD Schools
- Elementary school:Caddo ISD Schools
Finances and disclosures
- Price:$439,900
- Price per sq. ft.:$178.6
- Tax amount:$5,486
New listings near 250 Captain Hm Shreve Boulevard
- New
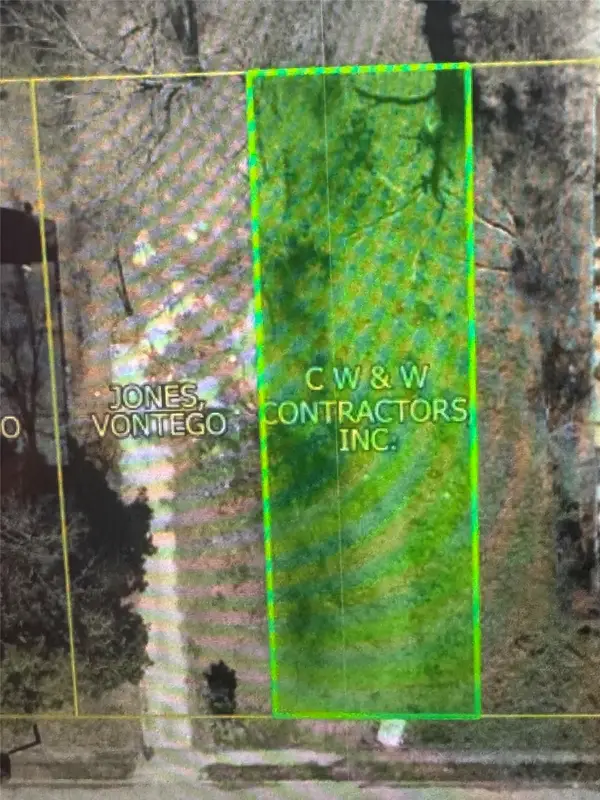 $9,999Active0.11 Acres
$9,999Active0.11 Acres2740 Murphy Street, Shreveport, LA 71103
MLS# 21032725Listed by: LA STATE REALTY, LLC - New
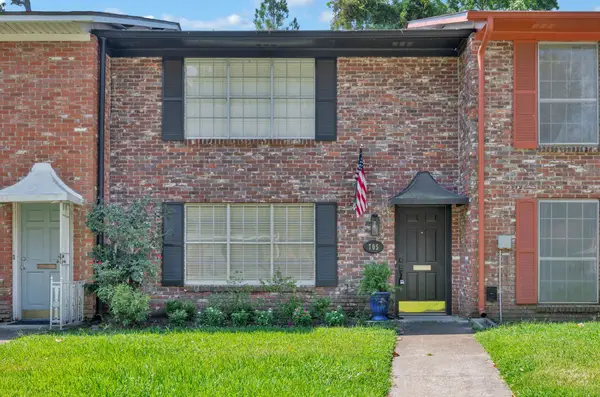 $199,000Active2 beds 3 baths2,008 sq. ft.
$199,000Active2 beds 3 baths2,008 sq. ft.705 Edgemont Street, Shreveport, LA 71106
MLS# 21030999Listed by: OSBORN HAYS REAL ESTATE, LLC - New
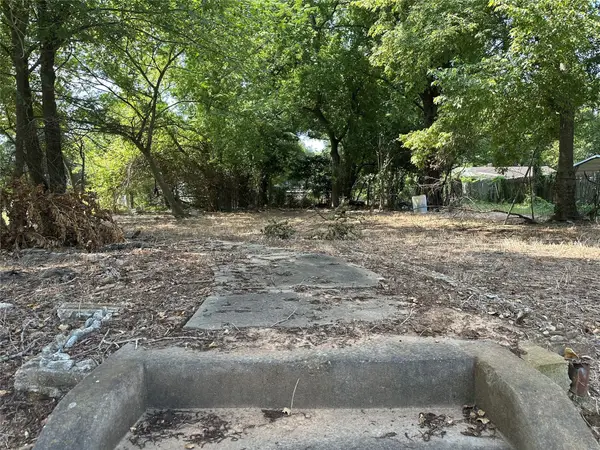 $5,000Active0.11 Acres
$5,000Active0.11 Acres3011 Penick Street, Shreveport, LA 71109
MLS# 21026460Listed by: COLDWELL BANKER APEX, REALTORS - New
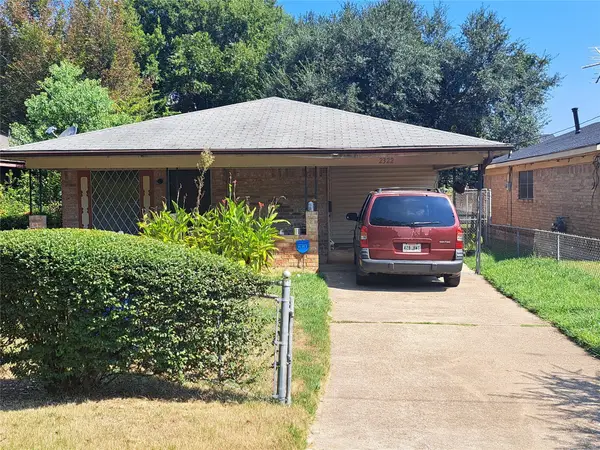 $75,000Active3 beds 2 baths1,151 sq. ft.
$75,000Active3 beds 2 baths1,151 sq. ft.2322 Leslie Street, Shreveport, LA 71103
MLS# 21032446Listed by: COLDWELL BANKER APEX, REALTORS - New
 $285,000Active3 beds 2 baths2,276 sq. ft.
$285,000Active3 beds 2 baths2,276 sq. ft.132 Oscar Lane, Shreveport, LA 71105
MLS# 21026684Listed by: COLDWELL BANKER APEX, REALTORS - New
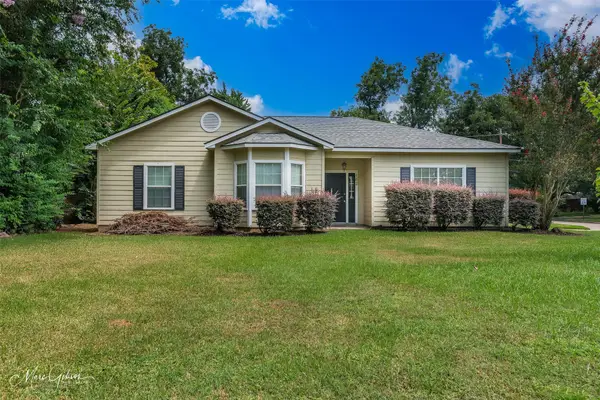 $205,000Active3 beds 2 baths1,645 sq. ft.
$205,000Active3 beds 2 baths1,645 sq. ft.162 Southfield Road, Shreveport, LA 71105
MLS# 21030938Listed by: RE/MAX REAL ESTATE SERVICES - New
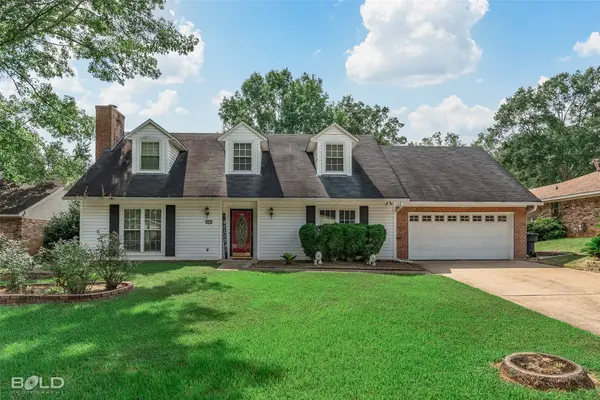 $265,000Active3 beds 2 baths1,947 sq. ft.
$265,000Active3 beds 2 baths1,947 sq. ft.9416 E Heatherstone Drive, Shreveport, LA 71129
MLS# 21025701Listed by: IMPERIAL REALTY GROUP - New
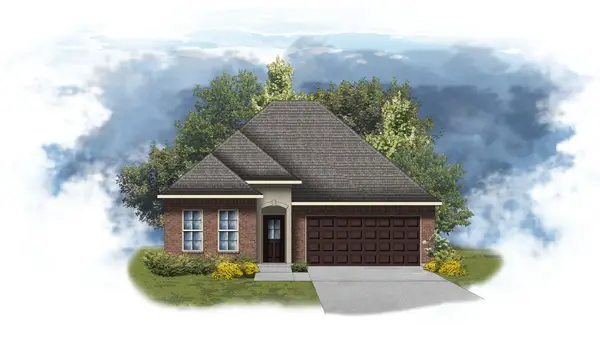 $304,960Active3 beds 2 baths2,061 sq. ft.
$304,960Active3 beds 2 baths2,061 sq. ft.238 Skyhawk Lane, Shreveport, LA 71106
MLS# 21031853Listed by: CICERO REALTY LLC - New
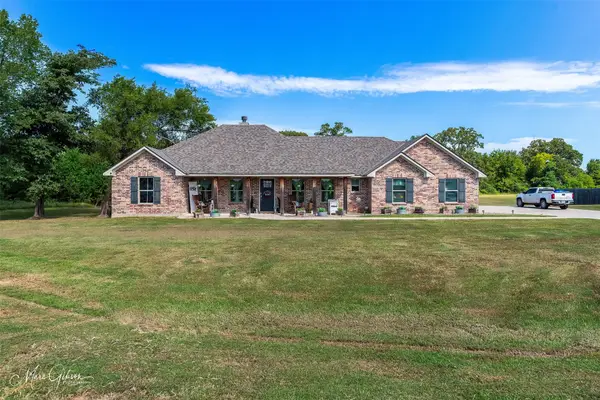 $272,950Active3 beds 2 baths1,655 sq. ft.
$272,950Active3 beds 2 baths1,655 sq. ft.6138 Windwood Estates Drive, Shreveport, LA 71107
MLS# 21030467Listed by: DIAMOND REALTY & ASSOCIATES - New
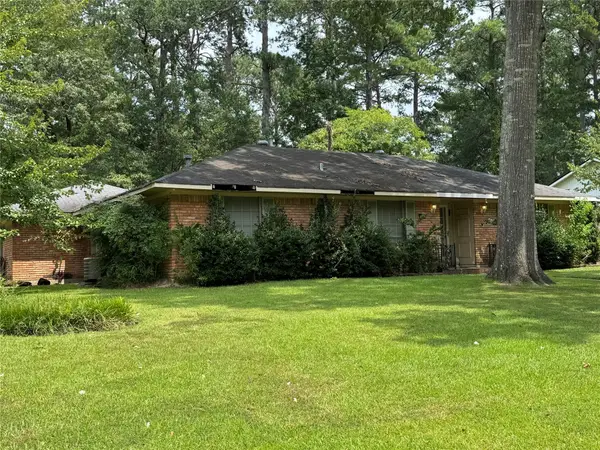 $145,000Active3 beds 2 baths1,620 sq. ft.
$145,000Active3 beds 2 baths1,620 sq. ft.9449 Pitch Pine Drive, Shreveport, LA 71118
MLS# 21031660Listed by: KELLER WILLIAMS NORTHWEST
