2906 Rue Orleans, Shreveport, LA 71119
Local realty services provided by:Better Homes and Gardens Real Estate Rhodes Realty
Listed by:gretchen going318-200-0552
Office:318 real estate l.l.c.
MLS#:20794103
Source:GDAR
Price summary
- Price:$495,000
- Price per sq. ft.:$134.77
- Monthly HOA dues:$100
About this home
This custom built home has so many unique features! A MUST SEE! What a beautiful view of the lake that can be seen from front and side yard! Here are some of the unique features: stained glass windows in breakfast room and over primary bath tub, heat barrier on north side of home, gorgeous lighted staircase, guest bedroom with kitchenette and private entry, custom handblown glass chandelier over dining room table, and large (156ft) screened side porch with view of lake! The front door has decorative iron work that opens onto a custom inlaid tile entry. The living room is large and inviting with a custom staircase. There are custom built-in cabinetry in living room and hallway to bedrooms. From the living room you enter the kitchen and breakfast room with access to the screened porch! Kitchen has custom cabinets with lighted uppers. The downstairs guest room with kitchenette has a private entry. The large utility room has 2 hanging areas, countertop, and sink. Off the primary bedroom there is a bonus room that can be used as an office, exercise room, child nursery, or any purpose needed! The primary bath has decorative lighted glass sinks, a large whirlpool tub, & tiled walk in shower. The upstairs bedroom is large with a full bath, sitting area and balcony. Storage is plentiful in this home with floored attic spaces, walk-in closets, and under staircase storage. The garage is oversized for lg vehicles & storage area. Home is prewired for electronics and has security system with cameras. There are two tankless water heaters and a 20 KW Generator that provides power to 90% of home. Neighborhood has a green belt area with a pavilion and walking path to the boat slips provided by Orleans on the Lake HOA. There are 3 zoned HVAC systems. This home has been lovingly cared for by owners and offers a beautiful and comfortable environment for any owner! Schedule your private showing NOW!
Contact an agent
Home facts
- Year built:2011
- Listing ID #:20794103
- Added:287 day(s) ago
- Updated:September 25, 2025 at 11:40 AM
Rooms and interior
- Bedrooms:4
- Total bathrooms:4
- Full bathrooms:3
- Half bathrooms:1
- Living area:3,673 sq. ft.
Heating and cooling
- Cooling:Central Air, Electric
- Heating:Central, Natural Gas
Structure and exterior
- Year built:2011
- Building area:3,673 sq. ft.
- Lot area:0.3 Acres
Finances and disclosures
- Price:$495,000
- Price per sq. ft.:$134.77
- Tax amount:$5,360
New listings near 2906 Rue Orleans
- New
 $164,900Active3 beds 2 baths1,693 sq. ft.
$164,900Active3 beds 2 baths1,693 sq. ft.3819 Eileen Lane, Shreveport, LA 71109
MLS# 21069720Listed by: DIAMOND REALTY & ASSOCIATES - New
 $75,000Active4 beds 2 baths2,303 sq. ft.
$75,000Active4 beds 2 baths2,303 sq. ft.7299 Deer Trail, Shreveport, LA 71107
MLS# 21069570Listed by: FRIESTAD REALTY - New
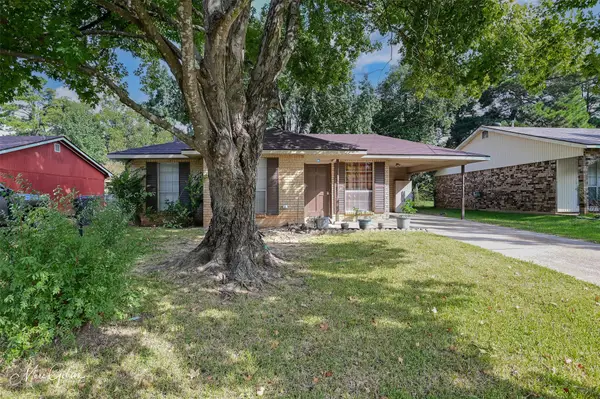 Listed by BHGRE$78,000Active3 beds 1 baths1,076 sq. ft.
Listed by BHGRE$78,000Active3 beds 1 baths1,076 sq. ft.4710 Erin Lane, Shreveport, LA 71109
MLS# 21063443Listed by: BETTER HOMES AND GARDENS REAL ESTATE RHODES REALTY - New
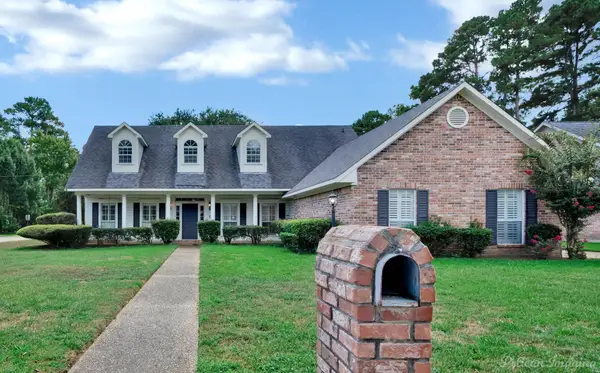 $349,900Active6 beds 4 baths3,080 sq. ft.
$349,900Active6 beds 4 baths3,080 sq. ft.319 Buttonwood Circle, Shreveport, LA 71106
MLS# 21069021Listed by: CENTURY 21 ELITE - New
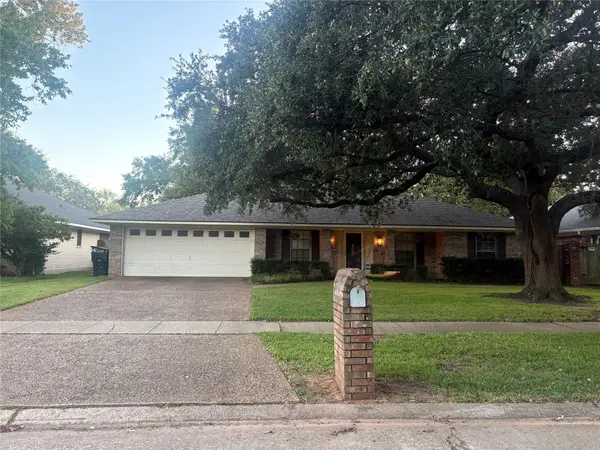 $280,000Active4 beds 2 baths2,160 sq. ft.
$280,000Active4 beds 2 baths2,160 sq. ft.617 Turtle Creek Drive, Shreveport, LA 71115
MLS# 21068342Listed by: DIAMOND REALTY & ASSOCIATES - New
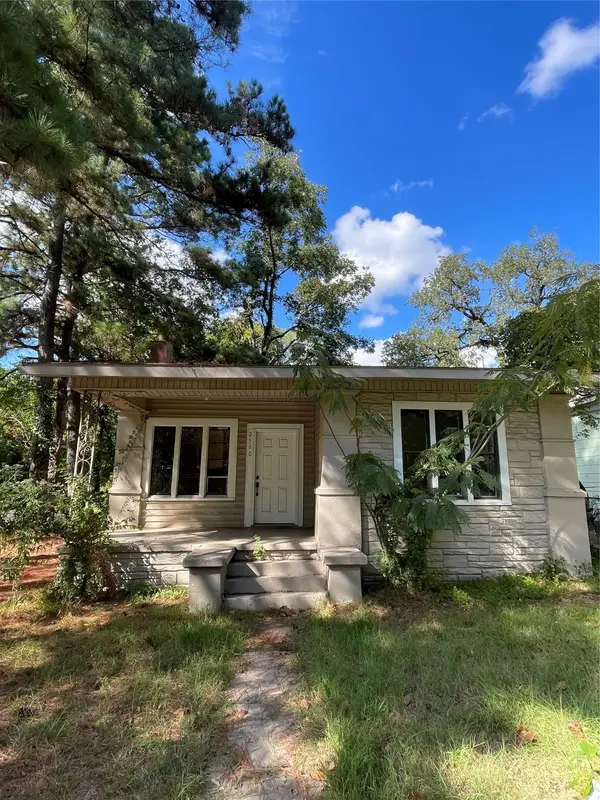 $69,900Active2 beds 1 baths977 sq. ft.
$69,900Active2 beds 1 baths977 sq. ft.2560 Emery Street, Shreveport, LA 71103
MLS# 21068658Listed by: PINNACLE REALTY ADVISORS - New
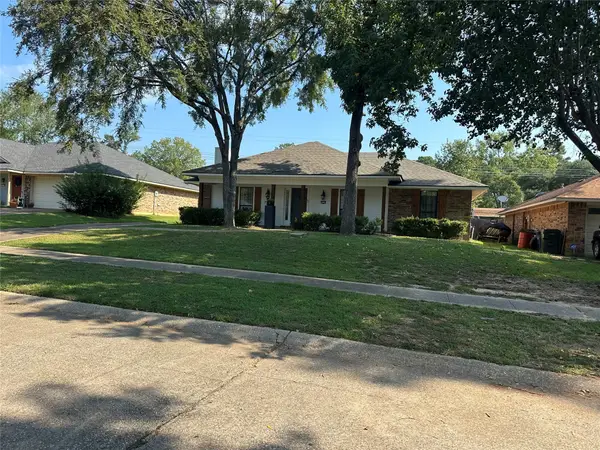 $255,000Active3 beds 2 baths1,631 sq. ft.
$255,000Active3 beds 2 baths1,631 sq. ft.9319 Lytham Drive, Shreveport, LA 71129
MLS# 21064476Listed by: CENTURY 21 ELITE - New
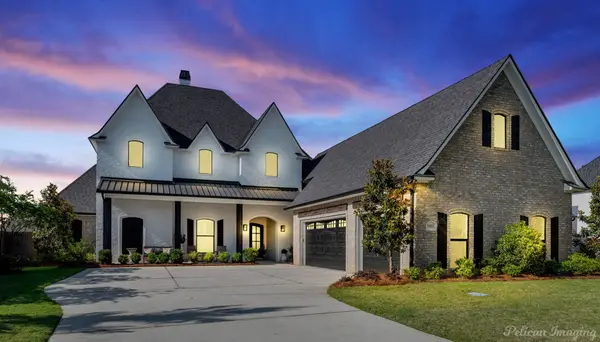 $1,035,000Active4 beds 4 baths3,727 sq. ft.
$1,035,000Active4 beds 4 baths3,727 sq. ft.1113 Forest Trail Drive, Shreveport, LA 71106
MLS# 21068593Listed by: COLDWELL BANKER APEX, REALTORS - New
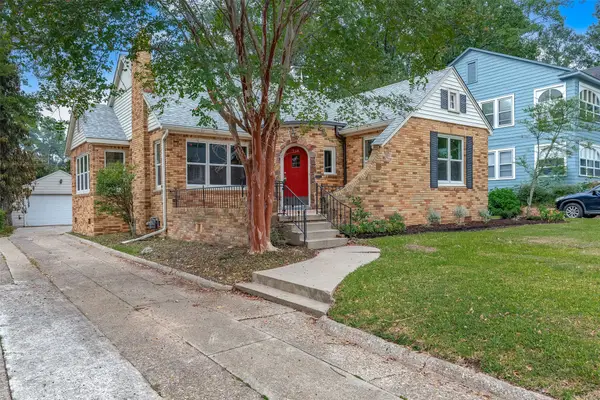 $225,000Active2 beds 2 baths1,743 sq. ft.
$225,000Active2 beds 2 baths1,743 sq. ft.718 Oneonta Street, Shreveport, LA 71106
MLS# 21068513Listed by: FRIESTAD REALTY - Open Fri, 4:30 to 6:30pmNew
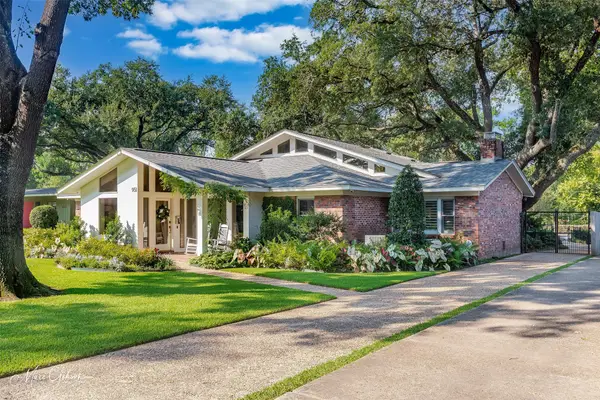 $485,000Active3 beds 4 baths3,142 sq. ft.
$485,000Active3 beds 4 baths3,142 sq. ft.951 Audubon Place, Shreveport, LA 71105
MLS# 21059981Listed by: WALKER-ALLEY & ASSOCIATES
