3036 Snap Dragon Lane, Shreveport, LA 71106
Local realty services provided by:Better Homes and Gardens Real Estate The Bell Group
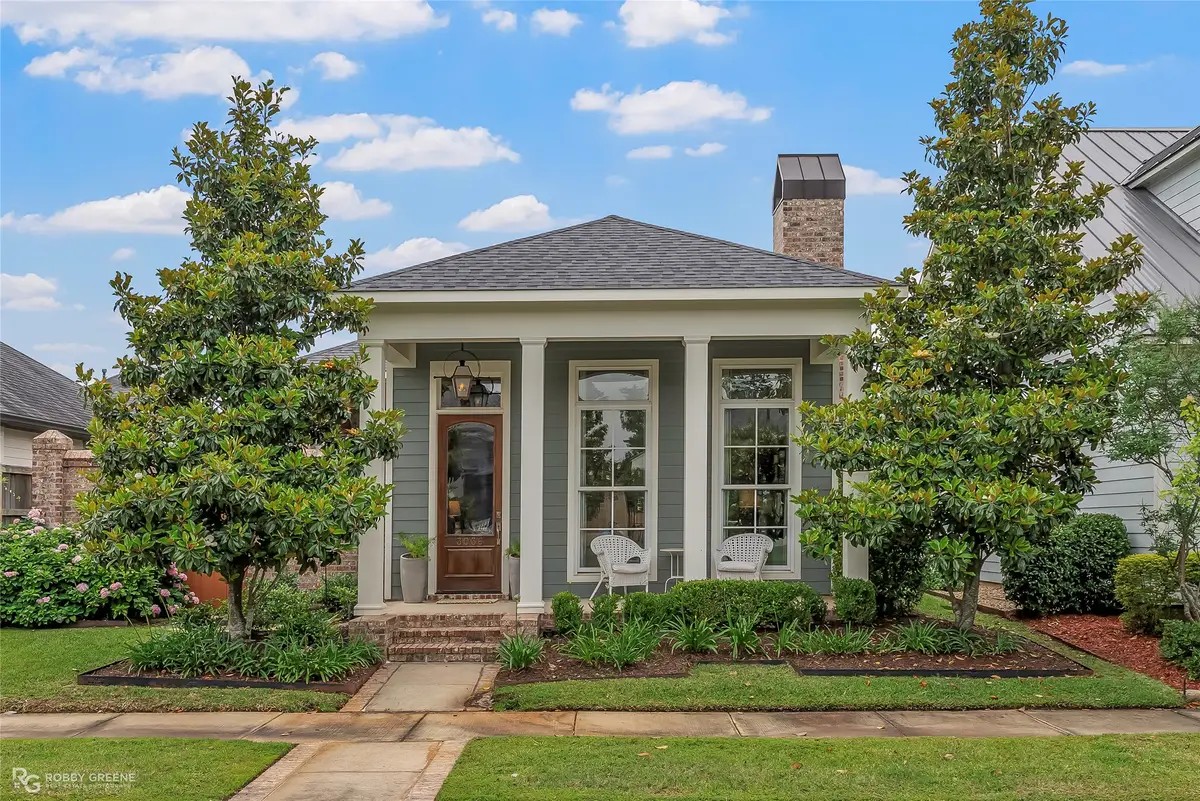
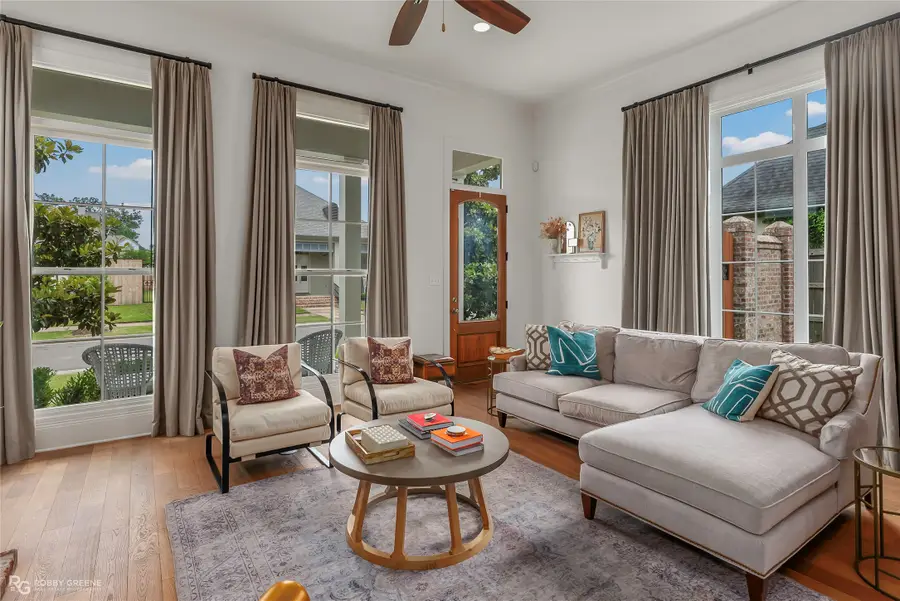
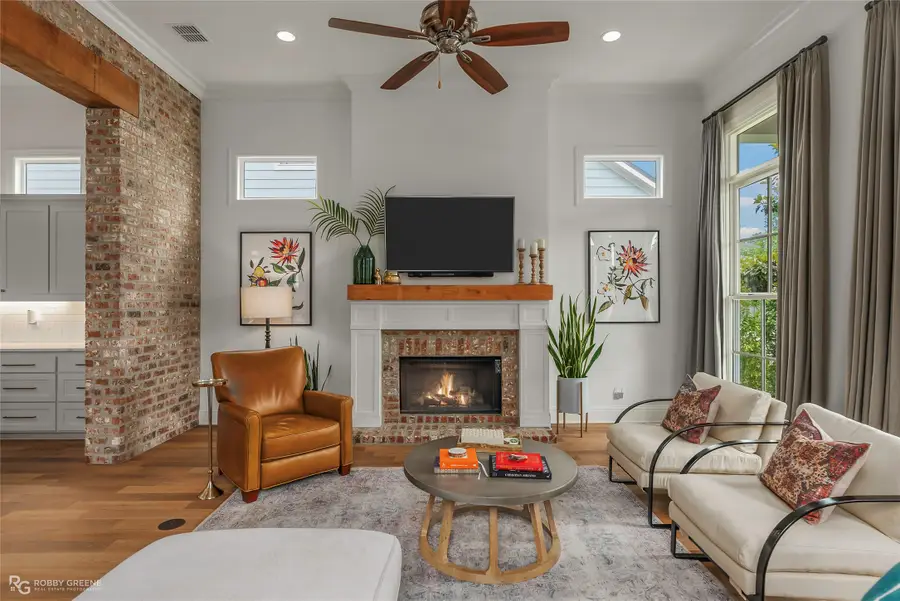
Listed by:adrienne frierson318-861-2461
Office:coldwell banker apex, realtors
MLS#:20986822
Source:GDAR
Price summary
- Price:$510,000
- Price per sq. ft.:$268.14
- Monthly HOA dues:$130
About this home
Discover your dream home in the Provenance neighborhood. With impeccable design and thoughtful details, this stunning home offers custom details and luxury around every corner.
Step into a world of refined interiors where tall ceilings and engineered hardwood floors set the stage for elegance. The spacious living room, adorned with a cozy gas fireplace and beautiful brick accents, creates a warm and inviting space. Through expansive windows, natural light floods the home, accentuated by the beauty of plantation shutters. Cooking enthusiasts will revel in the gourmet kitchen, featuring quartz countertops, a gas stove, a walk-in pantry, and upgraded finishes. The primary suite is a TRUE retreat with an EXTRA large closet with island, offering ample storage. Attached 2 car garage. Outside, charm and functionality merge seamlessly. A distinctive gas lantern graces the front porch, providing a warm welcome. Both front and back yards are equipped with an irrigation system. The side yard features a covered patio perfect for entertaining and savoring tranquil outdoor moments.
Enjoy the fabulous Provenance community amenities: pool, clubhouse, playground, tennis courts, green spaces, scheduled special events, walking access to restaurants, shops, doctors, banks, and even a Montessori school. This home not only promises a beautiful living experience but also a superior lifestyle within a vibrant community setting. Seize the opportunity to make this exquisite house your home.
Contact an agent
Home facts
- Year built:2017
- Listing Id #:20986822
- Added:45 day(s) ago
- Updated:August 09, 2025 at 07:12 AM
Rooms and interior
- Bedrooms:3
- Total bathrooms:2
- Full bathrooms:2
- Living area:1,902 sq. ft.
Heating and cooling
- Cooling:Central Air
- Heating:Central
Structure and exterior
- Year built:2017
- Building area:1,902 sq. ft.
- Lot area:0.12 Acres
Schools
- High school:Caddo ISD Schools
- Middle school:Caddo ISD Schools
- Elementary school:Caddo ISD Schools
Finances and disclosures
- Price:$510,000
- Price per sq. ft.:$268.14
- Tax amount:$4,880
New listings near 3036 Snap Dragon Lane
- New
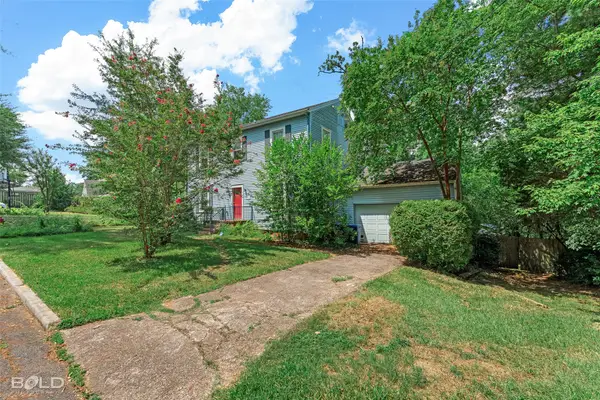 $225,000Active3 beds 3 baths2,150 sq. ft.
$225,000Active3 beds 3 baths2,150 sq. ft.4156 Maryland Avenue, Shreveport, LA 71106
MLS# 21033053Listed by: BERKSHIRE HATHAWAY HOMESERVICES ALLY REAL ESTATE - New
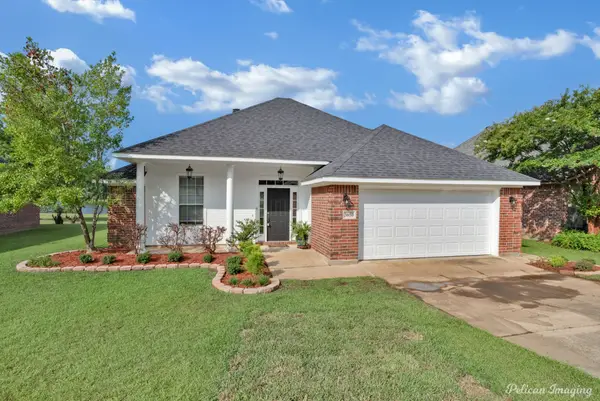 $265,000Active3 beds 2 baths1,648 sq. ft.
$265,000Active3 beds 2 baths1,648 sq. ft.3650 Crestview Drive, Shreveport, LA 71119
MLS# 21023410Listed by: OSBORN HAYS REAL ESTATE, LLC - New
 $205,000Active3 beds 2 baths1,650 sq. ft.
$205,000Active3 beds 2 baths1,650 sq. ft.1103 Mountainbrook Drive, Shreveport, LA 71118
MLS# 21032961Listed by: OSBORN HAYS REAL ESTATE, LLC - New
 $324,900Active3 beds 3 baths2,667 sq. ft.
$324,900Active3 beds 3 baths2,667 sq. ft.802 Slattery Boulevard, Shreveport, LA 71104
MLS# 21032561Listed by: COLDWELL BANKER APEX, REALTORS - New
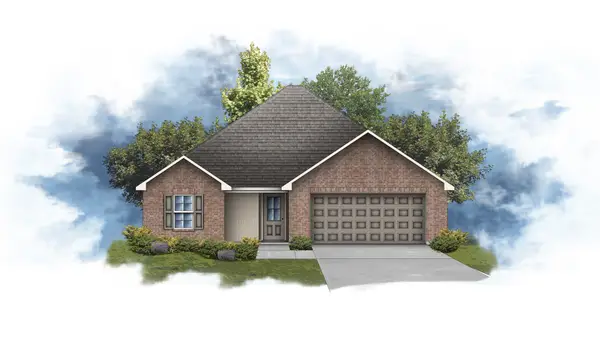 $230,800Active3 beds 2 baths1,443 sq. ft.
$230,800Active3 beds 2 baths1,443 sq. ft.6583 Blanchard Lake Drive, Shreveport, LA 71107
MLS# 21033056Listed by: CICERO REALTY LLC - New
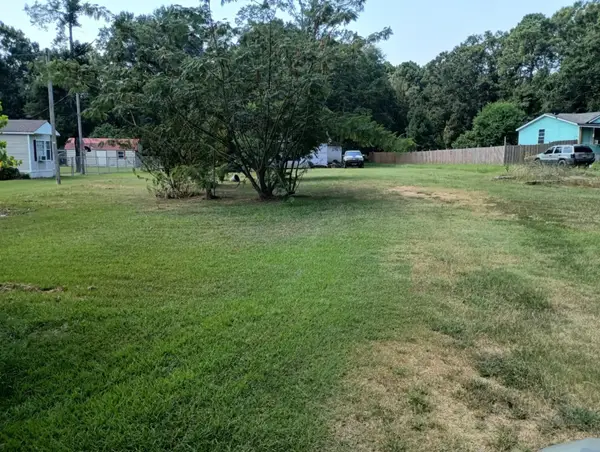 $30,000Active1 Acres
$30,000Active1 Acres0 Standard Oil Road, Shreveport, LA 71108
MLS# 21028917Listed by: EPIQUE INC - New
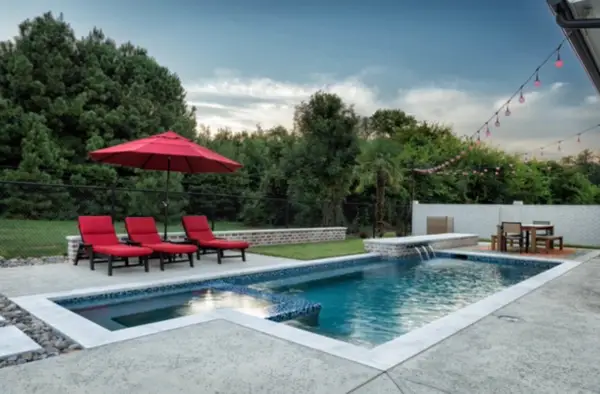 $1,250,000Active5 beds 3 baths3,329 sq. ft.
$1,250,000Active5 beds 3 baths3,329 sq. ft.343 Crossfield Court, Shreveport, LA 71106
MLS# 21032828Listed by: 318 REAL ESTATE L.L.C. - New
 $184,900Active3 beds 3 baths1,744 sq. ft.
$184,900Active3 beds 3 baths1,744 sq. ft.9510 Balsa Drive, Shreveport, LA 71115
MLS# 21032026Listed by: HAIRE REALTY, LLC - New
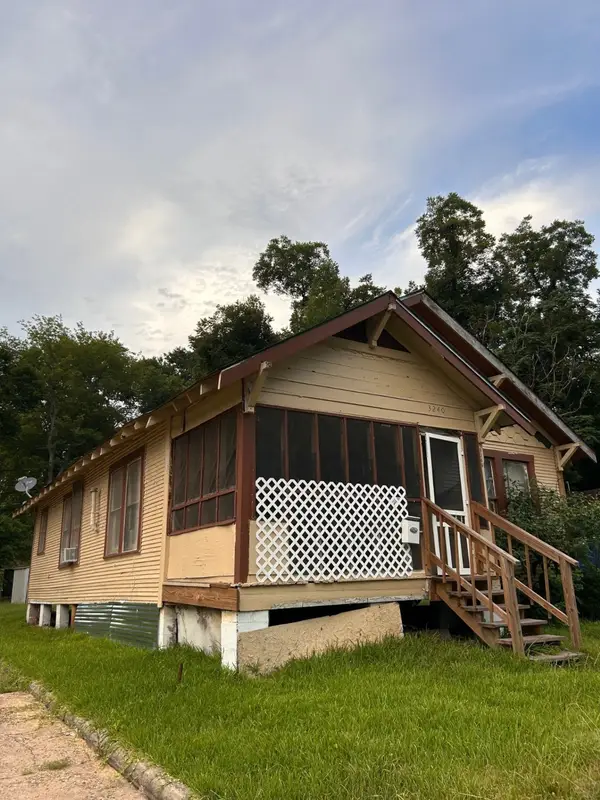 $34,900Active2 beds 1 baths1,014 sq. ft.
$34,900Active2 beds 1 baths1,014 sq. ft.3240 Jackson Street, Shreveport, LA 71109
MLS# 21032891Listed by: CITYVIEW REALTY LLC - New
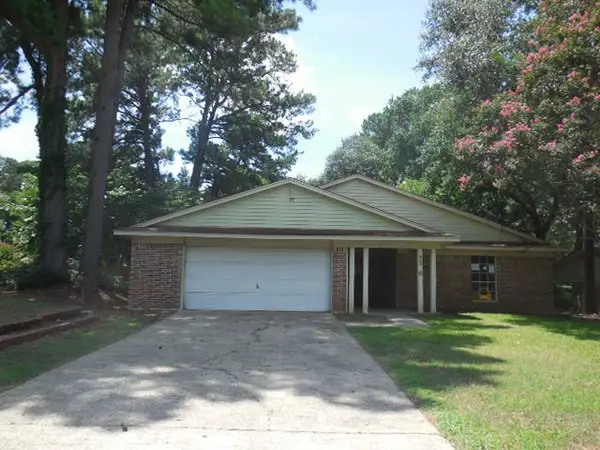 $99,900Active4 beds 2 baths1,540 sq. ft.
$99,900Active4 beds 2 baths1,540 sq. ft.9320 New London Street, Shreveport, LA 71118
MLS# 21032916Listed by: COLDWELL BANKER APEX, REALTORS
