3073 Risinger Drive, Shreveport, LA 71119
Local realty services provided by:Better Homes and Gardens Real Estate Edwards & Associates
Listed by: debbie hutches318-213-1555
Office: keller williams northwest
MLS#:21120151
Source:GDAR
Price summary
- Price:$460,000
- Price per sq. ft.:$121.18
About this home
Location, Location, Location! Just a mile from a Public Boat Launch on Cross Lake, this 3,796 sq. ft. home has room for the whole Family! Plenty of room to entertain in a huge den with cathedral ceilings, woodburning fireplace and genuine wood paneling walls. Home has a very large formal dining room AND a large breakfast room. Kitchen has an abundance of cabinets and room for more than one cook at a time. Four very spacious bedrooms and three full bathrooms are on the main level. Downstairs there is a walk-out basement with a half bath. This space is very versatile and could be used as a home gym, a game room, playroom for kids, office, or home theatre. Upstairs balcony and downstairs patio for enjoying the outdoors. There is an elevator lift chair for those that would be more comfortable riding up and down the stairs. You can easily host all of your family and friends in this very spacious home!
Contact an agent
Home facts
- Year built:1980
- Listing ID #:21120151
- Added:46 day(s) ago
- Updated:January 10, 2026 at 01:10 PM
Rooms and interior
- Bedrooms:4
- Total bathrooms:4
- Full bathrooms:3
- Half bathrooms:1
- Living area:3,796 sq. ft.
Structure and exterior
- Year built:1980
- Building area:3,796 sq. ft.
- Lot area:1.4 Acres
Schools
- High school:Caddo ISD Schools
- Middle school:Caddo ISD Schools
- Elementary school:Caddo ISD Schools
Finances and disclosures
- Price:$460,000
- Price per sq. ft.:$121.18
- Tax amount:$4,976
New listings near 3073 Risinger Drive
- New
 $170,000Active3 beds 2 baths1,695 sq. ft.
$170,000Active3 beds 2 baths1,695 sq. ft.9014 Southwood Drive #16-161404-17-19, Shreveport, LA 71118
MLS# 21150272Listed by: OPTIONS REALTY LA, LLC - New
 $239,900Active3 beds 2 baths2,327 sq. ft.
$239,900Active3 beds 2 baths2,327 sq. ft.912 Prospect Street, Shreveport, LA 71104
MLS# 21145437Listed by: KELLER WILLIAMS NORTHWEST 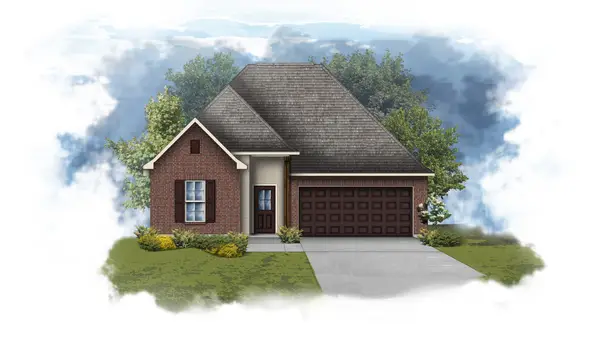 $290,148Pending3 beds 2 baths1,848 sq. ft.
$290,148Pending3 beds 2 baths1,848 sq. ft.268 Hawker Street, Shreveport, LA 71106
MLS# 21149997Listed by: CICERO REALTY LLC- New
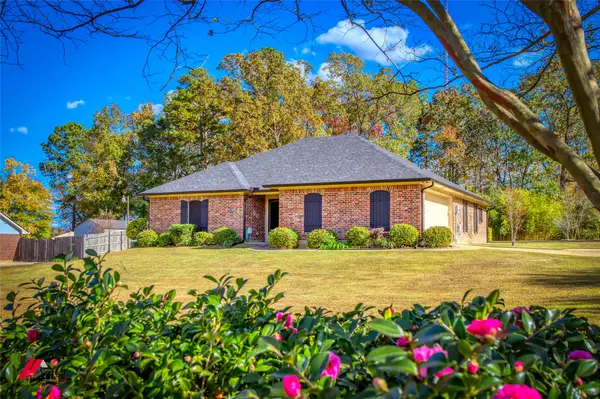 $315,000Active3 beds 2 baths1,813 sq. ft.
$315,000Active3 beds 2 baths1,813 sq. ft.8064 Chickamauga Trail, Shreveport, LA 71107
MLS# 21125811Listed by: THE ASSET AGENCY REAL ESTATE FIRM, LLC - New
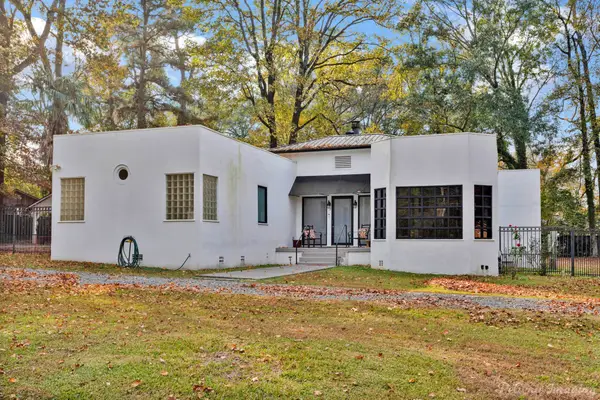 $273,000Active3 beds 2 baths1,896 sq. ft.
$273,000Active3 beds 2 baths1,896 sq. ft.3145 Old Mooringsport Road, Shreveport, LA 71107
MLS# 21149390Listed by: PELICAN REALTY ADVISORS - New
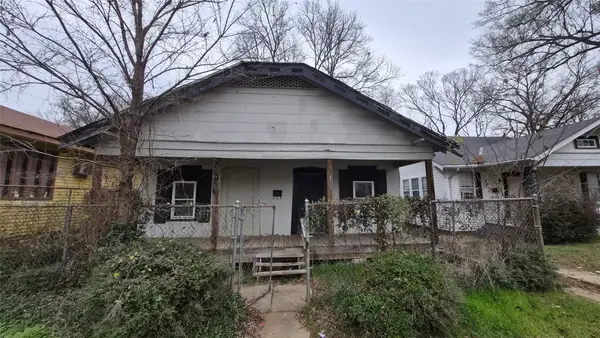 $25,000Active3 beds 1 baths1,167 sq. ft.
$25,000Active3 beds 1 baths1,167 sq. ft.2922 Judson Street, Shreveport, LA 71109
MLS# 21149871Listed by: HOUSELIFE PROPERTIES, LLC - New
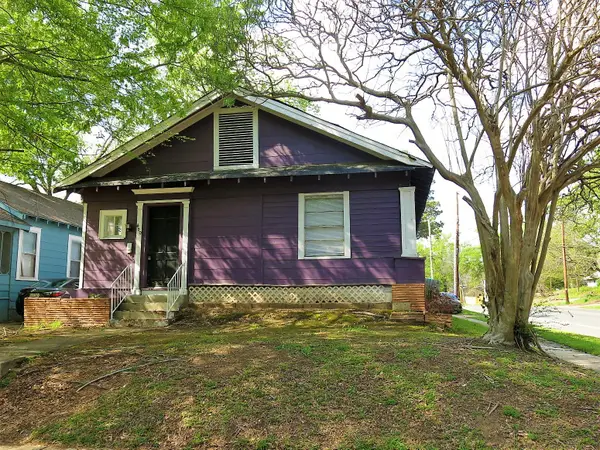 $225,000Active4 beds 2 baths2,469 sq. ft.
$225,000Active4 beds 2 baths2,469 sq. ft.400 Washington Street, Shreveport, LA 71104
MLS# 21150050Listed by: SPARTAN REALTY - New
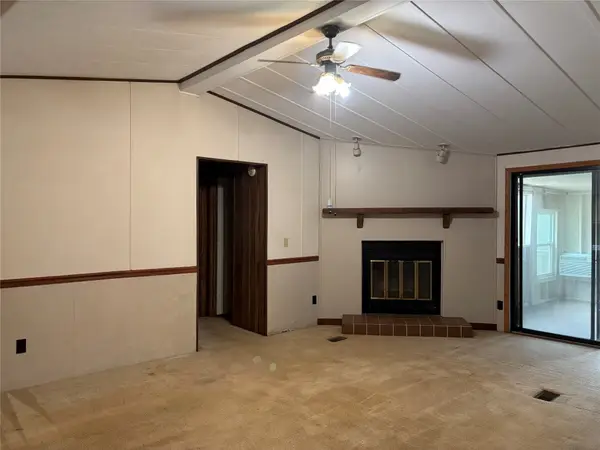 $189,900Active3 beds 2 baths1,680 sq. ft.
$189,900Active3 beds 2 baths1,680 sq. ft.6955 Alvin York Lane, Shreveport, LA 71107
MLS# 21129341Listed by: THE ASSET AGENCY REAL ESTATE FIRM, LLC - New
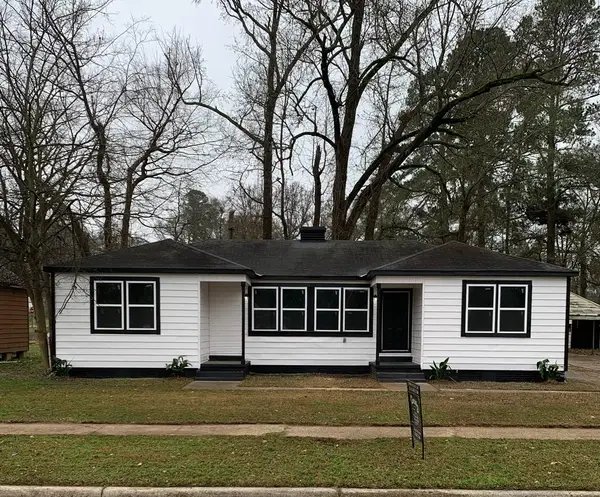 $89,000Active5 beds 2 baths1,600 sq. ft.
$89,000Active5 beds 2 baths1,600 sq. ft.3809 Penick, Shreveport, LA 71109
MLS# 21149322Listed by: CENTURY 21 ELITE 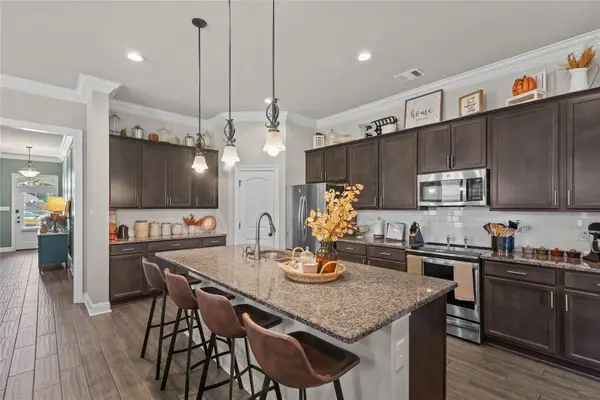 $300,000Pending3 beds 2 baths2,061 sq. ft.
$300,000Pending3 beds 2 baths2,061 sq. ft.3940 Jeffery Kyle Drive, Shreveport, LA 71107
MLS# 21145759Listed by: DIAMOND REALTY & ASSOCIATES
