316 Split Oak Drive, Shreveport, LA 71106
Local realty services provided by:Better Homes and Gardens Real Estate Senter, REALTORS(R)
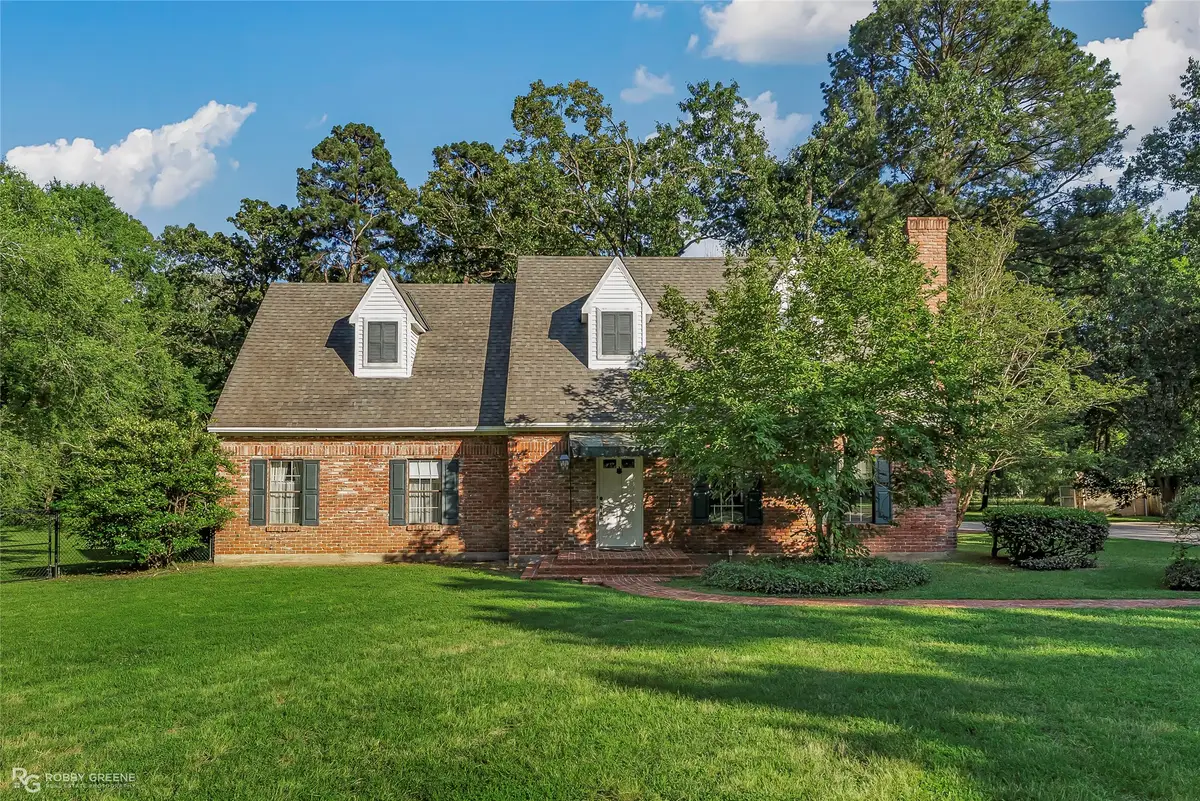
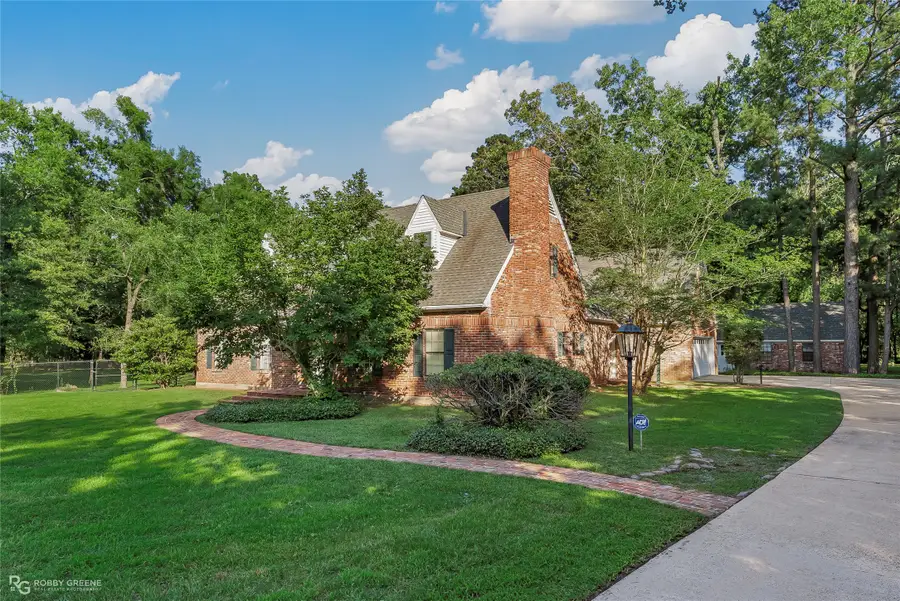
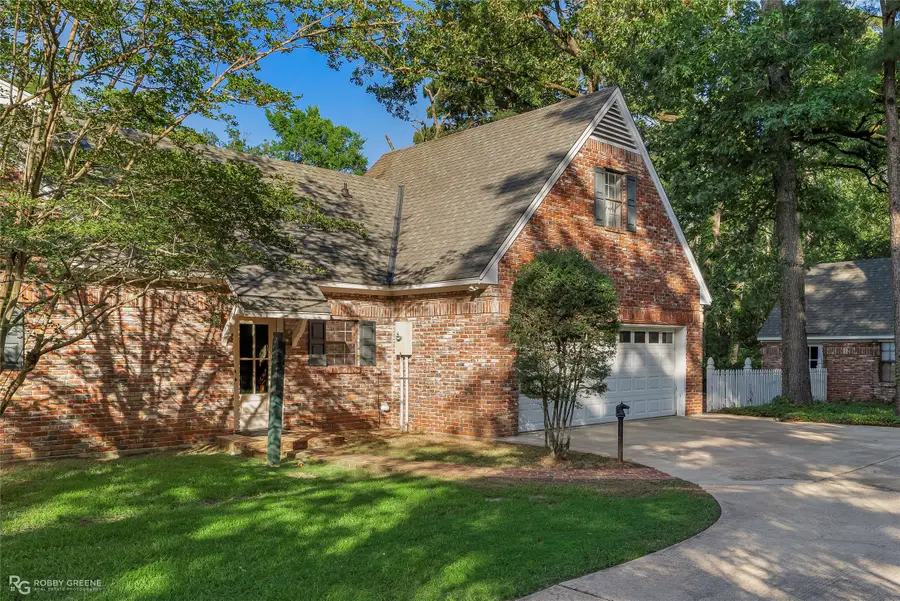
Listed by:chase bowers318-233-1045
Office:pinnacle realty advisors
MLS#:20943517
Source:GDAR
Price summary
- Price:$499,000
- Price per sq. ft.:$154.78
About this home
Welcome to this beautifully maintained South Shreveport gem—offering a rare combination of space, comfort, and privacy with no HOA and no city taxes. From the gated driveway to the thoughtful layout, this home was designed to accommodate a variety of lifestyles. Inside, you'll find a spacious and functional floor plan. The primary suite is located on the main level for added convenience, while two oversized bedrooms upstairs provide ample space for family or guests. The formal living and dining areas add to the home's versatility and charm. The kitchen is well-equipped with premium Bosch appliances and offers plenty of room for cooking, gathering, and entertaining. Outside, the property continues to impress. A private craft room with a separate entrance is located above the garage—ideal for a studio, office, or guest space. There’s also a workshop that functions as a second garage, a tool shed, a small greenhouse, and fully fenced front and back yards that provide both security and serenity. This home presents a unique opportunity to enjoy peaceful living without compromising on convenience.
Contact an agent
Home facts
- Year built:1984
- Listing Id #:20943517
- Added:83 day(s) ago
- Updated:August 09, 2025 at 11:40 AM
Rooms and interior
- Bedrooms:3
- Total bathrooms:3
- Full bathrooms:3
- Living area:3,224 sq. ft.
Heating and cooling
- Cooling:Central Air, Electric
- Heating:Central, Electric
Structure and exterior
- Year built:1984
- Building area:3,224 sq. ft.
- Lot area:1.87 Acres
Schools
- High school:Caddo ISD Schools
- Middle school:Caddo ISD Schools
- Elementary school:Caddo ISD Schools
Utilities
- Water:Well
Finances and disclosures
- Price:$499,000
- Price per sq. ft.:$154.78
- Tax amount:$5,718
New listings near 316 Split Oak Drive
- New
 $285,000Active3 beds 2 baths2,276 sq. ft.
$285,000Active3 beds 2 baths2,276 sq. ft.132 Oscar Lane, Shreveport, LA 71105
MLS# 21026684Listed by: COLDWELL BANKER APEX, REALTORS - New
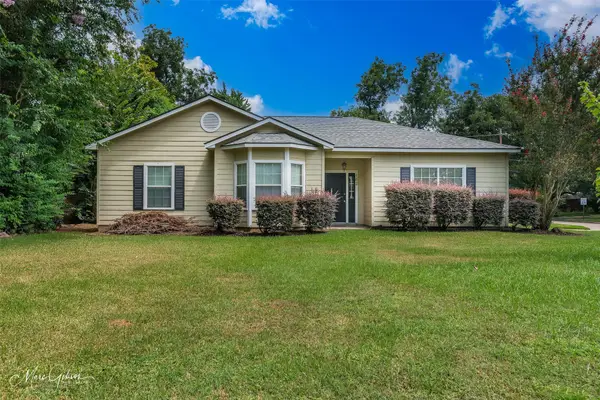 $205,000Active3 beds 2 baths1,645 sq. ft.
$205,000Active3 beds 2 baths1,645 sq. ft.162 Southfield Road, Shreveport, LA 71105
MLS# 21030938Listed by: RE/MAX REAL ESTATE SERVICES - New
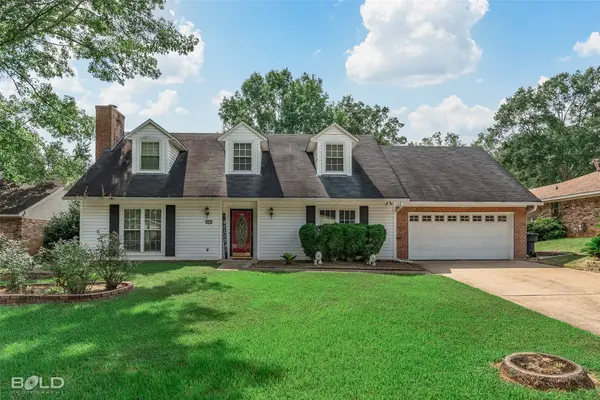 $265,000Active3 beds 2 baths1,947 sq. ft.
$265,000Active3 beds 2 baths1,947 sq. ft.9416 E Heatherstone Drive, Shreveport, LA 71129
MLS# 21025701Listed by: IMPERIAL REALTY GROUP - New
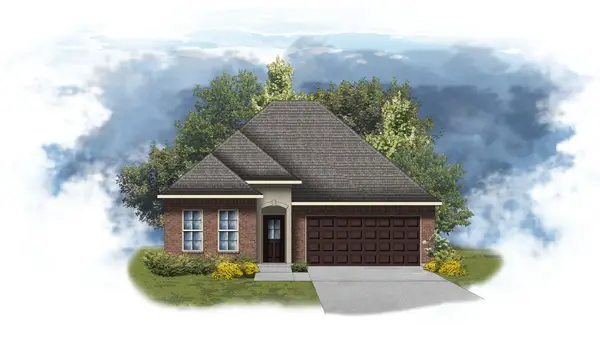 $304,960Active3 beds 2 baths2,061 sq. ft.
$304,960Active3 beds 2 baths2,061 sq. ft.238 Skyhawk Lane, Shreveport, LA 71106
MLS# 21031853Listed by: CICERO REALTY LLC - New
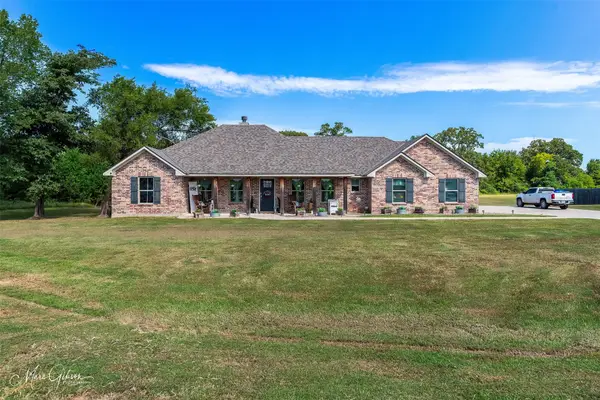 $272,950Active3 beds 2 baths1,655 sq. ft.
$272,950Active3 beds 2 baths1,655 sq. ft.6138 Windwood Estates Drive, Shreveport, LA 71107
MLS# 21030467Listed by: DIAMOND REALTY & ASSOCIATES - New
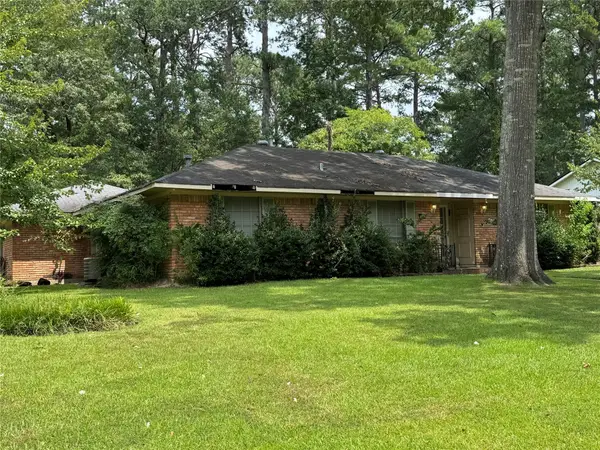 $145,000Active3 beds 2 baths1,620 sq. ft.
$145,000Active3 beds 2 baths1,620 sq. ft.9449 Pitch Pine Drive, Shreveport, LA 71118
MLS# 21031660Listed by: KELLER WILLIAMS NORTHWEST - New
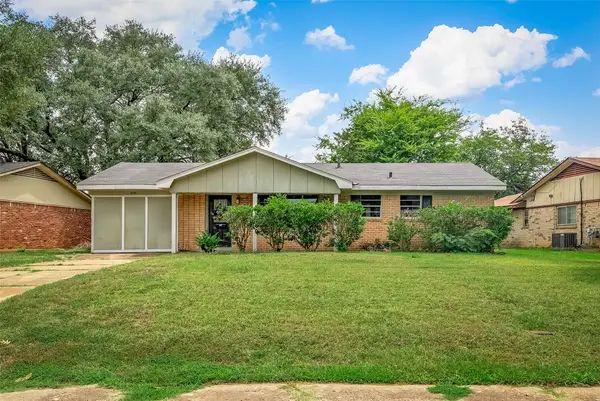 $154,950Active4 beds 2 baths1,413 sq. ft.
$154,950Active4 beds 2 baths1,413 sq. ft.9039 Sara Lane, Shreveport, LA 71118
MLS# 21030863Listed by: COLDWELL BANKER APEX, REALTORS - New
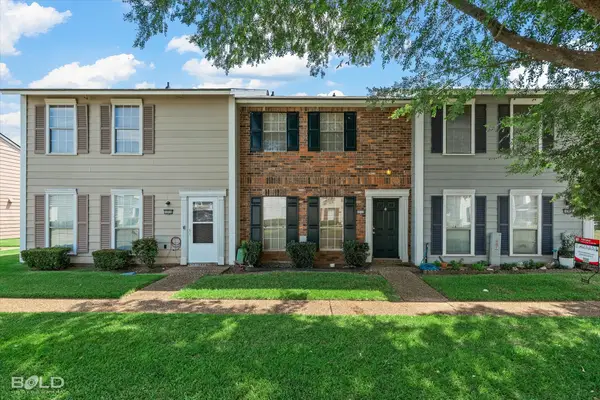 $99,900Active2 beds 2 baths1,197 sq. ft.
$99,900Active2 beds 2 baths1,197 sq. ft.10318 Loma Vista Drive, Shreveport, LA 71115
MLS# 21031229Listed by: RE/MAX UNITED - New
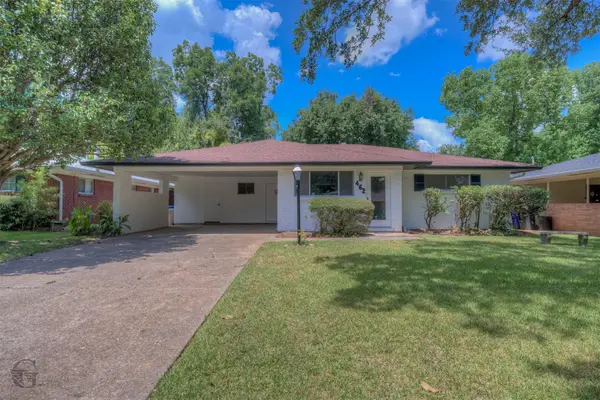 $265,000Active3 beds 2 baths2,141 sq. ft.
$265,000Active3 beds 2 baths2,141 sq. ft.462 Gloria Avenue, Shreveport, LA 71105
MLS# 21030967Listed by: DIAMOND REALTY & ASSOCIATES - New
 $186,000Active3 beds 2 baths1,703 sq. ft.
$186,000Active3 beds 2 baths1,703 sq. ft.9800 Hadrians Way, Shreveport, LA 71118
MLS# 21031126Listed by: FRIESTAD REALTY
