3242 Bert Kouns Industrial Loop, Shreveport, LA 71118
Local realty services provided by:Better Homes and Gardens Real Estate Rhodes Realty
Listed by: kimberly head318-861-2461
Office: coldwell banker apex, realtors
MLS#:21088857
Source:GDAR
Price summary
- Price:$300,000
- Price per sq. ft.:$104.38
About this home
Discover a one-of-a-kind peaceful property nestled in the heart of Shreveport. Situated on an expansive 0.72-acre lot, this distinct residence boasts architectural flair with its stunning glass-walled chalet design and modified A-frame structure. With 18’ to 24’ soaring ceilings and striking wood beams, this home melds architectural intrigue while offering a perfect blend of style and substance. Inside, the home features four bedrooms and two and a half baths. The expansive living area, dominated by the towering ceilings, provides an impressive space for relaxing or entertaining. A suspended balcony, accessed by a sleek metal spiral staircase, adds a touch of grandeur and offers a vantage point to appreciate the home's unique design. The kitchen creates a seamless flow for dining and gatherings. The exterior is equally impressive, featuring a lush landscape with ample privacy, set back from the road for an exclusive feel. Its circular driveway ensures easy access and convenience. A two-car carport that provides room for your vehicles, while two additional storage buildings offer flexibility for all your storage needs. The lot opens up to enchanting views of the surrounding open pasture, allowing you to enjoy serene vistas right from your backyard. This extraordinary property perfectly balances tranquility while offering a rare opportunity to own a home that commands attention and inspires. Experience elevated living like never before in this standout Shreveport property.
Contact an agent
Home facts
- Year built:1973
- Listing ID #:21088857
- Added:118 day(s) ago
- Updated:February 11, 2026 at 08:12 AM
Rooms and interior
- Bedrooms:4
- Total bathrooms:3
- Full bathrooms:2
- Half bathrooms:1
- Living area:2,874 sq. ft.
Heating and cooling
- Cooling:Ceiling Fans, Central Air, Wall Window Units
- Heating:Central, Fireplaces
Structure and exterior
- Year built:1973
- Building area:2,874 sq. ft.
- Lot area:0.72 Acres
Finances and disclosures
- Price:$300,000
- Price per sq. ft.:$104.38
- Tax amount:$1,432
New listings near 3242 Bert Kouns Industrial Loop
- New
 $149,900Active3 beds 2 baths1,251 sq. ft.
$149,900Active3 beds 2 baths1,251 sq. ft.4813 Bramble Way, Shreveport, LA 71118
MLS# 21179124Listed by: WALKER-ALLEY & ASSOCIATES - New
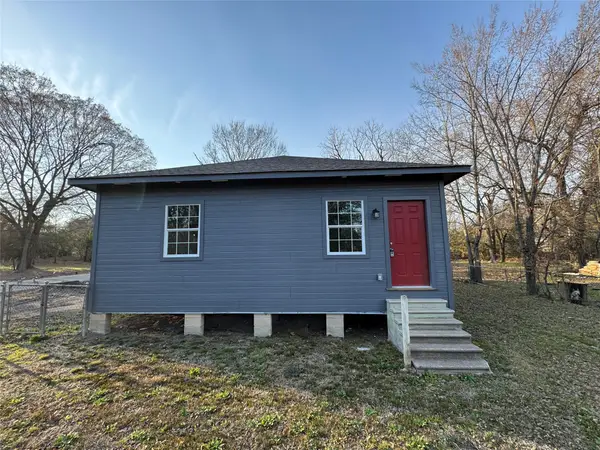 $84,900Active3 beds 2 baths1,550 sq. ft.
$84,900Active3 beds 2 baths1,550 sq. ft.4528 Rightway Avenue, Shreveport, LA 71108
MLS# 21178684Listed by: CENTURY 21 ELITE - New
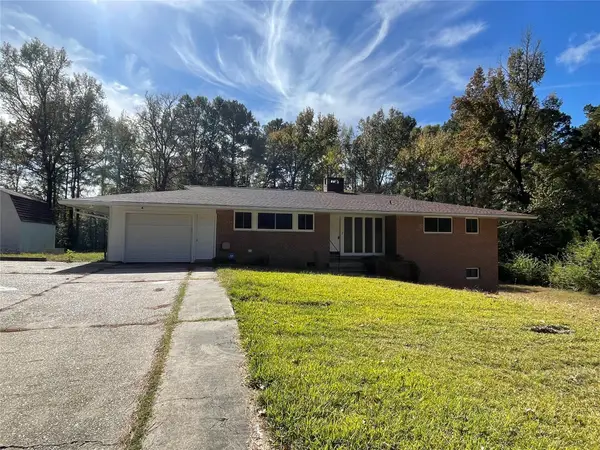 $185,000Active4 beds 5 baths2,729 sq. ft.
$185,000Active4 beds 5 baths2,729 sq. ft.6623 Jefferson Paige Road, Shreveport, LA 71119
MLS# 21174844Listed by: KELLER WILLIAMS NORTHWEST - New
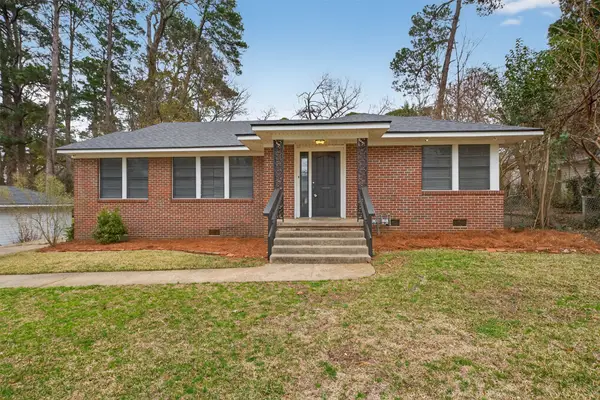 $215,000Active3 beds 2 baths2,144 sq. ft.
$215,000Active3 beds 2 baths2,144 sq. ft.4015 Richmond Avenue, Shreveport, LA 71106
MLS# 21177491Listed by: COLDWELL BANKER APEX, REALTORS - New
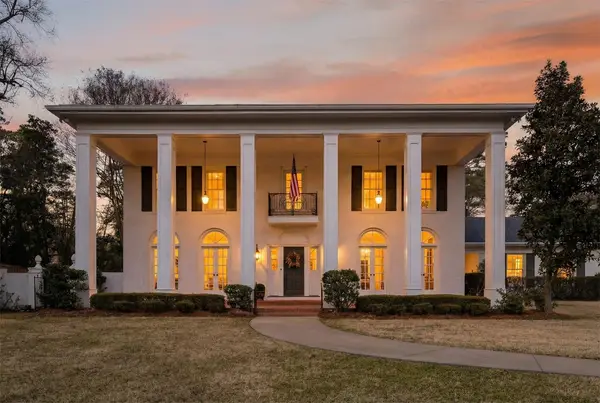 $1,475,000Active4 beds 4 baths5,339 sq. ft.
$1,475,000Active4 beds 4 baths5,339 sq. ft.6607 Gilbert Drive, Shreveport, LA 71106
MLS# 21177434Listed by: COLDWELL BANKER APEX, REALTORS 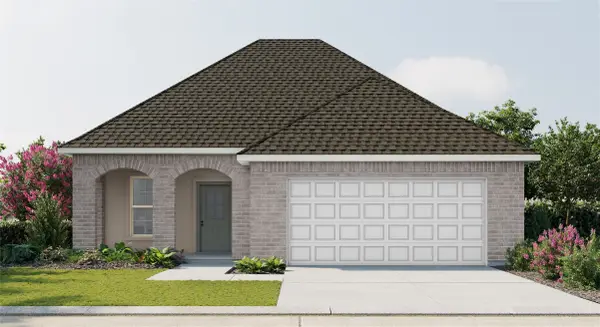 $279,745Pending3 beds 2 baths1,642 sq. ft.
$279,745Pending3 beds 2 baths1,642 sq. ft.321 Skyhawk Lane, Shreveport, LA 71106
MLS# 21177306Listed by: CICERO REALTY LLC- New
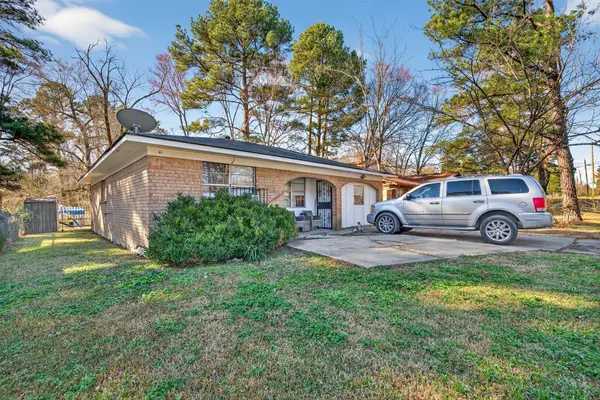 $99,000Active4 beds 2 baths913 sq. ft.
$99,000Active4 beds 2 baths913 sq. ft.2791 Kelsey Street, Shreveport, LA 71107
MLS# 21164947Listed by: BERKSHIRE HATHAWAY HOMESERVICES ALLY REAL ESTATE - New
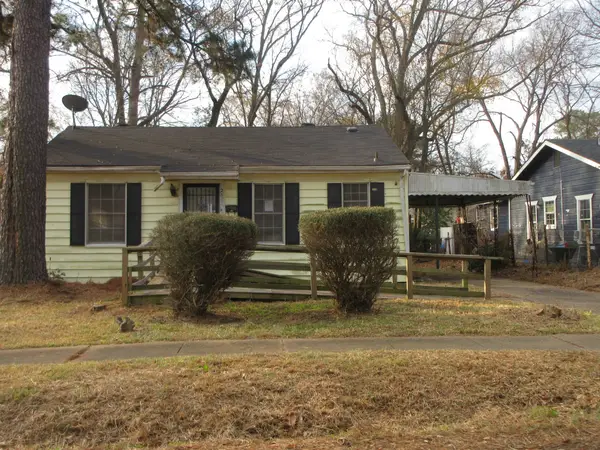 $34,900Active3 beds 2 baths1,300 sq. ft.
$34,900Active3 beds 2 baths1,300 sq. ft.2825 Corbitt Street, Shreveport, LA 71108
MLS# 21177077Listed by: PRIME REAL ESTATE, LLC - New
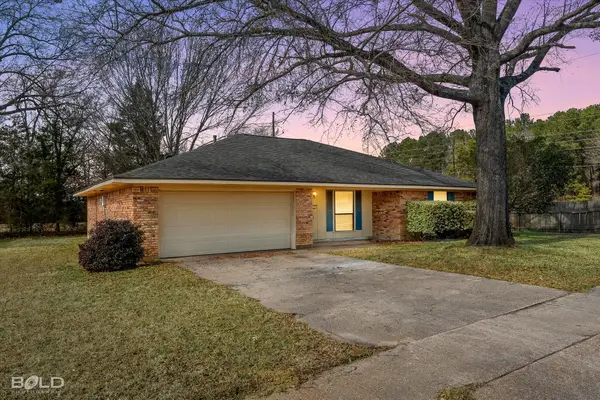 $199,900Active3 beds 2 baths1,624 sq. ft.
$199,900Active3 beds 2 baths1,624 sq. ft.9200 Dawn Ridge Drive, Shreveport, LA 71118
MLS# 21165132Listed by: BERKSHIRE HATHAWAY HOMESERVICES ALLY REAL ESTATE - New
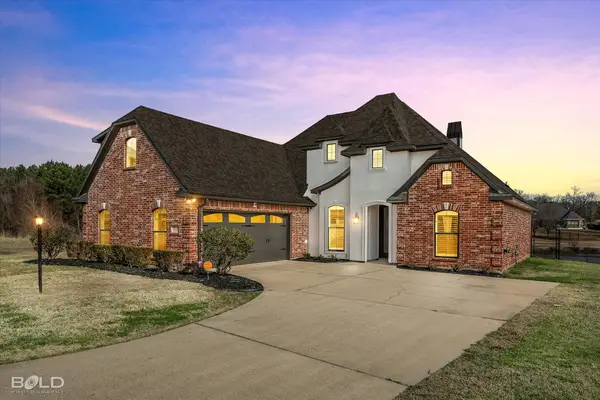 $349,900Active4 beds 3 baths2,286 sq. ft.
$349,900Active4 beds 3 baths2,286 sq. ft.9675 Heron Springs Drive, Shreveport, LA 71106
MLS# 21166810Listed by: BERKSHIRE HATHAWAY HOMESERVICES ALLY REAL ESTATE

