327 Glen Erica Street, Shreveport, LA 71106
Local realty services provided by:Better Homes and Gardens Real Estate Senter, REALTORS(R)
Listed by: sarah mccoy318-746-0011
Office: diamond realty & associates
MLS#:21023022
Source:GDAR
Price summary
- Price:$690,000
- Price per sq. ft.:$172.11
About this home
This stunning residence blends timeless elegance with modern renovations! The home’s curb appeal impresses with its classic brick façade, full-height columns, and manicured landscaping. An elegant foyer welcomes you with gleaming checkered tile flooring, crown molding, and graceful architectural detailing that continues throughout the home. Authentic hardwood floors flow across the main level, leading into a spacious living room with paneled walls, custom built-ins, and a gas-burning fireplace. A flexible sitting area just off the living room is perfect for a play space or additional lounge. The dedicated office downstairs provides a quiet space to work from home. A large formal dining room adds sophistication and function—ideal for gatherings. Natural light pours through the home, enhancing every room with a warm and airy feel. The fully remodeled kitchen is a chef’s dream, boasting sleek quartz countertops, a gas cooktop with a pot filler, double ovens, a built-in counter-depth refrigerator, and abundant cabinet storage. With 2 bedrooms down—including the luxurious primary suite—and 2 bedrooms up, the layout offers great flexibility. The primary suite features a completely remodeled bathroom with double vanities, gold fixtures, and a walk in shower. Upstairs, you’ll find 2 generously sized bedrooms, the perfect game room and a Jack and Jill style bathroom. Step outside to your private backyard oasis—an entertainer’s paradise complete with multiple brick patios, blooming landscaping, and a serene seating area. Enjoy peace of mind with a built-in 23kw generator (auto-on during power outages), a 9-zone WiFi-enabled Rainbird sprinkler system with a second water meter, Google Home exterior security cameras, and a climate-controlled garage with epoxy floors. Additional features include custom window treatments throughout, three attic entrances, and extensive climate-controlled storage. This meticulously maintained and extensively updated home is truly one-of-a-kind.
Contact an agent
Home facts
- Year built:1985
- Listing ID #:21023022
- Added:108 day(s) ago
- Updated:November 22, 2025 at 12:41 PM
Rooms and interior
- Bedrooms:4
- Total bathrooms:4
- Full bathrooms:3
- Half bathrooms:1
- Living area:4,009 sq. ft.
Heating and cooling
- Cooling:Central Air, Electric
- Heating:Central, Natural Gas
Structure and exterior
- Year built:1985
- Building area:4,009 sq. ft.
- Lot area:0.39 Acres
Schools
- High school:Caddo ISD Schools
- Middle school:Caddo ISD Schools
- Elementary school:Caddo ISD Schools
Finances and disclosures
- Price:$690,000
- Price per sq. ft.:$172.11
New listings near 327 Glen Erica Street
- New
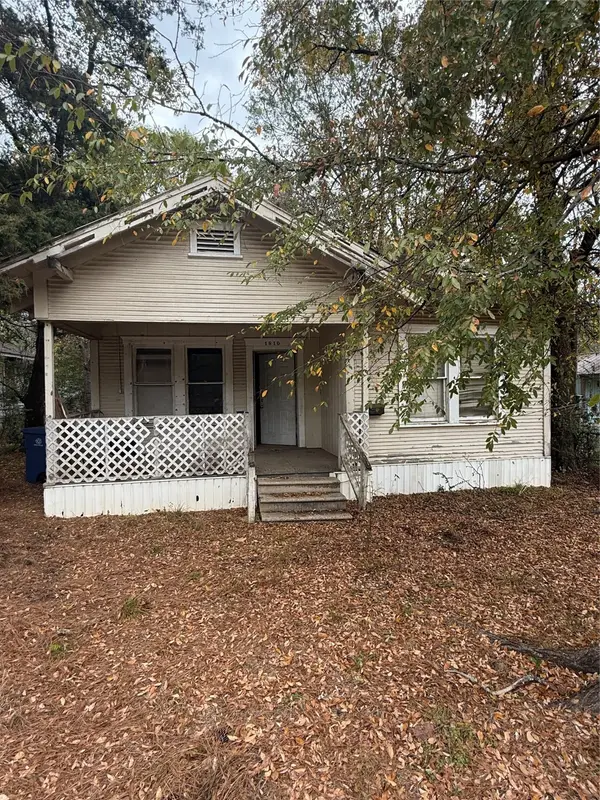 $25,000Active2 beds 1 baths1,121 sq. ft.
$25,000Active2 beds 1 baths1,121 sq. ft.1810 Midway Street, Shreveport, LA 71108
MLS# 21118735Listed by: BERKSHIRE HATHAWAY HOMESERVICES ALLY REAL ESTATE - New
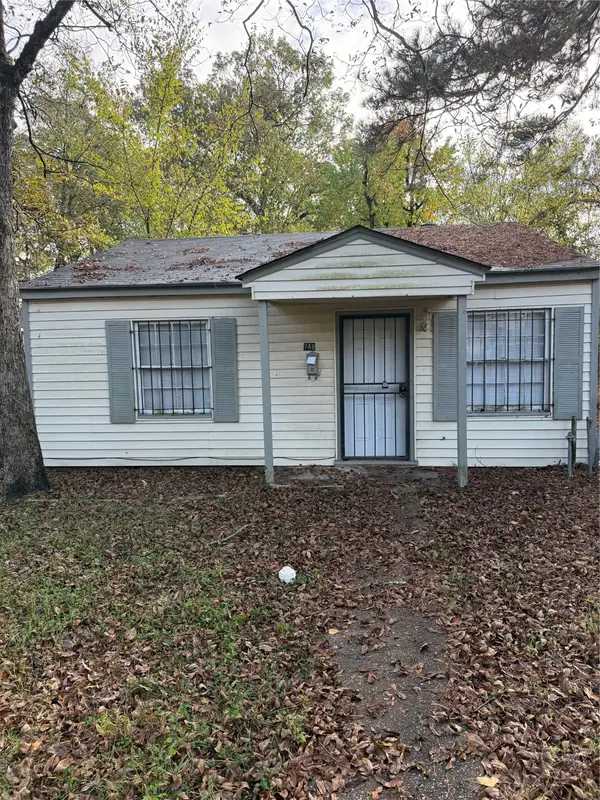 $50,000Active2 beds 1 baths774 sq. ft.
$50,000Active2 beds 1 baths774 sq. ft.748 W 73rd Street, Shreveport, LA 71106
MLS# 21118739Listed by: BERKSHIRE HATHAWAY HOMESERVICES ALLY REAL ESTATE - New
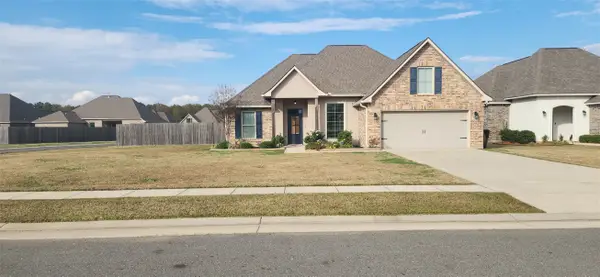 $305,000Active3 beds 2 baths1,981 sq. ft.
$305,000Active3 beds 2 baths1,981 sq. ft.206 Beechcraft Way, Shreveport, LA 71106
MLS# 21118701Listed by: HAIRE REALTY, LLC - New
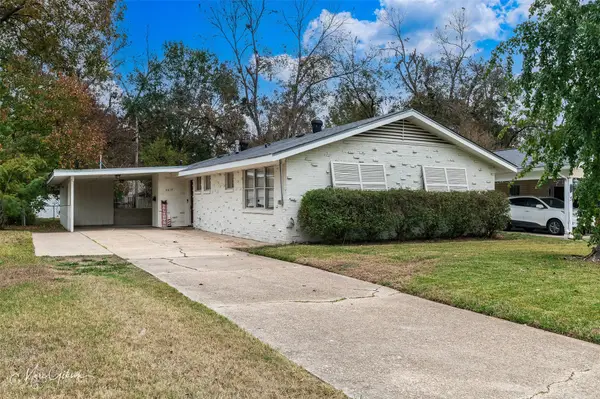 $187,500Active3 beds 2 baths1,495 sq. ft.
$187,500Active3 beds 2 baths1,495 sq. ft.4419 Norway Drive, Shreveport, LA 71105
MLS# 21118738Listed by: REAL BROKER, LLC - New
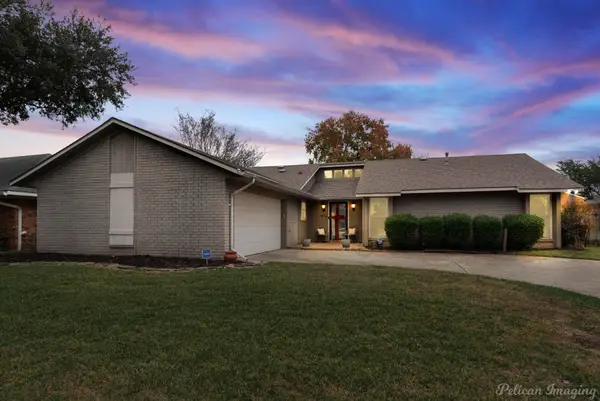 $215,000Active3 beds 2 baths1,565 sq. ft.
$215,000Active3 beds 2 baths1,565 sq. ft.614 Turtle Creek Drive, Shreveport, LA 71115
MLS# 21118419Listed by: PELICAN REALTY ADVISORS - New
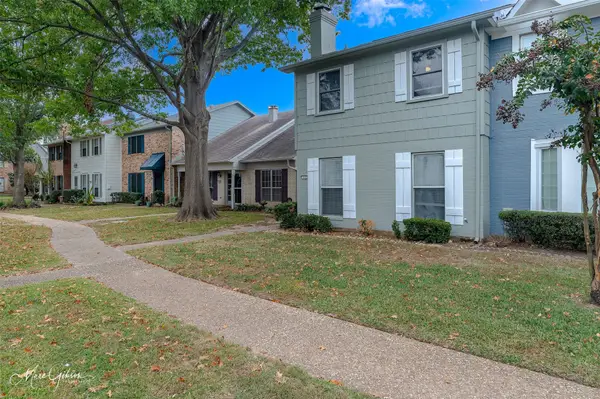 $169,900Active3 beds 2 baths1,650 sq. ft.
$169,900Active3 beds 2 baths1,650 sq. ft.112 Carson Drive, Shreveport, LA 71115
MLS# 21118607Listed by: KELLER WILLIAMS NORTHWEST - New
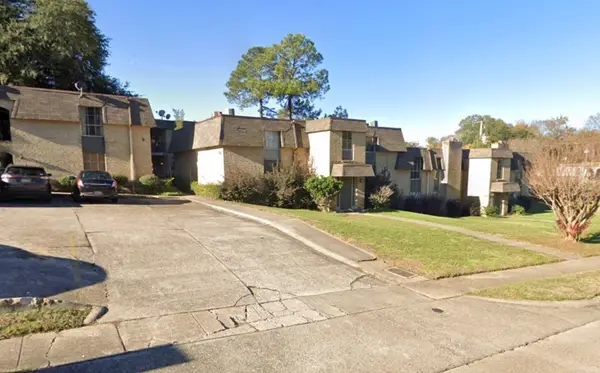 $65,000Active2 beds 2 baths1,120 sq. ft.
$65,000Active2 beds 2 baths1,120 sq. ft.7000 Creswell Road #216, Shreveport, LA 71106
MLS# 21111435Listed by: EAST BANK REAL ESTATE - New
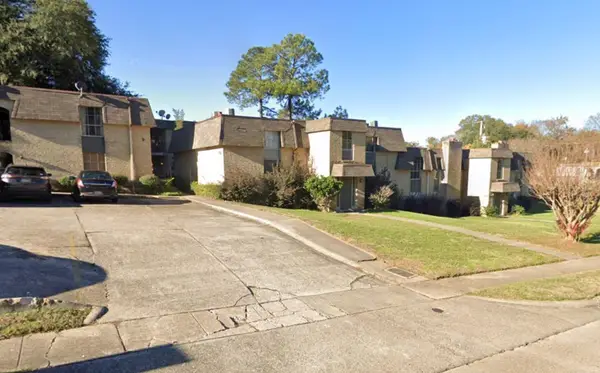 $65,000Active2 beds 2 baths1,225 sq. ft.
$65,000Active2 beds 2 baths1,225 sq. ft.7000 Creswell Road #114, Shreveport, LA 71106
MLS# 21111437Listed by: EAST BANK REAL ESTATE - New
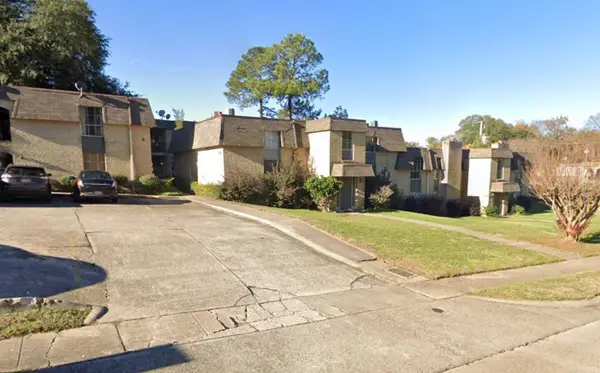 $63,000Active1 beds 1 baths995 sq. ft.
$63,000Active1 beds 1 baths995 sq. ft.7000 Creswell Road #117, Shreveport, LA 71106
MLS# 21111445Listed by: EAST BANK REAL ESTATE - New
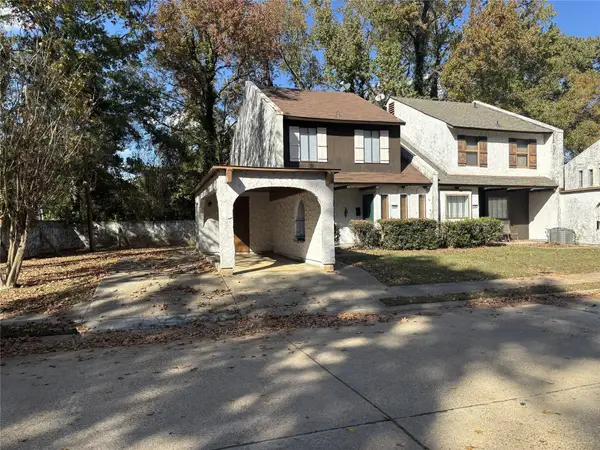 $112,000Active2 beds 2 baths1,248 sq. ft.
$112,000Active2 beds 2 baths1,248 sq. ft.774 Highland Square Drive, Shreveport, LA 71107
MLS# 21116676Listed by: OSBORN HAYS REAL ESTATE, LLC
