331 Deborah Drive, Shreveport, LA 71106
Local realty services provided by:Better Homes and Gardens Real Estate The Bell Group

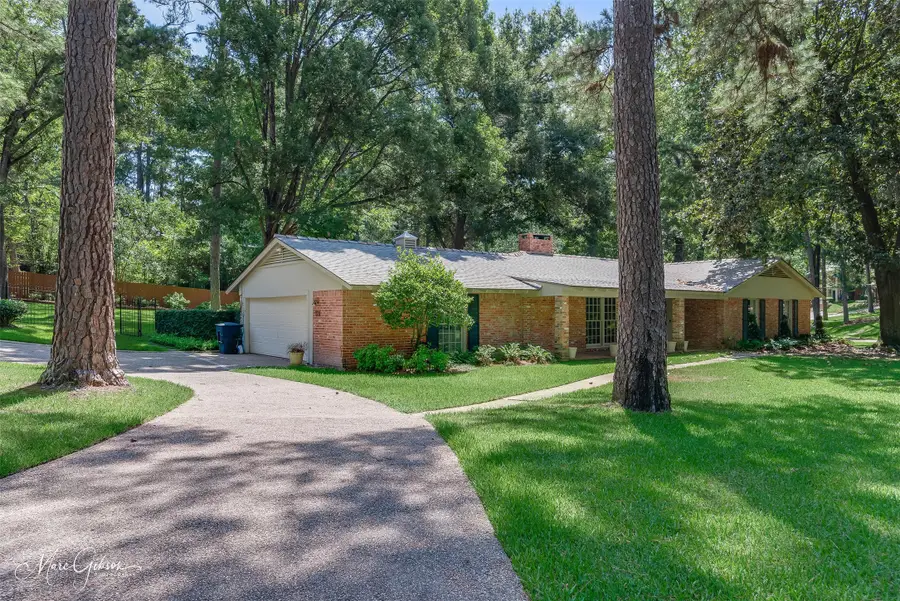
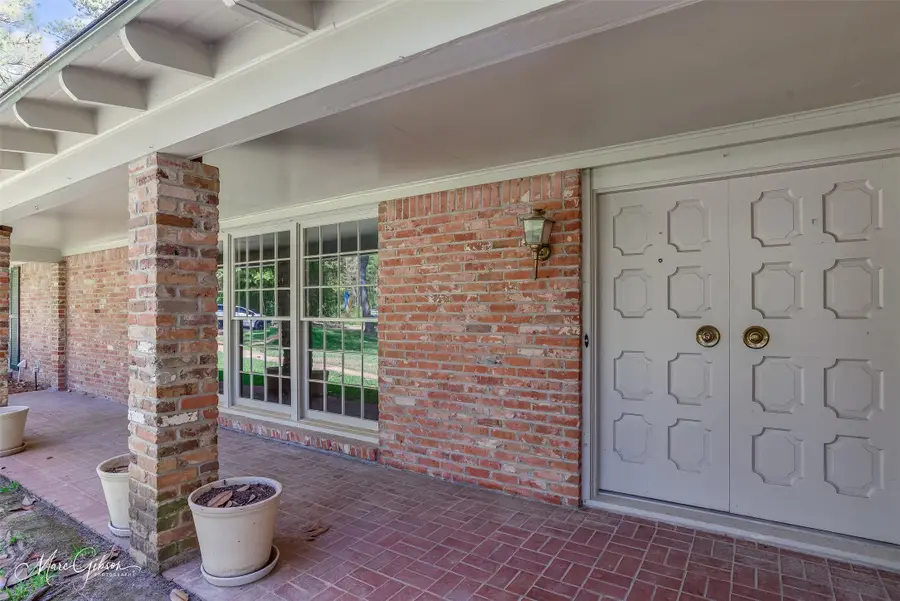
Listed by:susannah hodges318-505-2875
Office:susannah hodges, llc.
MLS#:21020253
Source:GDAR
Price summary
- Price:$365,000
- Price per sq. ft.:$159.25
About this home
Lovely Spring Lake home on a gorgeous corner lot. The lot is right under an acre. Great single-story floor plan with sleek updates throughout - including Hall Bathroom, Kitchen and fresh paint throughout. Spacious Living and Dining Areas, including Formal and Informal Living Rooms plus a Formal Dining Area. The Kitchen is lovely with a giant island (seats 4-5), freshly painted white cabinets with brass hardware, pretty backsplash and quartz countertops. Gorgeous windows throughout welcoming plenty of natural light. Bedrooms are very spacious with loads of storage, plus there are three Hall Closets. The Master Suite includes an ensuite bath with dual sinks, a dressing area with built-ins and 3 closets. Attached Two-Car Garage. The backyard is breathtaking, including a hardscaped patio, wood and wrought iron fencing and sweeping views. New tankless water heater. Generator. This home is a beauty.
Contact an agent
Home facts
- Year built:1957
- Listing Id #:21020253
- Added:1 day(s) ago
- Updated:August 26, 2025 at 09:41 PM
Rooms and interior
- Bedrooms:3
- Total bathrooms:2
- Full bathrooms:2
- Living area:2,292 sq. ft.
Heating and cooling
- Cooling:Central Air
- Heating:Central
Structure and exterior
- Roof:Composition
- Year built:1957
- Building area:2,292 sq. ft.
- Lot area:0.79 Acres
Schools
- High school:Caddo ISD Schools
- Middle school:Caddo ISD Schools
- Elementary school:Caddo ISD Schools
Finances and disclosures
- Price:$365,000
- Price per sq. ft.:$159.25
New listings near 331 Deborah Drive
- New
 $325,000Active3 beds 2 baths2,709 sq. ft.
$325,000Active3 beds 2 baths2,709 sq. ft.7515 Millbrook Drive, Shreveport, LA 71105
MLS# 21042922Listed by: KELLER WILLIAMS NORTHWEST - New
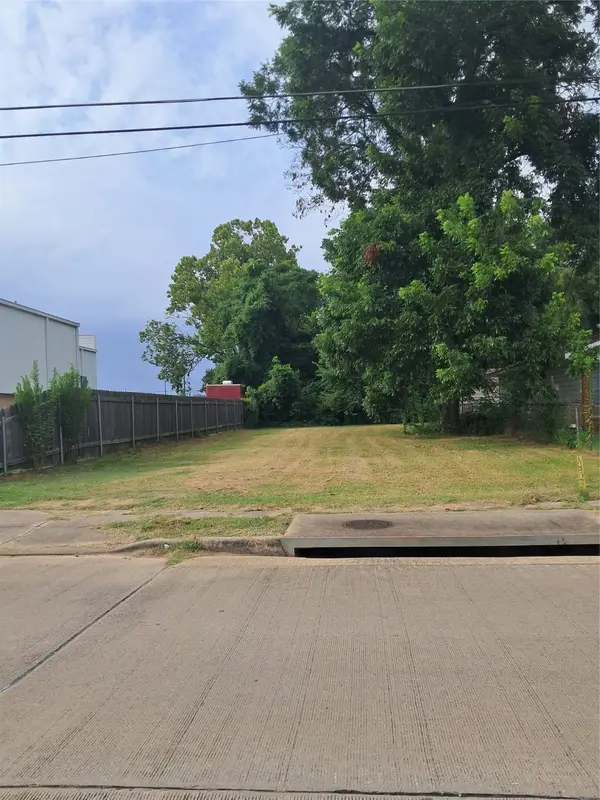 $10,001Active0.13 Acres
$10,001Active0.13 Acres3735 Tate Street, Shreveport, LA 71109
MLS# 21012796Listed by: DURDEN PROPERTY GROUP LLC - New
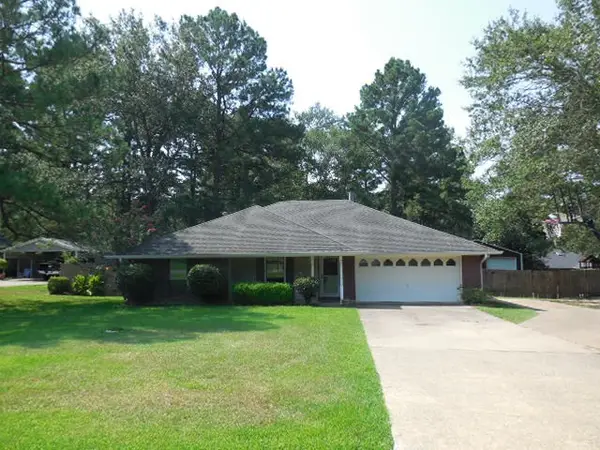 $275,000Active3 beds 2 baths1,816 sq. ft.
$275,000Active3 beds 2 baths1,816 sq. ft.6767 Spring Valley Drive, Shreveport, LA 71107
MLS# 21043113Listed by: COLDWELL BANKER APEX, REALTORS - New
 $145,000Active3 beds 2 baths1,162 sq. ft.
$145,000Active3 beds 2 baths1,162 sq. ft.1644 Shepherd Drive, Shreveport, LA 71107
MLS# 21041765Listed by: IMPERIAL REALTY GROUP - New
 $75,000Active2 beds 1 baths1,000 sq. ft.
$75,000Active2 beds 1 baths1,000 sq. ft.3055 Desoto Street, Shreveport, LA 71109
MLS# 21027531Listed by: IMPERIAL REALTY GROUP - Open Sun, 2 to 4pmNew
 $649,900Active4 beds 4 baths3,791 sq. ft.
$649,900Active4 beds 4 baths3,791 sq. ft.1044 Bauxhall Circle, Shreveport, LA 71106
MLS# 21038546Listed by: COLDWELL BANKER APEX, REALTORS - New
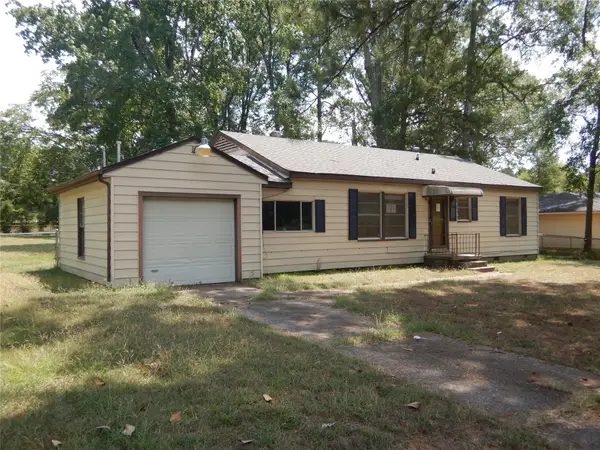 $90,000Active3 beds 1 baths1,424 sq. ft.
$90,000Active3 beds 1 baths1,424 sq. ft.8921 Sweetbriar Lane, Shreveport, LA 71118
MLS# 21042468Listed by: FRIESTAD REALTY - New
 $234,900Active3 beds 2 baths2,391 sq. ft.
$234,900Active3 beds 2 baths2,391 sq. ft.9280 Blanchard Furrh Road, Shreveport, LA 71107
MLS# 21033705Listed by: I AM REAL ESTATE, LLC - New
 $245,000Active3 beds 2 baths1,415 sq. ft.
$245,000Active3 beds 2 baths1,415 sq. ft.9129 Chimes Drive, Shreveport, LA 71115
MLS# 21041910Listed by: PELICAN REALTY ADVISORS
