3850 Greenway Place, Shreveport, LA 71105
Local realty services provided by:Better Homes and Gardens Real Estate The Bell Group
Listed by:cheryl gardner318-746-0011
Office:diamond realty & associates
MLS#:21022969
Source:GDAR
Price summary
- Price:$180,000
- Price per sq. ft.:$159.01
About this home
BROADMOOR AREA - NO BACKYARD NEIGHBORS- GOLF COURSE VIEWS!
This beautifully remodeled and well-maintained 3-bedroom, 1-bathroom home offers 1,127 square feet of inviting living space in the desirable Greenway Park subdivision. Backing up to Querbes Golf Course, the property provides both privacy and stunning views, making it a true retreat in the city.
Inside, you’ll find fresh paint throughout, new kitchen tile flooring, and refinished original hardwood floors that add warmth and charm. The kitchen is equipped with a brand-new gas range, refrigerator, sleek quartz countertops, and plenty of cabinet space. The bathroom has been completely renovated, and double-pane windows ensure energy efficiency and comfort year-round.
Step outside to enjoy a spacious back deck, perfect for entertaining or simply relaxing while overlooking the serene golf course setting. The home also offers two-car covered parking, a 20x16 workshop on slab, a detached storage shed, and a six-foot privacy fence for added convenience and versatility.
Blending modern updates with timeless character, this home truly has it all. Schedule your private tour today and discover why this property is the perfect place to call home.
Contact an agent
Home facts
- Year built:1946
- Listing ID #:21022969
- Added:6 day(s) ago
- Updated:September 03, 2025 at 10:46 PM
Rooms and interior
- Bedrooms:3
- Total bathrooms:1
- Full bathrooms:1
- Living area:1,132 sq. ft.
Heating and cooling
- Cooling:Ceiling Fans, Central Air
- Heating:Central, Natural Gas
Structure and exterior
- Year built:1946
- Building area:1,132 sq. ft.
- Lot area:0.18 Acres
Schools
- High school:Caddo ISD Schools
- Middle school:Caddo ISD Schools
- Elementary school:Caddo ISD Schools
Finances and disclosures
- Price:$180,000
- Price per sq. ft.:$159.01
- Tax amount:$1,509
New listings near 3850 Greenway Place
- New
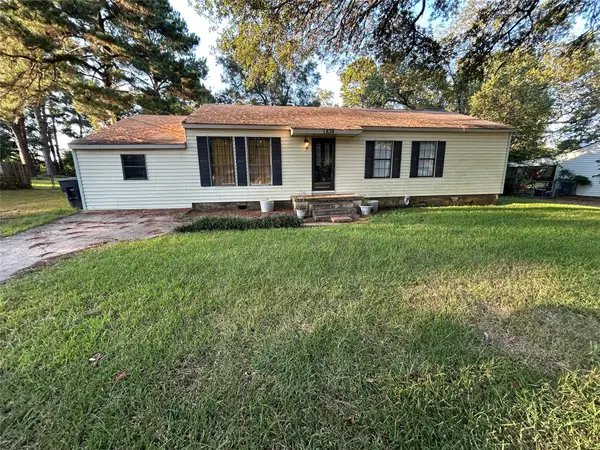 $132,500Active3 beds 1 baths1,342 sq. ft.
$132,500Active3 beds 1 baths1,342 sq. ft.1838 Shady Lane, Shreveport, LA 71118
MLS# 21018382Listed by: PINNACLE REALTY ADVISORS - New
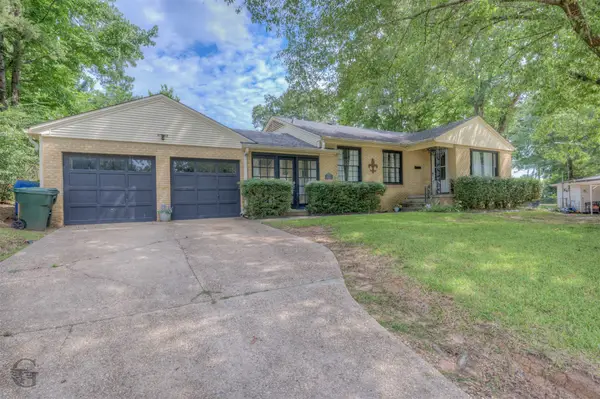 $196,000Active2 beds 2 baths1,837 sq. ft.
$196,000Active2 beds 2 baths1,837 sq. ft.316 Elmwood Circle, Shreveport, LA 71104
MLS# 21049016Listed by: PINNACLE REALTY ADVISORS - New
 $214,000Active4 beds 2 baths2,430 sq. ft.
$214,000Active4 beds 2 baths2,430 sq. ft.3715 Greenway Place, Shreveport, LA 71105
MLS# 21049310Listed by: PINNACLE REALTY ADVISORS - New
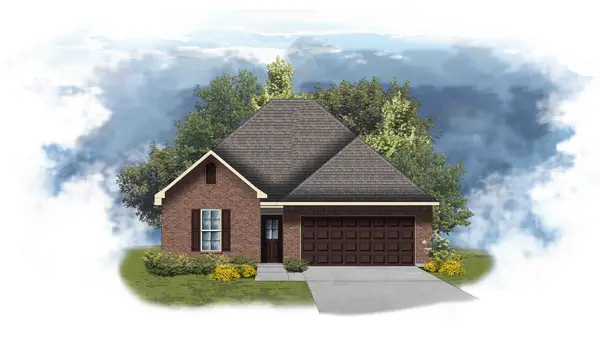 $334,586Active4 beds 3 baths2,438 sq. ft.
$334,586Active4 beds 3 baths2,438 sq. ft.246 Skyhawk Lane, Shreveport, LA 71106
MLS# 21049280Listed by: CICERO REALTY LLC - New
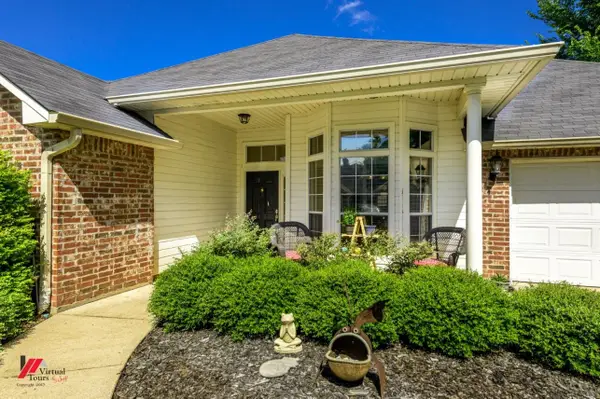 $265,000Active3 beds 2 baths1,675 sq. ft.
$265,000Active3 beds 2 baths1,675 sq. ft.9023 Royal Lodge Court, Shreveport, LA 71115
MLS# 21049237Listed by: CENTURY 21 UNITED - New
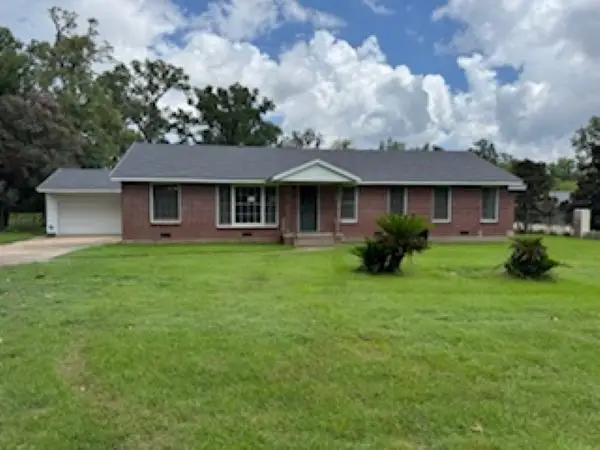 $124,900Active4 beds 1 baths1,874 sq. ft.
$124,900Active4 beds 1 baths1,874 sq. ft.2916 Amelia Avenue, Shreveport, LA 71108
MLS# 21049254Listed by: RE/MAX ADVANTAGE - New
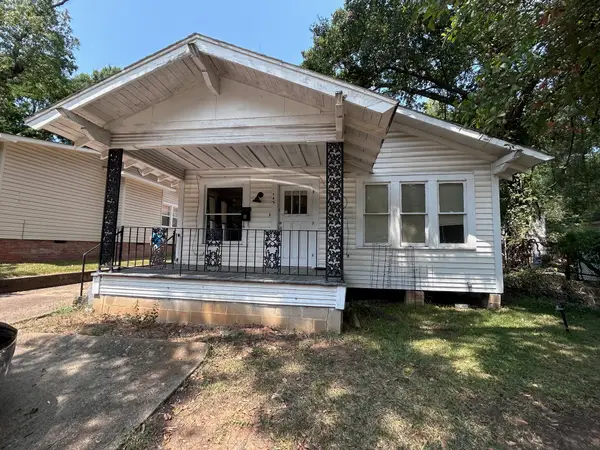 $139,900Active3 beds 1 baths2,060 sq. ft.
$139,900Active3 beds 1 baths2,060 sq. ft.742 Columbia Street, Shreveport, LA 71104
MLS# 21049201Listed by: VYLLA HOME - Open Sun, 2am to 4pmNew
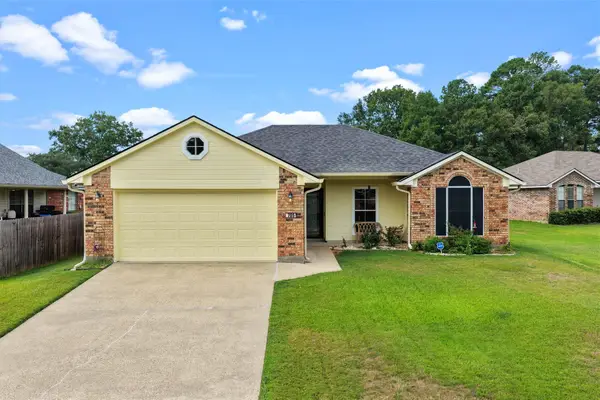 $195,000Active3 beds 2 baths1,376 sq. ft.
$195,000Active3 beds 2 baths1,376 sq. ft.705 Crooked Creek Circle, Shreveport, LA 71118
MLS# 21034613Listed by: RACHEL & CO. REALTY - New
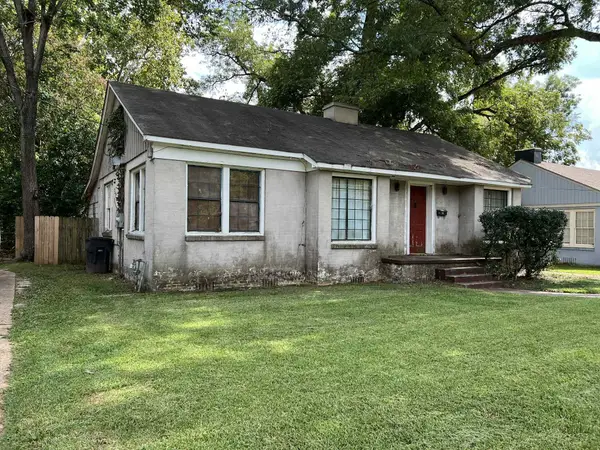 $120,000Active3 beds 1 baths1,783 sq. ft.
$120,000Active3 beds 1 baths1,783 sq. ft.271 Carrollton Avenue, Shreveport, LA 71105
MLS# 21048858Listed by: CENTURY 21 ELITE - New
 $200,000Active3 beds 2 baths2,150 sq. ft.
$200,000Active3 beds 2 baths2,150 sq. ft.9519 Short Leaf Drive, Shreveport, LA 71118
MLS# 21048398Listed by: KELLER WILLIAMS NORTHWEST
