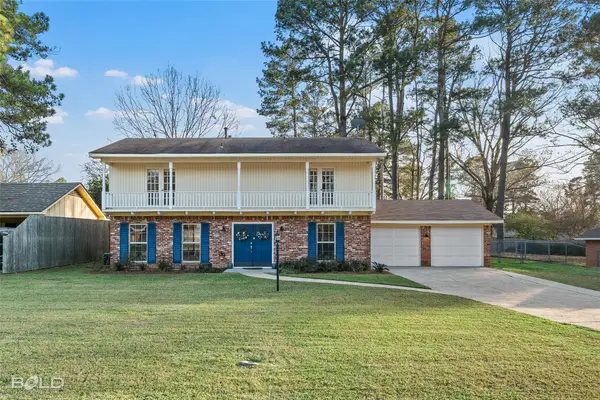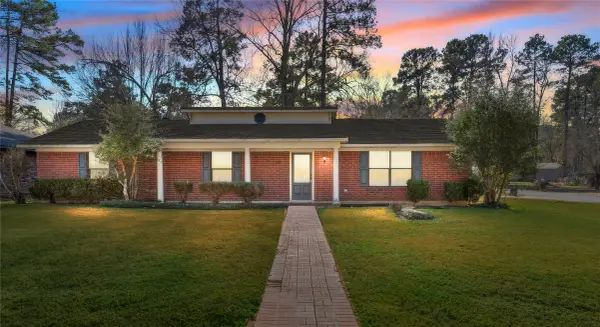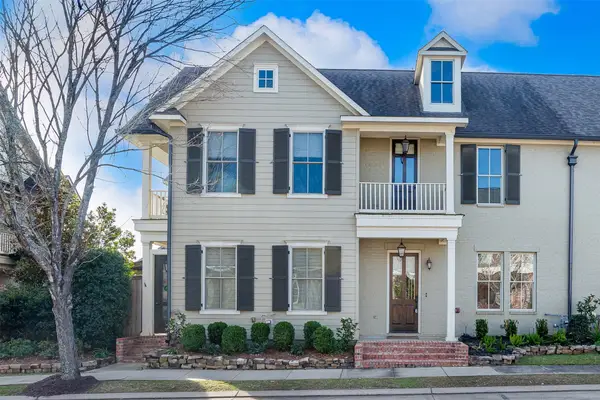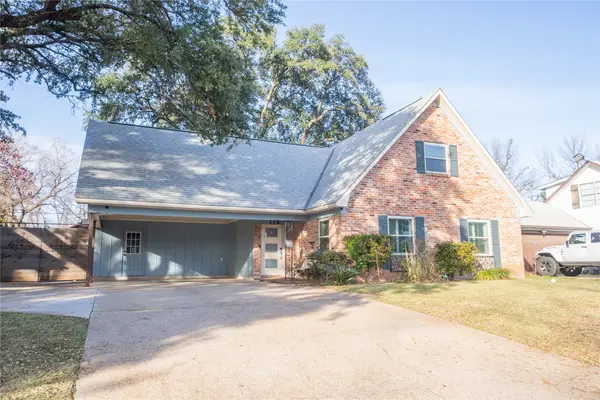3909 Creswell Avenue, Shreveport, LA 71106
Local realty services provided by:Better Homes and Gardens Real Estate Senter, REALTORS(R)
Listed by: judy holland318-212-0021
Office: century 21 united
MLS#:20946448
Source:GDAR
Price summary
- Price:$599,000
- Price per sq. ft.:$210.62
About this home
Exquisite two story home in the heart of South Highlands is a rare opportunity to own over a half acre corner lot. Built in 1986 by Terry Elston. Has many upgraded features. Extensive wrought iron. Brick Courtyard leads to a Salt water pool with dancing water, a pool house, and mature landscaping. Pool house has kitchen bar area, movie screen, private bath, storage and has an additional 492 square feet for entertaining. Garage is separated by a wrought iron covered breezeway. Beautiful courtyard with fountain plus covered patio makes a great place for entertaining. A master gardener has developed beautiful landscaping which brings a quiet, calm feeling to the property. Two primary suites, one downstairs is smaller and has been used as an office, has it's own bath. The kitchen area features oversized kitchen island, double ovens, built in refrigerator, pantry, and separate dry bar. The Open floor plan features a family room with brick fireplace, wood floors built in bookcases and french doors to covered patio and Courtyard. Formal living and formal dining have beautiful wood floors. Upstairs you'll find an extra family room with built in desks and bookcases. Primary bedroom is upstairs, en-suite has a double shower and double vanities and walk-in closets. The upstairs family room and primary bedroom have french doors to balcony overlooking the Courtyard. This stunning property is a must see for those buyers looking for a true Southern home in historic South Highlands on an extravagant corner lot. You'll feel like you never need to leave.
Contact an agent
Home facts
- Year built:1986
- Listing ID #:20946448
- Added:243 day(s) ago
- Updated:January 22, 2026 at 08:36 AM
Rooms and interior
- Bedrooms:5
- Total bathrooms:3
- Full bathrooms:3
- Living area:2,844 sq. ft.
Heating and cooling
- Cooling:Central Air, Electric
- Heating:Central, Fireplaces, Natural Gas
Structure and exterior
- Roof:Composition
- Year built:1986
- Building area:2,844 sq. ft.
- Lot area:0.59 Acres
Schools
- High school:Caddo ISD Schools
- Middle school:Caddo ISD Schools
- Elementary school:Caddo ISD Schools
Finances and disclosures
- Price:$599,000
- Price per sq. ft.:$210.62
- Tax amount:$5,495
New listings near 3909 Creswell Avenue
- New
 $285,000Active3 beds 2 baths1,666 sq. ft.
$285,000Active3 beds 2 baths1,666 sq. ft.4716 Sandman Drive, Shreveport, LA 71118
MLS# 21148891Listed by: IMPERIAL REALTY GROUP - New
 $130,000Active2 beds 2 baths958 sq. ft.
$130,000Active2 beds 2 baths958 sq. ft.158 Chimney Stone Way, Shreveport, LA 71115
MLS# 21160525Listed by: CALL IT CLOSED INTERNATIONAL, INC. - New
 $359,900Active3 beds 3 baths2,761 sq. ft.
$359,900Active3 beds 3 baths2,761 sq. ft.6114 Dillingham Avenue, Shreveport, LA 71106
MLS# 21160621Listed by: PELICAN REALTY ADVISORS - New
 $239,900Active4 beds 2 baths2,350 sq. ft.
$239,900Active4 beds 2 baths2,350 sq. ft.5019 Dedman Drive, Shreveport, LA 71107
MLS# 21160001Listed by: ESTEP & ASSOCIATES REAL ESTATE SERVICES, LLC - New
 $225,000Active3 beds 3 baths2,463 sq. ft.
$225,000Active3 beds 3 baths2,463 sq. ft.421 Tony Drive, Shreveport, LA 71106
MLS# 21157586Listed by: DIAMOND REALTY & ASSOCIATES - New
 $299,000Active4 beds 8 baths6,164 sq. ft.
$299,000Active4 beds 8 baths6,164 sq. ft.18 Dudley Square, Shreveport, LA 71106
MLS# 21155505Listed by: COLDWELL BANKER APEX, REALTORS - New
 $365,000Active2 beds 3 baths1,532 sq. ft.
$365,000Active2 beds 3 baths1,532 sq. ft.1929 Woodberry Avenue, Shreveport, LA 71106
MLS# 21156060Listed by: SUSANNAH HODGES, LLC - New
 $24,000Active3 beds 2 baths1,096 sq. ft.
$24,000Active3 beds 2 baths1,096 sq. ft.2832 Round Grove Lane, Shreveport, LA 71107
MLS# 21159895Listed by: CENTURY 21 ELITE - New
 $265,000Active4 beds 3 baths3,723 sq. ft.
$265,000Active4 beds 3 baths3,723 sq. ft.1524 Stephens Avenue, Shreveport, LA 71101
MLS# 21154214Listed by: OSBORN HAYS REAL ESTATE, LLC - New
 $260,000Active4 beds 2 baths2,193 sq. ft.
$260,000Active4 beds 2 baths2,193 sq. ft.176 Chelsea Drive, Shreveport, LA 71105
MLS# 21159733Listed by: DIAMOND REALTY & ASSOCIATES
