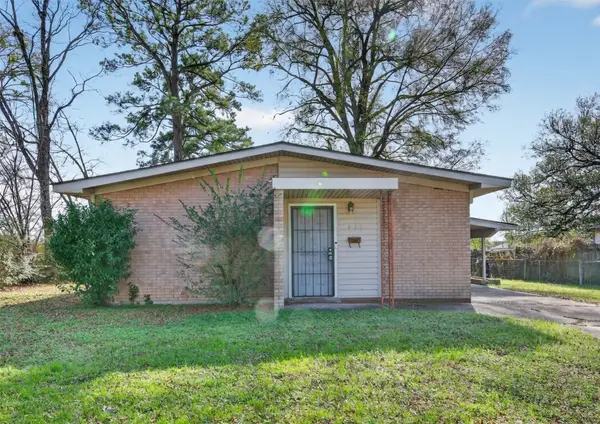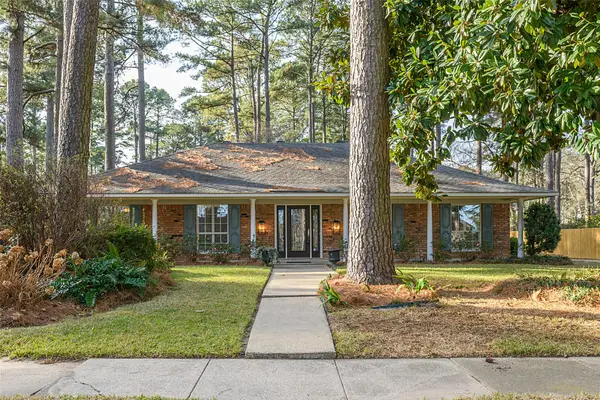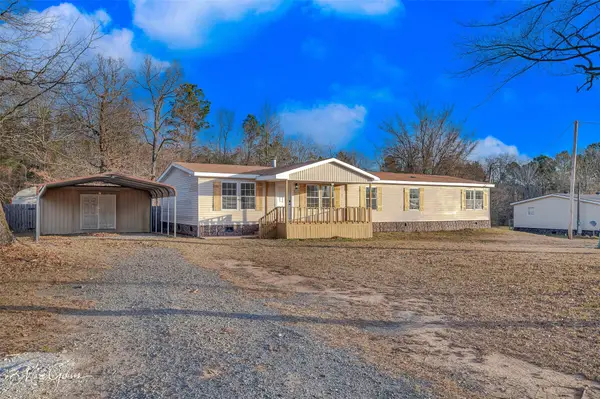408 Oneonta Street, Shreveport, LA 71106
Local realty services provided by:Better Homes and Gardens Real Estate Rhodes Realty
Listed by: lisa hargrove318-861-2461
Office: coldwell banker apex, realtors
MLS#:20911553
Source:GDAR
Price summary
- Price:$599,000
- Price per sq. ft.:$147.97
About this home
Beautiful South Highlands home with lovely updates - old world Mediterranean style
with traditional accents throughout. Inviting entry with flagstone walkway and front
porch. Beautiful formal living with hardwood floors, decorative fireplace and pretty mantle, leads
to formal dining with hardwood flooring. Updated kitchen with stainless appliances,
granite counters, double ovens, island with seating, pantry. Charming breakfast
area. Spacious family room with fireplace, built ins and wet bar area. Downstairs bedroom
currently used as office, downstairs full bath. Upstairs features spacious primary bedroom
with sitting area and primary bath, 3 additional bedrooms and 2 additional full baths, den area
and laundry room. Incredible 430 square foot detached guest house with cathedral ceiling,
murphy bed, built ins, kitchenette with sink, microwave and fridge, full bath. Lovely deck with
stonework perfect for outdoor entertaining. You are going to love this home!!
Contact an agent
Home facts
- Year built:1940
- Listing ID #:20911553
- Added:276 day(s) ago
- Updated:January 23, 2026 at 12:43 PM
Rooms and interior
- Bedrooms:5
- Total bathrooms:4
- Full bathrooms:4
- Living area:4,048 sq. ft.
Heating and cooling
- Cooling:Central Air, Electric
- Heating:Central, Natural Gas
Structure and exterior
- Roof:Tile
- Year built:1940
- Building area:4,048 sq. ft.
- Lot area:0.35 Acres
Schools
- High school:Caddo ISD Schools
- Middle school:Caddo ISD Schools
- Elementary school:Caddo ISD Schools
Finances and disclosures
- Price:$599,000
- Price per sq. ft.:$147.97
New listings near 408 Oneonta Street
- New
 $74,900Active3 beds 2 baths1,183 sq. ft.
$74,900Active3 beds 2 baths1,183 sq. ft.3929 Oakcrest Street, Shreveport, LA 71109
MLS# 21159248Listed by: DIAMOND REALTY & ASSOCIATES - New
 $130,000Active3 beds 2 baths1,148 sq. ft.
$130,000Active3 beds 2 baths1,148 sq. ft.635 Browning Street, Shreveport, LA 71106
MLS# 21159971Listed by: CENTURY 21 ELITE - New
 $430,000Active4 beds 3 baths2,590 sq. ft.
$430,000Active4 beds 3 baths2,590 sq. ft.274 Captain Hm Shreve Boulevard, Shreveport, LA 71115
MLS# 21160870Listed by: EPIQUE INC - New
 $199,900Active3 beds 2 baths2,442 sq. ft.
$199,900Active3 beds 2 baths2,442 sq. ft.5561 Asbury Lane, Shreveport, LA 71129
MLS# 21161425Listed by: KELLER WILLIAMS NORTHWEST - New
 $89,250Active2 beds 2 baths1,400 sq. ft.
$89,250Active2 beds 2 baths1,400 sq. ft.5936 Yarbrough Road, Shreveport, LA 71119
MLS# 21161639Listed by: PRIME REAL ESTATE, LLC - New
 $415,000Active4 beds 4 baths3,247 sq. ft.
$415,000Active4 beds 4 baths3,247 sq. ft.720 Cobblestone Drive, Shreveport, LA 71106
MLS# 21157866Listed by: COLDWELL BANKER APEX, REALTORS - New
 $207,900Active4 beds 2 baths2,333 sq. ft.
$207,900Active4 beds 2 baths2,333 sq. ft.5460 Chuck A Drive, Shreveport, LA 71129
MLS# 21161190Listed by: EAST BANK REAL ESTATE  $355,054Pending4 beds 3 baths2,941 sq. ft.
$355,054Pending4 beds 3 baths2,941 sq. ft.5209 Cadabra Drive, Shreveport, LA 71107
MLS# 21161069Listed by: CICERO REALTY LLC- New
 $27,500Active4 beds 2 baths1,181 sq. ft.
$27,500Active4 beds 2 baths1,181 sq. ft.116 S Greenbrook Loop, Shreveport, LA 71106
MLS# 21160858Listed by: KELLER WILLIAMS NORTHWEST - New
 $285,000Active3 beds 2 baths1,666 sq. ft.
$285,000Active3 beds 2 baths1,666 sq. ft.4716 Sandman Drive, Shreveport, LA 71118
MLS# 21148891Listed by: IMPERIAL REALTY GROUP
