420 Persimmon Drive, Shreveport, LA 71115
Local realty services provided by:Better Homes and Gardens Real Estate Senter, REALTORS(R)
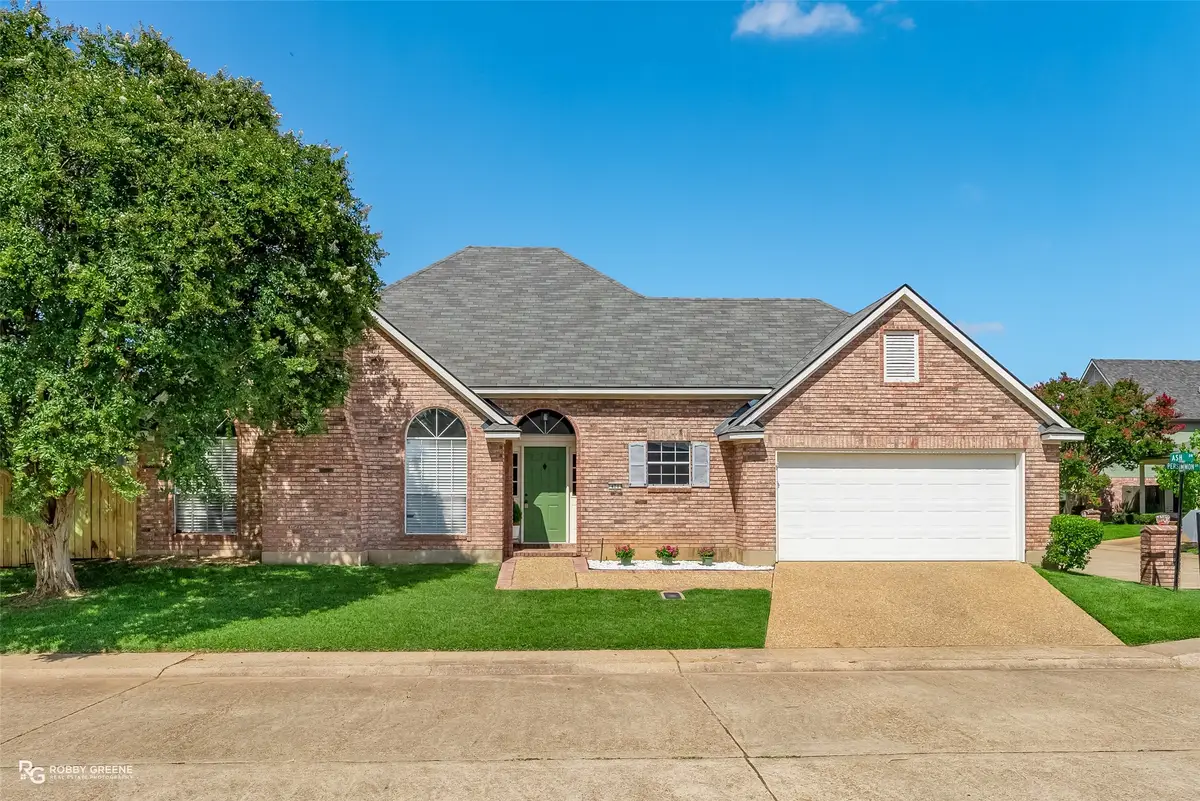
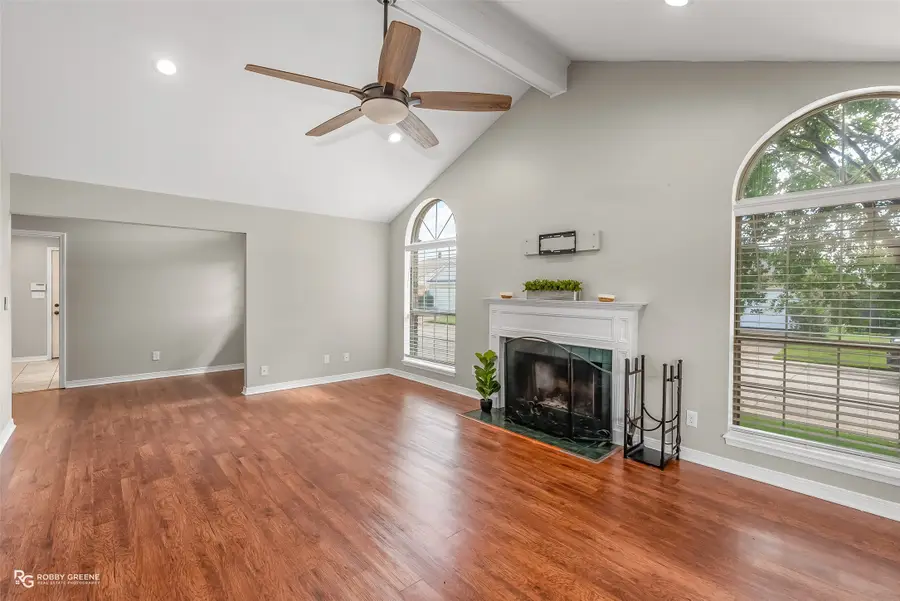
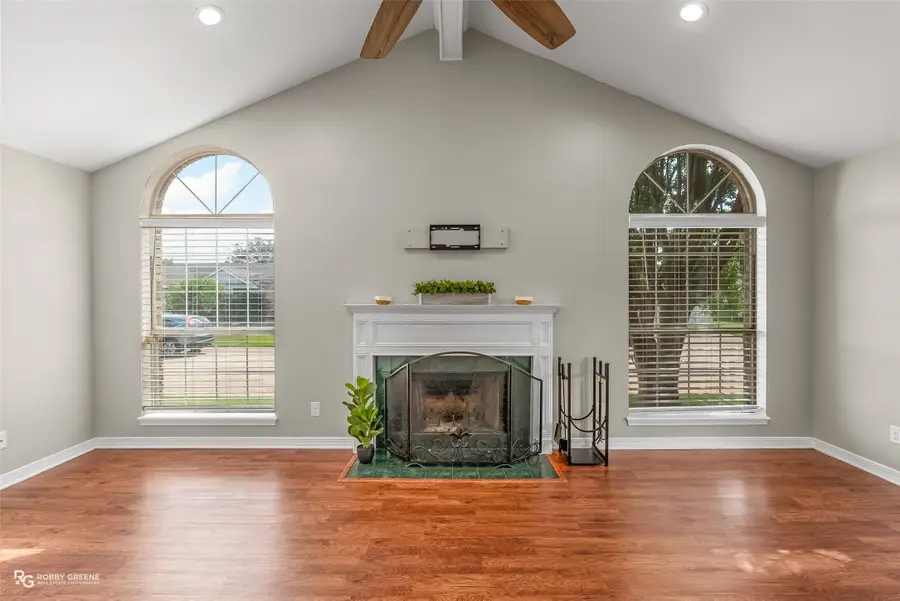
Listed by:tammie harris318-626-5899
Office:rachel & co. realty
MLS#:21008940
Source:GDAR
Price summary
- Price:$205,000
- Price per sq. ft.:$145.39
- Monthly HOA dues:$105
About this home
Charming Corner Lot Home in Gated Pepper Tree
This 2-bedroom, 2-bath home with 1,410 Sq Ft is perfectly positioned on a desirable corner lot in the gated Pepper Tree community. Inside, you'll find a spacious den with vaulted ceilings, a wood-burning fireplace, large windows for natural light, and French doors that open to a covered patio—perfect for relaxing or entertaining. The rare, oversized backyard with wooden fence, offers privacy and room to garden or unwind.
The kitchen and dining area feature tile flooring, while vinyl plank flows seamlessly throughout the rest of the home. The kitchen includes a new refrigerator and dishwasher.
The primary suite boasts a trey ceiling, walk-in closet, and a spa-like bath with a skylight, garden tub and tiled shower. The second bedroom also offers great space, a large closet, and direct access to a second patio and the side yard—ideal for guests or a home office.
Additional updates include an AC compressor (2022).
HOA covers front gate, front yard maintenance, use of clubhouse, pool and tennis courts.
Move-in ready and full of charm!
Contact an agent
Home facts
- Year built:1992
- Listing Id #:21008940
- Added:22 day(s) ago
- Updated:August 15, 2025 at 12:41 AM
Rooms and interior
- Bedrooms:2
- Total bathrooms:2
- Full bathrooms:2
- Living area:1,410 sq. ft.
Heating and cooling
- Cooling:Central Air, Electric
- Heating:Central, Electric
Structure and exterior
- Year built:1992
- Building area:1,410 sq. ft.
- Lot area:0.15 Acres
Schools
- High school:Caddo ISD Schools
- Middle school:Caddo ISD Schools
- Elementary school:Caddo ISD Schools
Finances and disclosures
- Price:$205,000
- Price per sq. ft.:$145.39
- Tax amount:$2,573
New listings near 420 Persimmon Drive
- New
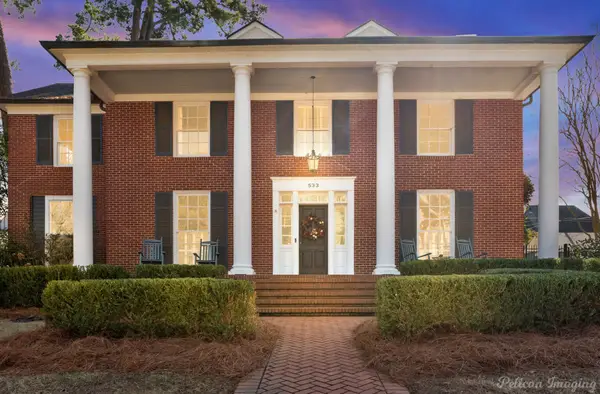 $469,000Active4 beds 3 baths3,932 sq. ft.
$469,000Active4 beds 3 baths3,932 sq. ft.533 Linden Street, Shreveport, LA 71104
MLS# 21032420Listed by: COLDWELL BANKER APEX, REALTORS - New
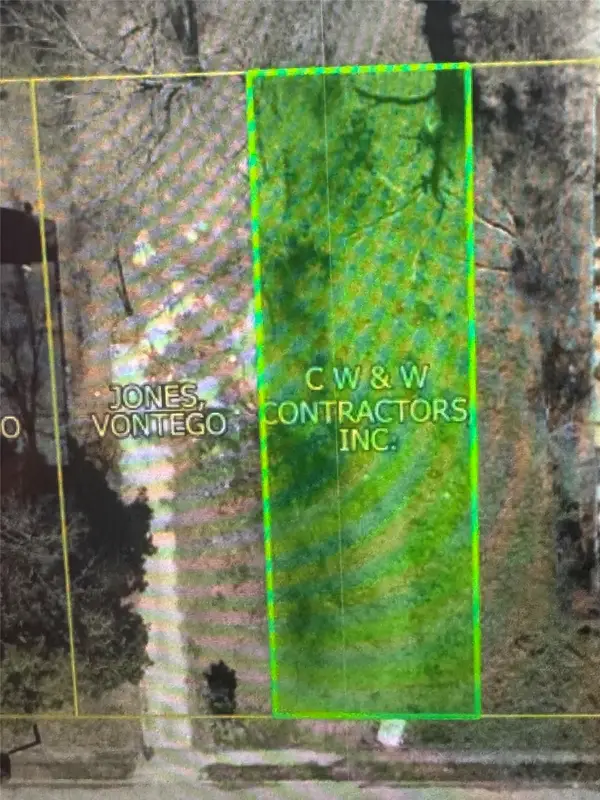 $9,999Active0.11 Acres
$9,999Active0.11 Acres2740 Murphy Street, Shreveport, LA 71103
MLS# 21032725Listed by: LA STATE REALTY, LLC - New
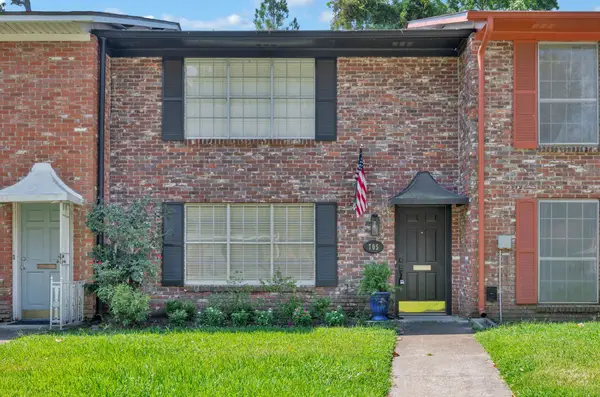 $199,000Active2 beds 3 baths2,008 sq. ft.
$199,000Active2 beds 3 baths2,008 sq. ft.705 Edgemont Street, Shreveport, LA 71106
MLS# 21030999Listed by: OSBORN HAYS REAL ESTATE, LLC - New
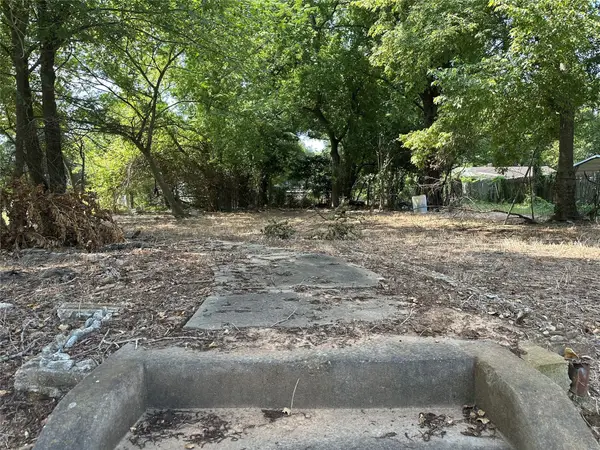 $5,000Active0.11 Acres
$5,000Active0.11 Acres3011 Penick Street, Shreveport, LA 71109
MLS# 21026460Listed by: COLDWELL BANKER APEX, REALTORS - New
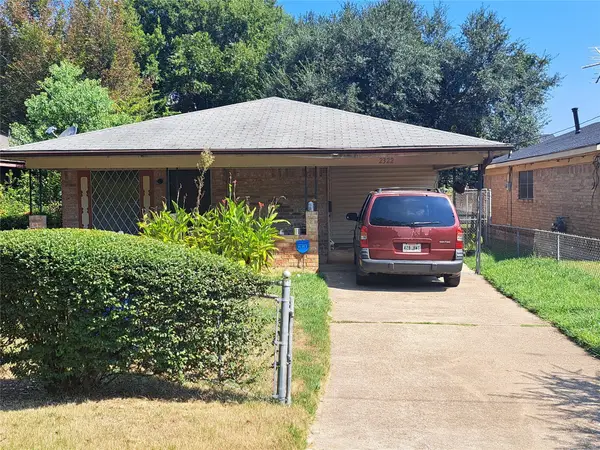 $75,000Active3 beds 2 baths1,151 sq. ft.
$75,000Active3 beds 2 baths1,151 sq. ft.2322 Leslie Street, Shreveport, LA 71103
MLS# 21032446Listed by: COLDWELL BANKER APEX, REALTORS - New
 $285,000Active3 beds 2 baths2,276 sq. ft.
$285,000Active3 beds 2 baths2,276 sq. ft.132 Oscar Lane, Shreveport, LA 71105
MLS# 21026684Listed by: COLDWELL BANKER APEX, REALTORS - New
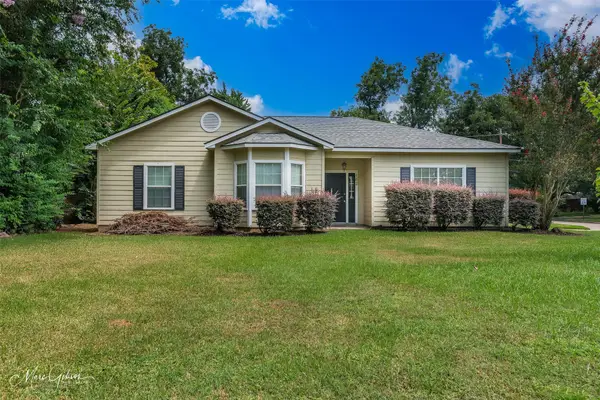 $205,000Active3 beds 2 baths1,645 sq. ft.
$205,000Active3 beds 2 baths1,645 sq. ft.162 Southfield Road, Shreveport, LA 71105
MLS# 21030938Listed by: RE/MAX REAL ESTATE SERVICES - New
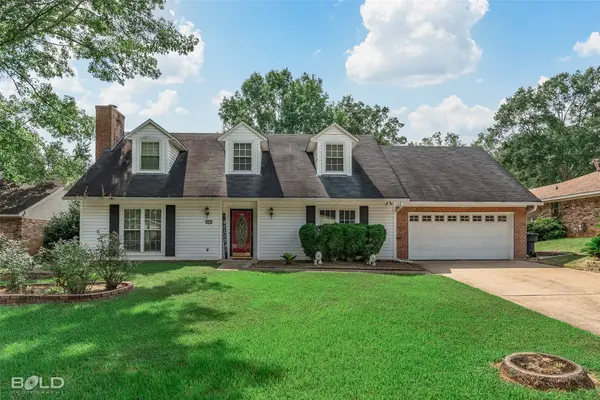 $265,000Active3 beds 2 baths1,947 sq. ft.
$265,000Active3 beds 2 baths1,947 sq. ft.9416 E Heatherstone Drive, Shreveport, LA 71129
MLS# 21025701Listed by: IMPERIAL REALTY GROUP - New
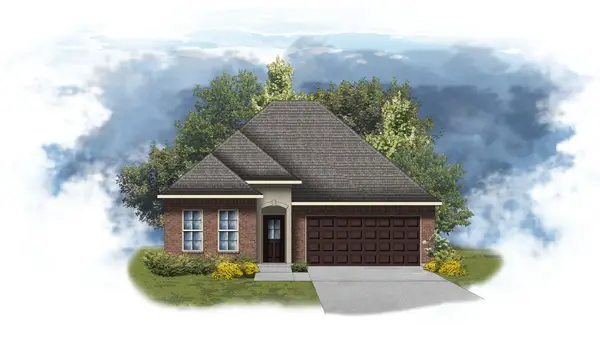 $304,960Active3 beds 2 baths2,061 sq. ft.
$304,960Active3 beds 2 baths2,061 sq. ft.238 Skyhawk Lane, Shreveport, LA 71106
MLS# 21031853Listed by: CICERO REALTY LLC - New
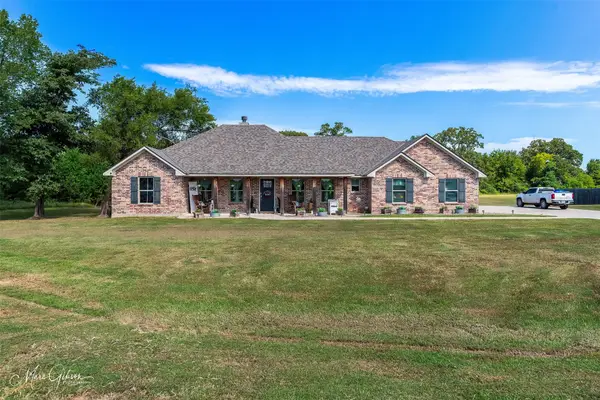 $272,950Active3 beds 2 baths1,655 sq. ft.
$272,950Active3 beds 2 baths1,655 sq. ft.6138 Windwood Estates Drive, Shreveport, LA 71107
MLS# 21030467Listed by: DIAMOND REALTY & ASSOCIATES
