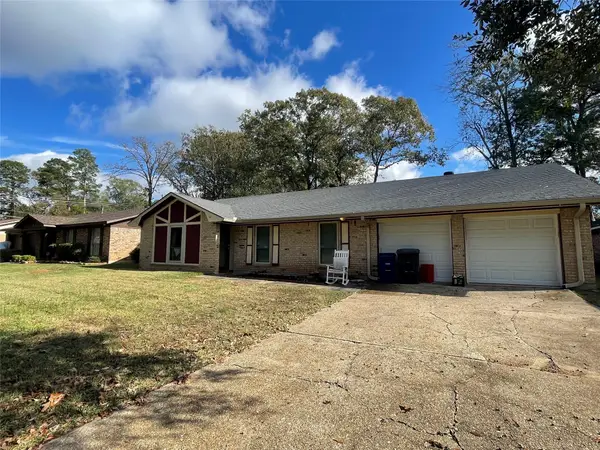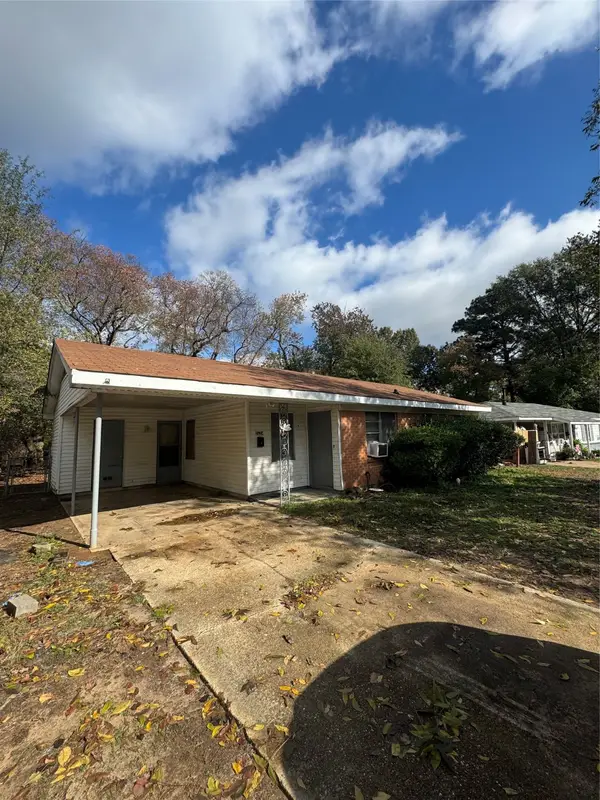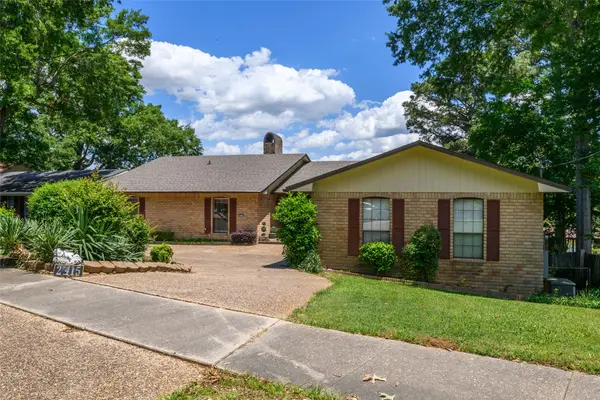4290 Richmond Avenue, Shreveport, LA 71106
Local realty services provided by:Better Homes and Gardens Real Estate Senter, REALTORS(R)
Listed by: lisa hargrove318-861-2461
Office: coldwell banker apex, realtors
MLS#:20980434
Source:GDAR
Price summary
- Price:$1,775,000
- Price per sq. ft.:$182.2
About this home
Stunning Mediterranean meets Hollywood Regency style home located on 1.8 acres
in the heart of South Highlands!! This exquisitely crafted property is a one of a kind offering
with extreme quality and privacy. The grand entry with beautiful spiral staircase flows seamlessly to views of the pleasant atmosphere of the exterior grounds. The oversized
formal living is unique with arched ceiling design and lovely fireplace. The loggia opens
to the formal dining. A fabulous kitchen designed for entertaining with butlers pantry,
large island for seating, bar area and is open to family room with pretty woodwork and
fireplace. Downstairs features a powder room, guest bedroom and bath. Upstairs
features large primary bedroom with his and hers dressing areas, office and 4 additional
bedrooms. Lovely inground pool and patio area. This estate is perfect for family living and entertaining inside and out.Please call listing agent for additional details.
Contact an agent
Home facts
- Year built:1922
- Listing ID #:20980434
- Added:155 day(s) ago
- Updated:November 28, 2025 at 12:40 PM
Rooms and interior
- Bedrooms:6
- Total bathrooms:11
- Full bathrooms:9
- Half bathrooms:2
- Living area:9,742 sq. ft.
Heating and cooling
- Cooling:Central Air, Electric
- Heating:Central
Structure and exterior
- Roof:Composition
- Year built:1922
- Building area:9,742 sq. ft.
- Lot area:1.85 Acres
Schools
- High school:Caddo ISD Schools
- Middle school:Caddo ISD Schools
- Elementary school:Caddo ISD Schools
Finances and disclosures
- Price:$1,775,000
- Price per sq. ft.:$182.2
- Tax amount:$7,179
New listings near 4290 Richmond Avenue
- New
 $235,000Active2 beds 2 baths2,047 sq. ft.
$235,000Active2 beds 2 baths2,047 sq. ft.387 Albert Avenue, Shreveport, LA 71105
MLS# 21121566Listed by: COLDWELL BANKER APEX, REALTORS - New
 $302,900Active4 beds 2 baths1,867 sq. ft.
$302,900Active4 beds 2 baths1,867 sq. ft.7033 Brook Hollow Drive, Zachary, LA 70791
MLS# BR2025021597Listed by: D.R. HORTON REALTY OF LOUISIAN - New
 $159,900Active3 beds 1 baths1,195 sq. ft.
$159,900Active3 beds 1 baths1,195 sq. ft.159 Pennsylvania Avenue, Shreveport, LA 71105
MLS# 21121328Listed by: RE/MAX UNITED - Open Sat, 2 to 4pmNew
 Listed by BHGRE$195,000Active3 beds 3 baths1,762 sq. ft.
Listed by BHGRE$195,000Active3 beds 3 baths1,762 sq. ft.4806 Bramble Way, Shreveport, LA 71118
MLS# 21113704Listed by: BETTER HOMES AND GARDENS REAL ESTATE RHODES REALTY - New
 $529,999Active3 beds 4 baths2,360 sq. ft.
$529,999Active3 beds 4 baths2,360 sq. ft.1940 Shaded Willow Lane, Shreveport, LA 71106
MLS# 21121141Listed by: DIAMOND REALTY & ASSOCIATES - New
 $285,000Active4 beds 3 baths2,366 sq. ft.
$285,000Active4 beds 3 baths2,366 sq. ft.811 Audubon Place, Shreveport, LA 71105
MLS# 21120966Listed by: PINNACLE REALTY ADVISORS - New
 $154,000Active2 beds 2 baths1,137 sq. ft.
$154,000Active2 beds 2 baths1,137 sq. ft.3100 Fairfield Avenue #14 C, Shreveport, LA 71104
MLS# 21120866Listed by: RACHEL & CO. REALTY - New
 $129,900Active4 beds 2 baths1,990 sq. ft.
$129,900Active4 beds 2 baths1,990 sq. ft.9801 Hillsboro Drive, Shreveport, LA 71118
MLS# 21120690Listed by: KELLER WILLIAMS NORTHWEST - New
 $85,000Active3 beds 1 baths1,054 sq. ft.
$85,000Active3 beds 1 baths1,054 sq. ft.2624 Lola Lane, Shreveport, LA 71118
MLS# 21079736Listed by: CENTURY 21 ELITE - New
 $375,000Active4 beds 4 baths3,250 sq. ft.
$375,000Active4 beds 4 baths3,250 sq. ft.2415 Lakecrest Drive, Shreveport, LA 71109
MLS# 21119847Listed by: COLDWELL BANKER APEX, REALTORS
