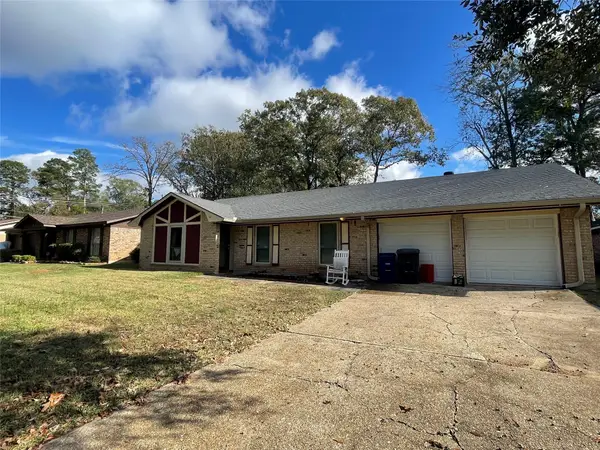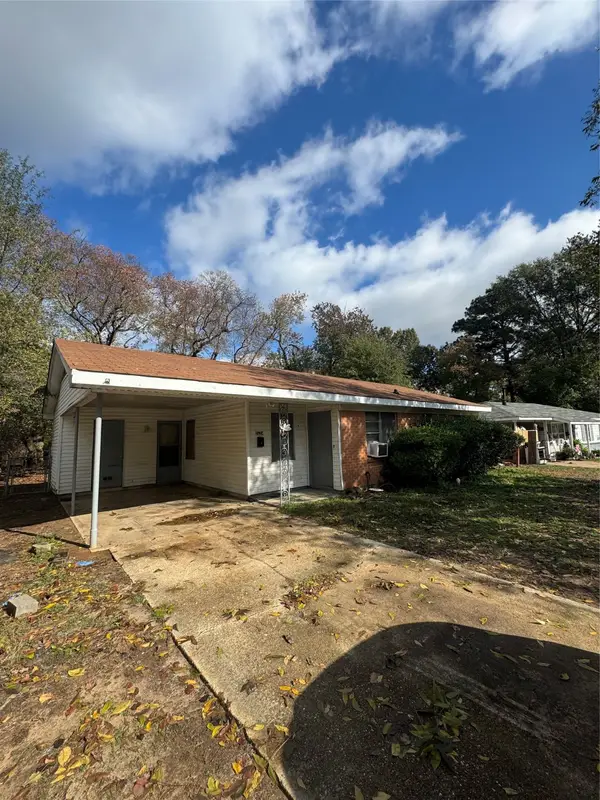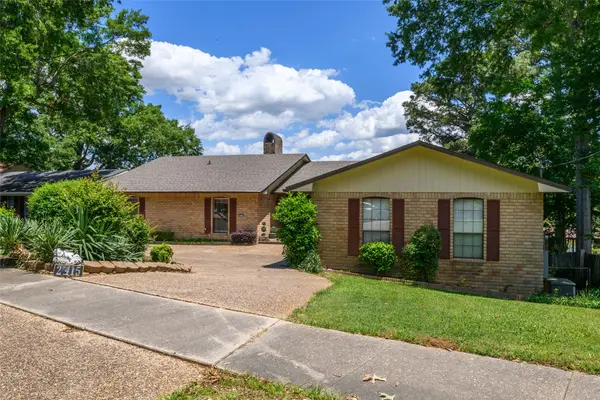436 Delaware Street, Shreveport, LA 71106
Local realty services provided by:Better Homes and Gardens Real Estate Lindsey Realty
Upcoming open houses
- Sun, Nov 3001:00 pm - 03:00 pm
Listed by: chealsea knowles318-213-1555
Office: keller williams northwest
MLS#:21109009
Source:GDAR
Price summary
- Price:$235,000
- Price per sq. ft.:$100.3
About this home
A recent engineer's report is attached, showing no structural issues. Come see this remodeled 3 bedroom, 2 bath home with 2,343 sq ft in South Highlands. Lots of updates and fresh paint throughout. This home features a nice foyer with brick floor, a huge living room with fireplace, luxury vinyl flooring and built-ins. The kitchen has been painted, has quartz counter tops, breakfast bar and plenty of cabinets. The cozy dining room features an electric fireplace. A spacious primary suite features 2 closets, hardwood flooring and ensuite bath. This home offers built-ins, original hardwood floors in bedrooms, and new luxury vinyl flooring in main living areas, remote ceiling fans, new wallpaper in bathrooms and more. A brand new roof adds long-term value. If you like the outdoors, you will be welcomed by a nice sized open patio, a large tree-shaded yard that is ideal for gatherings or quiet evenings. If youre looking for a home with style, space, and smart updates then make your appointment to visit this home and see what all it has to offer and then imagine yourself living there.
Contact an agent
Home facts
- Year built:1950
- Listing ID #:21109009
- Added:203 day(s) ago
- Updated:November 28, 2025 at 12:40 PM
Rooms and interior
- Bedrooms:3
- Total bathrooms:2
- Full bathrooms:2
- Living area:2,343 sq. ft.
Structure and exterior
- Year built:1950
- Building area:2,343 sq. ft.
- Lot area:0.32 Acres
Finances and disclosures
- Price:$235,000
- Price per sq. ft.:$100.3
New listings near 436 Delaware Street
- New
 $235,000Active2 beds 2 baths2,047 sq. ft.
$235,000Active2 beds 2 baths2,047 sq. ft.387 Albert Avenue, Shreveport, LA 71105
MLS# 21121566Listed by: COLDWELL BANKER APEX, REALTORS - New
 $302,900Active4 beds 2 baths1,867 sq. ft.
$302,900Active4 beds 2 baths1,867 sq. ft.7033 Brook Hollow Drive, Zachary, LA 70791
MLS# BR2025021597Listed by: D.R. HORTON REALTY OF LOUISIAN - New
 $159,900Active3 beds 1 baths1,195 sq. ft.
$159,900Active3 beds 1 baths1,195 sq. ft.159 Pennsylvania Avenue, Shreveport, LA 71105
MLS# 21121328Listed by: RE/MAX UNITED - Open Sat, 2 to 4pmNew
 Listed by BHGRE$195,000Active3 beds 3 baths1,762 sq. ft.
Listed by BHGRE$195,000Active3 beds 3 baths1,762 sq. ft.4806 Bramble Way, Shreveport, LA 71118
MLS# 21113704Listed by: BETTER HOMES AND GARDENS REAL ESTATE RHODES REALTY - New
 $529,999Active3 beds 4 baths2,360 sq. ft.
$529,999Active3 beds 4 baths2,360 sq. ft.1940 Shaded Willow Lane, Shreveport, LA 71106
MLS# 21121141Listed by: DIAMOND REALTY & ASSOCIATES - New
 $285,000Active4 beds 3 baths2,366 sq. ft.
$285,000Active4 beds 3 baths2,366 sq. ft.811 Audubon Place, Shreveport, LA 71105
MLS# 21120966Listed by: PINNACLE REALTY ADVISORS - New
 $154,000Active2 beds 2 baths1,137 sq. ft.
$154,000Active2 beds 2 baths1,137 sq. ft.3100 Fairfield Avenue #14 C, Shreveport, LA 71104
MLS# 21120866Listed by: RACHEL & CO. REALTY - New
 $129,900Active4 beds 2 baths1,990 sq. ft.
$129,900Active4 beds 2 baths1,990 sq. ft.9801 Hillsboro Drive, Shreveport, LA 71118
MLS# 21120690Listed by: KELLER WILLIAMS NORTHWEST - New
 $85,000Active3 beds 1 baths1,054 sq. ft.
$85,000Active3 beds 1 baths1,054 sq. ft.2624 Lola Lane, Shreveport, LA 71118
MLS# 21079736Listed by: CENTURY 21 ELITE - New
 $375,000Active4 beds 4 baths3,250 sq. ft.
$375,000Active4 beds 4 baths3,250 sq. ft.2415 Lakecrest Drive, Shreveport, LA 71109
MLS# 21119847Listed by: COLDWELL BANKER APEX, REALTORS
