437 Bob White Lane, Shreveport, LA 71106
Local realty services provided by:Better Homes and Gardens Real Estate Lindsey Realty
Listed by:sharon martinelli318-861-2461
Office:coldwell banker apex, realtors
MLS#:20989508
Source:GDAR
Price summary
- Price:$674,000
- Price per sq. ft.:$270.03
About this home
Fabulous 2.4 acre Estate Lot boasts 341' of road frontage on Premier Bob White Lane! This lush vegetation of hardwood trees, sweet olive trees, gardenias, azaleas, evergreens, and ferns invite you to enjoy the 571 square footage covered porch spanning the rear of the home. Upper and lower decks invite you to stay and view the birds & wildlife. Two bedrooms are ensuite and could be dual primary bedrooms. A third room can be converted to a bedroom with space provided for a closet. This area is designed for your needs of an office, workout room, art studio or bedroom. Floor to ceiling wall of windows slide open and invite nature into this mid-century-modern gem with opulent open family room warmed with natural western cedar and masonry fireplace, a cathedral ceiling, and terra cotta flooring. New roof in 2023. This home was architecturally-designed and custom-built on a desired street with peaceful surroundings. This home is designed for entertaining with open concept floor plan. Living in this private, unique home is like living in your own natural nature park.
Contact an agent
Home facts
- Year built:1979
- Listing ID #:20989508
- Added:90 day(s) ago
- Updated:October 02, 2025 at 11:37 AM
Rooms and interior
- Bedrooms:3
- Total bathrooms:3
- Full bathrooms:2
- Half bathrooms:1
- Living area:2,496 sq. ft.
Heating and cooling
- Cooling:Central Air, Electric
- Heating:Central, Natural Gas
Structure and exterior
- Year built:1979
- Building area:2,496 sq. ft.
- Lot area:2.4 Acres
Schools
- High school:Caddo ISD Schools
- Middle school:Caddo ISD Schools
- Elementary school:Caddo ISD Schools
Finances and disclosures
- Price:$674,000
- Price per sq. ft.:$270.03
- Tax amount:$4,315
New listings near 437 Bob White Lane
- New
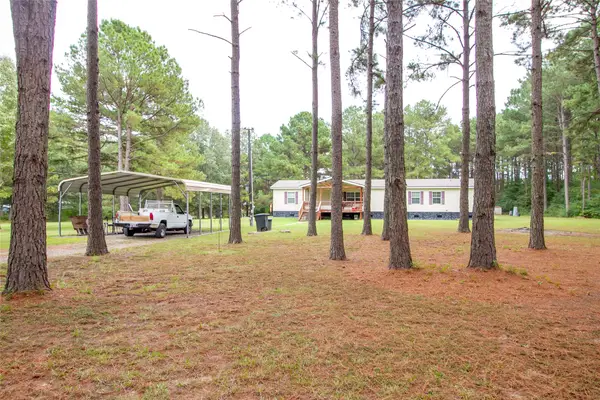 $245,000Active4 beds 2 baths2,118 sq. ft.
$245,000Active4 beds 2 baths2,118 sq. ft.1301 Bar G Road, Shreveport, LA 71107
MLS# 21075846Listed by: DIAMOND REALTY & ASSOCIATES - New
 $275,000Active3 beds 2 baths1,678 sq. ft.
$275,000Active3 beds 2 baths1,678 sq. ft.10524 Plum Creek Drive, Shreveport, LA 71106
MLS# 21074674Listed by: DIAMOND REALTY & ASSOCIATES - New
 $275,000Active3 beds 3 baths1,978 sq. ft.
$275,000Active3 beds 3 baths1,978 sq. ft.2013 E Kings Highway, Shreveport, LA 71105
MLS# 21071421Listed by: PINNACLE REALTY ADVISORS - New
 $34,999Active4 beds 2 baths1,479 sq. ft.
$34,999Active4 beds 2 baths1,479 sq. ft.3124 Stonewall Street, Shreveport, LA 71109
MLS# 21075743Listed by: PINNACLE REALTY ADVISORS - New
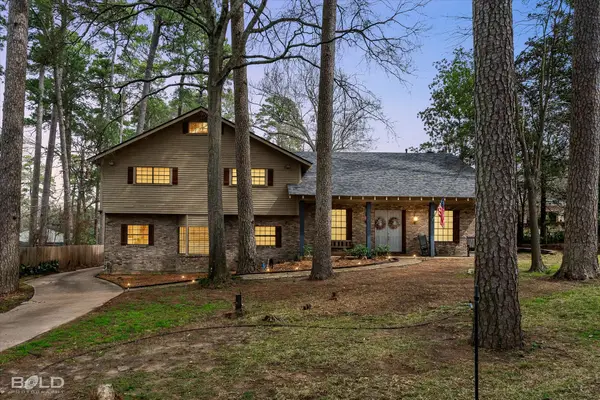 $550,000Active5 beds 5 baths4,650 sq. ft.
$550,000Active5 beds 5 baths4,650 sq. ft.6439 Creswell Avenue, Shreveport, LA 71106
MLS# 21075394Listed by: BERKSHIRE HATHAWAY HOMESERVICES ALLY REAL ESTATE - New
 $299,900Active4 beds 3 baths1,990 sq. ft.
$299,900Active4 beds 3 baths1,990 sq. ft.352 Pilatus Drive, Shreveport, LA 71106
MLS# 21075414Listed by: KELLER WILLIAMS NORTHWEST - New
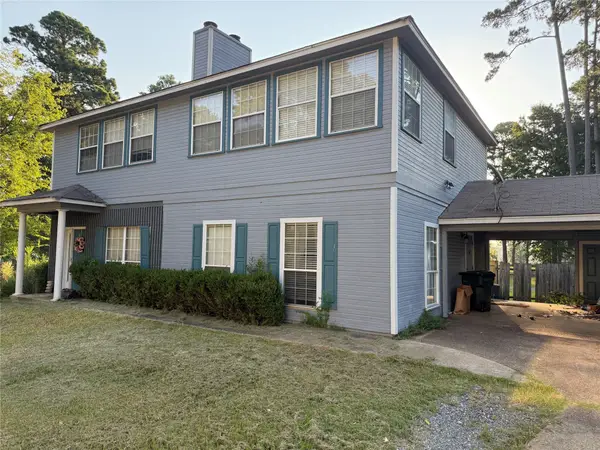 $155,000Active3 beds 3 baths2,447 sq. ft.
$155,000Active3 beds 3 baths2,447 sq. ft.1601 Top Bluff Lane, Shreveport, LA 71109
MLS# 21035715Listed by: KELLER WILLIAMS NORTHWEST - New
 $172,000Active2 beds 1 baths1,446 sq. ft.
$172,000Active2 beds 1 baths1,446 sq. ft.841 Dudley Drive, Shreveport, LA 71104
MLS# 21072406Listed by: COLDWELL BANKER APEX, REALTORS - New
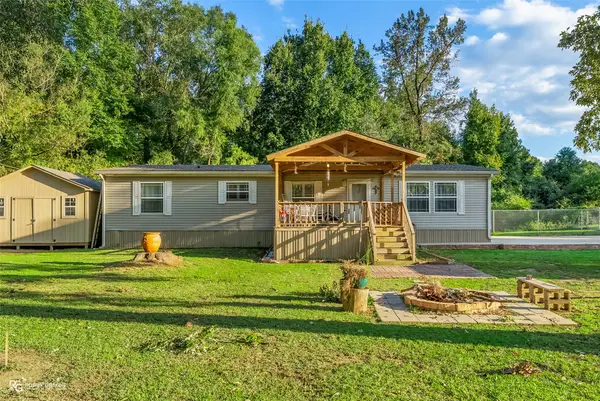 $250,000Active3 beds 2 baths1,792 sq. ft.
$250,000Active3 beds 2 baths1,792 sq. ft.8287 Jefferson Paige Road, Shreveport, LA 71119
MLS# 21074059Listed by: DIAMOND REALTY & ASSOCIATES - New
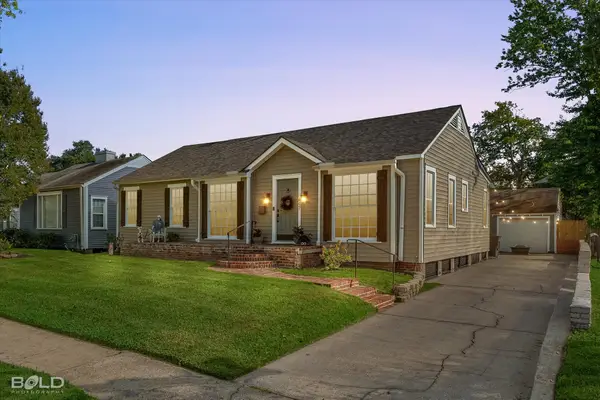 $237,900Active3 beds 2 baths1,873 sq. ft.
$237,900Active3 beds 2 baths1,873 sq. ft.447 Dudley Drive, Shreveport, LA 71104
MLS# 21069717Listed by: BERKSHIRE HATHAWAY HOMESERVICES ALLY REAL ESTATE
