472 Ockley Drive, Shreveport, LA 71105
Local realty services provided by:Better Homes and Gardens Real Estate Senter, REALTORS(R)
Upcoming open houses
- Sun, Feb 1502:00 pm - 04:00 pm
- Sun, Feb 2202:00 pm - 04:00 pm
Listed by: rosiland edwards318-861-2461
Office: coldwell banker apex, realtors
MLS#:21110005
Source:GDAR
Price summary
- Price:$250,000
- Price per sq. ft.:$91.41
About this home
Discover this well maintained 5-bedroom, 3-bath residence, nestled in the heart of Shreveport, LA. Designed with a vintage custom floorplan, it effortlessly combines style and functionality, perfect for anyone looking for ample space and comfort. Upon entering, be captivated by the harmonious blend of hardwood, carpet, and ceramic tile floors that span throughout the home. The interior boasts fresh paint, providing a crisp, inviting atmosphere that is ready for your personal touches. The spacious living areas flow seamlessly, ideal for entertaining and day-to-day living. The kitchen is equipped with all essential appliances that stay, ensuring a hassle-free move-in experience. The bedrooms offer generous space, with the primary bedroom serving as a private haven, complete with a well-appointed ensuite bath. The remaining bedrooms provide flexibility for guests, a home office, or creative studios. Step outside to a serene backyard oasis, fully fenced and an expansive covered patio presents the perfect spot for morning coffee or evening relaxation, regardless of the weather. Complete HVAC System installed April 2024, New Electric Stove in April 2025, New Refrigerator in June 2025, New Washing Machine in September 2025. Don't miss your chance to own this charming piece of real estate.
Contact an agent
Home facts
- Year built:1953
- Listing ID #:21110005
- Added:91 day(s) ago
- Updated:February 11, 2026 at 12:41 PM
Rooms and interior
- Bedrooms:5
- Total bathrooms:3
- Full bathrooms:3
- Living area:2,735 sq. ft.
Heating and cooling
- Cooling:Central Air, Electric
- Heating:Central, Natural Gas
Structure and exterior
- Year built:1953
- Building area:2,735 sq. ft.
- Lot area:0.25 Acres
Schools
- High school:Caddo ISD Schools
- Middle school:Caddo ISD Schools
- Elementary school:Caddo ISD Schools
Finances and disclosures
- Price:$250,000
- Price per sq. ft.:$91.41
- Tax amount:$2,600
New listings near 472 Ockley Drive
- New
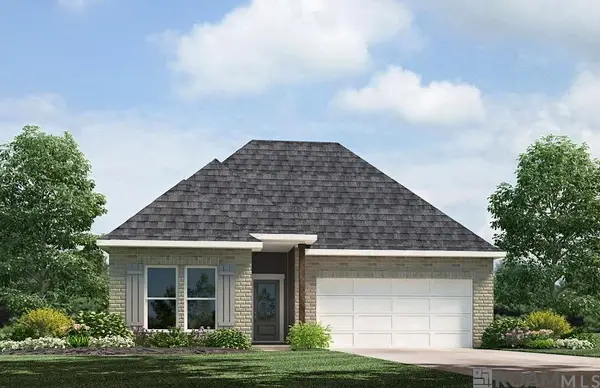 $270,900Active3 beds 2 baths1,588 sq. ft.
$270,900Active3 beds 2 baths1,588 sq. ft.7022 Brook Hollow Drive, Zachary, LA 70791
MLS# 2026002768Listed by: D.R. HORTON REALTY OF LOUISIAN - New
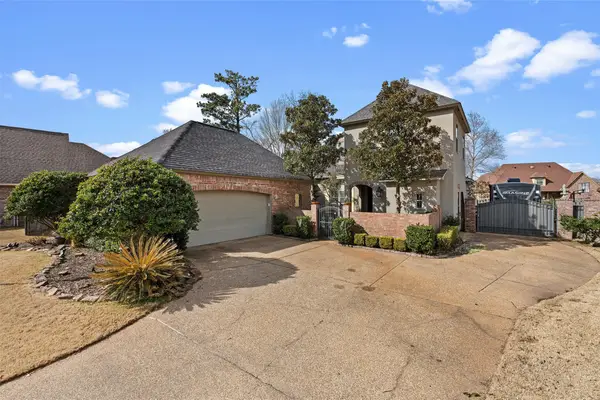 $525,000Active4 beds 4 baths2,800 sq. ft.
$525,000Active4 beds 4 baths2,800 sq. ft.1010 Saint Tammany Court, Shreveport, LA 71106
MLS# 21156015Listed by: RE/MAX EXECUTIVE REALTY - New
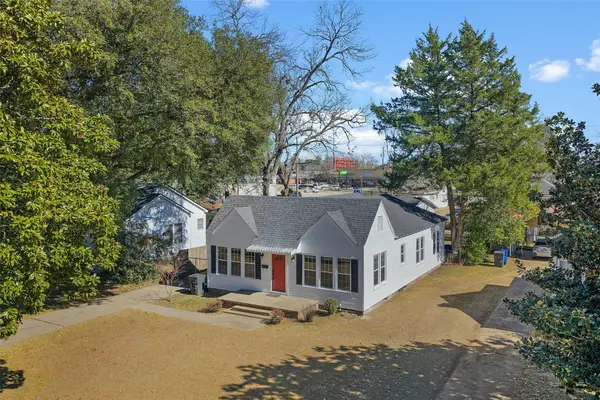 $199,000Active2 beds 1 baths1,501 sq. ft.
$199,000Active2 beds 1 baths1,501 sq. ft.3423 Broadmoor Boulevard, Shreveport, LA 71105
MLS# 21169623Listed by: RE/MAX EXECUTIVE REALTY - New
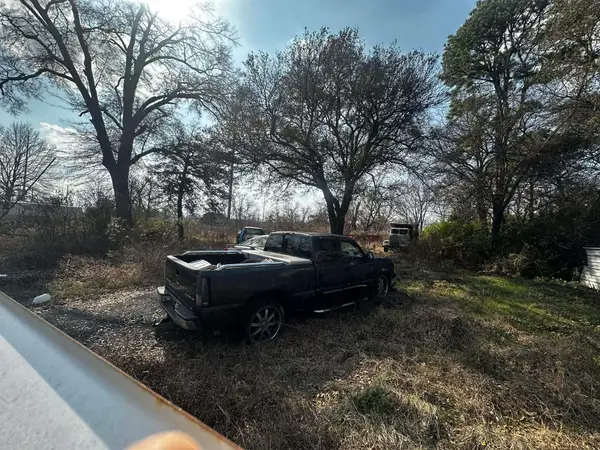 $25,000Active0.73 Acres
$25,000Active0.73 Acres5634 Kent Avenue, Shreveport, LA 71108
MLS# 21176975Listed by: KELLER WILLIAMS NORTHWEST - New
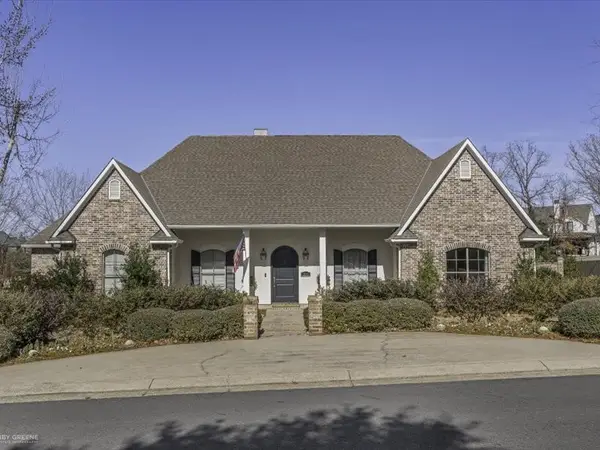 $775,000Active4 beds 5 baths4,321 sq. ft.
$775,000Active4 beds 5 baths4,321 sq. ft.1056 Saint Francis Way, Shreveport, LA 71106
MLS# 21179597Listed by: COLDWELL BANKER APEX, REALTORS - New
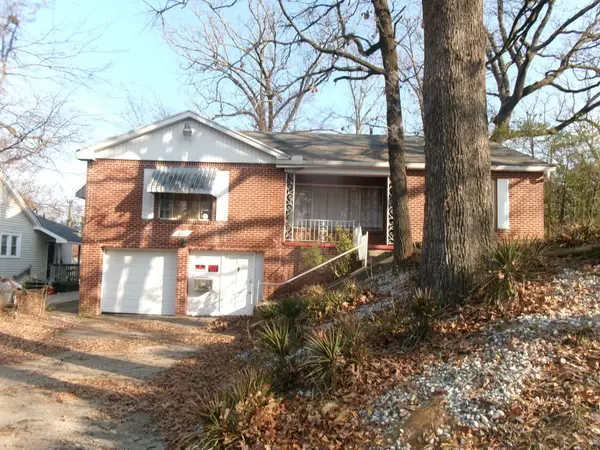 $140,000Active3 beds 2 baths1,781 sq. ft.
$140,000Active3 beds 2 baths1,781 sq. ft.256 Wichita Street, Shreveport, LA 71101
MLS# 21179802Listed by: FRIESTAD REALTY - New
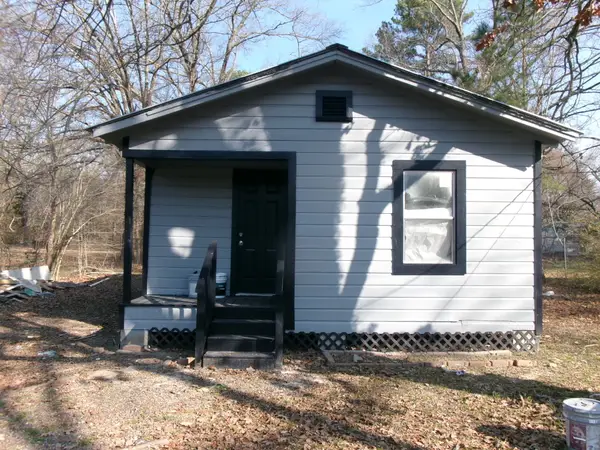 $50,000Active2 beds 1 baths750 sq. ft.
$50,000Active2 beds 1 baths750 sq. ft.2116 Hawkins Street, Shreveport, LA 71107
MLS# 21179846Listed by: FRIESTAD REALTY - New
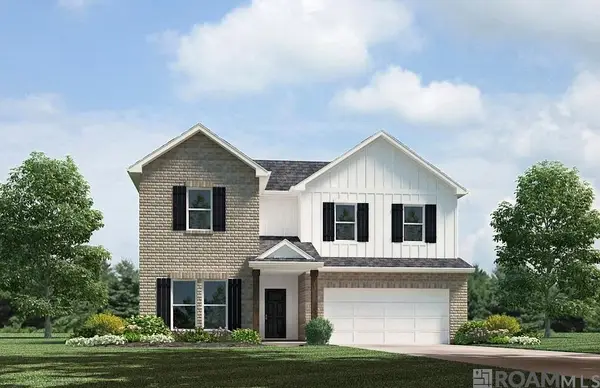 $346,900Active4 beds 3 baths2,484 sq. ft.
$346,900Active4 beds 3 baths2,484 sq. ft.7002 Brook Hollow Drive, Zachary, LA 70791
MLS# 2026002763Listed by: D.R. HORTON REALTY OF LOUISIAN - New
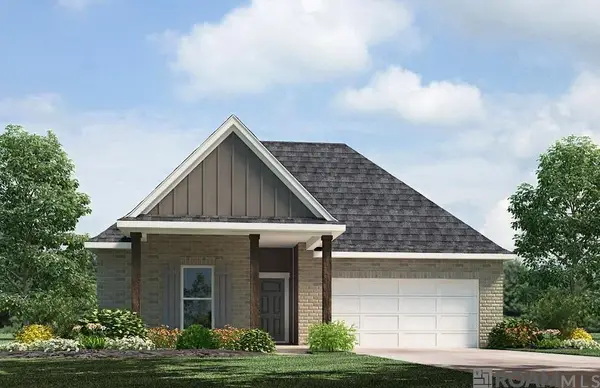 $288,900Active4 beds 2 baths1,867 sq. ft.
$288,900Active4 beds 2 baths1,867 sq. ft.7012 Brook Hollow Drive, Zachary, LA 70791
MLS# 2026002767Listed by: D.R. HORTON REALTY OF LOUISIAN - New
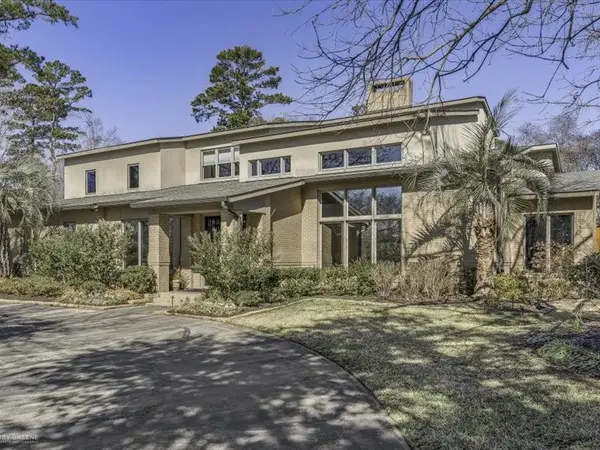 $950,000Active3 beds 5 baths5,568 sq. ft.
$950,000Active3 beds 5 baths5,568 sq. ft.1059 N Pointe Circle, Shreveport, LA 71106
MLS# 21176418Listed by: COLDWELL BANKER APEX, REALTORS

