480 Albany Avenue, Shreveport, LA 71105
Local realty services provided by:Better Homes and Gardens Real Estate Winans
Listed by: jonathan fayard318-233-1045
Office: pinnacle realty advisors
MLS#:20969768
Source:GDAR
Price summary
- Price:$375,000
- Price per sq. ft.:$144.68
About this home
BROADMOOR BEAUTY WITH INGROUND POOL AND 850 SQFT GUEST HOUSE! Here it is - the one you've been waiting for! Welcome home to 480 Albany Avenue, featuring classic craftsman curb appeal and all the extras you could ever want! The backyard oasis is the perfect place to relax or entertain! The main home is 2592 square feet with 3 spacious bedrooms, 2 full bathrooms, and was built in 1926 with tasteful updates and renovations over the years. The guest house is approx 850 square feet with a full kitchen, a wood burning fireplace, 1 bedroom, 1 full bathroom, and would be ideal for an in-law suite, a short or long term rental, or a space to run a business from. The main home features gorgeous original hard wood floors, an easy flow layout, original built-ins, plantation shutters on many windows downstairs, new kitchen floors, a covered side porch, and an incredible upstairs primary suite with brand new carpet, a large walk-in closet, and an ensuite bath with a large steam shower with 3 shower heads including a rain fall! Step into the backyard and you'll immediately notice the tall double layered recently restained Cedar privacy fence fully enclosing the space and will instantly take you to vacation mode! The inground pool (refinished in 2021) is gorgeous with a brick surround, a tanning ledge, and plenty of space to catch some rays or host gatherings. The backyard also features a spacious storage shed that would make a great workshop, she shed, storage, or could be finished out to be an additional office or pool house. The carport provides plenty of covered space for entertaining and there's also a projector and a screen if you want to have a movie night. Located in the heart of Broadmoor with easy access to Youree Drive and Line Avenue and local favorites including Lowder's Bakery, Marilynn's Place, Ki Mexico, Querbes Golf Course, this location is perfection.
Contact an agent
Home facts
- Year built:1926
- Listing ID #:20969768
- Added:236 day(s) ago
- Updated:February 11, 2026 at 12:41 PM
Rooms and interior
- Bedrooms:3
- Total bathrooms:2
- Full bathrooms:2
- Living area:2,592 sq. ft.
Heating and cooling
- Cooling:Central Air, Electric
- Heating:Central, Natural Gas
Structure and exterior
- Roof:Composition
- Year built:1926
- Building area:2,592 sq. ft.
- Lot area:0.36 Acres
Schools
- High school:Caddo ISD Schools
- Middle school:Caddo ISD Schools
- Elementary school:Caddo ISD Schools
Finances and disclosures
- Price:$375,000
- Price per sq. ft.:$144.68
- Tax amount:$2,666
New listings near 480 Albany Avenue
- New
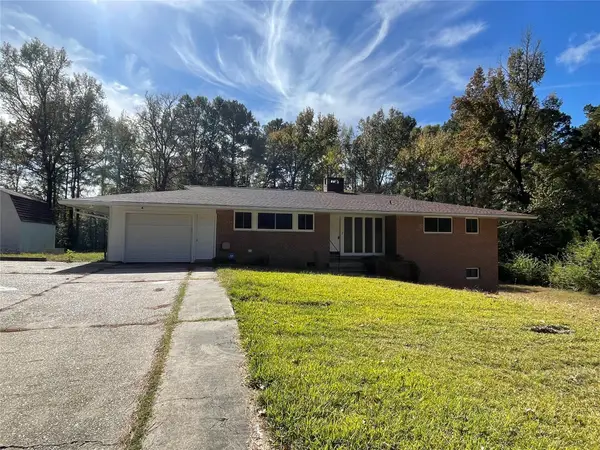 $185,000Active4 beds 5 baths2,729 sq. ft.
$185,000Active4 beds 5 baths2,729 sq. ft.6623 Jefferson Paige Road, Shreveport, LA 71119
MLS# 21174844Listed by: KELLER WILLIAMS NORTHWEST - New
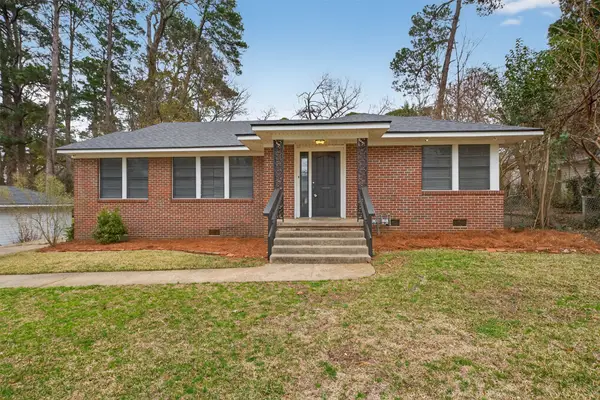 $215,000Active3 beds 2 baths2,144 sq. ft.
$215,000Active3 beds 2 baths2,144 sq. ft.4015 Richmond Avenue, Shreveport, LA 71106
MLS# 21177491Listed by: COLDWELL BANKER APEX, REALTORS - New
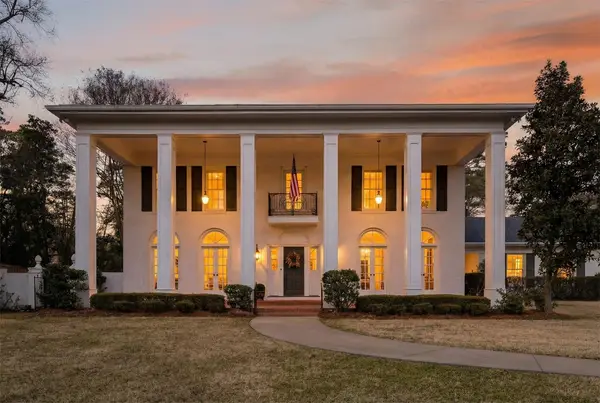 $1,475,000Active4 beds 4 baths5,339 sq. ft.
$1,475,000Active4 beds 4 baths5,339 sq. ft.6607 Gilbert Drive, Shreveport, LA 71106
MLS# 21177434Listed by: COLDWELL BANKER APEX, REALTORS 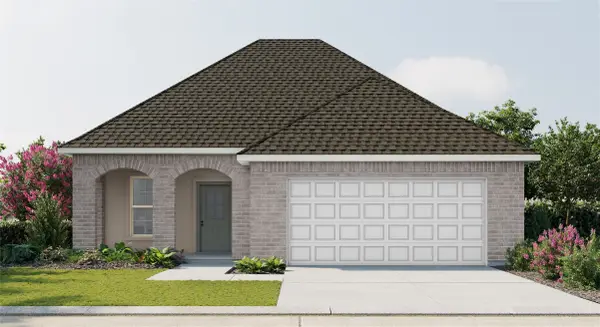 $279,745Pending3 beds 2 baths1,642 sq. ft.
$279,745Pending3 beds 2 baths1,642 sq. ft.321 Skyhawk Lane, Shreveport, LA 71106
MLS# 21177306Listed by: CICERO REALTY LLC- New
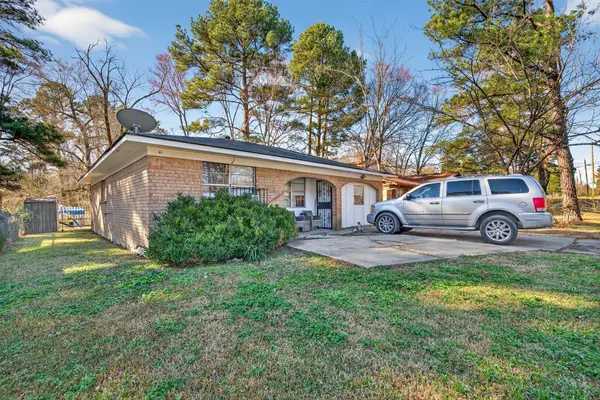 $99,000Active4 beds 2 baths913 sq. ft.
$99,000Active4 beds 2 baths913 sq. ft.2791 Kelsey Street, Shreveport, LA 71107
MLS# 21164947Listed by: BERKSHIRE HATHAWAY HOMESERVICES ALLY REAL ESTATE - New
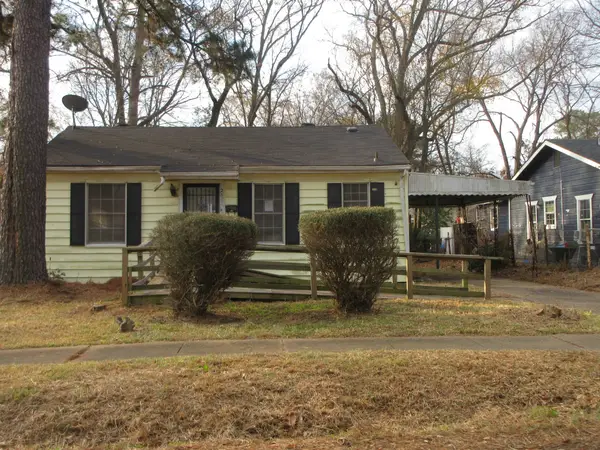 $34,900Active3 beds 2 baths1,300 sq. ft.
$34,900Active3 beds 2 baths1,300 sq. ft.2825 Corbitt Street, Shreveport, LA 71108
MLS# 21177077Listed by: PRIME REAL ESTATE, LLC - New
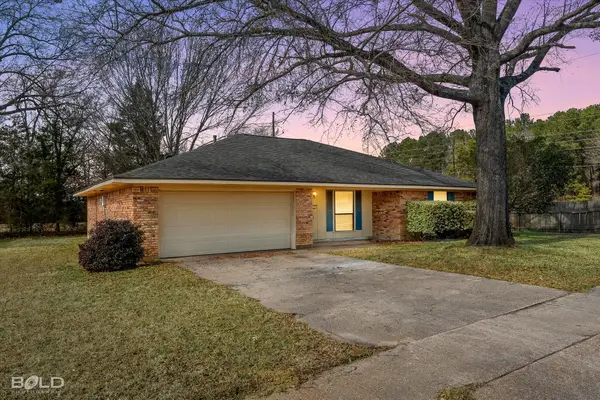 $199,900Active3 beds 2 baths1,624 sq. ft.
$199,900Active3 beds 2 baths1,624 sq. ft.9200 Dawn Ridge Drive, Shreveport, LA 71118
MLS# 21165132Listed by: BERKSHIRE HATHAWAY HOMESERVICES ALLY REAL ESTATE - New
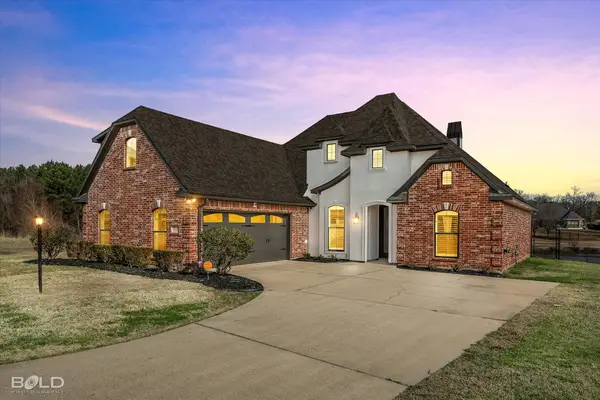 $349,900Active4 beds 3 baths2,286 sq. ft.
$349,900Active4 beds 3 baths2,286 sq. ft.9675 Heron Springs Drive, Shreveport, LA 71106
MLS# 21166810Listed by: BERKSHIRE HATHAWAY HOMESERVICES ALLY REAL ESTATE - New
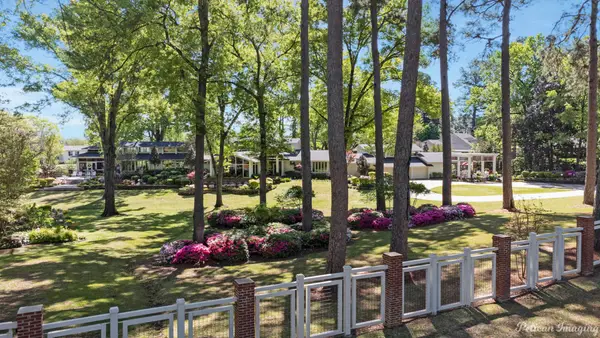 $1,250,000Active4 beds 5 baths7,358 sq. ft.
$1,250,000Active4 beds 5 baths7,358 sq. ft.7111 E Ridge Drive, Shreveport, LA 71106
MLS# 21174928Listed by: COLDWELL BANKER APEX, REALTORS - New
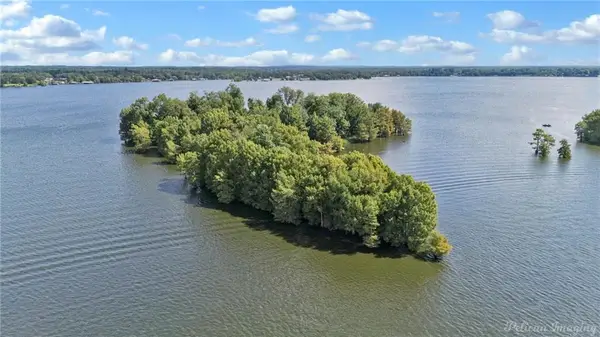 $895,000Active3 beds 2 baths2,100 sq. ft.
$895,000Active3 beds 2 baths2,100 sq. ft.0 Bird Island, Shreveport, LA 71119
MLS# 2541395Listed by: CENTURY 21 ELITE

