4820 Bogey Lane, Shreveport, LA 71107
Local realty services provided by:Better Homes and Gardens Real Estate The Bell Group
Listed by:autumn keith318-233-1045
Office:pinnacle realty advisors
MLS#:20953497
Source:GDAR
Price summary
- Price:$248,900
- Price per sq. ft.:$161.1
About this home
Reduced again! This newly built home with high end upgrades and custom finishes is a must see! Once inside, you'll immediately notice the 14 foot tall ceilings and feel the quality craftsmanship that went into every aspect of this house. The open concept floor plan creates a seamless flow from living room to kitchen to bedrooms, making it ideal for both family living and entertaining. Natural light streaming inside through the big front window enhances the glamour and charm to the upgraded designs of the modern wood look ceramic tile and sparkling white quartz countertops. It gets better because the seller is willing to offer a $1,500 buyer bonus that can be used for buyer needs, such as closing costs or a refrigerator. Don't miss out on this great deal for a better than brand new home! Take notice of the inclusion to desirable additons for privacy like the fully fenced yard and mirror reflected tinted windows that have already been taken care of so you can just sit back, relax, and enjoy life in your beautiful new place!
Contact an agent
Home facts
- Year built:2022
- Listing ID #:20953497
- Added:114 day(s) ago
- Updated:September 25, 2025 at 12:43 PM
Rooms and interior
- Bedrooms:3
- Total bathrooms:2
- Full bathrooms:2
- Living area:1,545 sq. ft.
Heating and cooling
- Cooling:Central Air, Electric
- Heating:Central, Electric, Fireplaces
Structure and exterior
- Year built:2022
- Building area:1,545 sq. ft.
- Lot area:0.17 Acres
Schools
- High school:Caddo ISD Schools
- Middle school:Caddo ISD Schools
- Elementary school:Caddo ISD Schools
Finances and disclosures
- Price:$248,900
- Price per sq. ft.:$161.1
New listings near 4820 Bogey Lane
- New
 $168,900Active3 beds 2 baths1,624 sq. ft.
$168,900Active3 beds 2 baths1,624 sq. ft.8947 Hawthorne Drive, Shreveport, LA 71118
MLS# 21066654Listed by: NWLA REALTY LLC - New
 $164,900Active3 beds 2 baths1,693 sq. ft.
$164,900Active3 beds 2 baths1,693 sq. ft.3819 Eileen Lane, Shreveport, LA 71109
MLS# 21069720Listed by: DIAMOND REALTY & ASSOCIATES - New
 $75,000Active4 beds 2 baths2,303 sq. ft.
$75,000Active4 beds 2 baths2,303 sq. ft.7299 Deer Trail, Shreveport, LA 71107
MLS# 21069570Listed by: FRIESTAD REALTY - New
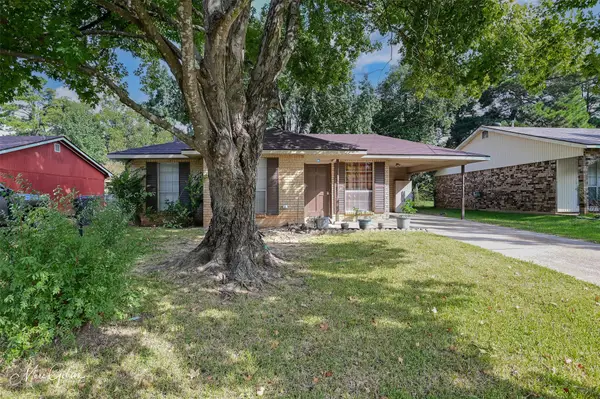 Listed by BHGRE$78,000Active3 beds 1 baths1,076 sq. ft.
Listed by BHGRE$78,000Active3 beds 1 baths1,076 sq. ft.4710 Erin Lane, Shreveport, LA 71109
MLS# 21063443Listed by: BETTER HOMES AND GARDENS REAL ESTATE RHODES REALTY - New
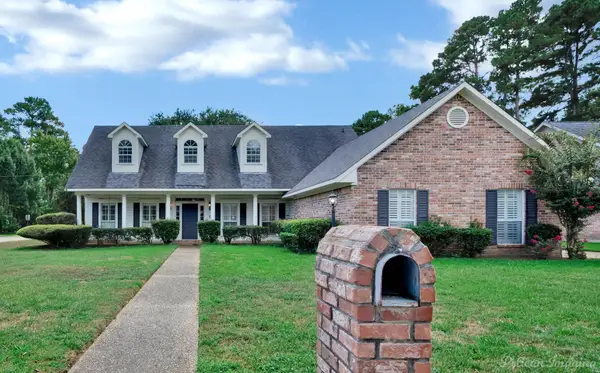 $349,900Active6 beds 4 baths3,080 sq. ft.
$349,900Active6 beds 4 baths3,080 sq. ft.319 Buttonwood Circle, Shreveport, LA 71106
MLS# 21069021Listed by: CENTURY 21 ELITE - New
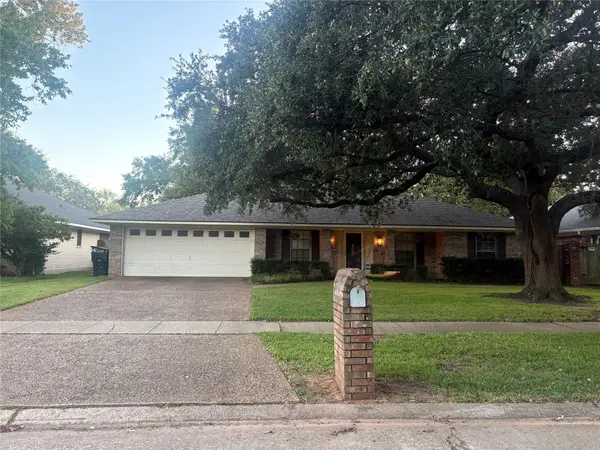 $280,000Active4 beds 2 baths2,160 sq. ft.
$280,000Active4 beds 2 baths2,160 sq. ft.617 Turtle Creek Drive, Shreveport, LA 71115
MLS# 21068342Listed by: DIAMOND REALTY & ASSOCIATES - New
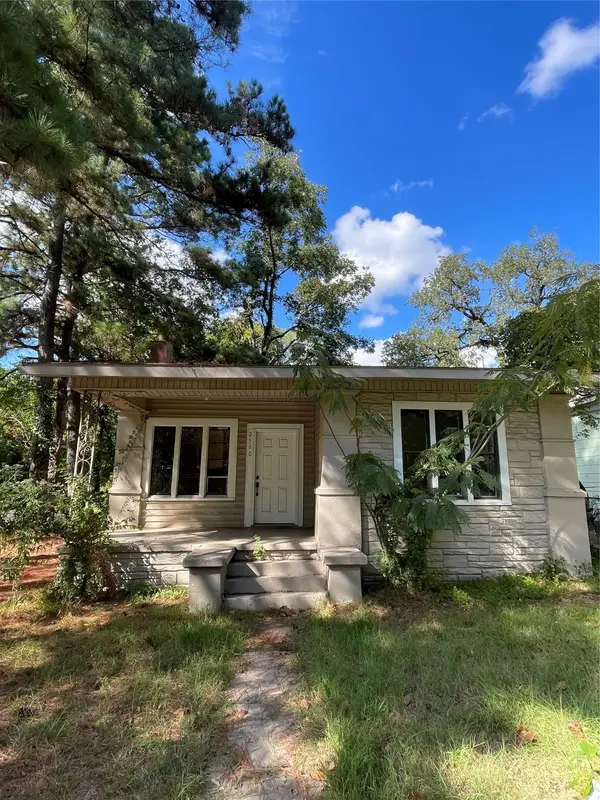 $69,900Active2 beds 1 baths977 sq. ft.
$69,900Active2 beds 1 baths977 sq. ft.2560 Emery Street, Shreveport, LA 71103
MLS# 21068658Listed by: PINNACLE REALTY ADVISORS - New
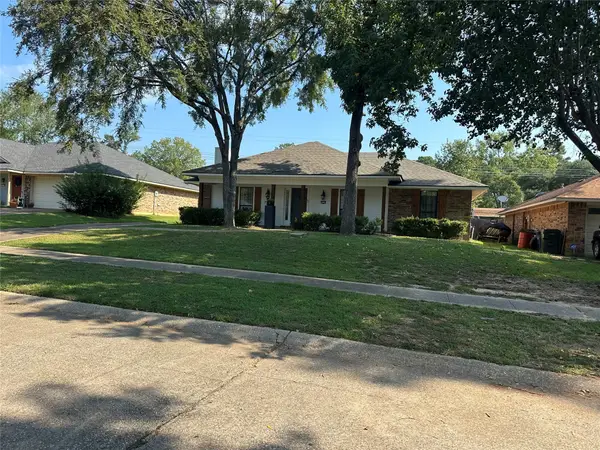 $255,000Active3 beds 2 baths1,631 sq. ft.
$255,000Active3 beds 2 baths1,631 sq. ft.9319 Lytham Drive, Shreveport, LA 71129
MLS# 21064476Listed by: CENTURY 21 ELITE - New
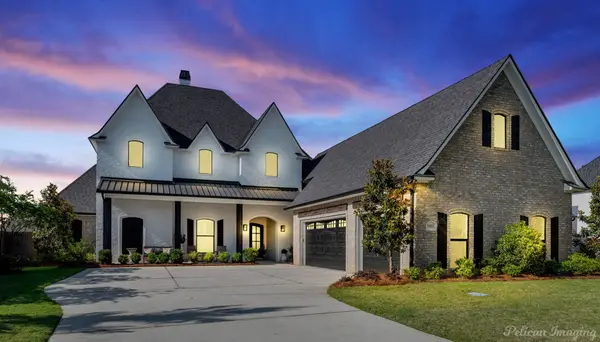 $1,035,000Active4 beds 4 baths3,727 sq. ft.
$1,035,000Active4 beds 4 baths3,727 sq. ft.1113 Forest Trail Drive, Shreveport, LA 71106
MLS# 21068593Listed by: COLDWELL BANKER APEX, REALTORS - New
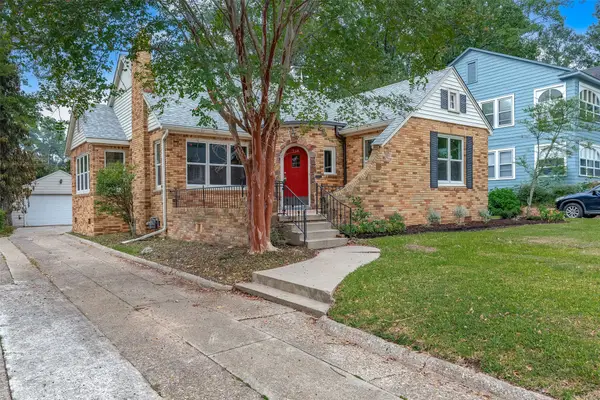 $225,000Active2 beds 2 baths1,743 sq. ft.
$225,000Active2 beds 2 baths1,743 sq. ft.718 Oneonta Street, Shreveport, LA 71106
MLS# 21068513Listed by: FRIESTAD REALTY
