488 Dixon Street, Shreveport, LA 71106
Local realty services provided by:Better Homes and Gardens Real Estate The Bell Group
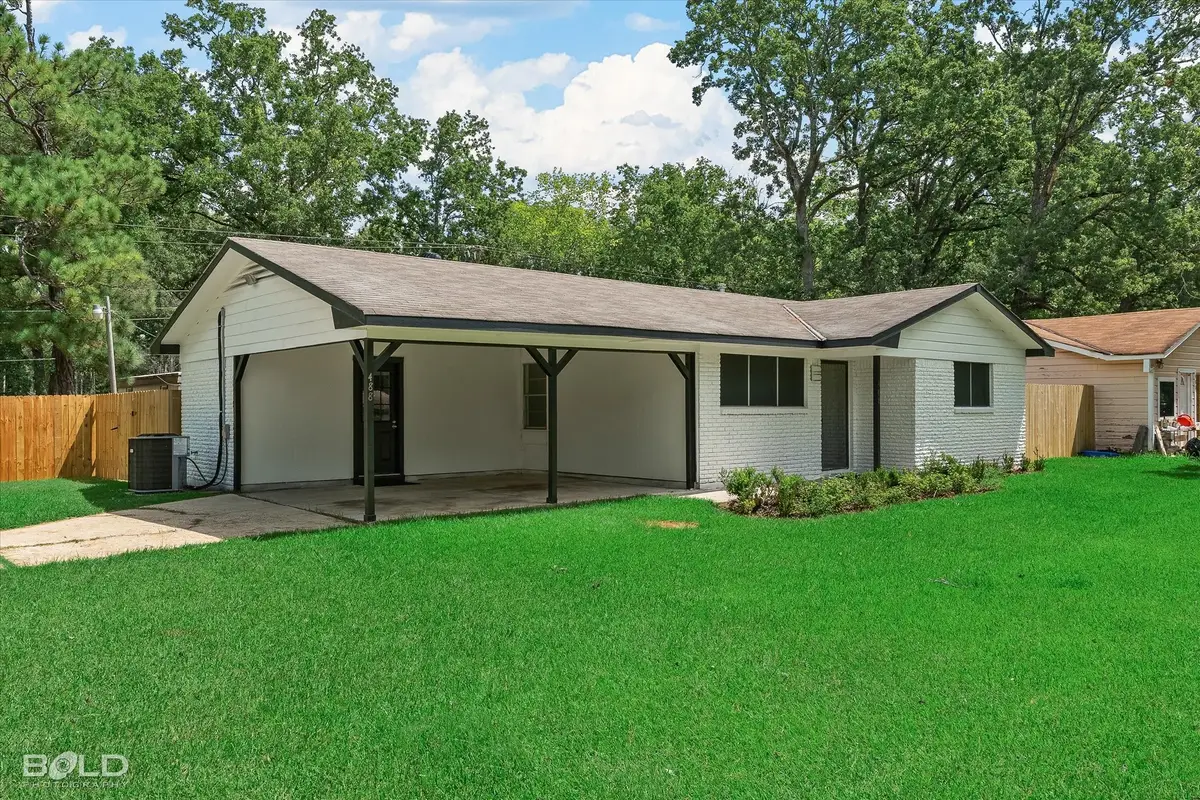
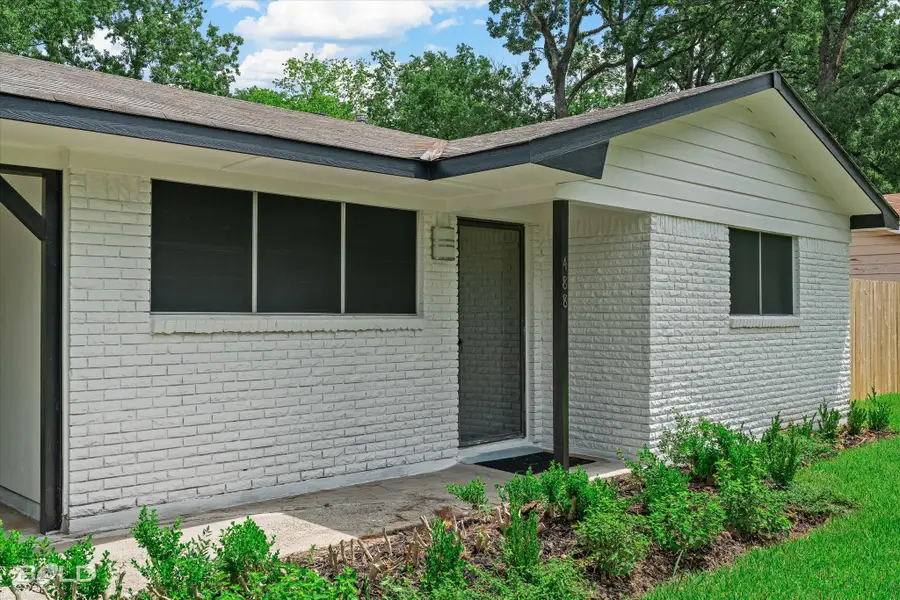
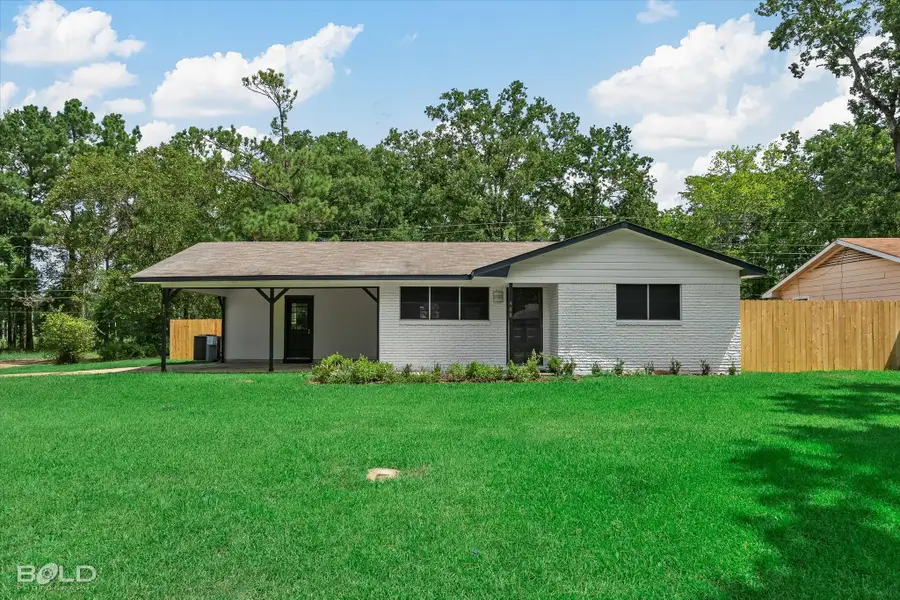
Listed by:rhonda davis
Office:open door realty group, llc.
MLS#:20999499
Source:GDAR
Price summary
- Price:$144,999
- Price per sq. ft.:$124.78
About this home
Fully Renovated & Move-In Ready!
Back on the market—don’t miss your second chance!
This beautifully updated 3-bedroom, 1.5-bath home has been completely remodeled from top to bottom. Featuring a spacious open floor plan with fresh paint, tile flooring throughout, and all-new fixtures. The remodeled galley-style kitchen includes butcher block countertops, a farmhouse sink, brand-new appliances, and expanded counter space—perfect for cooking and entertaining.
The master bedroom offers direct access to a newly added half bath, while the main bathroom boasts a large vanity, custom-tiled shower-tub combo, and upgraded fixtures including a jet system.
Situated on a large corner lot, the property includes a brand-new privacy fence and a generously sized storage building. Eligible for Rural Development loan financing—this home is ready for its next owner!
Call today for your private tour.
Owner is a licensed real estate agent.
Contact an agent
Home facts
- Year built:1960
- Listing Id #:20999499
- Added:26 day(s) ago
- Updated:August 09, 2025 at 11:48 AM
Rooms and interior
- Bedrooms:3
- Total bathrooms:2
- Full bathrooms:1
- Half bathrooms:1
- Living area:1,162 sq. ft.
Heating and cooling
- Cooling:Ceiling Fans, Central Air, Electric
- Heating:Central, Natural Gas
Structure and exterior
- Year built:1960
- Building area:1,162 sq. ft.
- Lot area:0.22 Acres
Schools
- High school:Caddo ISD Schools
- Middle school:Caddo ISD Schools
- Elementary school:Caddo ISD Schools
Finances and disclosures
- Price:$144,999
- Price per sq. ft.:$124.78
- Tax amount:$1,253
New listings near 488 Dixon Street
- New
 $285,000Active3 beds 2 baths2,276 sq. ft.
$285,000Active3 beds 2 baths2,276 sq. ft.132 Oscar Lane, Shreveport, LA 71105
MLS# 21026684Listed by: COLDWELL BANKER APEX, REALTORS - New
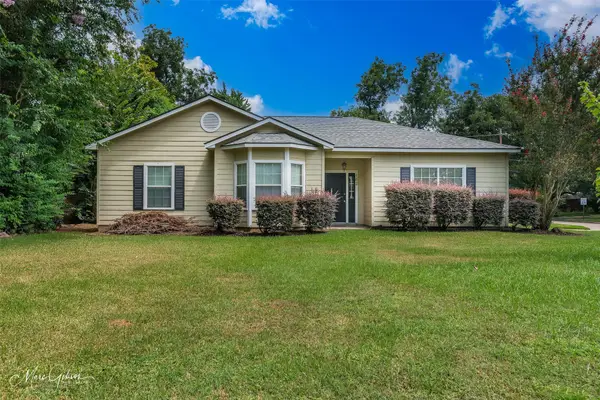 $205,000Active3 beds 2 baths1,645 sq. ft.
$205,000Active3 beds 2 baths1,645 sq. ft.162 Southfield Road, Shreveport, LA 71105
MLS# 21030938Listed by: RE/MAX REAL ESTATE SERVICES - New
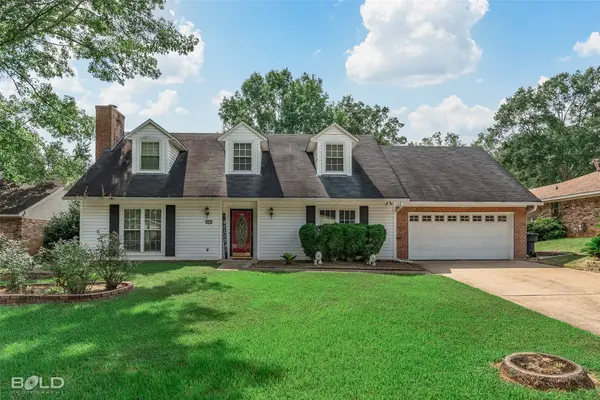 $265,000Active3 beds 2 baths1,947 sq. ft.
$265,000Active3 beds 2 baths1,947 sq. ft.9416 E Heatherstone Drive, Shreveport, LA 71129
MLS# 21025701Listed by: IMPERIAL REALTY GROUP - New
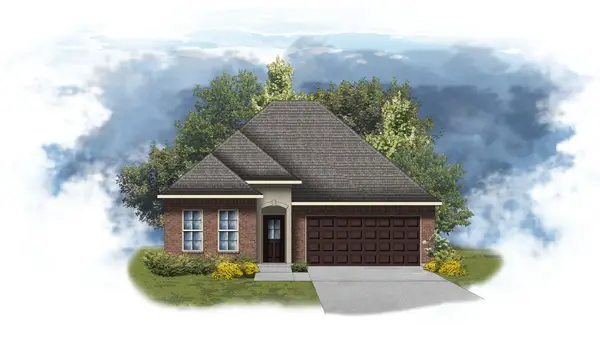 $304,960Active3 beds 2 baths2,061 sq. ft.
$304,960Active3 beds 2 baths2,061 sq. ft.238 Skyhawk Lane, Shreveport, LA 71106
MLS# 21031853Listed by: CICERO REALTY LLC - New
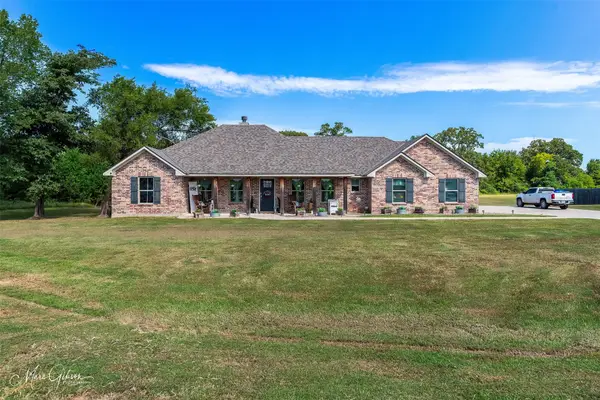 $272,950Active3 beds 2 baths1,655 sq. ft.
$272,950Active3 beds 2 baths1,655 sq. ft.6138 Windwood Estates Drive, Shreveport, LA 71107
MLS# 21030467Listed by: DIAMOND REALTY & ASSOCIATES - New
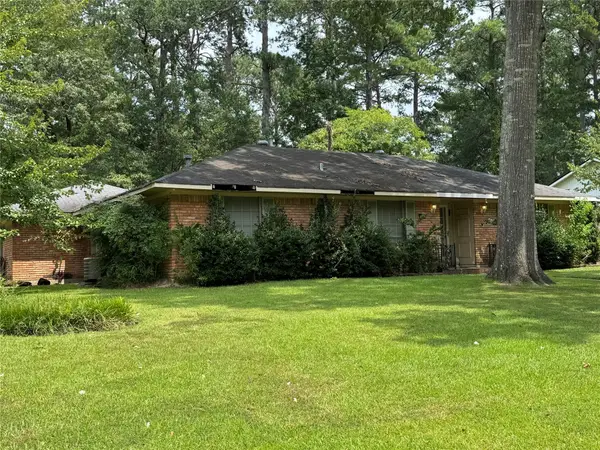 $145,000Active3 beds 2 baths1,620 sq. ft.
$145,000Active3 beds 2 baths1,620 sq. ft.9449 Pitch Pine Drive, Shreveport, LA 71118
MLS# 21031660Listed by: KELLER WILLIAMS NORTHWEST - New
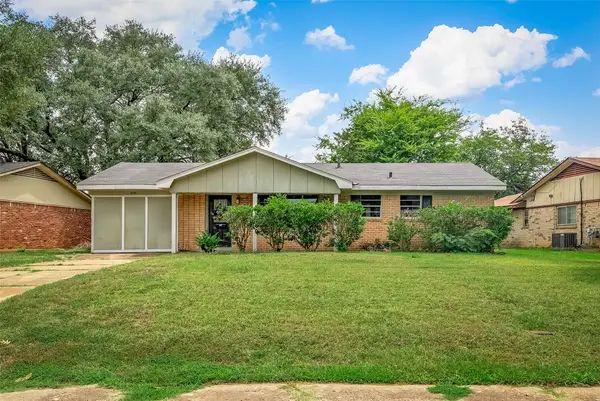 $154,950Active4 beds 2 baths1,413 sq. ft.
$154,950Active4 beds 2 baths1,413 sq. ft.9039 Sara Lane, Shreveport, LA 71118
MLS# 21030863Listed by: COLDWELL BANKER APEX, REALTORS - New
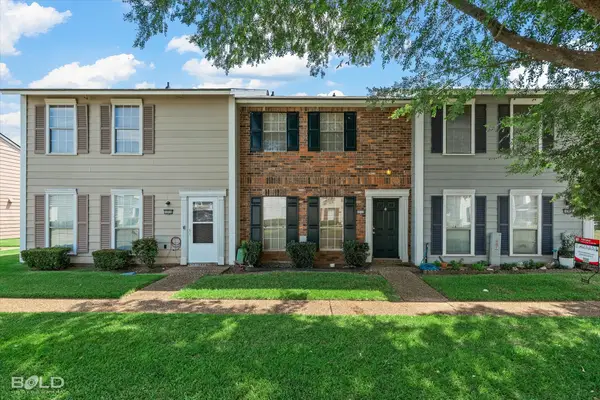 $99,900Active2 beds 2 baths1,197 sq. ft.
$99,900Active2 beds 2 baths1,197 sq. ft.10318 Loma Vista Drive, Shreveport, LA 71115
MLS# 21031229Listed by: RE/MAX UNITED - New
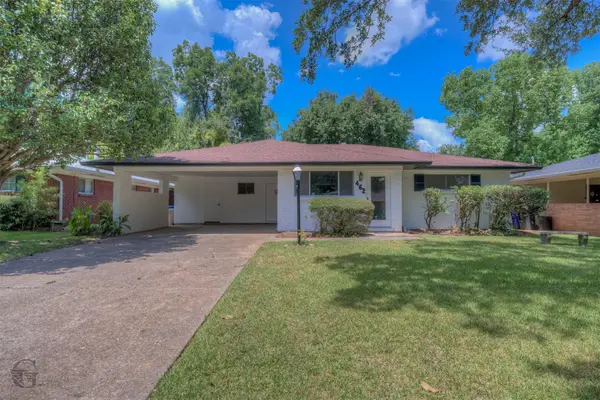 $265,000Active3 beds 2 baths2,141 sq. ft.
$265,000Active3 beds 2 baths2,141 sq. ft.462 Gloria Avenue, Shreveport, LA 71105
MLS# 21030967Listed by: DIAMOND REALTY & ASSOCIATES - New
 $186,000Active3 beds 2 baths1,703 sq. ft.
$186,000Active3 beds 2 baths1,703 sq. ft.9800 Hadrians Way, Shreveport, LA 71118
MLS# 21031126Listed by: FRIESTAD REALTY
