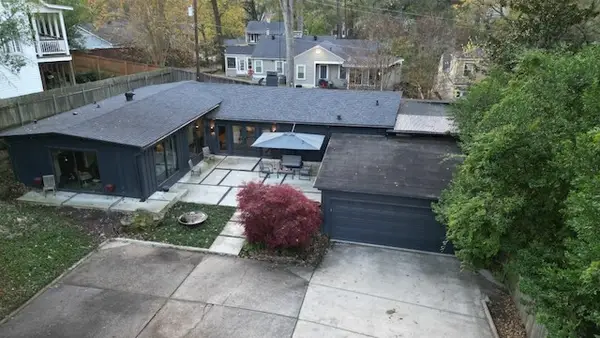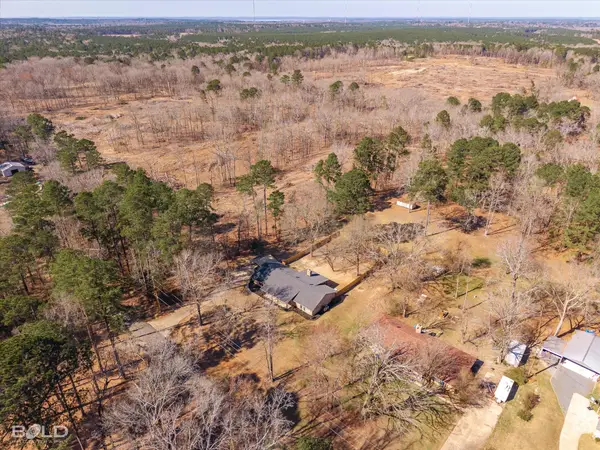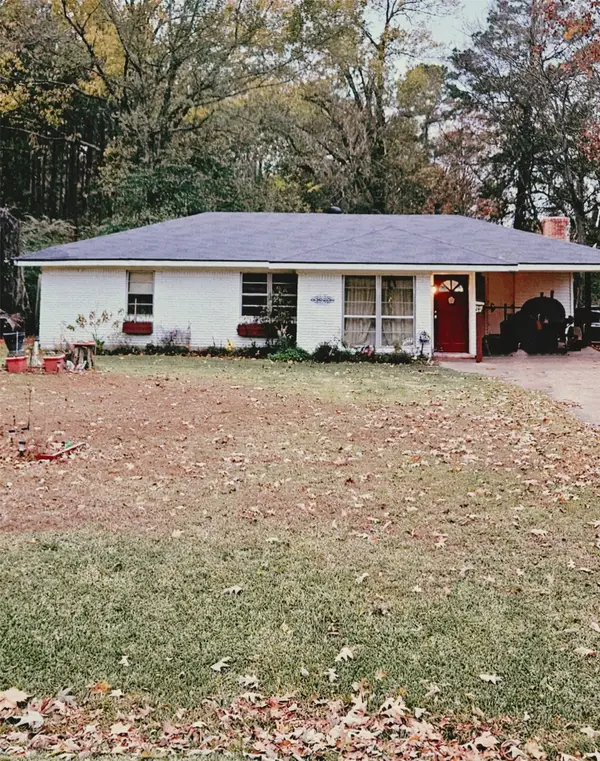502 Applespice Drive, Shreveport, LA 71115
Local realty services provided by:Better Homes and Gardens Real Estate Lindsey Realty
Listed by: becky clampet318-861-2461
Office: coldwell banker apex, realtors
MLS#:21101410
Source:GDAR
Price summary
- Price:$314,900
- Price per sq. ft.:$115.99
- Monthly HOA dues:$175
About this home
Great Price for this Beautifully remodeled and very spacious home in Apple Tree featuring an Open floor plan front to back. Entryway foyer has beautiful moldings at the beginning to invite you into this beauty. New Luxury Vinyl Plank flooring throughout the main level of living. The remodeled kitchen features granite counter tops, pantry, breakfast nook and an island. The family room has a pretty wood burning fireplace and french doors to backyard with covered patio as well as french doors to side yard with covered patio. Very spacious 1st floor primary bedroom with remodeled bath featuring new His and Her vanities, large walk in shower, all new fixtures, tile flooring, walk-in closet. The two bedrooms upstairs are very large with walk-in closets also. Exterior freshly painted 2025 and all interior painted 2019. HOA covers mowing front yard, sprinklers in front, water and sewerage, community pool and club house. Apple Tree is off of Youree Dr. conveniently located to shopping, restaurants, hospitals.
Contact an agent
Home facts
- Year built:1994
- Listing ID #:21101410
- Added:104 day(s) ago
- Updated:February 15, 2026 at 12:41 PM
Rooms and interior
- Bedrooms:3
- Total bathrooms:3
- Full bathrooms:2
- Half bathrooms:1
- Living area:2,715 sq. ft.
Heating and cooling
- Cooling:Central Air, Electric
- Heating:Central, Electric, Fireplaces
Structure and exterior
- Year built:1994
- Building area:2,715 sq. ft.
- Lot area:0.14 Acres
Schools
- High school:Caddo ISD Schools
- Middle school:Caddo ISD Schools
- Elementary school:Caddo ISD Schools
Finances and disclosures
- Price:$314,900
- Price per sq. ft.:$115.99
- Tax amount:$3,447
New listings near 502 Applespice Drive
- New
 $337,600Active3 beds 3 baths1,924 sq. ft.
$337,600Active3 beds 3 baths1,924 sq. ft.4118 Fairfield Avenue, Shreveport, LA 71106
MLS# 21175793Listed by: CAYLUS MANAGEMENT LLC - New
 $375,000Active4 beds 2 baths2,500 sq. ft.
$375,000Active4 beds 2 baths2,500 sq. ft.7568 Whistler Drive, Shreveport, LA 71107
MLS# 21180508Listed by: STERLING & SOUTHERN REAL ESTATE CO. LLC - New
 $199,900Active3 beds 2 baths1,552 sq. ft.
$199,900Active3 beds 2 baths1,552 sq. ft.155 Richard Avenue, Shreveport, LA 71105
MLS# 21180070Listed by: PINNACLE REALTY ADVISORS - New
 $220,000Active3 beds 2 baths1,705 sq. ft.
$220,000Active3 beds 2 baths1,705 sq. ft.9355 Kingston Road, Shreveport, LA 71118
MLS# 21180277Listed by: PINNACLE REALTY ADVISORS - New
 $71,000Active3 beds 2 baths1,560 sq. ft.
$71,000Active3 beds 2 baths1,560 sq. ft.4401 Tacoma Boulevard, Shreveport, LA 71107
MLS# 21180245Listed by: FRIESTAD REALTY - New
 $346,900Active4 beds 3 baths2,484 sq. ft.
$346,900Active4 beds 3 baths2,484 sq. ft.7002 Brook Hollow Drive, Zachary, LA 70791
MLS# BR2026002763Listed by: D.R. HORTON REALTY OF LOUISIAN - New
 $288,900Active4 beds 2 baths1,867 sq. ft.
$288,900Active4 beds 2 baths1,867 sq. ft.7012 Brook Hollow Drive, Zachary, LA 70791
MLS# BR2026002767Listed by: D.R. HORTON REALTY OF LOUISIAN - New
 $270,900Active3 beds 2 baths1,588 sq. ft.
$270,900Active3 beds 2 baths1,588 sq. ft.7022 Brook Hollow Drive, Zachary, LA 70791
MLS# BR2026002768Listed by: D.R. HORTON REALTY OF LOUISIAN - New
 $209,000Active3 beds 1 baths1,468 sq. ft.
$209,000Active3 beds 1 baths1,468 sq. ft.6766 Broadacres Road, Shreveport, LA 71129
MLS# 21178171Listed by: PINNACLE REALTY ADVISORS - New
 $289,000Active3 beds 2 baths1,715 sq. ft.
$289,000Active3 beds 2 baths1,715 sq. ft.5790 Northwood Oaks Drive, Shreveport, LA 71107
MLS# 21169988Listed by: BERKSHIRE HATHAWAY HOMESERVICES ALLY REAL ESTATE

