514 Pierremont Circle, Shreveport, LA 71106
Local realty services provided by:Better Homes and Gardens Real Estate Winans
Upcoming open houses
- Sun, Mar 0102:00 pm - 04:00 pm
Listed by: michele hardtner, chris warren318-861-2461
Office: coldwell banker apex, realtors
MLS#:20943612
Source:GDAR
Price summary
- Price:$540,000
- Price per sq. ft.:$153.45
About this home
Lovely single story 5 bedroom home with a great floor plan, situated in a quiet cul de sac in beautiful Pierremont Hills. Spacious rooms filled with natural light. Formal living, Dining and Family rooms. Off the Dine in kitchen is an enchanting enclosed brick patio area. The home has a remote 5th bedroom with an ensuite bathroom. The two car garage offers skylights, and storage, is located near the utility room and kitchen. An added bonus is a professional Dark Room for the photographer enthusiast. This home has had one owner, and is well built with fine craftsmanship, attention to detail, all inspired by its owner. The home has been inspected and all repairs have been addressed. This property continues to be well maintained and is ready for a very lucky buyer. A must see. Contact agent for a detailed list of improvements. A half acre side lot to the right of the home is available for purchase.
Contact an agent
Home facts
- Year built:1957
- Listing ID #:20943612
- Added:275 day(s) ago
- Updated:February 26, 2026 at 12:44 PM
Rooms and interior
- Bedrooms:5
- Total bathrooms:4
- Full bathrooms:4
- Flooring:Brick, Ceramic Tile, Hardwood, Linoleum, Tile, Wood
- Kitchen Description:Dishwasher, Disposal, Double Oven, Electric Cooktop, Microwave, Refrigerator, Vented Exhaust Fan
- Living area:3,519 sq. ft.
Heating and cooling
- Cooling:Central Air
- Heating:Central
Structure and exterior
- Roof:Composition
- Year built:1957
- Building area:3,519 sq. ft.
- Lot area:0.49 Acres
- Lot Features:Cul De Sac, Landscaped, Sprinkler System
- Construction Materials:Brick, Wood Siding
- Foundation Description:Pillar Post Pier, Slab
- Levels:1 Story
Schools
- High school:Caddo ISD Schools
- Middle school:Caddo ISD Schools
- Elementary school:Caddo ISD Schools
Finances and disclosures
- Price:$540,000
- Price per sq. ft.:$153.45
- Tax amount:$4,375
Features and amenities
- Appliances:Dishwasher, Disposal, Double Oven, Electric Cooktop, Microwave, Refrigerator, Vented Exhaust Fan
- Amenities:Window Coverings
New listings near 514 Pierremont Circle
- New
 $140,000Active5 beds 3 baths3,248 sq. ft.
$140,000Active5 beds 3 baths3,248 sq. ft.1068 College Street, Shreveport, LA 71104
MLS# 21191478Listed by: COLDWELL BANKER APEX, REALTORS - New
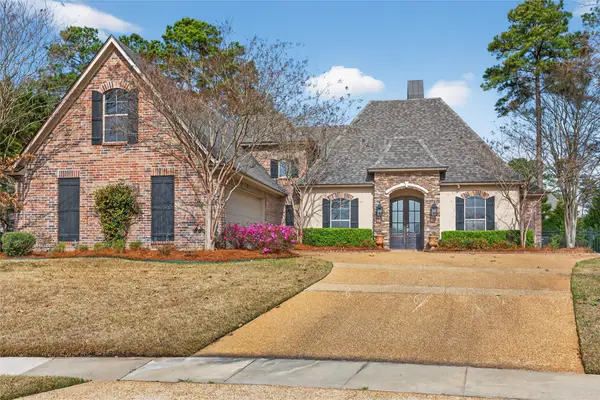 $480,000Active4 beds 4 baths3,099 sq. ft.
$480,000Active4 beds 4 baths3,099 sq. ft.10018 Goodland Circle, Shreveport, LA 71106
MLS# 21187722Listed by: COLDWELL BANKER APEX, REALTORS - New
 $100,000Active3 beds 1 baths1,111 sq. ft.
$100,000Active3 beds 1 baths1,111 sq. ft.3035 Dallas Street, Shreveport, LA 71104
MLS# 21191239Listed by: RE/MAX UNITED - New
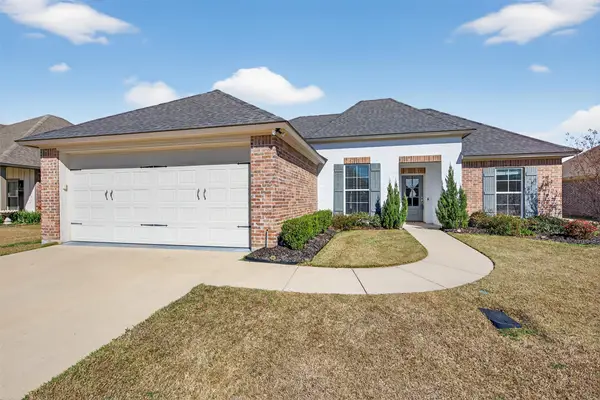 $284,750Active3 beds 2 baths1,735 sq. ft.
$284,750Active3 beds 2 baths1,735 sq. ft.2134 Silverwood Drive, Shreveport, LA 71118
MLS# 21174246Listed by: DIAMOND REALTY & ASSOCIATES - New
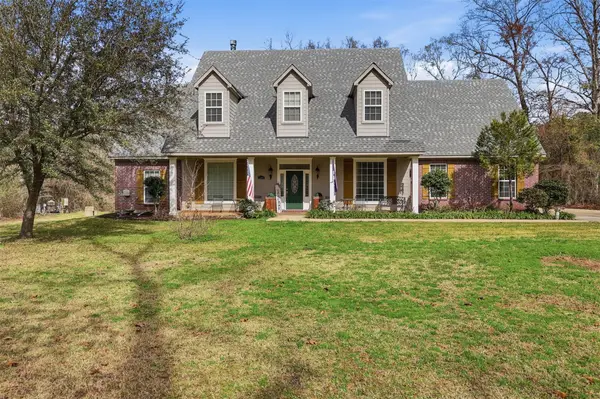 $599,900Active4 beds 4 baths3,143 sq. ft.
$599,900Active4 beds 4 baths3,143 sq. ft.7290 Joe Mae Lane, Shreveport, LA 71119
MLS# 21181101Listed by: DIAMOND REALTY & ASSOCIATES - New
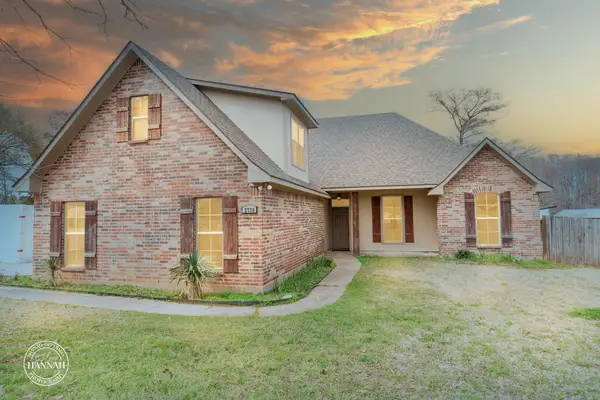 $423,000Active4 beds 2 baths2,034 sq. ft.
$423,000Active4 beds 2 baths2,034 sq. ft.2732 Loyds Road, Shreveport, LA 71119
MLS# 21184345Listed by: 318 REAL ESTATE L.L.C. - New
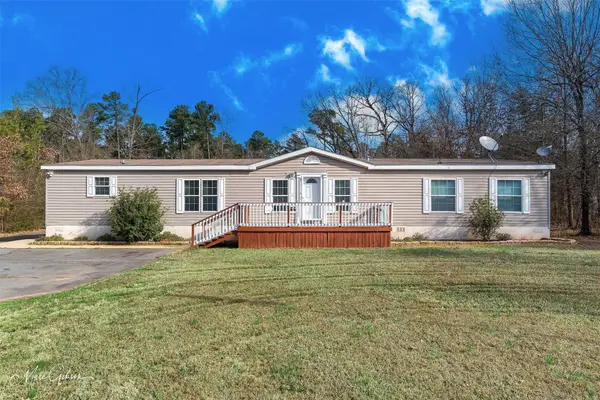 $214,500Active3 beds 3 baths2,339 sq. ft.
$214,500Active3 beds 3 baths2,339 sq. ft.5710 N Lakeshore Drive, Shreveport, LA 71107
MLS# 21190114Listed by: SUSANNAH HODGES, LLC - New
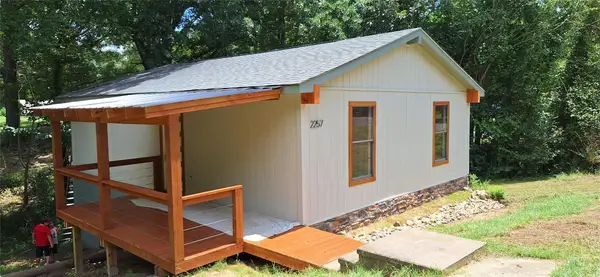 $89,500Active2 beds 1 baths964 sq. ft.
$89,500Active2 beds 1 baths964 sq. ft.2257 Soda Lake Circle, Shreveport, LA 71107
MLS# 21190337Listed by: CENTURY 21 ELITE - New
 $140,000Active4 beds 2 baths1,878 sq. ft.
$140,000Active4 beds 2 baths1,878 sq. ft.4027 Marion Place, Shreveport, LA 71109
MLS# 21190658Listed by: COLDWELL BANKER APEX, REALTORS - New
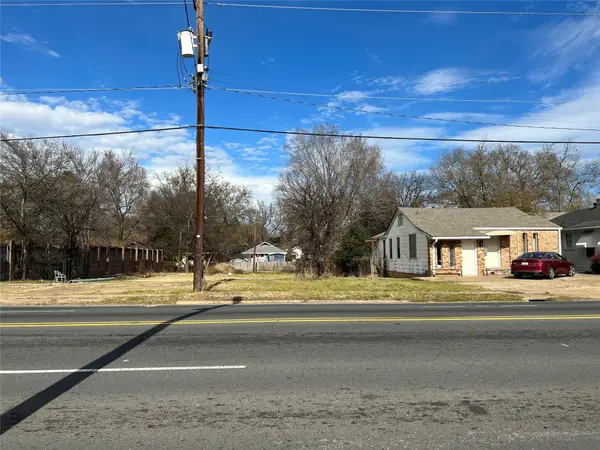 $75,000Active0.32 Acres
$75,000Active0.32 Acres430 & 434 Kings Hwy., Shreveport, LA 71101
MLS# 21188644Listed by: PINNACLE REALTY ADVISORS

