517 Ratcliff Street, Shreveport, LA 71104
Local realty services provided by:Better Homes and Gardens Real Estate Rhodes Realty
Listed by:candice cannon318-868-3600
Office:century 21 elite
MLS#:21004894
Source:GDAR
Price summary
- Price:$323,000
- Price per sq. ft.:$88.18
About this home
Located in the heart of South Highlands, this home offers timeless curb appeal, a spacious layout, and solid bones ready for its next chapter. Shaded by mature crepe myrtles on a tree-lined street, this two-story property features four bedrooms, three full baths, two half baths, and multiple living areas perfect for everyday comfort and entertaining. The living room showcases original hardwood floors, large windows, and a decorative fireplace. A bright and inviting den at the rear of the home, often used as a sunroom, features built-in shelving, a built-in desk, a wood-burning fireplace, a sink, and access to the backyard, making it a great space for lounging, working from home, or watching the pool fun. The kitchen includes a gas range, stainless appliances, and plenty of cabinet storage. Just off the kitchen is a large laundry room with a full-size pantry, storage closet, and a second refrigerator that remains. The remote primary suite downstairs offers three closets, a soaking tub, separate shower, and private access to the patio and pool. Upstairs are three more generously sized bedrooms, two full baths, and a flexible bonus space ideal for a play area or home gym. The backyard features a private inground pool with water slide, flagstone patio, and mature landscaping, plus a poolside half bath. An attached garage provides secure parking and storage. Located just minutes from Line Ave dining, boutique shopping, Betty Virginia Park, R.W. Norton Art Gallery, and local coffee spots. Close to LSU Health, Centenary College, Ochsner, Willis-Knighton, and major employers like BAFB. Enjoy quick access to I-49, I-20, and Youree Dr, with a short drive to downtown Shreveport’s Strand Theatre, Sci-Port, Festival Plaza, the Aquarium, and nightlife in the East Bank District of Bossier. Move-in ready and priced to allow for updates, this home offers the perfect blend of character, value, and location.
Contact an agent
Home facts
- Year built:1942
- Listing ID #:21004894
- Added:68 day(s) ago
- Updated:September 25, 2025 at 11:40 AM
Rooms and interior
- Bedrooms:4
- Total bathrooms:5
- Full bathrooms:3
- Half bathrooms:2
- Living area:3,663 sq. ft.
Heating and cooling
- Cooling:Ceiling Fans, Central Air
- Heating:Central, Fireplaces, Natural Gas
Structure and exterior
- Roof:Composition
- Year built:1942
- Building area:3,663 sq. ft.
- Lot area:0.2 Acres
Schools
- High school:Caddo ISD Schools
- Middle school:Caddo ISD Schools
- Elementary school:Caddo ISD Schools
Finances and disclosures
- Price:$323,000
- Price per sq. ft.:$88.18
- Tax amount:$6,567
New listings near 517 Ratcliff Street
- New
 $254,459Active3 beds 2 baths2,111 sq. ft.
$254,459Active3 beds 2 baths2,111 sq. ft.7016 Bobtail Drive, Shreveport, LA 71129
MLS# 21063984Listed by: DIAMOND REALTY & ASSOCIATES - New
 $99,999Active3 beds 2 baths1,367 sq. ft.
$99,999Active3 beds 2 baths1,367 sq. ft.3936 Huston Street, Shreveport, LA 71109
MLS# 21065430Listed by: BERKSHIRE HATHAWAY HOMESERVICES ALLY REAL ESTATE - New
 $168,900Active3 beds 2 baths1,624 sq. ft.
$168,900Active3 beds 2 baths1,624 sq. ft.8947 Hawthorne Drive, Shreveport, LA 71118
MLS# 21066654Listed by: NWLA REALTY LLC - New
 $164,900Active3 beds 2 baths1,693 sq. ft.
$164,900Active3 beds 2 baths1,693 sq. ft.3819 Eileen Lane, Shreveport, LA 71109
MLS# 21069720Listed by: DIAMOND REALTY & ASSOCIATES - New
 $75,000Active4 beds 2 baths2,303 sq. ft.
$75,000Active4 beds 2 baths2,303 sq. ft.7299 Deer Trail, Shreveport, LA 71107
MLS# 21069570Listed by: FRIESTAD REALTY - New
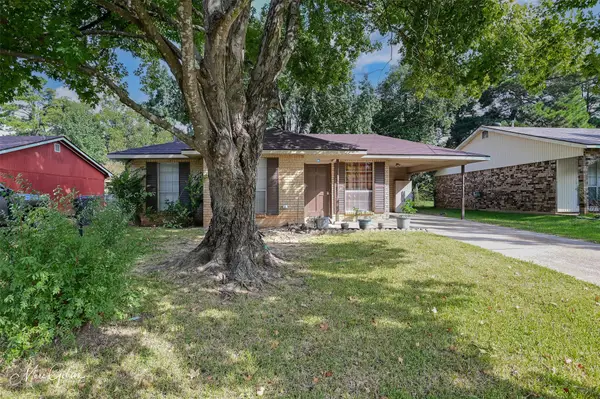 Listed by BHGRE$78,000Active3 beds 1 baths1,076 sq. ft.
Listed by BHGRE$78,000Active3 beds 1 baths1,076 sq. ft.4710 Erin Lane, Shreveport, LA 71109
MLS# 21063443Listed by: BETTER HOMES AND GARDENS REAL ESTATE RHODES REALTY - New
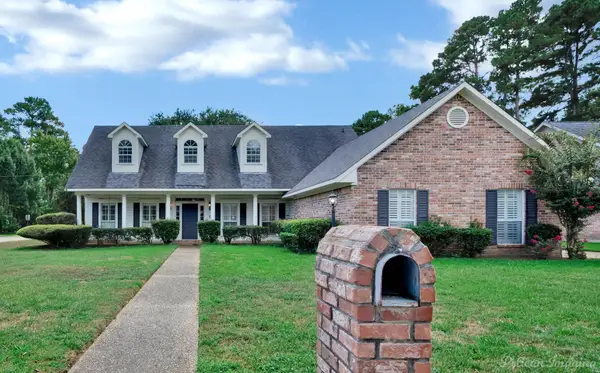 $349,900Active6 beds 4 baths3,080 sq. ft.
$349,900Active6 beds 4 baths3,080 sq. ft.319 Buttonwood Circle, Shreveport, LA 71106
MLS# 21069021Listed by: CENTURY 21 ELITE - New
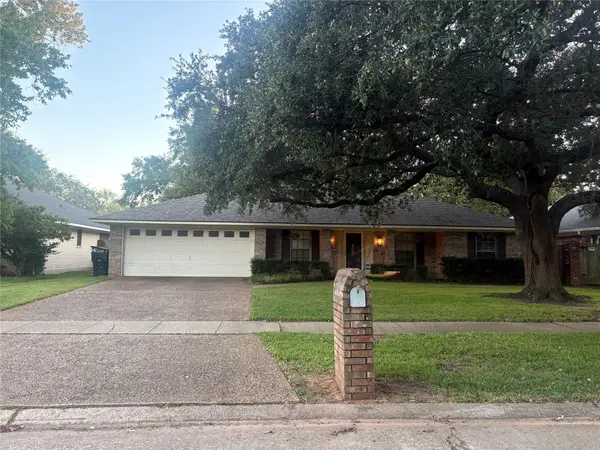 $280,000Active4 beds 2 baths2,160 sq. ft.
$280,000Active4 beds 2 baths2,160 sq. ft.617 Turtle Creek Drive, Shreveport, LA 71115
MLS# 21068342Listed by: DIAMOND REALTY & ASSOCIATES - New
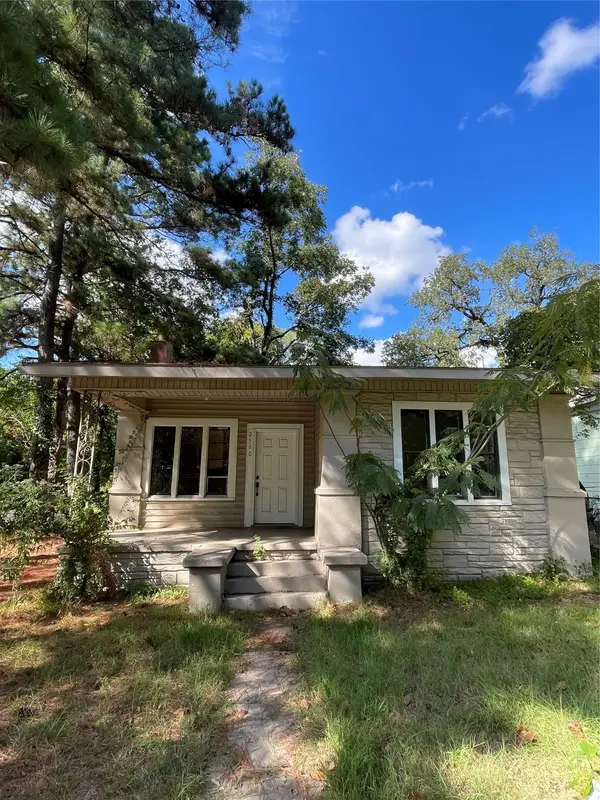 $69,900Active2 beds 1 baths977 sq. ft.
$69,900Active2 beds 1 baths977 sq. ft.2560 Emery Street, Shreveport, LA 71103
MLS# 21068658Listed by: PINNACLE REALTY ADVISORS - New
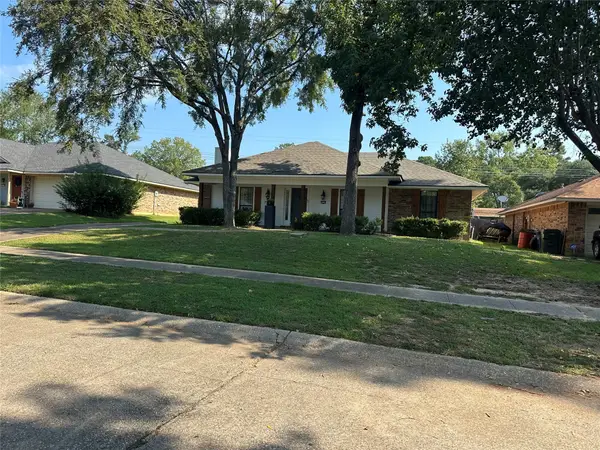 $255,000Active3 beds 2 baths1,631 sq. ft.
$255,000Active3 beds 2 baths1,631 sq. ft.9319 Lytham Drive, Shreveport, LA 71129
MLS# 21064476Listed by: CENTURY 21 ELITE
