525 Elmwood Street, Shreveport, LA 71104
Local realty services provided by:Better Homes and Gardens Real Estate The Bell Group
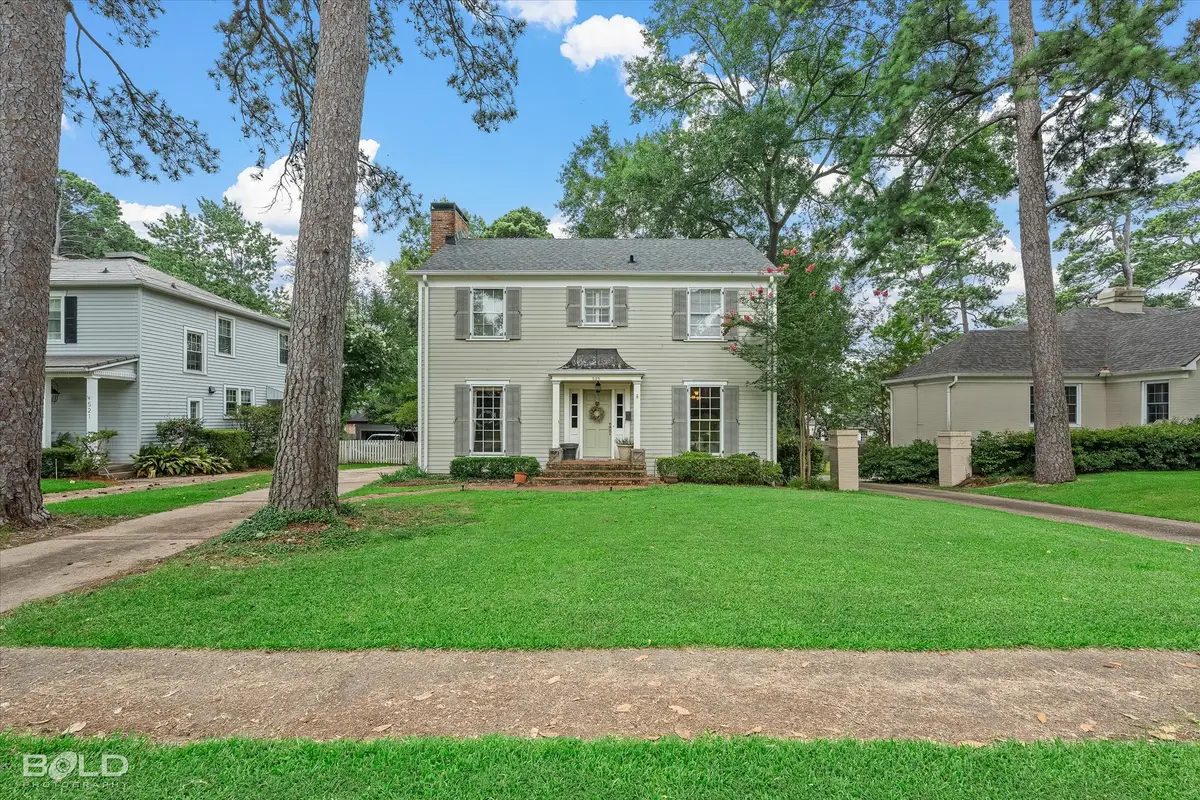
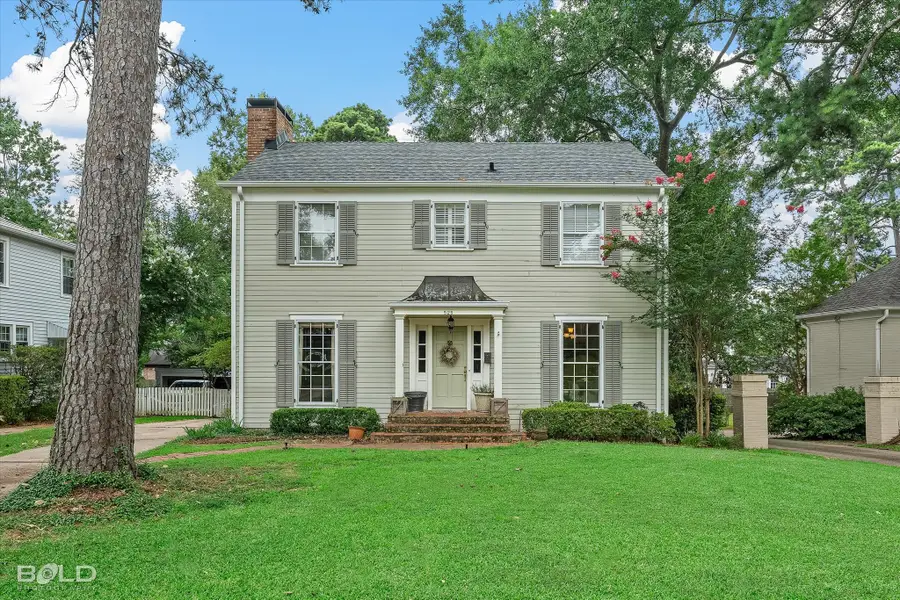

Listed by:dena west318-233-1045
Office:pinnacle realty advisors
MLS#:21006536
Source:GDAR
Price summary
- Price:$375,000
- Price per sq. ft.:$129.53
About this home
Location Location Location! Welcome to this stunning home in South Highlands, featuring 3 bedrooms and 3 bathrooms, perfect for modern living with historical charm. As you step inside, you'll be greeted by beautiful hardwood floors and a charming formal dining room that set the tone for elegant gatherings. Relax in the afternoon on the lovely screened in porch or soak in the natural light pouring into the sunroom adorned with brick floors. The kitchen is a chef's dream updated with top of the line appliances and ample space for culinary creativity. This home seamlessly combines gorgeous lighting with historical charm, offering a unique ambiance you'll love. Additional features include a convenient 2 car carport and a spacious wood deck in the backyard perfect for outdoor entertaining. The primary bedroom is spacious with an ensuite updated bathroom with room for a sitting area. Two additional bedrooms offer plenty of space for guests, friends or family. Don't miss out on owning this historic home in charming south highlands.
Contact an agent
Home facts
- Year built:1938
- Listing Id #:21006536
- Added:24 day(s) ago
- Updated:August 09, 2025 at 11:48 AM
Rooms and interior
- Bedrooms:3
- Total bathrooms:3
- Full bathrooms:3
- Living area:2,895 sq. ft.
Heating and cooling
- Cooling:Central Air
- Heating:Central
Structure and exterior
- Roof:Composition
- Year built:1938
- Building area:2,895 sq. ft.
- Lot area:0.19 Acres
Schools
- High school:Caddo ISD Schools
- Middle school:Caddo ISD Schools
- Elementary school:Caddo ISD Schools
Finances and disclosures
- Price:$375,000
- Price per sq. ft.:$129.53
- Tax amount:$5,510
New listings near 525 Elmwood Street
- New
 $285,000Active3 beds 2 baths2,276 sq. ft.
$285,000Active3 beds 2 baths2,276 sq. ft.132 Oscar Lane, Shreveport, LA 71105
MLS# 21026684Listed by: COLDWELL BANKER APEX, REALTORS - New
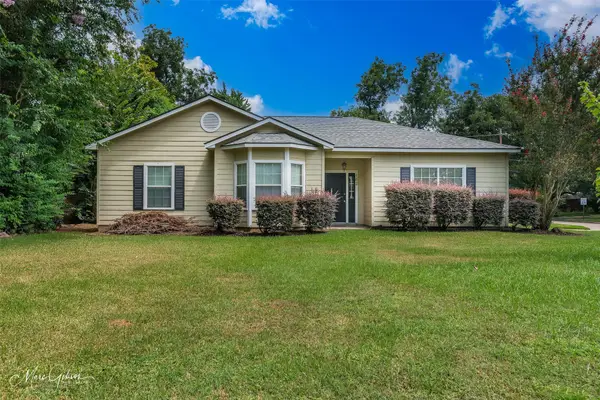 $205,000Active3 beds 2 baths1,645 sq. ft.
$205,000Active3 beds 2 baths1,645 sq. ft.162 Southfield Road, Shreveport, LA 71105
MLS# 21030938Listed by: RE/MAX REAL ESTATE SERVICES - New
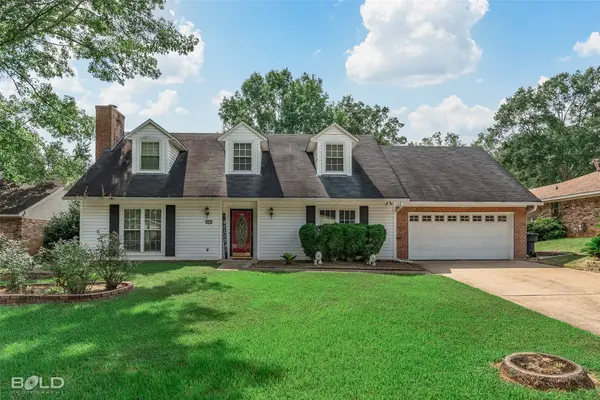 $265,000Active3 beds 2 baths1,947 sq. ft.
$265,000Active3 beds 2 baths1,947 sq. ft.9416 E Heatherstone Drive, Shreveport, LA 71129
MLS# 21025701Listed by: IMPERIAL REALTY GROUP - New
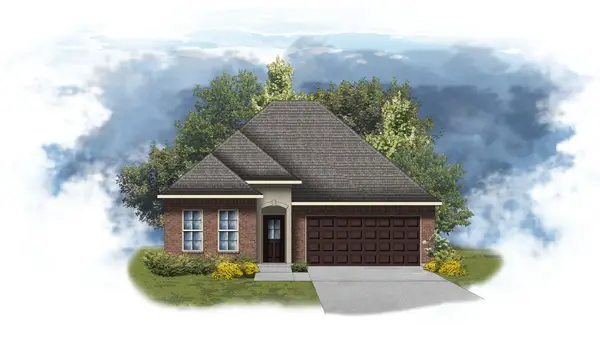 $304,960Active3 beds 2 baths2,061 sq. ft.
$304,960Active3 beds 2 baths2,061 sq. ft.238 Skyhawk Lane, Shreveport, LA 71106
MLS# 21031853Listed by: CICERO REALTY LLC - New
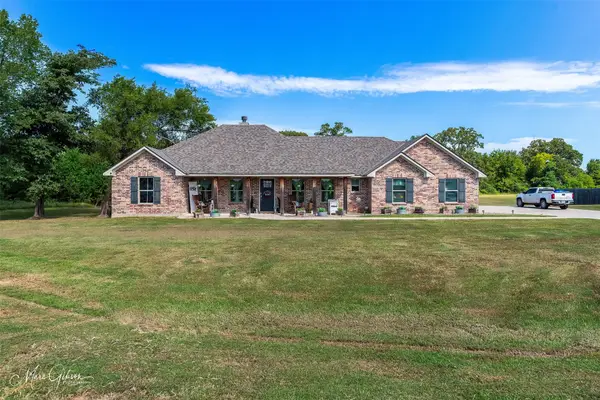 $272,950Active3 beds 2 baths1,655 sq. ft.
$272,950Active3 beds 2 baths1,655 sq. ft.6138 Windwood Estates Drive, Shreveport, LA 71107
MLS# 21030467Listed by: DIAMOND REALTY & ASSOCIATES - New
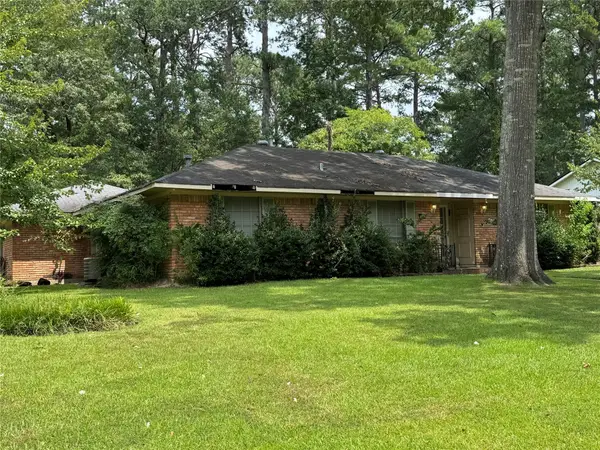 $145,000Active3 beds 2 baths1,620 sq. ft.
$145,000Active3 beds 2 baths1,620 sq. ft.9449 Pitch Pine Drive, Shreveport, LA 71118
MLS# 21031660Listed by: KELLER WILLIAMS NORTHWEST - New
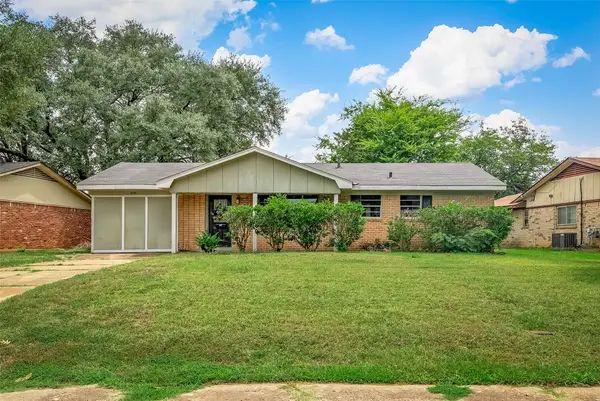 $154,950Active4 beds 2 baths1,413 sq. ft.
$154,950Active4 beds 2 baths1,413 sq. ft.9039 Sara Lane, Shreveport, LA 71118
MLS# 21030863Listed by: COLDWELL BANKER APEX, REALTORS - New
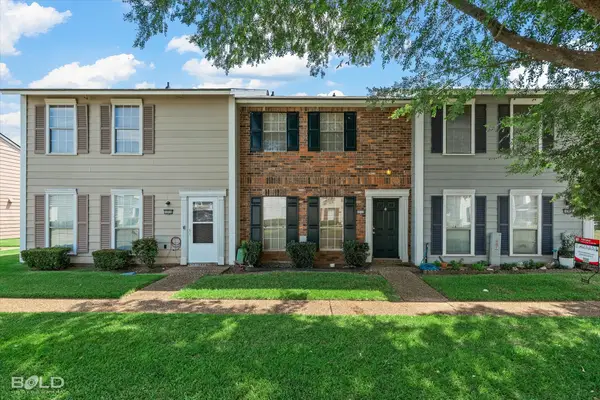 $99,900Active2 beds 2 baths1,197 sq. ft.
$99,900Active2 beds 2 baths1,197 sq. ft.10318 Loma Vista Drive, Shreveport, LA 71115
MLS# 21031229Listed by: RE/MAX UNITED - New
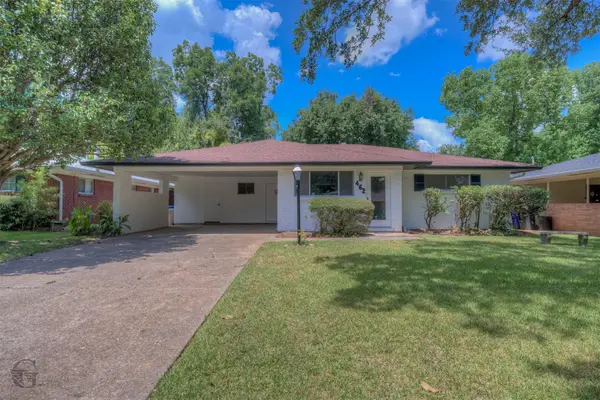 $265,000Active3 beds 2 baths2,141 sq. ft.
$265,000Active3 beds 2 baths2,141 sq. ft.462 Gloria Avenue, Shreveport, LA 71105
MLS# 21030967Listed by: DIAMOND REALTY & ASSOCIATES - New
 $186,000Active3 beds 2 baths1,703 sq. ft.
$186,000Active3 beds 2 baths1,703 sq. ft.9800 Hadrians Way, Shreveport, LA 71118
MLS# 21031126Listed by: FRIESTAD REALTY
